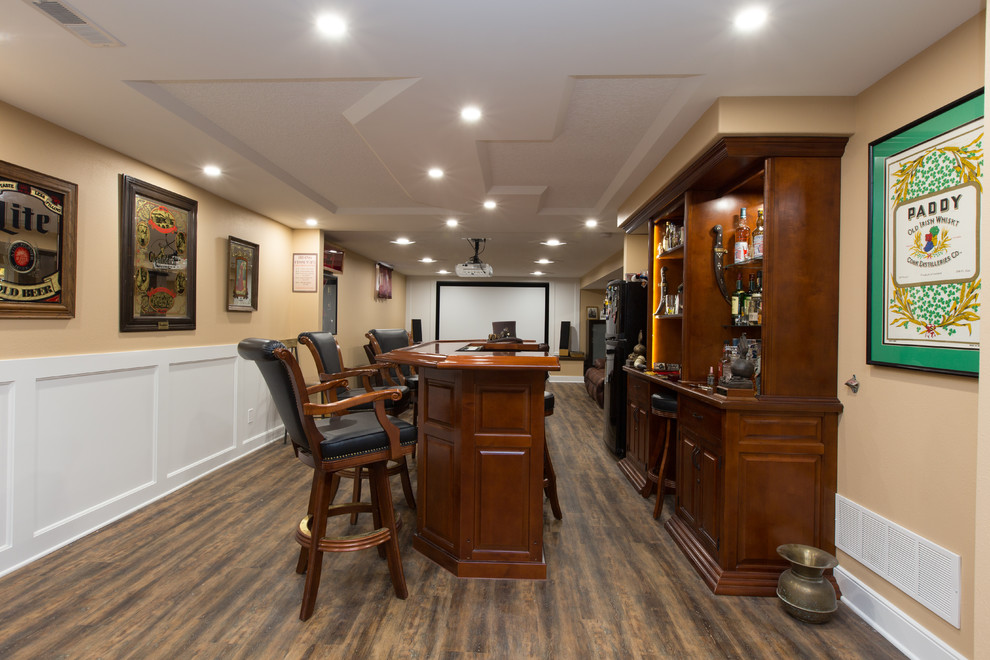
Basement Finish
In this photo, this client wanted an entertaining space divided into three areas (bar, game room and home theatre). There is a beautiful maple bar that this client wanted incorporated into their space. The challenge was where they wanted it located. The mechanical ductwork was going to interfere with their seating head room and inhibit the viewing of the screen.
We were able to place it in the middle of the longest portion of the basement solving both issues as well as increasing the size of the gaming area. A bulkhead was created to take up the small space above the shelving to provide a finished look. We were able to recess the refrigerator so the front didn’t intrude into the walkway. Room definition was added by the short walls at the four corners of the space as well as minimally lowering the ceiling allowing us to create the tray ceiling that follows the perimeter and outlines the bar.
