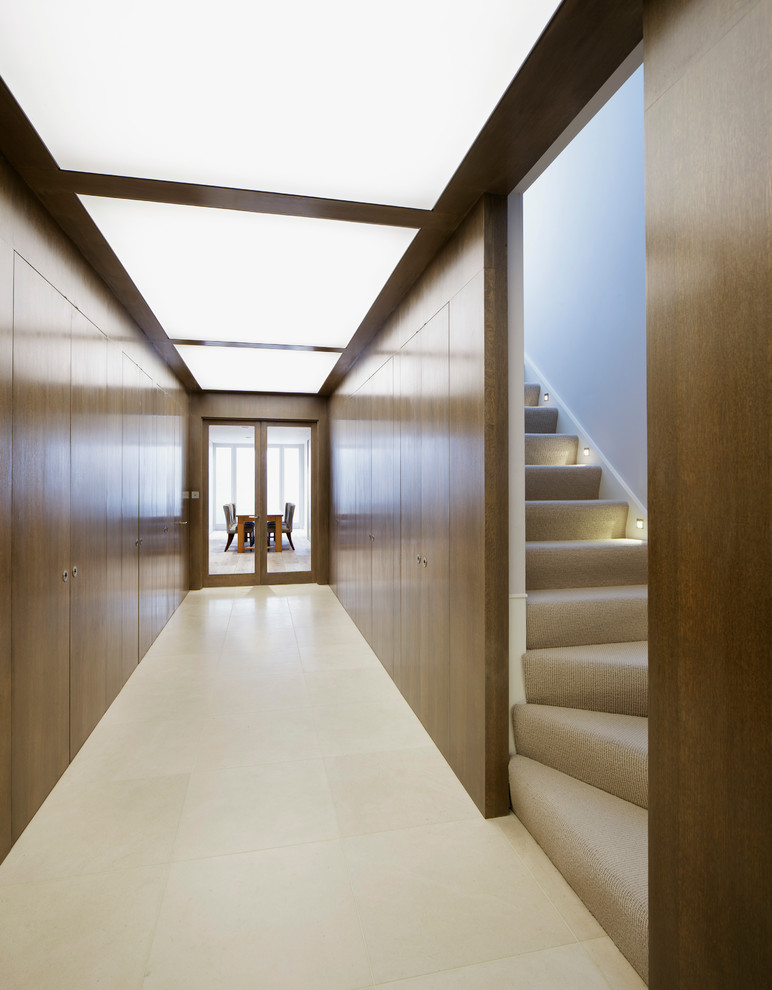
Basement Extension in Wimbledon
Not all extensions are visible! Here a new basement has been constructed under the existing house creating an additional 130 square metres (1,400 square feet) of space. The key to creating pleasant underground rooms is the clever use of available natural light, good ceiling heights, and a simple plan layout that avoids narrow corridors. In this project a large oak lined hallway allows access to all the new rooms, which include a multi-function family room, a gym, a hobby room/workshop, a shower room and a temperature-controlled wine store.
