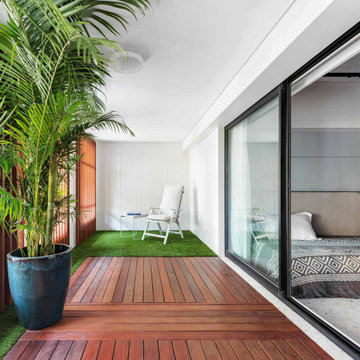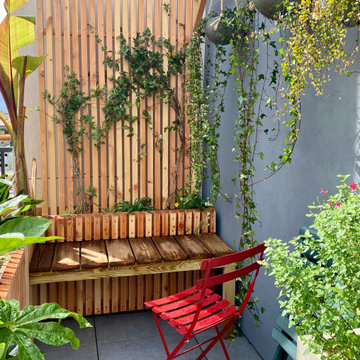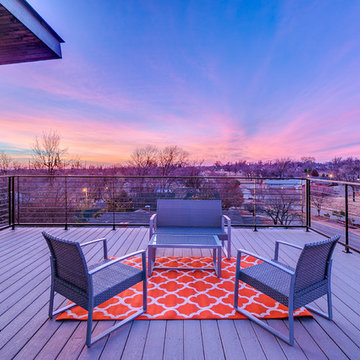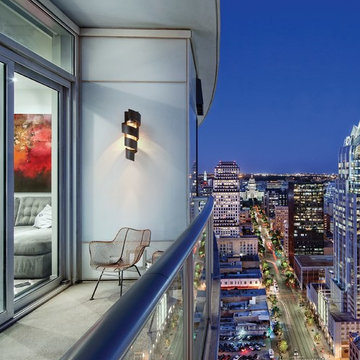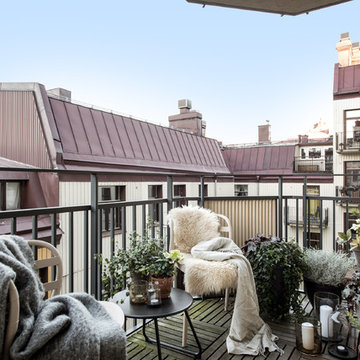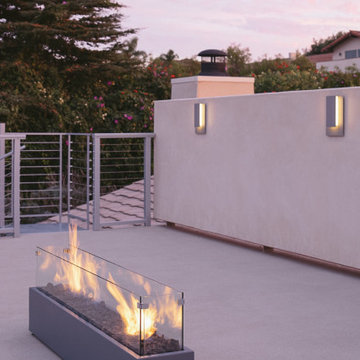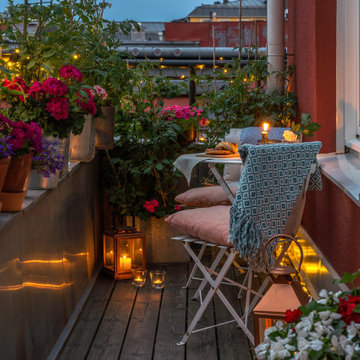Balconi rossi, viola - Foto e idee
Filtra anche per:
Budget
Ordina per:Popolari oggi
1 - 20 di 236 foto
1 di 3
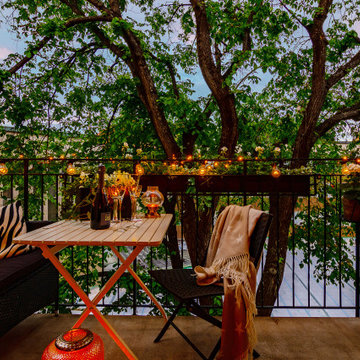
Foto di un balcone nordico con nessuna copertura, parapetto in metallo e con illuminazione

Porebski Architects, Beach House 2.
Photo: Conor Quinn
Ispirazione per un grande privacy sul balcone minimal con una pergola
Ispirazione per un grande privacy sul balcone minimal con una pergola
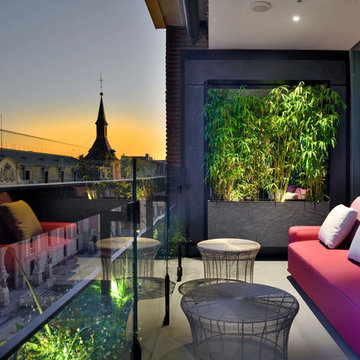
Idee per un balcone minimal con un tetto a sbalzo, parapetto in vetro e con illuminazione

Our long-time clients wanted a bit of outdoor entertainment space at their Boston penthouse, and while there were some challenges due to location and footprint, we agreed to help. The views are amazing as this space overlooks the harbor and Boston’s bustling Seaport below. With Logan Airport just on the other side of the Boston Harbor, the arriving jets are a mesmerizing site as their lights line up in preparation to land.
The entire space we had to work with is less than 10 feet wide and 45 feet long (think bowling-alley-lane dimensions), so we worked extremely hard to get as much programmable space as possible without forcing any of the areas. The gathering spots are delineated by granite and IPE wood floor tiles supported on a custom pedestal system designed to protect the rubber roof below.
The gas grill and wine fridge are installed within a custom-built IPE cabinet topped by jet-mist granite countertops. This countertop extends to a slightly-raised bar area for the ultimate view beyond and terminates as a waterfall of granite meets the same jet-mist floor tiles… custom-cut and honed to match, of course.
Moving along the length of the space, the floor transitions from granite to wood, and is framed by sculptural containers and plants. Low-voltage lighting warms the space and creates a striking display that harmonizes with the city lights below. Once again, the floor transitions, this time back to granite in the seating area consisting of two counter-height chairs.
"This purposeful back-and-forth of the floor really helps define the space and our furniture choices create these niches that are both aesthetically pleasing and functional.” - Russell
The terrace concludes with a large trough planter filled with ornamental grasses in the summer months and a seasonal holiday arrangements throughout the winter. An ‘L’-shaped couch offers a spot for multiple guests to relax and take in the sounds of a custom sound system — all hidden and out of sight — which adds to the magical feel of this ultimate night spot.
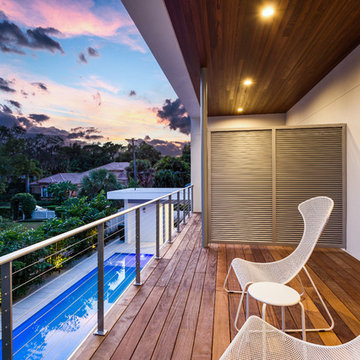
A beautiful deck extension overlooking the pool with a southern exposure. Aluminum separation panel provides privacy to upstairs bedrooms. IPE decking surrounded by custom aluminum cable fencing.
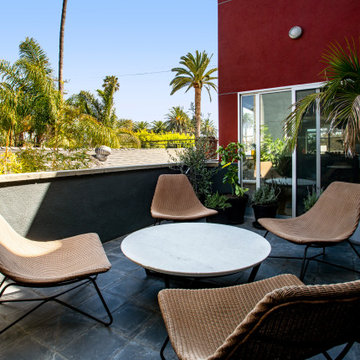
Idee per un balcone boho chic di medie dimensioni con un giardino in vaso e un tetto a sbalzo
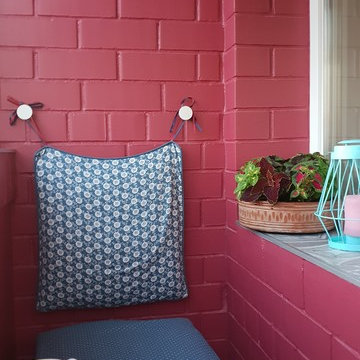
Один из самых маленьких балконов из всех с какими приходилось работать. Еще и неправильной формы. Но нам удалось сделать его ярким и функциональным!
Складной столик, мягкое сиденье + 2 табуретки, подставка для кашпо с цветами и места для чаепитий втроем (проверено!) в этом ярком уголке оказалось достаточно, не хватает только моря за окном.
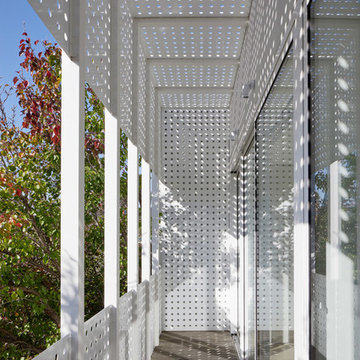
Tatjana Plitt
Foto di un privacy sul balcone design di medie dimensioni
Foto di un privacy sul balcone design di medie dimensioni
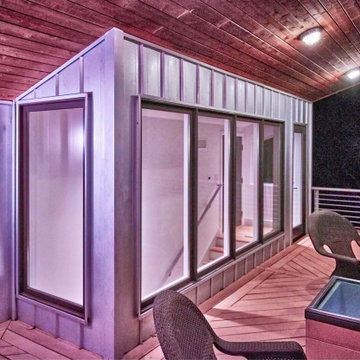
Exterior elevation at upper terrace looking into stairwell and over deck including a skylight looking into the indoor aviary below.
Esempio di un balcone contemporaneo
Esempio di un balcone contemporaneo
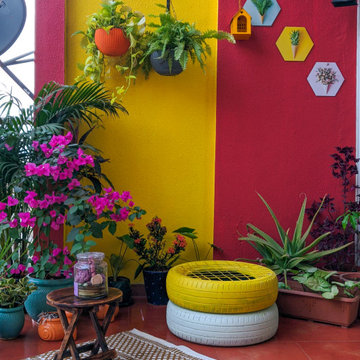
Home Styling is artfully creating an ambience with the curated collection of art, craft and luxury. Working along with my client "Tarun & Simran" we uncover the unique essence of design characteristics and breath new life into their home.
A perfect example of Budget Makeover;
Blends of bright with some classic white and grey and pretty collection of soft furnishings to uplift this space.
Let me know what you feel about this space.
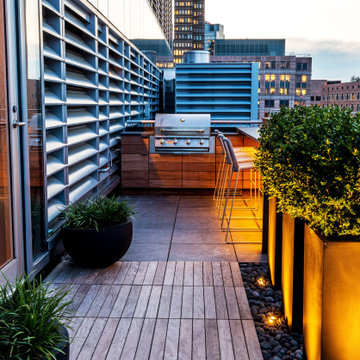
Our long-time clients wanted a bit of outdoor entertainment space at their Boston penthouse, and while there were some challenges due to location and footprint, we agreed to help. The views are amazing as this space overlooks the harbor and Boston’s bustling Seaport below. With Logan Airport just on the other side of the Boston Harbor, the arriving jets are a mesmerizing site as their lights line up in preparation to land.
The entire space we had to work with is less than 10 feet wide and 45 feet long (think bowling-alley-lane dimensions), so we worked extremely hard to get as much programmable space as possible without forcing any of the areas. The gathering spots are delineated by granite and IPE wood floor tiles supported on a custom pedestal system designed to protect the rubber roof below.
The gas grill and wine fridge are installed within a custom-built IPE cabinet topped by jet-mist granite countertops. This countertop extends to a slightly-raised bar area for the ultimate view beyond and terminates as a waterfall of granite meets the same jet-mist floor tiles… custom-cut and honed to match, of course.
Moving along the length of the space, the floor transitions from granite to wood, and is framed by sculptural containers and plants. Low-voltage lighting warms the space and creates a striking display that harmonizes with the city lights below. Once again, the floor transitions, this time back to granite in the seating area consisting of two counter-height chairs.
"This purposeful back-and-forth of the floor really helps define the space and our furniture choices create these niches that are both aesthetically pleasing and functional.” - Russell
The terrace concludes with a large trough planter filled with ornamental grasses in the summer months and a seasonal holiday arrangements throughout the winter. An ‘L’-shaped couch offers a spot for multiple guests to relax and take in the sounds of a custom sound system — all hidden and out of sight — which adds to the magical feel of this ultimate night spot.
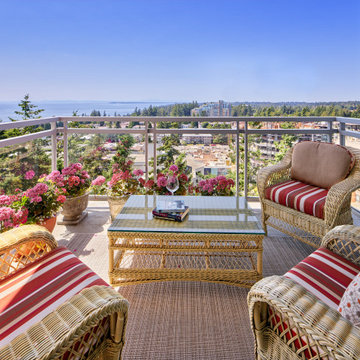
The master bedroom leads to a balcony with an ocean view. The carpet is an indoor outdoor product allowing the master bed and balcony to visually become one larger space.
Balconi rossi, viola - Foto e idee
1
