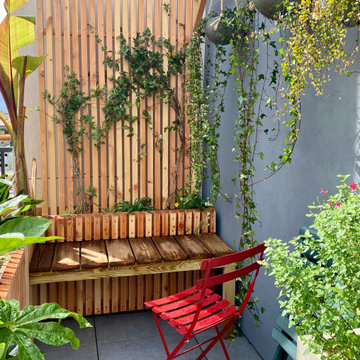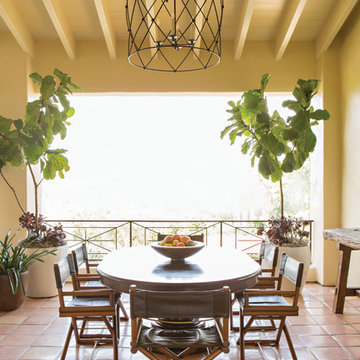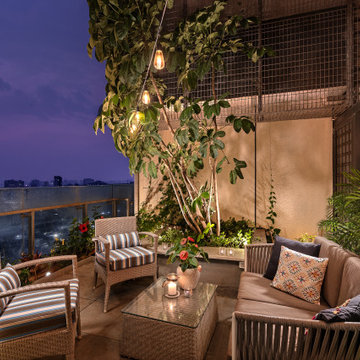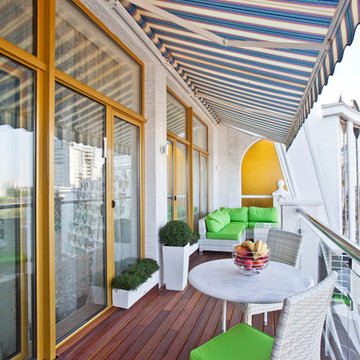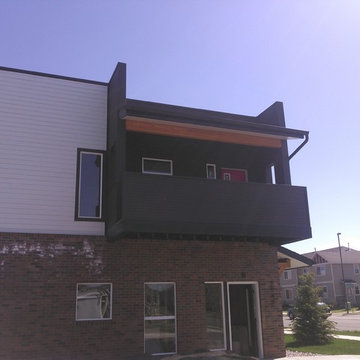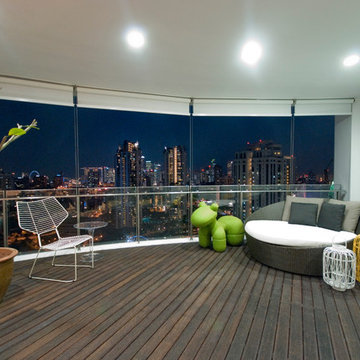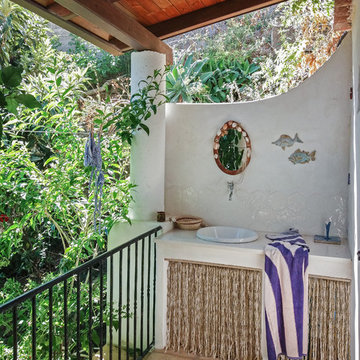Balconi gialli, viola - Foto e idee
Filtra anche per:
Budget
Ordina per:Popolari oggi
1 - 20 di 290 foto
1 di 3

Esempio di un piccolo balcone contemporaneo con parapetto in metallo e un tetto a sbalzo
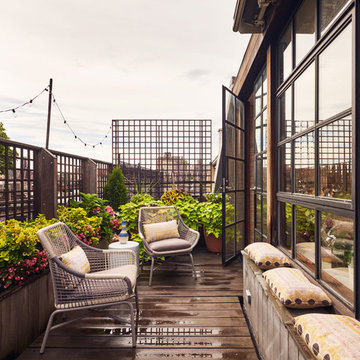
© Edward Caruso Photography
Interior design by Francis Interiors
Foto di un balcone moderno con nessuna copertura
Foto di un balcone moderno con nessuna copertura
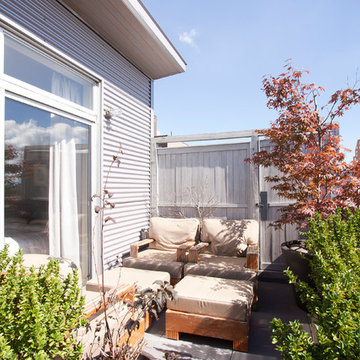
Chris Dorsey Photography © 2012 Houzz
Idee per un privacy sul balcone industriale con nessuna copertura
Idee per un privacy sul balcone industriale con nessuna copertura

The Kipling house is a new addition to the Montrose neighborhood. Designed for a family of five, it allows for generous open family zones oriented to large glass walls facing the street and courtyard pool. The courtyard also creates a buffer between the master suite and the children's play and bedroom zones. The master suite echoes the first floor connection to the exterior, with large glass walls facing balconies to the courtyard and street. Fixed wood screens provide privacy on the first floor while a large sliding second floor panel allows the street balcony to exchange privacy control with the study. Material changes on the exterior articulate the zones of the house and negotiate structural loads.
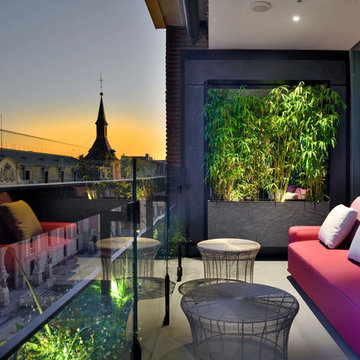
Idee per un balcone minimal con un tetto a sbalzo, parapetto in vetro e con illuminazione
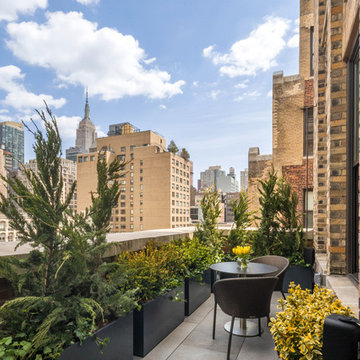
Photographer: Evan Joseph
Broker: Raphael Deniro, Douglas Elliman
Design: Bryan Eure
Foto di un piccolo balcone d'appartamento contemporaneo con nessuna copertura
Foto di un piccolo balcone d'appartamento contemporaneo con nessuna copertura

Balcony overlooking canyon at second floor primary suite.
Tree at left nearly "kisses" house while offering partial privacy for outdoor shower. Photo by Clark Dugger
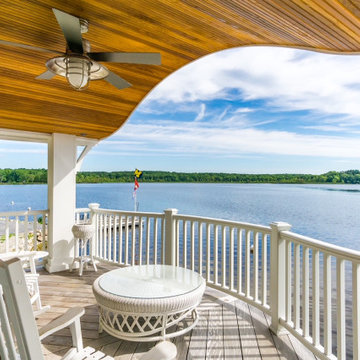
Immagine di un balcone costiero con un tetto a sbalzo, parapetto in legno e con illuminazione
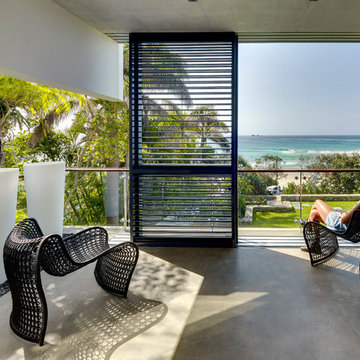
Michael Nicholson
Esempio di un privacy sul balcone contemporaneo di medie dimensioni
Esempio di un privacy sul balcone contemporaneo di medie dimensioni
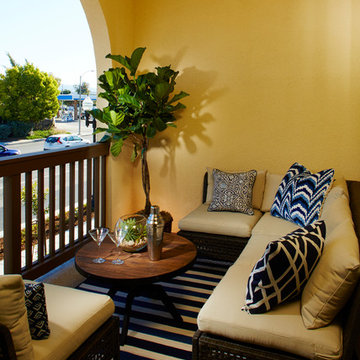
Arques Place offered 85 single-family attached homes with 3 to 4 bedrooms, and approximately 1,440 to 1,815 square feet of living space.
*Arques Place sold out in January 2017*
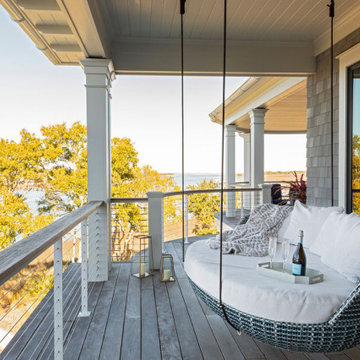
Idee per un grande balcone minimalista con un tetto a sbalzo e parapetto in cavi
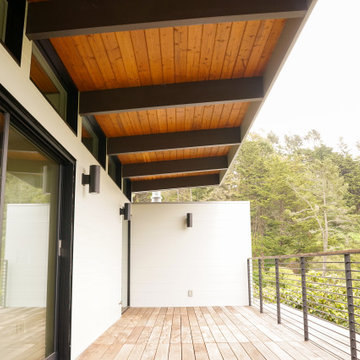
The owners of this San Francisco three-story hillside residence hoped for a brighter outlook for their MCM home. The original enclosed interior staircase prevented light from penetrating the adjacent rooms. A redesigned open steel staircase with floating treads now allows light from above to filter down through all levels. The primary bedroom located at the rear facing a hillside was expanded with large sliding doors that open out to a new deck, creating a relaxing private retreat for the parents while flooding the bedroom with natural light. San Francisco required the original look of the front facade to be maintained for historical purposes, and the back of the expanded primary closet cabinetry that now faces outward was painted black in order to maintain the appearance of the original window design. The family of four now enjoys much brighter days and a more open feel in their reconfigured house, including a new family room on the lower level, which they can enjoy together.
Klopf Architecture Project Team: John Klopf, AIA, Chuang-Ming Liu, Ethan Taylor, and Yegvenia Torres-Zavala
Contractor: A.L. Martin Construction Inc.
Structural Engineer: ZFA Structural Engineers
Photography: ©2017 Scott Chernis
Completion Year: 2017
Balconi gialli, viola - Foto e idee
1

