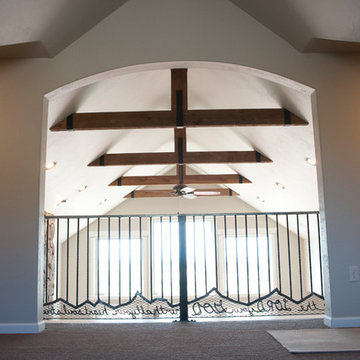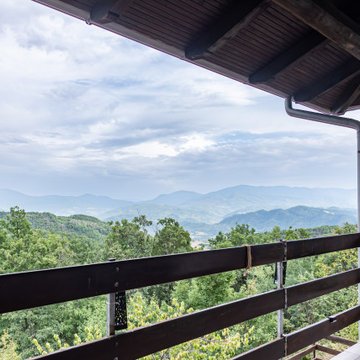Balconi rustici - Foto e idee
Ordina per:Popolari oggi
141 - 160 di 171 foto
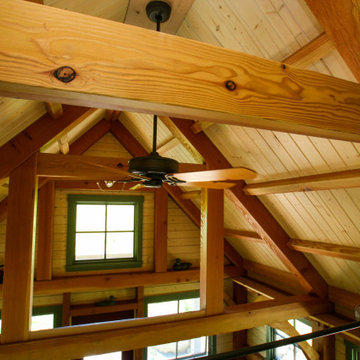
Immagine di un piccolo balcone rustico con parapetto in metallo
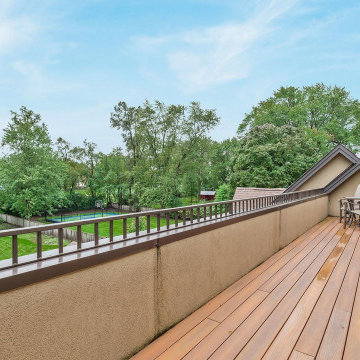
Outdoor roof top deck with amazing views.
Ispirazione per un privacy sul balcone stile rurale con nessuna copertura e parapetto in materiali misti
Ispirazione per un privacy sul balcone stile rurale con nessuna copertura e parapetto in materiali misti
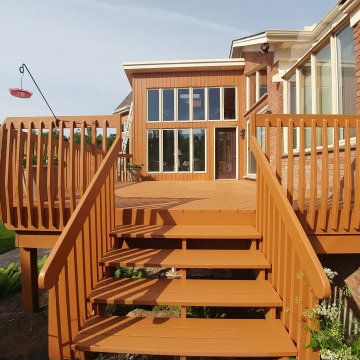
Refinishing of 3 decks, a sunroom, poolhouse, and pergola, inside and out.
Esempio di un grande balcone stile rurale con nessuna copertura e parapetto in legno
Esempio di un grande balcone stile rurale con nessuna copertura e parapetto in legno
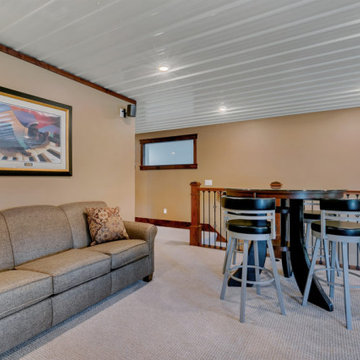
The balcony area in this vacation rental property in Crosslake, MN doubles as a family room or extra sleeping room if the guests choose to utilize the large sofa sleeper. Post Frame construction by Structural Buildings was a great construction choice to acheivethe high ceilings and open floorplan desired.
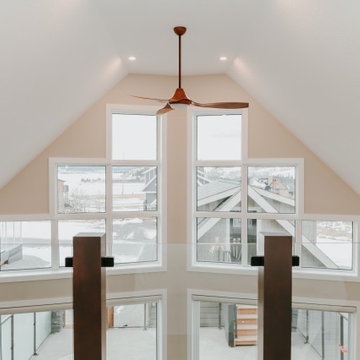
Window view from master balcony
Ispirazione per un balcone rustico con parapetto in vetro
Ispirazione per un balcone rustico con parapetto in vetro
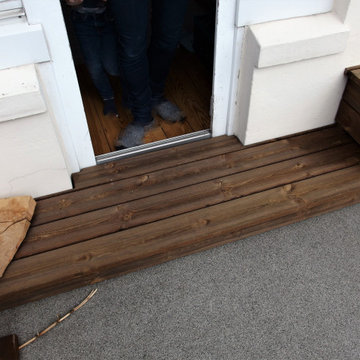
Die Metallbewehrung des Balkons wurde überbaut.
Immagine di un balcone d'appartamento rustico di medie dimensioni con nessuna copertura e parapetto in metallo
Immagine di un balcone d'appartamento rustico di medie dimensioni con nessuna copertura e parapetto in metallo
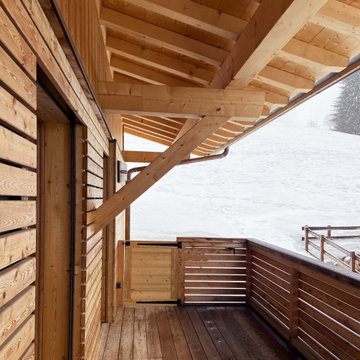
Immagine di un balcone stile rurale di medie dimensioni con un tetto a sbalzo e parapetto in legno
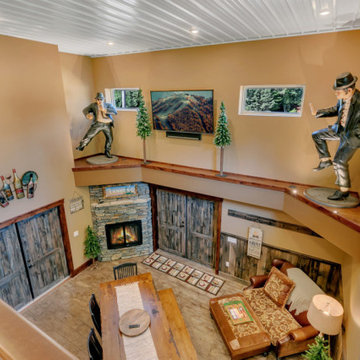
The balcony area in this vacation rental property in Crosslake, MN doubles as a family room or extra sleeping room if the guests choose to utilize the large sofa sleeper. Post Frame construction by Structural Buildings was a great construction choice to acheivethe high ceilings and open floorplan desired.
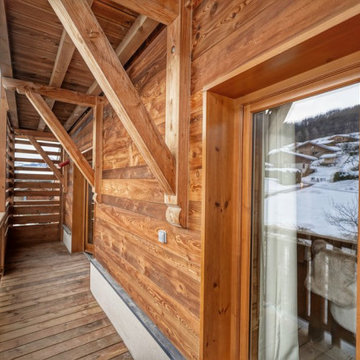
Esempio di un balcone d'appartamento stile rurale di medie dimensioni con un tetto a sbalzo e parapetto in legno
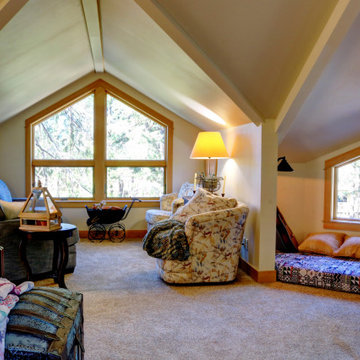
Idee per un balcone stile rurale di medie dimensioni con parapetto in metallo
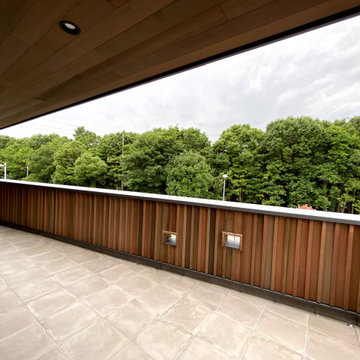
Esempio di un grande balcone rustico con un tetto a sbalzo e parapetto in legno
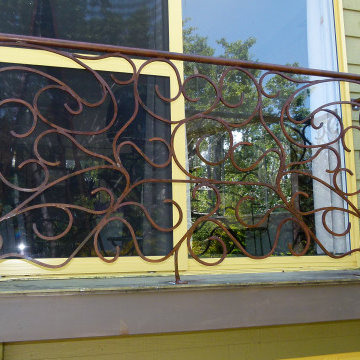
Wrought iron balustrade with rusted patina.
Ispirazione per un balcone d'appartamento stile rurale di medie dimensioni con parapetto in metallo
Ispirazione per un balcone d'appartamento stile rurale di medie dimensioni con parapetto in metallo
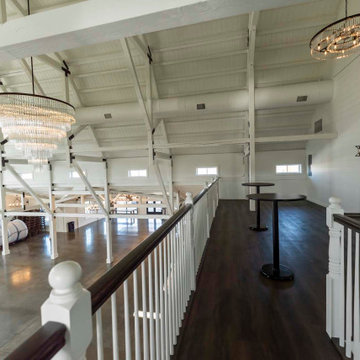
Post and beam wedding venue great room with balcony overhead
Idee per un ampio balcone stile rurale con parapetto in legno
Idee per un ampio balcone stile rurale con parapetto in legno
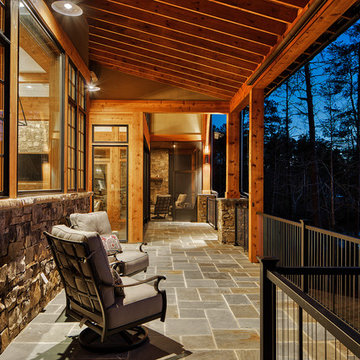
Modern functionality meets rustic charm in this expansive custom home. Featuring a spacious open-concept great room with dark hardwood floors, stone fireplace, and wood finishes throughout.
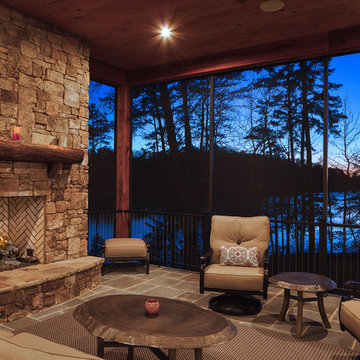
Modern functionality meets rustic charm in this expansive custom home. Featuring a spacious open-concept great room with dark hardwood floors, stone fireplace, and wood finishes throughout.
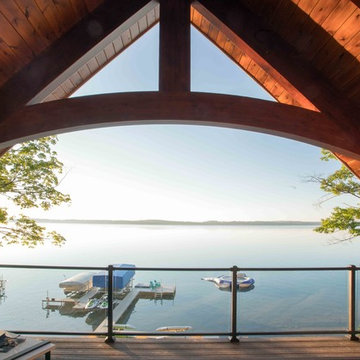
We were hired to add space to their cottage while still maintaining the current architectural style. We enlarged the home's living area, created a larger mudroom off the garage entry, enlarged the screen porch and created a covered porch off the dining room and the existing deck was also enlarged. On the second level, we added an additional bunk room, bathroom, and new access to the bonus room above the garage. The exterior was also embellished with timber beams and brackets as well as a stunning new balcony off the master bedroom. Trim details and new staining completed the look.
- Jacqueline Southby Photography
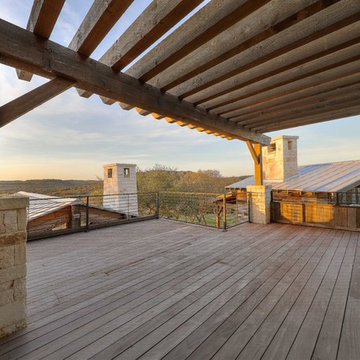
Lauren Keller | Luxury Real Estate Services, LLC
Ipe Decking, left unfinished to naturally silver -- https://www.woodco.com/products/ipe/
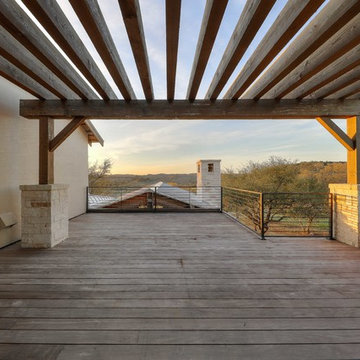
Lauren Keller | Luxury Real Estate Services, LLC
Ipe Decking, left unfinished to naturally silver.
https://www.woodco.com/products/ipe/
Balconi rustici - Foto e idee
8
