Bagni vittoriani - Foto e idee per arredare
Filtra anche per:
Budget
Ordina per:Popolari oggi
61 - 80 di 1.873 foto
1 di 3

Victorian Style Bathroom in Horsham, West Sussex
In the peaceful village of Warnham, West Sussex, bathroom designer George Harvey has created a fantastic Victorian style bathroom space, playing homage to this characterful house.
Making the most of present-day, Victorian Style bathroom furnishings was the brief for this project, with this client opting to maintain the theme of the house throughout this bathroom space. The design of this project is minimal with white and black used throughout to build on this theme, with present day technologies and innovation used to give the client a well-functioning bathroom space.
To create this space designer George has used bathroom suppliers Burlington and Crosswater, with traditional options from each utilised to bring the classic black and white contrast desired by the client. In an additional modern twist, a HiB illuminating mirror has been included – incorporating a present-day innovation into this timeless bathroom space.
Bathroom Accessories
One of the key design elements of this project is the contrast between black and white and balancing this delicately throughout the bathroom space. With the client not opting for any bathroom furniture space, George has done well to incorporate traditional Victorian accessories across the room. Repositioned and refitted by our installation team, this client has re-used their own bath for this space as it not only suits this space to a tee but fits perfectly as a focal centrepiece to this bathroom.
A generously sized Crosswater Clear6 shower enclosure has been fitted in the corner of this bathroom, with a sliding door mechanism used for access and Crosswater’s Matt Black frame option utilised in a contemporary Victorian twist. Distinctive Burlington ceramics have been used in the form of pedestal sink and close coupled W/C, bringing a traditional element to these essential bathroom pieces.
Bathroom Features
Traditional Burlington Brassware features everywhere in this bathroom, either in the form of the Walnut finished Kensington range or Chrome and Black Trent brassware. Walnut pillar taps, bath filler and handset bring warmth to the space with Chrome and Black shower valve and handset contributing to the Victorian feel of this space. Above the basin area sits a modern HiB Solstice mirror with integrated demisting technology, ambient lighting and customisable illumination. This HiB mirror also nicely balances a modern inclusion with the traditional space through the selection of a Matt Black finish.
Along with the bathroom fitting, plumbing and electrics, our installation team also undertook a full tiling of this bathroom space. Gloss White wall tiles have been used as a base for Victorian features while the floor makes decorative use of Black and White Petal patterned tiling with an in keeping black border tile. As part of the installation our team have also concealed all pipework for a minimal feel.
Our Bathroom Design & Installation Service
With any bathroom redesign several trades are needed to ensure a great finish across every element of your space. Our installation team has undertaken a full bathroom fitting, electrics, plumbing and tiling work across this project with our project management team organising the entire works. Not only is this bathroom a great installation, designer George has created a fantastic space that is tailored and well-suited to this Victorian Warnham home.
If this project has inspired your next bathroom project, then speak to one of our experienced designers about it.
Call a showroom or use our online appointment form to book your free design & quote.

A comfort room with victorian inspired design in white and black accented features.
Esempio di una piccola stanza da bagno con doccia vittoriana con ante a filo, ante bianche, vasca freestanding, doccia alcova, WC monopezzo, piastrelle bianche, piastrelle in ceramica, pareti bianche, pavimento in cementine, lavabo sottopiano, top in marmo, pavimento nero, porta doccia a battente, top bianco, toilette, un lavabo, mobile bagno freestanding, soffitto a cassettoni e carta da parati
Esempio di una piccola stanza da bagno con doccia vittoriana con ante a filo, ante bianche, vasca freestanding, doccia alcova, WC monopezzo, piastrelle bianche, piastrelle in ceramica, pareti bianche, pavimento in cementine, lavabo sottopiano, top in marmo, pavimento nero, porta doccia a battente, top bianco, toilette, un lavabo, mobile bagno freestanding, soffitto a cassettoni e carta da parati
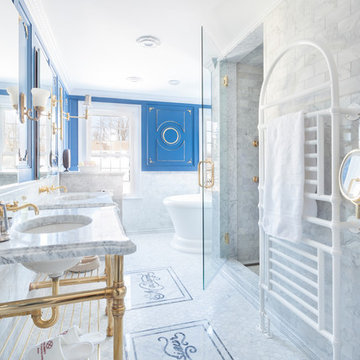
Ispirazione per una stanza da bagno padronale vittoriana con vasca freestanding, doccia alcova, piastrelle bianche, piastrelle di marmo, pareti blu, pavimento bianco, porta doccia a battente, top bianco, lavabo a consolle, top in marmo e due lavabi
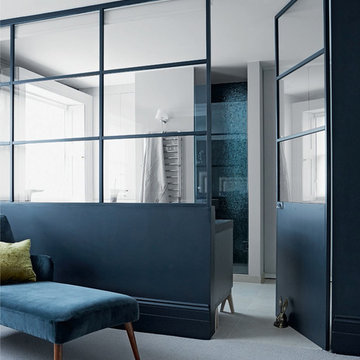
Interior design & refurbishment of the master en suite, private bathroom & the large walk-in wardrobe.
"Alexandra & Leo wanted their master en suite to feel like it was part of the bedroom - window panels separating the two zones were the perfect solution. They allow light to flood into both rooms and sticking to similar tones in the furnishings ties the whole space together effortlessly. Adding blinds is a great way to offer privacy when it's needed." (Living Etc. Magazine, March 2016)
Picture credit: Living Etc. Magazine
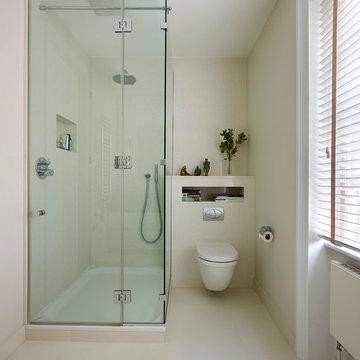
TylerMandic Ltd
Foto di una piccola stanza da bagno padronale vittoriana con consolle stile comò, ante bianche, doccia ad angolo, WC sospeso, piastrelle bianche, piastrelle in gres porcellanato, pareti bianche e pavimento in gres porcellanato
Foto di una piccola stanza da bagno padronale vittoriana con consolle stile comò, ante bianche, doccia ad angolo, WC sospeso, piastrelle bianche, piastrelle in gres porcellanato, pareti bianche e pavimento in gres porcellanato

After many years of careful consideration and planning, these clients came to us with the goal of restoring this home’s original Victorian charm while also increasing its livability and efficiency. From preserving the original built-in cabinetry and fir flooring, to adding a new dormer for the contemporary master bathroom, careful measures were taken to strike this balance between historic preservation and modern upgrading. Behind the home’s new exterior claddings, meticulously designed to preserve its Victorian aesthetic, the shell was air sealed and fitted with a vented rainscreen to increase energy efficiency and durability. With careful attention paid to the relationship between natural light and finished surfaces, the once dark kitchen was re-imagined into a cheerful space that welcomes morning conversation shared over pots of coffee.
Every inch of this historical home was thoughtfully considered, prompting countless shared discussions between the home owners and ourselves. The stunning result is a testament to their clear vision and the collaborative nature of this project.
Photography by Radley Muller Photography
Design by Deborah Todd Building Design Services
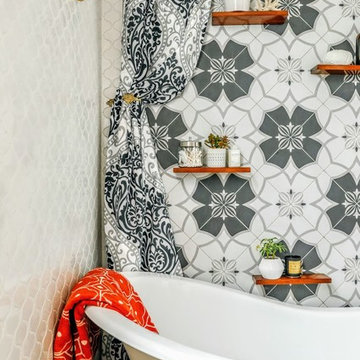
A fresh take on the Victorian style bathroom with bright elements and patterns.
Ispirazione per una piccola stanza da bagno padronale vittoriana con ante con riquadro incassato, ante in legno scuro, vasca con piedi a zampa di leone, vasca/doccia, WC a due pezzi, piastrelle grigie, piastrelle in ceramica, pareti bianche, pavimento con piastrelle in ceramica, pavimento grigio, doccia con tenda e top bianco
Ispirazione per una piccola stanza da bagno padronale vittoriana con ante con riquadro incassato, ante in legno scuro, vasca con piedi a zampa di leone, vasca/doccia, WC a due pezzi, piastrelle grigie, piastrelle in ceramica, pareti bianche, pavimento con piastrelle in ceramica, pavimento grigio, doccia con tenda e top bianco
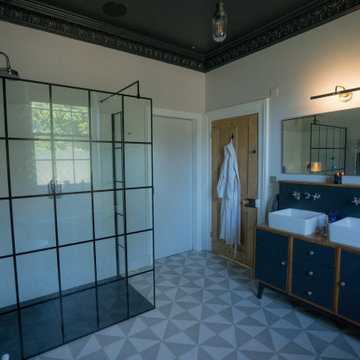
A modern Victorian bathroom with navy blue his and hers vanity sinks and contemporary walk in shower. The patterned tiled flooring and the white décor complement the traditional features. The black ceiling and cornicing brings the colour scheme of the room together.
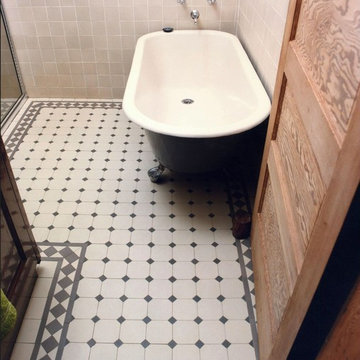
Classic gray/white tile in a dot-and-octagon pattern is a great way to make a style statement in a small space. Winckelmans tiles are fully vitrified, making them safe to use in a wet or dry environments.
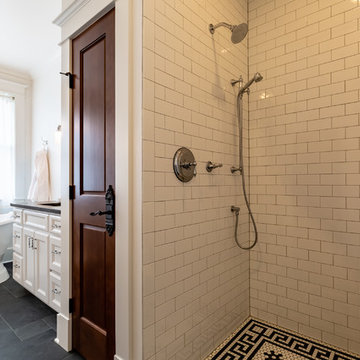
Foto di una stanza da bagno padronale vittoriana con ante con riquadro incassato, ante bianche, vasca con piedi a zampa di leone, doccia aperta, WC monopezzo, piastrelle bianche, piastrelle in ceramica, pareti bianche, pavimento in ardesia, lavabo sottopiano, top in granito, pavimento grigio, doccia con tenda e top nero
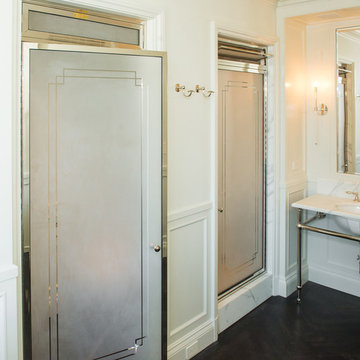
GlassCrafters' Regal Series - Single Doors with Etched Glass Detail
Photo Credit: Sean Jamar
Ispirazione per un'ampia stanza da bagno padronale vittoriana con doccia alcova, piastrelle bianche, piastrelle di marmo, pareti beige, parquet scuro, lavabo sottopiano e top in marmo
Ispirazione per un'ampia stanza da bagno padronale vittoriana con doccia alcova, piastrelle bianche, piastrelle di marmo, pareti beige, parquet scuro, lavabo sottopiano e top in marmo
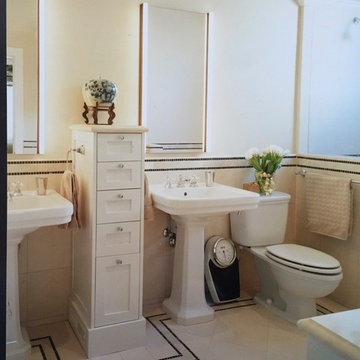
Bathroom solution in a Victorian in SF- new pedestal sinks, but have a storage tower and medicine cabinets with lights (Robern). Limestone floors have an accent border with mosaic tiles.
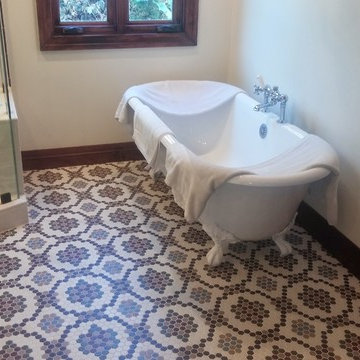
Idee per una stanza da bagno vittoriana di medie dimensioni con ante con riquadro incassato, ante in legno bruno, doccia ad angolo, piastrelle bianche, piastrelle diamantate, pavimento con piastrelle a mosaico, lavabo sottopiano, porta doccia a battente e vasca con piedi a zampa di leone
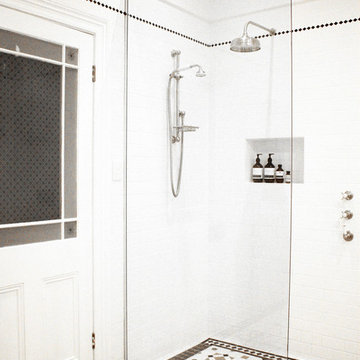
Idee per una piccola stanza da bagno padronale vittoriana con ante con bugna sagomata, ante bianche, vasca freestanding, doccia aperta, WC monopezzo, piastrelle bianche, piastrelle in ceramica, pareti bianche, pavimento con piastrelle a mosaico, lavabo a bacinella, top in quarzo composito, pavimento multicolore e doccia aperta
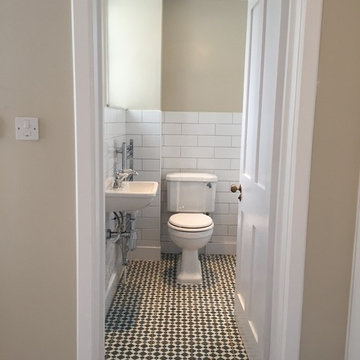
G Saville
Esempio di una piccola stanza da bagno padronale vittoriana con lavabo sospeso, vasca ad alcova, vasca/doccia, WC a due pezzi, piastrelle bianche, piastrelle diamantate, pareti verdi e pavimento con piastrelle in ceramica
Esempio di una piccola stanza da bagno padronale vittoriana con lavabo sospeso, vasca ad alcova, vasca/doccia, WC a due pezzi, piastrelle bianche, piastrelle diamantate, pareti verdi e pavimento con piastrelle in ceramica
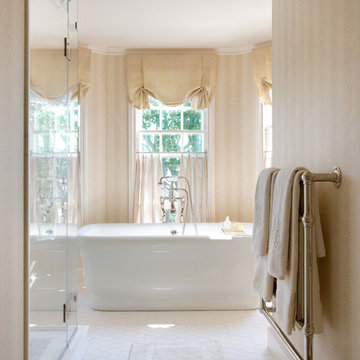
Eric Roth Photography
Immagine di una stanza da bagno padronale vittoriana con doccia ad angolo, piastrelle bianche, pareti beige e pavimento in gres porcellanato
Immagine di una stanza da bagno padronale vittoriana con doccia ad angolo, piastrelle bianche, pareti beige e pavimento in gres porcellanato

We updated this century-old iconic Edwardian San Francisco home to meet the homeowners' modern-day requirements while still retaining the original charm and architecture. The color palette was earthy and warm to play nicely with the warm wood tones found in the original wood floors, trim, doors and casework.
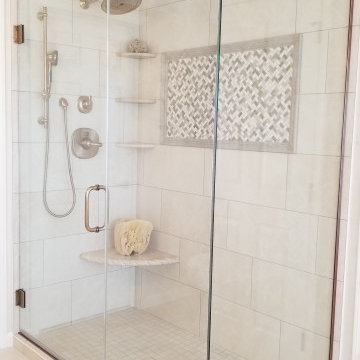
European style shower
Foto di una stanza da bagno padronale vittoriana di medie dimensioni con ante con riquadro incassato, ante bianche, vasca freestanding, doccia ad angolo, WC a due pezzi, piastrelle beige, piastrelle in ceramica, pareti bianche, pavimento con piastrelle in ceramica, lavabo integrato, top in quarzo composito, pavimento beige, porta doccia a battente, top multicolore, due lavabi e mobile bagno incassato
Foto di una stanza da bagno padronale vittoriana di medie dimensioni con ante con riquadro incassato, ante bianche, vasca freestanding, doccia ad angolo, WC a due pezzi, piastrelle beige, piastrelle in ceramica, pareti bianche, pavimento con piastrelle in ceramica, lavabo integrato, top in quarzo composito, pavimento beige, porta doccia a battente, top multicolore, due lavabi e mobile bagno incassato
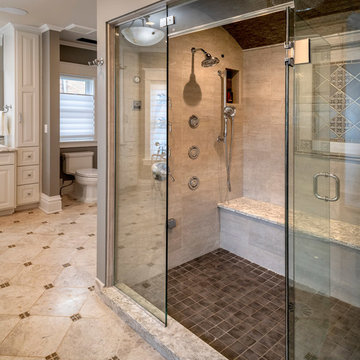
Rick Lee Photo
Immagine di una grande stanza da bagno padronale vittoriana con ante con bugna sagomata, ante bianche, vasca con piedi a zampa di leone, doccia doppia, WC a due pezzi, piastrelle beige, piastrelle in gres porcellanato, pareti grigie, pavimento in gres porcellanato, lavabo da incasso, top in quarzite, pavimento grigio, porta doccia scorrevole e top grigio
Immagine di una grande stanza da bagno padronale vittoriana con ante con bugna sagomata, ante bianche, vasca con piedi a zampa di leone, doccia doppia, WC a due pezzi, piastrelle beige, piastrelle in gres porcellanato, pareti grigie, pavimento in gres porcellanato, lavabo da incasso, top in quarzite, pavimento grigio, porta doccia scorrevole e top grigio

Roger Scheck
This bathroom remodel was featured on Season 3 of House Hunters Renovation. Clients Alex and Fiona. We completely gutted the initial layout of the space which was cramped and compartmentalized. We opened up with space to one large open room. Adding (2) windows to the backyard allowed for a beautiful view to the newly landscaped space and filled the room with light. The floor tile is a vein cut travertine. The vanity is from James Martin and the counter and splash were made locally with a custom curve to match the mirror shape. We finished the look with a gray teal paint called Rain and soft window valances.
Bagni vittoriani - Foto e idee per arredare
4

