Bagni vittoriani con nicchia - Foto e idee per arredare
Filtra anche per:
Budget
Ordina per:Popolari oggi
81 - 100 di 177 foto
1 di 3
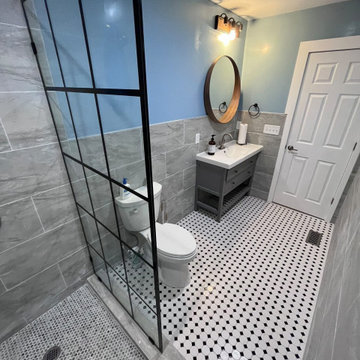
Idee per una stanza da bagno vittoriana di medie dimensioni con consolle stile comò, ante in legno bruno, doccia aperta, WC monopezzo, piastrelle grigie, piastrelle in ceramica, pareti multicolore, pavimento con piastrelle in ceramica, lavabo a colonna, top in granito, pavimento bianco, porta doccia scorrevole, top bianco, nicchia, un lavabo e mobile bagno sospeso
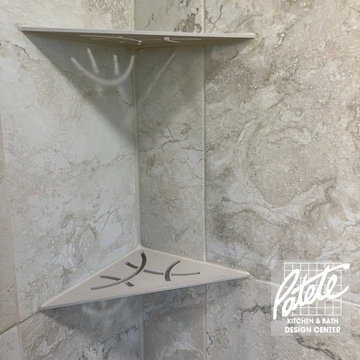
Patete Project Gallery ? Walk in shower with tile and a heavy glass sliding shower door with add warmth and a transitional American charm to your space.
Click for more bathroom renovations: https://patetekitchens.com/bathrooms/

CLIENT GOALS
True to San Francisco’s history of incubating trailblazers and entrepreneurs, this 1900 Pacific Heights home served as headquarters to some of the country’s most notable figures. Like many San Francisco homes, it has evolved to serve many families, including the original spice trading builders to an Academy Award-winning film director/producer/screenwriter and a revered fashion designer. Our client’s primary goal was to re-envision a one-of-a-kind room with a view, within this iconic and historic Victorian home, into a luxury spa.
DESIGN SOLUTION
Our client turned to Centoni for our deep knowledge of historic properties and our vast understanding of residential design and engineering to convert this spectacular home’s 12-foot diameter 4th-floor turret into a lux steam shower and spa. Structural steel was engineered to create an uninterrupted opening to the turret from the main bathroom. Sophisticated waterproofing, ventilation, and heating solutions were also engineered to ensure the view was not interrupted, no matter how much steam was generated.
For design inspiration, we borrowed the opulent experience of ancient Roman bathing complexes to create a truly luxurious environment. Hand-cut mosaic tile from Italy and brilliant white Thassos marble add a refined and formal touch to the space, while dark cabinetry provides a contemporary touch. The hand-hammered steel sink basins replicate ancient singing bowls’ calm and meditative experience.
At the same time, dimmable lights allow the rare opportunity to shower by the City’s light. On the shower floor, a compass rose pointing true north with 24-karat French fleur-de-lys tiles symbolizes the importance of following the right path and our client’s desire for meditative balance. The space is both unique and meaningful. Centoni created the ideal retreat for anyone who longs for a calm, quiet bathing experience with stunning views of the Golden Gate Bridge, the Palace of Fine Art, Alcatraz, the Presidio, and beyond.
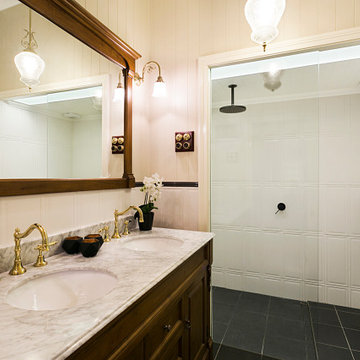
The brief for this grand old Taringa residence was to blur the line between old and new. We renovated the 1910 Queenslander, restoring the enclosed front sleep-out to the original balcony and designing a new split staircase as a nod to tradition, while retaining functionality to access the tiered front yard. We added a rear extension consisting of a new master bedroom suite, larger kitchen, and family room leading to a deck that overlooks a leafy surround. A new laundry and utility rooms were added providing an abundance of purposeful storage including a laundry chute connecting them.
Selection of materials, finishes and fixtures were thoughtfully considered so as to honour the history while providing modern functionality. Colour was integral to the design giving a contemporary twist on traditional colours.
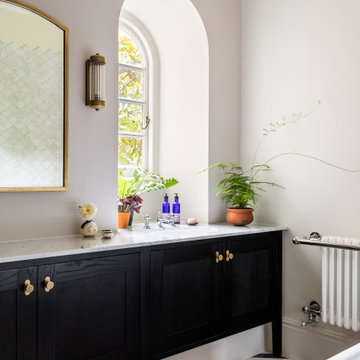
This bathroom design was based around its key Architectural feature: the stunning curved window. Looking out of this window whilst using the basin or bathing was key in our Spatial layout decision making. A vanity unit was designed to fit the cavity of the window perfectly whilst providing ample storage and surface space.
Part of a bigger Project to be photographed soon!
A beautiful 19th century country estate converted into an Architectural featured filled apartments.
Project: Bathroom spatial planning / design concept & colour consultation / bespoke furniture design / product sourcing.
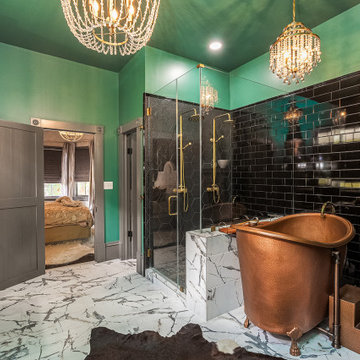
This Master Bath has it all! The double shower shares a ledge with the extra deep copper soaking tub. The custom black and white tile work are offset by a smokey emerald green and accented by gold fixtures as well as another corner fireplace.
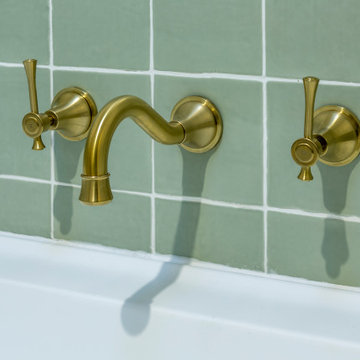
Bathroom renovation with chrome fitting
Esempio di una piccola stanza da bagno vittoriana con ante in stile shaker, ante bianche, vasca freestanding, piastrelle verdi, piastrelle diamantate, pareti bianche, pavimento in gres porcellanato, top in legno, pavimento beige, porta doccia a battente, top marrone, nicchia, due lavabi e mobile bagno sospeso
Esempio di una piccola stanza da bagno vittoriana con ante in stile shaker, ante bianche, vasca freestanding, piastrelle verdi, piastrelle diamantate, pareti bianche, pavimento in gres porcellanato, top in legno, pavimento beige, porta doccia a battente, top marrone, nicchia, due lavabi e mobile bagno sospeso
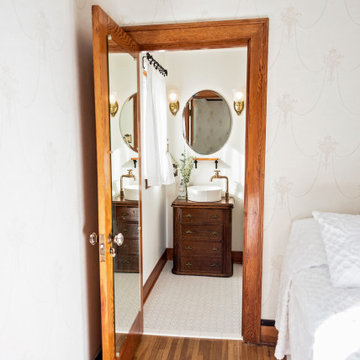
Immagine di una piccola stanza da bagno con doccia vittoriana con consolle stile comò, ante in legno bruno, doccia alcova, WC a due pezzi, piastrelle bianche, piastrelle diamantate, pareti bianche, pavimento in gres porcellanato, lavabo a bacinella, top in legno, pavimento bianco, porta doccia a battente, top marrone, nicchia, un lavabo e mobile bagno freestanding
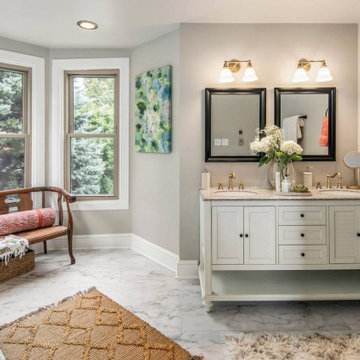
Victorian Home + Office Renovation, Benjamin Moore, Revere Pewter, Master Bathroom, Double Vanity,
Visual Comfort, Wall Sconces, Tile Flooring
Ispirazione per un'ampia stanza da bagno padronale vittoriana con consolle stile comò, ante grigie, doccia ad angolo, pavimento in laminato, lavabo sottopiano, pavimento grigio, porta doccia a battente, top grigio, nicchia, due lavabi e mobile bagno freestanding
Ispirazione per un'ampia stanza da bagno padronale vittoriana con consolle stile comò, ante grigie, doccia ad angolo, pavimento in laminato, lavabo sottopiano, pavimento grigio, porta doccia a battente, top grigio, nicchia, due lavabi e mobile bagno freestanding
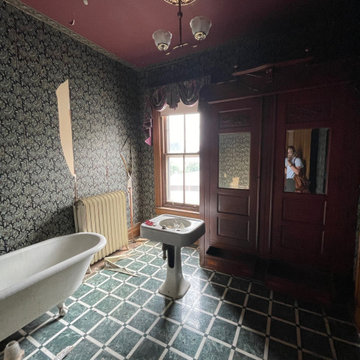
Idee per una grande stanza da bagno padronale vittoriana con consolle stile comò, ante in legno bruno, vasca con piedi a zampa di leone, WC a due pezzi, pareti verdi, pavimento in pietra calcarea, lavabo a colonna, pavimento verde, nicchia, un lavabo, mobile bagno freestanding, soffitto in carta da parati e carta da parati
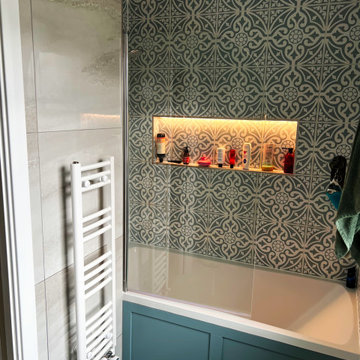
This ensuite bathroom is a classic blend of modern and Victorian style. The walls are adorned with traditional Victorian-style wall tiles. The tiles feature intricate floral and geometric patterns, adding a touch of elegance to the room. Classic chrome fixtures, including a vanity, sink, and shower, complete the look. The Cosy, inviting bathtub provides an ideal place to relax and unwind after a long day. This ensuite bathroom is the perfect combination of timeless beauty and modern luxury.
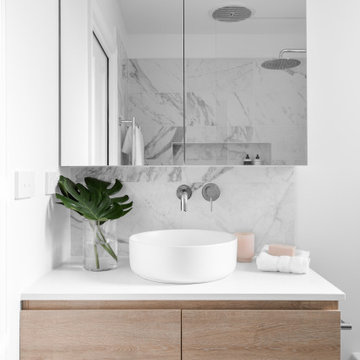
Immagine di una stanza da bagno vittoriana con ante in legno chiaro, pistrelle in bianco e nero, piastrelle in gres porcellanato, pavimento in gres porcellanato, top in quarzo composito, doccia aperta, top bianco, nicchia, un lavabo e mobile bagno sospeso
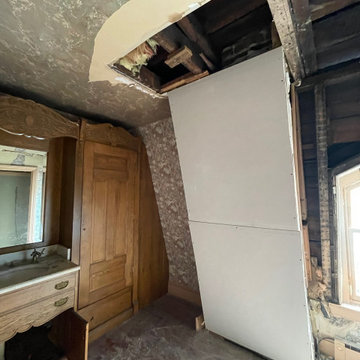
Victorian bathroom
Immagine di una stanza da bagno padronale vittoriana con ante beige, vasca con piedi a zampa di leone, WC a due pezzi, pareti beige, parquet scuro, pavimento marrone, nicchia, un lavabo, mobile bagno incassato, soffitto in carta da parati e carta da parati
Immagine di una stanza da bagno padronale vittoriana con ante beige, vasca con piedi a zampa di leone, WC a due pezzi, pareti beige, parquet scuro, pavimento marrone, nicchia, un lavabo, mobile bagno incassato, soffitto in carta da parati e carta da parati
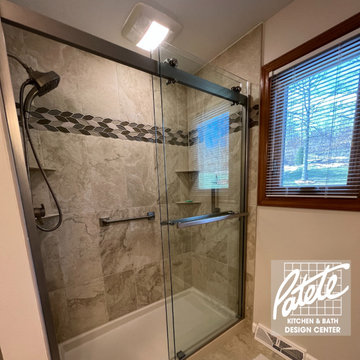
Patete Project Gallery ? Walk in shower with tile and a heavy glass sliding shower door with add warmth and a transitional American charm to your space.
Click for more bathroom renovations: https://patetekitchens.com/bathrooms/
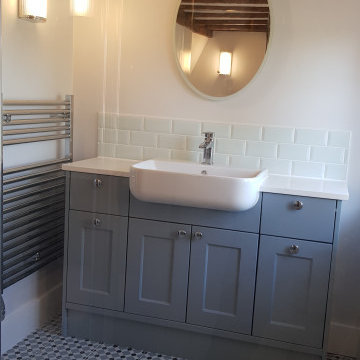
Ensuite shower, with fitted shaker style vanity unit, walk in shower and back to wall w/c. Tiled floor, shower and vanity splashback. Plantation shutter
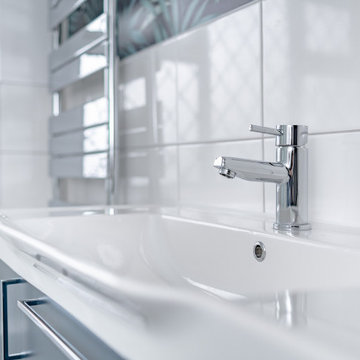
Patterned feature wallpaper with a chrome heated towel rail and backlit mirror
Victorian patterned floor tiles alongside a modern fitout.
White tiled shower enclosure with floor tile shower niche and large chrome shower head
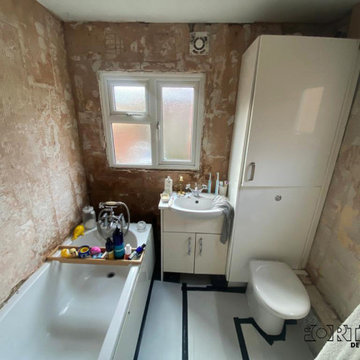
Ispirazione per una stanza da bagno padronale vittoriana di medie dimensioni con ante lisce, ante bianche, vasca freestanding, pareti verdi, pavimento con piastrelle in ceramica, pavimento nero, doccia aperta, nicchia, un lavabo, mobile bagno freestanding e pannellatura
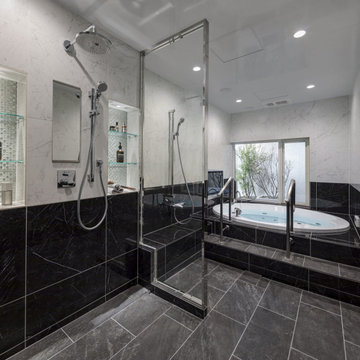
Foto di una stanza da bagno padronale vittoriana con ante bianche, piastrelle bianche, piastrelle in gres porcellanato, pareti bianche, pavimento in gres porcellanato, top in quarzo composito, pavimento grigio, top bianco, nicchia, un lavabo e soffitto ribassato
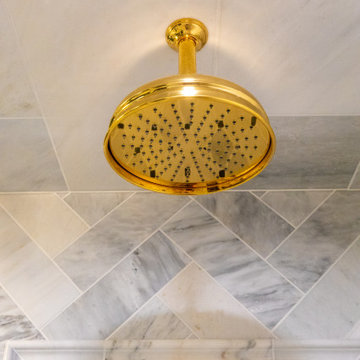
There are all the details and classical touches of a grand Parisian hotel in this his and her master bathroom and closet remodel. This space features marble wainscotting, deep jewel tone colors, a clawfoot tub by Victoria & Albert, chandelier lighting, and gold accents throughout.
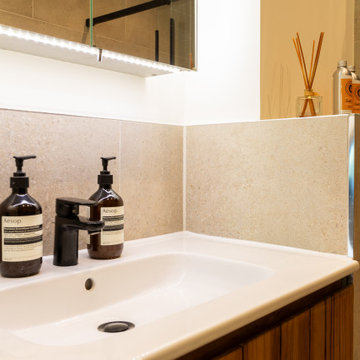
Immagine di una piccola stanza da bagno per bambini vittoriana con ante a filo, ante in legno scuro, doccia a filo pavimento, WC sospeso, piastrelle bianche, piastrelle di cemento, pareti bianche, pavimento in cementine, lavabo da incasso, top in granito, pavimento grigio, porta doccia scorrevole, top bianco, nicchia, un lavabo, mobile bagno incassato e soffitto ribassato
Bagni vittoriani con nicchia - Foto e idee per arredare
5

