Bagni viola con pavimento in gres porcellanato - Foto e idee per arredare
Filtra anche per:
Budget
Ordina per:Popolari oggi
21 - 40 di 189 foto
1 di 3
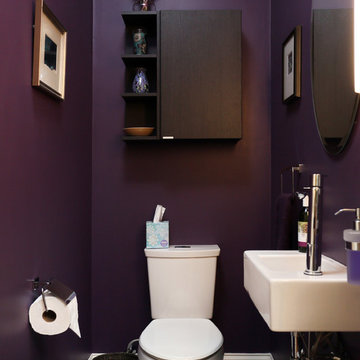
This tiny half bath features a small sink and reduced footprint.
Photos by Jay Groccia at OnSite Studios
Idee per una piccola stanza da bagno moderna con ante lisce, ante in legno bruno, WC a due pezzi, pareti nere, pavimento in gres porcellanato e lavabo sospeso
Idee per una piccola stanza da bagno moderna con ante lisce, ante in legno bruno, WC a due pezzi, pareti nere, pavimento in gres porcellanato e lavabo sospeso
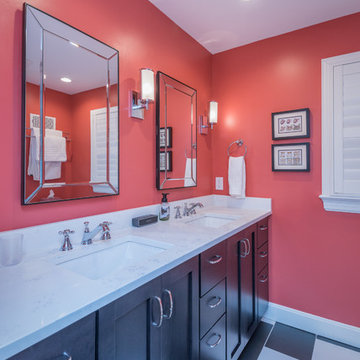
Bill Worley
Ispirazione per una stanza da bagno padronale minimalista di medie dimensioni con ante in stile shaker, ante nere, doccia alcova, WC a due pezzi, pareti rosse, pavimento in gres porcellanato, lavabo sottopiano, top in quarzite, pavimento multicolore, porta doccia a battente e top bianco
Ispirazione per una stanza da bagno padronale minimalista di medie dimensioni con ante in stile shaker, ante nere, doccia alcova, WC a due pezzi, pareti rosse, pavimento in gres porcellanato, lavabo sottopiano, top in quarzite, pavimento multicolore, porta doccia a battente e top bianco

This Playa Del Rey, CA. design / build project began after our client had a terrible flood ruin her kitchen. In truth, she had been unhappy with her galley kitchen prior to the flood. She felt it was dark and deep with poor air conditioning circulating through it. She enjoys entertaining and hosting dinner parties and felt that this was the perfect opportunity to reimagine her galley kitchen into a space that would reflect her lifestyle. Since this is a condominium, we decided the best way to open up the floorplan was to wrap the counter around the wall into the dining area and make the peninsula the same height as the work surface. The result is an open kitchen with extensive counter space. Keeping it light and bright was important but she also wanted some texture and color too. The stacked stone backsplash has slivers of glass that reflect the light. Her vineyard palette was tied into the backsplash and accented by the painted walls. The floating glass shelves are highlighted with LED lights on a dimmer switch. We were able to space plan to incorporate her wine rack into the peninsula. We reconfigured the HVAC vent so more air circulated into the far end of the kitchen and added a ceiling fan. This project also included replacing the carpet and 12X12 beige tile with some “wood look” porcelain tile throughout the first floor. Since the powder room was receiving new flooring our client decided to add the powder room project which included giving it a deep plum paint job and a new chocolate cherry vanity. The white quartz counter and crystal hardware balance the dark hues in the wall and vanity.
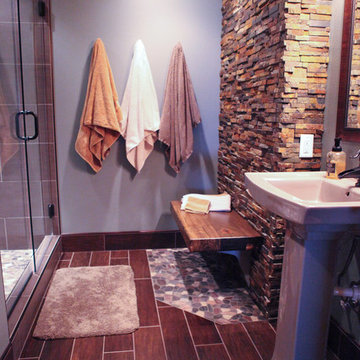
Foto di una stanza da bagno con doccia stile rurale di medie dimensioni con nessun'anta, ante in legno bruno, doccia ad angolo, WC a due pezzi, piastrelle multicolore, piastrelle di ciottoli, pareti blu, pavimento in gres porcellanato e lavabo a colonna
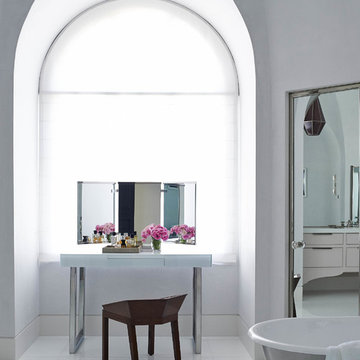
Ispirazione per una stanza da bagno padronale classica con vasca freestanding, pareti bianche e pavimento in gres porcellanato
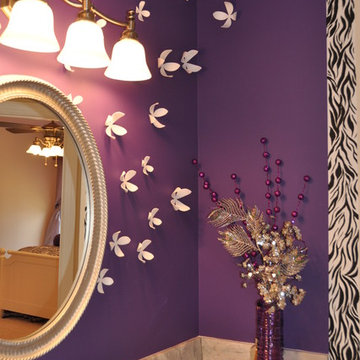
Coordinating bathroom suite for teenage girl. Custom hand-painted zebra stripes surround the vanity.
Margaret Volney
Esempio di una stanza da bagno per bambini design di medie dimensioni con lavabo sottopiano, ante con riquadro incassato, ante bianche, pavimento in gres porcellanato, pareti viola, top in marmo e top beige
Esempio di una stanza da bagno per bambini design di medie dimensioni con lavabo sottopiano, ante con riquadro incassato, ante bianche, pavimento in gres porcellanato, pareti viola, top in marmo e top beige
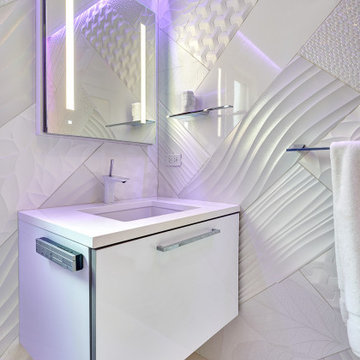
This "all white everything" powder bath is so much more than just white. While at first it may seem simple, it was thoughtfully designed to have a variety of elements that spark interest and catch the users eye. The white porcelain tiles on the wall were chosen in seven different patterns and placed in a herringbone pattern to create a subtle contrast to the crisp clean lines throughout the rest of the bathroom. The accent lighting in the ceiling peaks through the shadow reveal of the soffit to create an edgy feel and reflects nicely on the simple vanity mirror and chrome finish hardware. The light color can be changed to any color of the rainbow depending on the clients mood. This is truly a minimalistic style with an exciting twist.
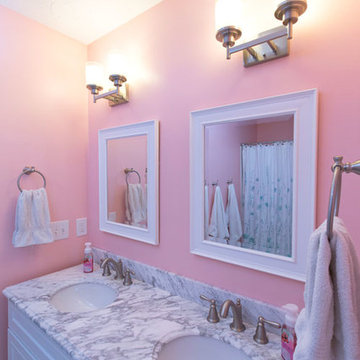
Laura Dempsey Photography
Esempio di una piccola stanza da bagno per bambini classica con ante in stile shaker, ante bianche, vasca/doccia, WC a due pezzi, piastrelle bianche, pareti rosa, pavimento in gres porcellanato, lavabo sottopiano e top in quarzo composito
Esempio di una piccola stanza da bagno per bambini classica con ante in stile shaker, ante bianche, vasca/doccia, WC a due pezzi, piastrelle bianche, pareti rosa, pavimento in gres porcellanato, lavabo sottopiano e top in quarzo composito

Idee per una stanza da bagno padronale rustica di medie dimensioni con ante marroni, vasca freestanding, doccia aperta, WC a due pezzi, piastrelle beige, piastrelle in gres porcellanato, pareti multicolore, pavimento in gres porcellanato, lavabo sottopiano, top in marmo e ante lisce
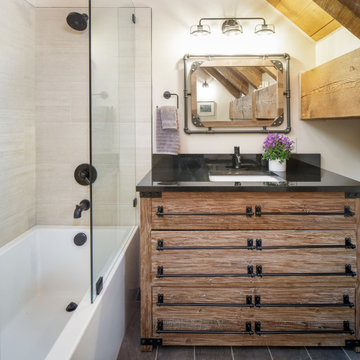
Idee per una stanza da bagno con doccia stile rurale di medie dimensioni con ante marroni, vasca ad alcova, piastrelle bianche, piastrelle in gres porcellanato, pavimento in gres porcellanato, lavabo sottopiano, top in granito, pavimento grigio, porta doccia a battente, top nero, un lavabo, mobile bagno freestanding, travi a vista e ante lisce

Tradition Master Bath
Sacha Griffin
Immagine di una grande stanza da bagno padronale classica con ante beige, vasca da incasso, doccia doppia, piastrelle multicolore, piastrelle in travertino, top in granito, porta doccia a battente, pavimento in gres porcellanato, ante con riquadro incassato, WC a due pezzi, pareti beige, lavabo sottopiano, pavimento beige, top beige, panca da doccia, due lavabi e mobile bagno incassato
Immagine di una grande stanza da bagno padronale classica con ante beige, vasca da incasso, doccia doppia, piastrelle multicolore, piastrelle in travertino, top in granito, porta doccia a battente, pavimento in gres porcellanato, ante con riquadro incassato, WC a due pezzi, pareti beige, lavabo sottopiano, pavimento beige, top beige, panca da doccia, due lavabi e mobile bagno incassato
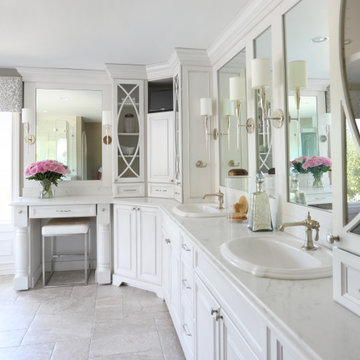
This master suite bathroom is full of rich traditional details.
The design ideas for this remodel were plentiful, but in general this beautiful bathroom was focused on creating a space where luxury, beauty, elegance and comfort are paramount.
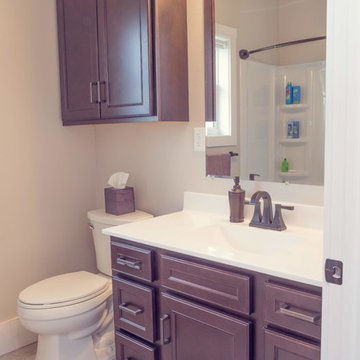
Cultured marble countertops with Java maple cabinets and oil rubbed bronze fixtures.
Ispirazione per una stanza da bagno per bambini stile americano con ante con riquadro incassato, ante in legno bruno, vasca ad alcova, vasca/doccia, WC a due pezzi, pareti beige, pavimento in gres porcellanato, lavabo integrato, top in superficie solida, pavimento bianco, doccia con tenda e top bianco
Ispirazione per una stanza da bagno per bambini stile americano con ante con riquadro incassato, ante in legno bruno, vasca ad alcova, vasca/doccia, WC a due pezzi, pareti beige, pavimento in gres porcellanato, lavabo integrato, top in superficie solida, pavimento bianco, doccia con tenda e top bianco
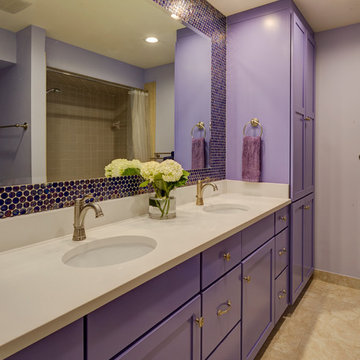
Mike Kaskel
Esempio di una stanza da bagno per bambini tropicale di medie dimensioni con ante in stile shaker, ante viola, vasca ad alcova, doccia ad angolo, WC a due pezzi, piastrelle beige, piastrelle a mosaico, pareti multicolore, pavimento in gres porcellanato, lavabo sottopiano, top in quarzo composito, pavimento beige e porta doccia a battente
Esempio di una stanza da bagno per bambini tropicale di medie dimensioni con ante in stile shaker, ante viola, vasca ad alcova, doccia ad angolo, WC a due pezzi, piastrelle beige, piastrelle a mosaico, pareti multicolore, pavimento in gres porcellanato, lavabo sottopiano, top in quarzo composito, pavimento beige e porta doccia a battente

This custom built 2-story French Country style home is a beautiful retreat in the South Tampa area. The exterior of the home was designed to strike a subtle balance of stucco and stone, brought together by a neutral color palette with contrasting rust-colored garage doors and shutters. To further emphasize the European influence on the design, unique elements like the curved roof above the main entry and the castle tower that houses the octagonal shaped master walk-in shower jutting out from the main structure. Additionally, the entire exterior form of the home is lined with authentic gas-lit sconces. The rear of the home features a putting green, pool deck, outdoor kitchen with retractable screen, and rain chains to speak to the country aesthetic of the home.
Inside, you are met with a two-story living room with full length retractable sliding glass doors that open to the outdoor kitchen and pool deck. A large salt aquarium built into the millwork panel system visually connects the media room and living room. The media room is highlighted by the large stone wall feature, and includes a full wet bar with a unique farmhouse style bar sink and custom rustic barn door in the French Country style. The country theme continues in the kitchen with another larger farmhouse sink, cabinet detailing, and concealed exhaust hood. This is complemented by painted coffered ceilings with multi-level detailed crown wood trim. The rustic subway tile backsplash is accented with subtle gray tile, turned at a 45 degree angle to create interest. Large candle-style fixtures connect the exterior sconces to the interior details. A concealed pantry is accessed through hidden panels that match the cabinetry. The home also features a large master suite with a raised plank wood ceiling feature, and additional spacious guest suites. Each bathroom in the home has its own character, while still communicating with the overall style of the home.
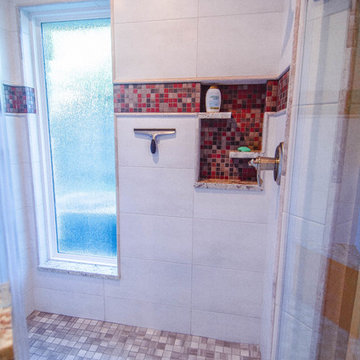
An intimate peek into the shower is actually an invitation to step inside to enjoy the daylight through rain glass and avail yourselves of the rain head-like fixed shower head on the right wall. Photo: Dan Bawden. Design: Laura Lerond.
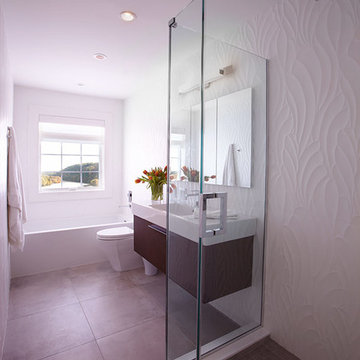
Jonathan Beckerman
Ispirazione per una stanza da bagno per bambini minimal di medie dimensioni con lavabo sospeso, ante lisce, ante in legno bruno, top in vetro, vasca ad alcova, doccia ad angolo, WC monopezzo, piastrelle grigie, piastrelle in gres porcellanato, pareti bianche e pavimento in gres porcellanato
Ispirazione per una stanza da bagno per bambini minimal di medie dimensioni con lavabo sospeso, ante lisce, ante in legno bruno, top in vetro, vasca ad alcova, doccia ad angolo, WC monopezzo, piastrelle grigie, piastrelle in gres porcellanato, pareti bianche e pavimento in gres porcellanato
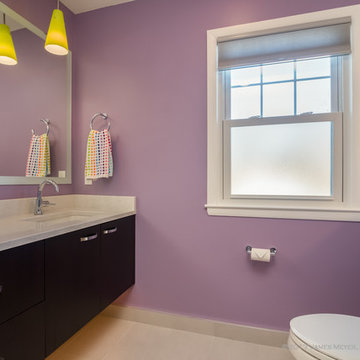
James Meyer Photography
Esempio di una grande stanza da bagno padronale contemporanea con ante lisce, ante in legno bruno, WC a due pezzi, piastrelle beige, piastrelle in gres porcellanato, pareti viola, pavimento in gres porcellanato, lavabo sottopiano, top in quarzo composito, pavimento grigio e top bianco
Esempio di una grande stanza da bagno padronale contemporanea con ante lisce, ante in legno bruno, WC a due pezzi, piastrelle beige, piastrelle in gres porcellanato, pareti viola, pavimento in gres porcellanato, lavabo sottopiano, top in quarzo composito, pavimento grigio e top bianco
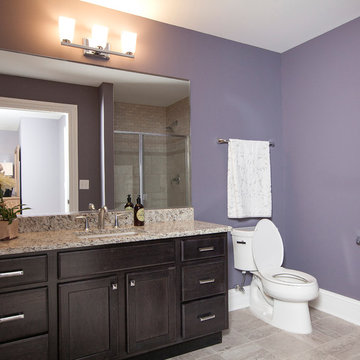
Esempio di una stanza da bagno con doccia american style con lavabo sottopiano, ante con riquadro incassato, ante in legno bruno, top in granito, vasca ad alcova, doccia alcova, WC a due pezzi, piastrelle grigie, piastrelle in gres porcellanato, pareti viola e pavimento in gres porcellanato
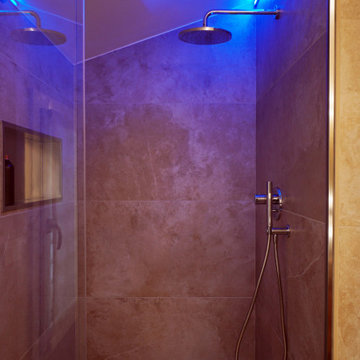
bagno padronale in mansarda. Doppio lavello a ciotola su mobile sospeso, colonna aggiuntiva dalle stesse finiture, sanitari filo muro in appoggio a terra, scaldasalviette bianco sopra bidet, piastrelle a tutt'altezza, doccia in nicchia walk in con led rgb per cromoterapia
Bagni viola con pavimento in gres porcellanato - Foto e idee per arredare
2

