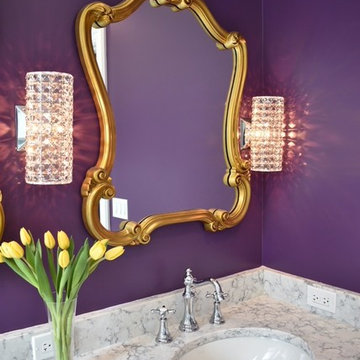Bagni viola, color legno - Foto e idee per arredare
Filtra anche per:
Budget
Ordina per:Popolari oggi
161 - 180 di 27.413 foto
1 di 3
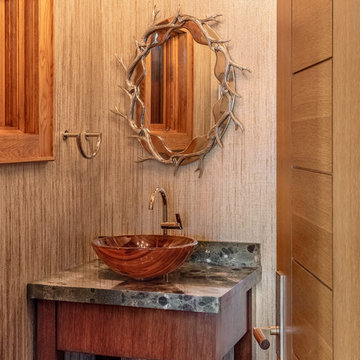
Burton Photography
Esempio di un bagno di servizio stile rurale con consolle stile comò, ante in legno scuro, pareti grigie, pavimento in legno massello medio, lavabo a bacinella, pavimento marrone e top grigio
Esempio di un bagno di servizio stile rurale con consolle stile comò, ante in legno scuro, pareti grigie, pavimento in legno massello medio, lavabo a bacinella, pavimento marrone e top grigio

When a world class sailing champion approached us to design a Newport home for his family, with lodging for his sailing crew, we set out to create a clean, light-filled modern home that would integrate with the natural surroundings of the waterfront property, and respect the character of the historic district.
Our approach was to make the marine landscape an integral feature throughout the home. One hundred eighty degree views of the ocean from the top floors are the result of the pinwheel massing. The home is designed as an extension of the curvilinear approach to the property through the woods and reflects the gentle undulating waterline of the adjacent saltwater marsh. Floodplain regulations dictated that the primary occupied spaces be located significantly above grade; accordingly, we designed the first and second floors on a stone “plinth” above a walk-out basement with ample storage for sailing equipment. The curved stone base slopes to grade and houses the shallow entry stair, while the same stone clads the interior’s vertical core to the roof, along which the wood, glass and stainless steel stair ascends to the upper level.
One critical programmatic requirement was enough sleeping space for the sailing crew, and informal party spaces for the end of race-day gatherings. The private master suite is situated on one side of the public central volume, giving the homeowners views of approaching visitors. A “bedroom bar,” designed to accommodate a full house of guests, emerges from the other side of the central volume, and serves as a backdrop for the infinity pool and the cove beyond.
Also essential to the design process was ecological sensitivity and stewardship. The wetlands of the adjacent saltwater marsh were designed to be restored; an extensive geo-thermal heating and cooling system was implemented; low carbon footprint materials and permeable surfaces were used where possible. Native and non-invasive plant species were utilized in the landscape. The abundance of windows and glass railings maximize views of the landscape, and, in deference to the adjacent bird sanctuary, bird-friendly glazing was used throughout.
Photo: Michael Moran/OTTO Photography
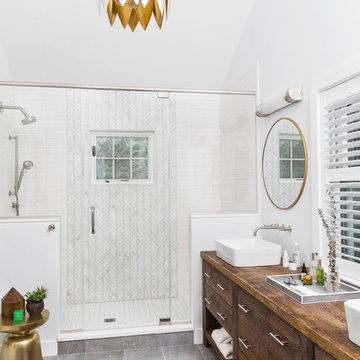
Joyelle West Photography Cummings Architects
Esempio di una stanza da bagno chic con ante in legno scuro, doccia alcova, piastrelle bianche, pareti bianche, lavabo a bacinella, top in legno, pavimento grigio, porta doccia a battente, top marrone e ante lisce
Esempio di una stanza da bagno chic con ante in legno scuro, doccia alcova, piastrelle bianche, pareti bianche, lavabo a bacinella, top in legno, pavimento grigio, porta doccia a battente, top marrone e ante lisce
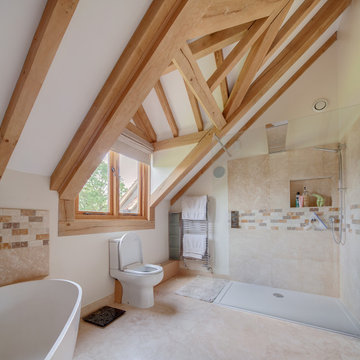
Idee per una stanza da bagno padronale country con vasca freestanding, doccia ad angolo, WC a due pezzi, piastrelle beige, piastrelle marroni, pareti bianche e pavimento beige

Building Design, Plans, and Interior Finishes by: Fluidesign Studio I Builder: Schmidt Homes Remodeling I Photographer: Seth Benn Photography
Idee per una stanza da bagno country di medie dimensioni con WC a due pezzi, ante in legno scuro, pareti nere, lavabo a bacinella, top in legno, pavimento multicolore, top marrone e ante lisce
Idee per una stanza da bagno country di medie dimensioni con WC a due pezzi, ante in legno scuro, pareti nere, lavabo a bacinella, top in legno, pavimento multicolore, top marrone e ante lisce
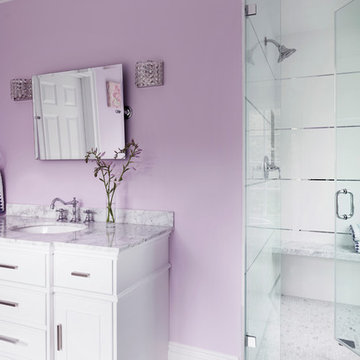
Idee per una stanza da bagno per bambini classica di medie dimensioni con ante bianche, vasca freestanding, WC a due pezzi, piastrelle bianche, piastrelle di marmo, pareti rosa, pavimento con piastrelle a mosaico, lavabo sottopiano, top in marmo, pavimento bianco, porta doccia a battente e doccia alcova

The European style shower enclosure adds just enough coverage not to splash but is also comfortable for bubble baths. Stripes are created with alternating subway and penny tile. Plenty of shampoo niches are built to hold an array of hair products for these young teens.
Meghan Thiele Lorenz Photography

Esempio di un'ampia stanza da bagno padronale minimal con ante lisce, ante in legno chiaro, lavabo sottopiano, pavimento grigio, vasca freestanding, zona vasca/doccia separata, WC monopezzo, piastrelle beige, piastrelle in pietra, pareti marroni, pavimento in cemento, top in superficie solida e doccia aperta
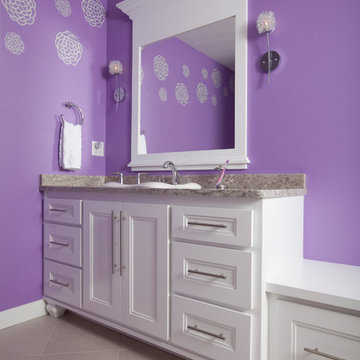
This little girl's bathroom coordinates well with it's adjacent purple bedroom. The modern white cabinetry and brushed nickel hardware offers continuity and another window seat plus plenty of storage. A large white mirror with heavy crown moulding adorns a stylish vanity space complete with granite countertop and a precious sink basin. Perfect for prepping!

A bright and spacious floor plan mixed with custom woodwork, artisan lighting, and natural stone accent walls offers a warm and inviting yet incredibly modern design. The organic elements merge well with the undeniably beautiful scenery, creating a cohesive interior design from the inside out.
Powder room with custom curved cabinet and floor detail. Special features include under light below cabinet that highlights onyx floor inset, custom copper mirror with asymetrical design, and a Hammerton pendant light fixture.
Designed by Design Directives, LLC., based in Scottsdale, Arizona and serving throughout Phoenix, Paradise Valley, Cave Creek, Carefree, and Sedona.
For more about Design Directives, click here: https://susanherskerasid.com/
To learn more about this project, click here: https://susanherskerasid.com/modern-napa/
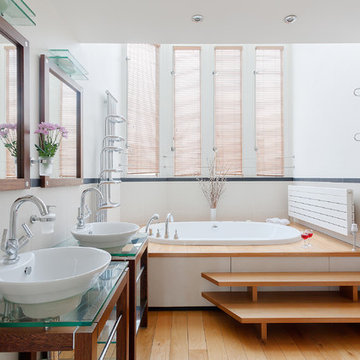
Yorch Photography for Plumguide.com
Ispirazione per una stanza da bagno minimal di medie dimensioni con ante in legno scuro, vasca sottopiano, vasca/doccia, WC monopezzo, piastrelle in gres porcellanato, pareti bianche, parquet chiaro, lavabo rettangolare e top in vetro
Ispirazione per una stanza da bagno minimal di medie dimensioni con ante in legno scuro, vasca sottopiano, vasca/doccia, WC monopezzo, piastrelle in gres porcellanato, pareti bianche, parquet chiaro, lavabo rettangolare e top in vetro
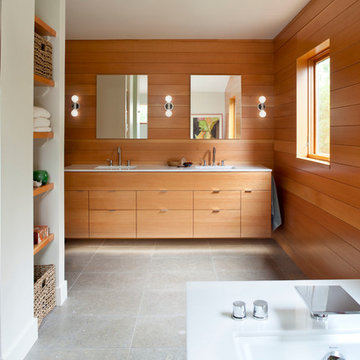
Immagine di una grande stanza da bagno padronale moderna con vasca da incasso, doccia alcova, lavabo sottopiano, ante lisce, ante in legno scuro, pavimento in pietra calcarea, top in marmo, pareti marroni, pavimento grigio e porta doccia a battente
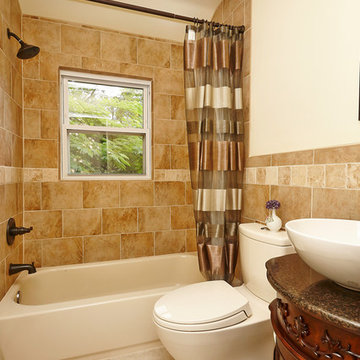
Immagine di una stanza da bagno con doccia classica di medie dimensioni con ante in legno scuro, vasca ad alcova, vasca/doccia, WC monopezzo, piastrelle marroni, pareti bianche, lavabo a bacinella, pavimento con piastrelle in ceramica, top in granito e ante con riquadro incassato
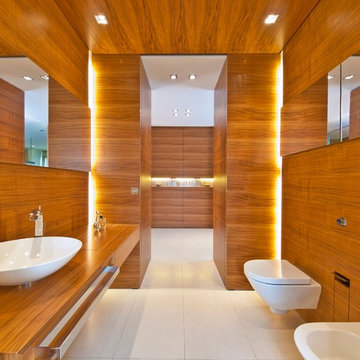
innenarchitektur-rathke.de
Immagine di un grande bagno di servizio design con lavabo a bacinella, ante in legno scuro, WC sospeso, ante lisce, top in legno, pareti marroni e top marrone
Immagine di un grande bagno di servizio design con lavabo a bacinella, ante in legno scuro, WC sospeso, ante lisce, top in legno, pareti marroni e top marrone
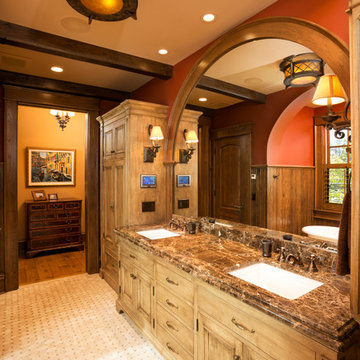
Architect: DeNovo Architects, Interior Design: Sandi Guilfoil of HomeStyle Interiors, Landscape Design: Yardscapes, Photography by James Kruger, LandMark Photography
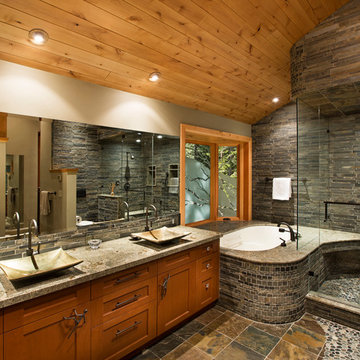
Tom Zikas Photography - www.tomzikas.com
Esempio di una stanza da bagno chic con lavabo a bacinella e piastrelle in ardesia
Esempio di una stanza da bagno chic con lavabo a bacinella e piastrelle in ardesia
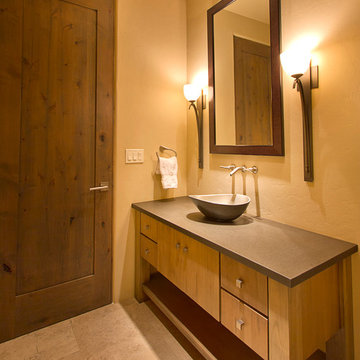
The warm, subltle tones of in this bath are accentuated by the simplicity of the vanity with its furniture-like design and understated vessel sink. The sconces and wall-mounted faucet add an artistic flair!

Cosmic Black granite on tub deck, shown with an under mount tub. Vanities and custom designed granite backsplash are also Cosmic Black granite. By TJ Maurer Construction.

Moorish styled bathroom features hand-painted tiles from Spain, custom cabinets with custom doors, and hand-painted mirror. The alcove for the bathtub was built to form a niche with an arched top and the border thick enough to feature stone mosaic tiles. The window frame was cut to follow the same arch contour as the one above the tub. The two symmetrical cabinets resting on the counter create a separate “vanity space.
Bagni viola, color legno - Foto e idee per arredare
9


