Bagni verdi con vasca/doccia - Foto e idee per arredare
Filtra anche per:
Budget
Ordina per:Popolari oggi
121 - 140 di 1.345 foto
1 di 3

Verdigris wall tiles and floor tiles both from Mandarin Stone. Bespoke vanity unit made from recycled scaffold boards and live edge worktop. Basin from William and Holland, brassware from Lusso Stone.

Stage two of this project was to renovate the upstairs bathrooms which consisted of main bathroom, powder room, ensuite and walk in robe. A feature wall of hand made subways laid vertically and navy and grey floors harmonise with the downstairs theme. We have achieved a calming space whilst maintaining functionality and much needed storage space.
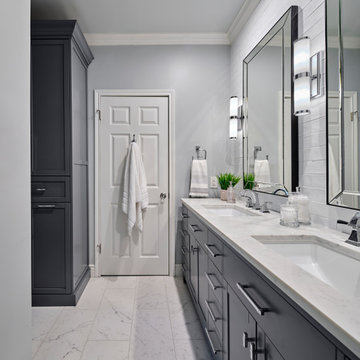
This guest bath was remodeled to provide a shared bathroom for two growing boys. The dark blue gray vanity adds a masculine touch while double sinks and mirrors provide each boy with his own space. A tall custom linen cabinet in the shower area provides plenty of storage for towels and bath sundries, while a handy pullout hamper on the bottom keeps the area tidy. Classic white subway tile is repeated in the tub shower and on the vanity accent wall. Marble look porcelain floor tile picks up the gray color of the vanity and provides a beautiful and durable floor surface.

A new tub was installed with a tall but thin-framed sliding glass door—a thoughtful design to accommodate taller family and guests. The shower walls were finished in a Porcelain marble-looking tile to match the vanity and floor tile, a beautiful deep blue that also grounds the space and pulls everything together. All-in-all, Gayler Design Build took a small cramped bathroom and made it feel spacious and airy, even without a window!

The client had several requirements for this Seattle kids bathroom remodel. They wanted to keep the existing bathtub, toilet and flooring; they wanted to fit two sinks into the space for their two teenage children; they wanted to integrate a niche into the shower area; lastly, they wanted a fun but sophisticated look that incorporated the theme of African wildlife into the design. Ellen Weiss Design accomplished all of these goals, surpassing the client's expectations. The client particularly loved the idea of opening up what had been a large unused (and smelly) built-in medicine cabinet to create an open and accessible space which now provides much-needed additional counter space and which has become a design focal point.
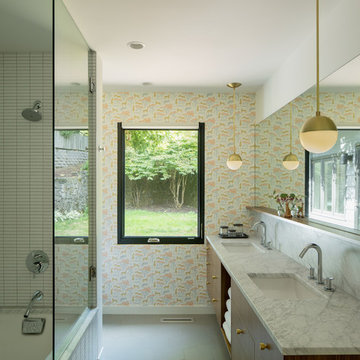
Kids bathroom with desert animal print wall paper.
Photo: Jeremy Bittermann
Immagine di una stanza da bagno per bambini moderna di medie dimensioni con ante lisce, ante in legno scuro, top grigio, vasca/doccia, pavimento con piastrelle in ceramica, lavabo sottopiano, top in marmo, pavimento grigio e doccia aperta
Immagine di una stanza da bagno per bambini moderna di medie dimensioni con ante lisce, ante in legno scuro, top grigio, vasca/doccia, pavimento con piastrelle in ceramica, lavabo sottopiano, top in marmo, pavimento grigio e doccia aperta
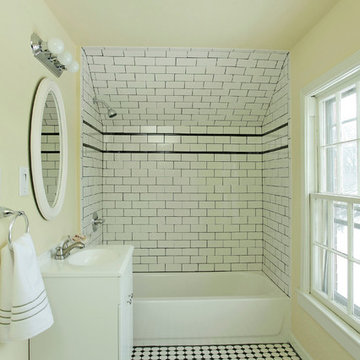
Esempio di una piccola stanza da bagno padronale contemporanea con lavabo integrato, ante lisce, ante in legno bruno, top in superficie solida, vasca da incasso, vasca/doccia, WC a due pezzi, piastrelle bianche, piastrelle diamantate, pareti gialle e pavimento con piastrelle a mosaico
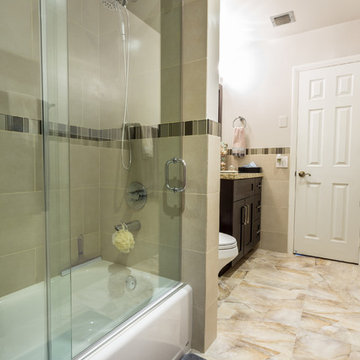
Immagine di una stanza da bagno per bambini chic di medie dimensioni con lavabo sottopiano, ante in stile shaker, ante in legno bruno, top in granito, vasca ad alcova, vasca/doccia, WC a due pezzi, piastrelle beige, piastrelle in gres porcellanato, pareti beige e pavimento in gres porcellanato
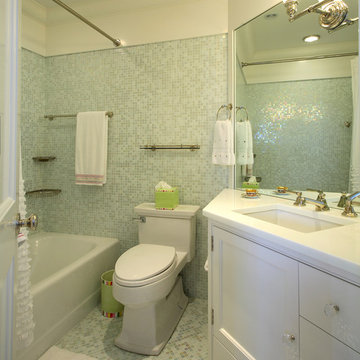
Immagine di una stanza da bagno classica con lavabo sottopiano, ante con riquadro incassato, ante bianche, vasca da incasso, vasca/doccia, WC monopezzo, piastrelle a mosaico, pareti multicolore e pavimento in gres porcellanato
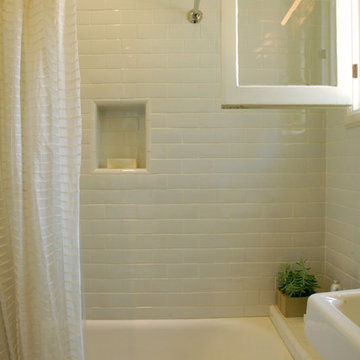
Idee per una stanza da bagno moderna con vasca ad alcova, vasca/doccia, piastrelle bianche e piastrelle diamantate
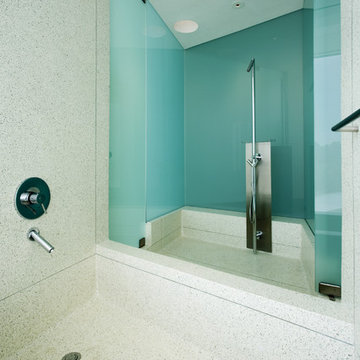
House of Five Dreams
2004, Phoenix, AZ
This 30,000 SF residence/private museum was created to serve the needs of a pair of prolific art and artifact collectors. Knowing much of their collection had been excavated, the decision was made to place exhibition space below the horizon, contained within 4-foot thick rammed earth walls. Above the gallery, a floating residential pavilion is spatially composed with translucent light.
Awards:
2006 American Architecture Exhibition and
Distinguished Building Awards
The Chicago Athenaeum: Museum of
Architecture and Design
2006 Custom Home Design Awards
Sponsored by Hanely Wood Magazines
Grand Award – Detail Category
2005 American Institute of Architects/ Arizona
Citation Award
2005 American Institute of Architects/
Western Mountain Region
Citation Award
Publications:
Books:
ARCHITECTURE HIGHLIGHTS, 2007
Shanglin A & C Limited (China)
Yanli Hu – Chief Editor
Magazines:
ARCHITECTURAL DIGEST Oct 2006
CUSTOM HOMES May/June 2006
PHOENIX HOME & GARDEN Jan 2012

Ispirazione per una stanza da bagno classica con ante bianche, vasca ad alcova, vasca/doccia, piastrelle grigie, pareti bianche, lavabo sottopiano, doccia aperta e ante con riquadro incassato

The upstairs jack and Jill bathroom for two teenage boys was done in black and white palette. Concrete look, hex shaped tiles on the floor add depth and "cool" to the space. The contemporary lights and round metal framed mirror were mounted on a shiplap wall, again adding texture and layers to the space.
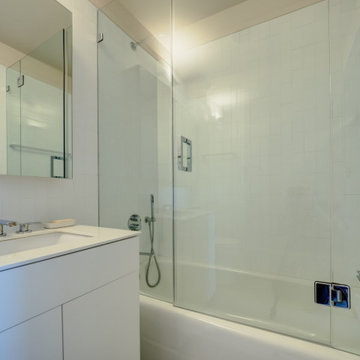
This Hudson Square 3 Bedroom/2.5 Bath was built new in 2006 and was in dire need of an uplift. The project included new solid maple flooring, new kitchen, bathrooms, built-in's, custom lighting, and custom mill work storage built-ins and vanities throughout.
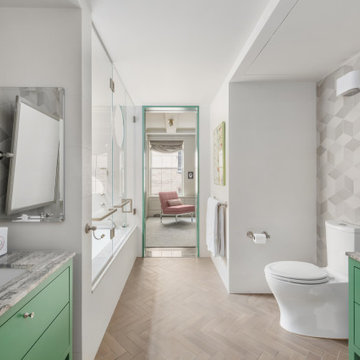
Esempio di una stanza da bagno contemporanea con piastrelle grigie, pareti bianche, vasca ad angolo, vasca/doccia, WC monopezzo, doccia aperta, due lavabi, mobile bagno incassato, top in legno, top verde e ante lisce

Photography by Brad Knipstein
Immagine di una stanza da bagno per bambini country di medie dimensioni con ante lisce, ante in legno scuro, vasca ad alcova, vasca/doccia, piastrelle verdi, piastrelle in ceramica, pareti bianche, pavimento in gres porcellanato, lavabo rettangolare, top in quarzo composito, pavimento grigio, doccia con tenda, top grigio, panca da doccia, un lavabo e mobile bagno incassato
Immagine di una stanza da bagno per bambini country di medie dimensioni con ante lisce, ante in legno scuro, vasca ad alcova, vasca/doccia, piastrelle verdi, piastrelle in ceramica, pareti bianche, pavimento in gres porcellanato, lavabo rettangolare, top in quarzo composito, pavimento grigio, doccia con tenda, top grigio, panca da doccia, un lavabo e mobile bagno incassato
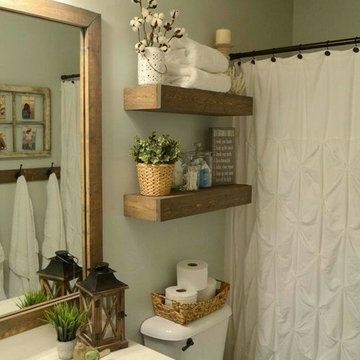
Esempio di una piccola stanza da bagno con doccia tradizionale con vasca ad alcova, vasca/doccia, pareti grigie, parquet scuro, lavabo integrato, top in quarzo composito, pavimento marrone, doccia con tenda e top bianco

Building Design, Plans, and Interior Finishes by: Fluidesign Studio I Builder: Structural Dimensions Inc. I Photographer: Seth Benn Photography
Immagine di una stanza da bagno chic di medie dimensioni con ante verdi, vasca ad alcova, vasca/doccia, WC a due pezzi, piastrelle bianche, piastrelle diamantate, pareti beige, pavimento in ardesia, lavabo sottopiano, top in marmo e ante con bugna sagomata
Immagine di una stanza da bagno chic di medie dimensioni con ante verdi, vasca ad alcova, vasca/doccia, WC a due pezzi, piastrelle bianche, piastrelle diamantate, pareti beige, pavimento in ardesia, lavabo sottopiano, top in marmo e ante con bugna sagomata
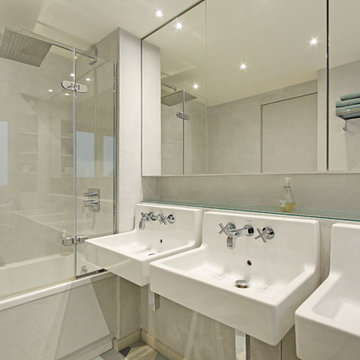
VISIXO
Esempio di una stanza da bagno per bambini contemporanea di medie dimensioni con vasca ad angolo, vasca/doccia, pareti beige, lavabo sospeso e doccia aperta
Esempio di una stanza da bagno per bambini contemporanea di medie dimensioni con vasca ad angolo, vasca/doccia, pareti beige, lavabo sospeso e doccia aperta
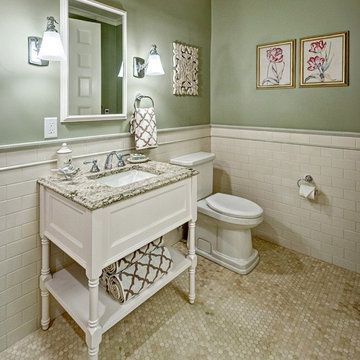
Mark Ehlen - Ehlen Creative
Immagine di una piccola stanza da bagno padronale classica con lavabo sottopiano, consolle stile comò, vasca freestanding, vasca/doccia, WC a due pezzi, piastrelle bianche, piastrelle diamantate, pareti verdi, pavimento in travertino e ante bianche
Immagine di una piccola stanza da bagno padronale classica con lavabo sottopiano, consolle stile comò, vasca freestanding, vasca/doccia, WC a due pezzi, piastrelle bianche, piastrelle diamantate, pareti verdi, pavimento in travertino e ante bianche
Bagni verdi con vasca/doccia - Foto e idee per arredare
7

