Bagni verdi con top in legno - Foto e idee per arredare
Filtra anche per:
Budget
Ordina per:Popolari oggi
61 - 80 di 565 foto
1 di 3
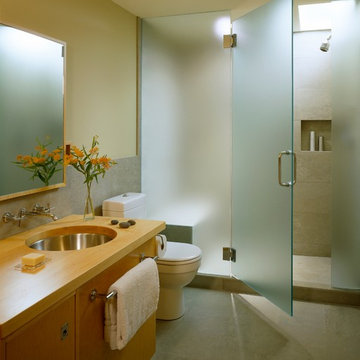
The second floor Jack-and-Jill bathroom shared between two bedrooms borrows light from the high ceilings of the adjacent vaulted space. The shower area is lit from above and washes the entire back wall with natural light in bathroom without any exterior windows. The etched glass shower panel becomes a luminous wall.
Eric Reinholdt - Project Architect/Lead Designer with Elliott, Elliott, Norelius Architecture
Photo: Brian Vanden Brink
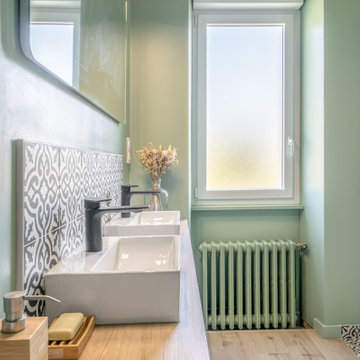
Avec ces matériaux naturels, cette salle de bain nous plonge dans une ambiance de bien-être.
Le bois clair du sol et du meuble bas réchauffe la pièce et rend la pièce apaisante. Cette faïence orientale nous fait voyager à travers les pays orientaux en donnant une touche de charme et d'exotisme à cette pièce.
Tendance, sobre et raffiné, la robinetterie noir mate apporte une touche industrielle à la salle de bain, tout en s'accordant avec le thème de cette salle de bain.
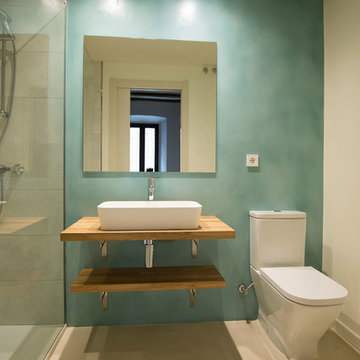
Jordi Casanovas
Esempio di una stanza da bagno con doccia mediterranea di medie dimensioni con nessun'anta, ante in legno scuro, WC a due pezzi, pareti multicolore, lavabo a bacinella e top in legno
Esempio di una stanza da bagno con doccia mediterranea di medie dimensioni con nessun'anta, ante in legno scuro, WC a due pezzi, pareti multicolore, lavabo a bacinella e top in legno

What was once a dark, unwelcoming alcove is now a bright, luxurious haven. The over-sized soaker fills this extra large space and is complimented with 3 x 12 subway tiles. The contrasting grout color speaks to the black fixtures and accents throughout the room. We love the custom-sized niches that perfectly hold the client's "jellies and jams."

Photographed by Tom Roe
Foto di una piccola stanza da bagno con doccia minimal con lavabo sospeso, top in legno, vasca freestanding, doccia aperta, doccia aperta, top marrone e pareti bianche
Foto di una piccola stanza da bagno con doccia minimal con lavabo sospeso, top in legno, vasca freestanding, doccia aperta, doccia aperta, top marrone e pareti bianche

Contrasting materials in the master bathroom with a view from the shower.
Immagine di una stanza da bagno padronale contemporanea di medie dimensioni con lavabo a bacinella, ante lisce, ante in legno bruno, vasca da incasso, doccia ad angolo, piastrelle beige, parquet scuro, top in legno, piastrelle in pietra, pareti bianche e top nero
Immagine di una stanza da bagno padronale contemporanea di medie dimensioni con lavabo a bacinella, ante lisce, ante in legno bruno, vasca da incasso, doccia ad angolo, piastrelle beige, parquet scuro, top in legno, piastrelle in pietra, pareti bianche e top nero

Beth Singer
Idee per una stanza da bagno stile rurale con nessun'anta, ante in legno scuro, piastrelle beige, pistrelle in bianco e nero, piastrelle grigie, pareti beige, pavimento in legno massello medio, top in legno, pavimento marrone, piastrelle in pietra, lavabo sospeso, top marrone, toilette, un lavabo, travi a vista e pareti in perlinato
Idee per una stanza da bagno stile rurale con nessun'anta, ante in legno scuro, piastrelle beige, pistrelle in bianco e nero, piastrelle grigie, pareti beige, pavimento in legno massello medio, top in legno, pavimento marrone, piastrelle in pietra, lavabo sospeso, top marrone, toilette, un lavabo, travi a vista e pareti in perlinato
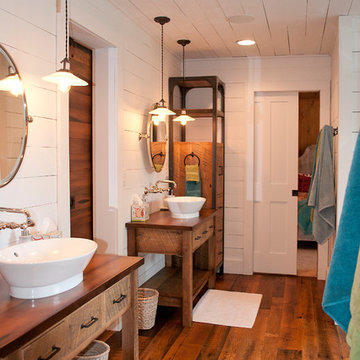
Sanderson Photography, Inc.
Immagine di una stanza da bagno padronale rustica di medie dimensioni con ante in legno scuro, doccia ad angolo, pareti bianche, lavabo a bacinella, top in legno e ante lisce
Immagine di una stanza da bagno padronale rustica di medie dimensioni con ante in legno scuro, doccia ad angolo, pareti bianche, lavabo a bacinella, top in legno e ante lisce

Here are a couple of examples of bathrooms at this project, which have a 'traditional' aesthetic. All tiling and panelling has been very carefully set-out so as to minimise cut joints.
Built-in storage and niches have been introduced, where appropriate, to provide discreet storage and additional interest.
Photographer: Nick Smith

This project was done in historical house from the 1920's and we tried to keep the mid central style with vintage vanity, single sink faucet that coming out from the wall, the same for the rain fall shower head valves. the shower was wide enough to have two showers, one on each side with two shampoo niches. we had enough space to add free standing tub with vintage style faucet and sprayer.
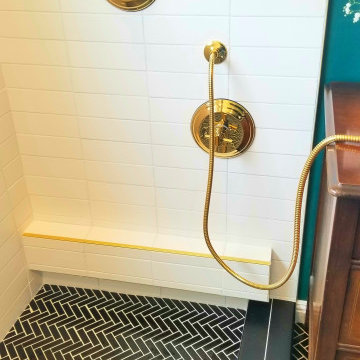
This project was done in historical house from the 1920's and we tried to keep the mid central style with vintage vanity, single sink faucet that coming out from the wall, the same for the rain fall shower head valves. the shower was wide enough to have two showers, one on each side with two shampoo niches. we had enough space to add free standing tub with vintage style faucet and sprayer.
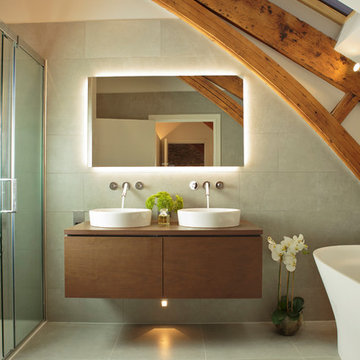
Our clients bought the top floor of the world-renowned former pottery and brewery as an empty shell. We were commissioned to create a stylish, contemporary coastal retreat. Our brief included every aspect of the design, from spatial planning and electrical and lighting through to finishing touches such as soft furnishings. The project was particularly challenging given the sheer volume of the space, the number of beams that span the property and its listed status. We played to the industrial heritage of the building combining natural materials with contemporary furniture, lighting and accessories. Stark and deliberate contrasts were created between the exposed stone walls and gnarled beams against slick, stylish kitchen cabinetry and upholstery. The overall feel is luxurious and contemporary but equally relaxed and welcoming.

Diseño interior de cuarto de baño para invitados en gris y blanco y madera, con ventana con estore de lino. Suelo y pared principal realizado en placas de cerámica, imitación mármol, de Laminam en color Orobico Grigio. Mueble para lavabo realizado por una balda ancha acabado en madera de roble. Grifería de pared. Espejo redondo con marco fino de madera de roble. Interruptores y bases de enchufe Gira Esprit de linóleo y multiplex. Proyecto de decoración en reforma integral de vivienda: Sube Interiorismo, Bilbao.
Fotografía Erlantz Biderbost

Il pavimento è, e deve essere, anche il gioco di materie: nella loro successione, deve istituire “sequenze” di materie e così di colore, come di dimensioni e di forme: il pavimento è un “finito” fantastico e preciso, è una progressione o successione. Nei abbiamo creato pattern geometrici usando le cementine esagonali.
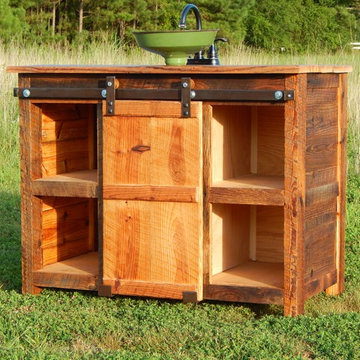
Just as a barn door can distinguish a room, a barn door can do the same for a piece of furniture. This bathroom vanity uses a mini sliding barn door on a steel track system to create a one of a kind bath room vanity. This piece is crafted genuine reclaimed barn wood taken from the North Georgia area. Deep shelves provide ample storage, while the sliding door hides away all the plumbing. All the wood is sealed with a Natural Oil and protected with a satin water based polyurethane finish. The top is sealed with the same oil and multiple coats of the polyurethane finish to provide many years of protection.
*We build everything to order so if you would like this piece customized please let us know.
*Sink and Faucet not included
Product Specifications and Price
Manufactured and sold By – The Rusted Nail
Width- 41”
Depth- 24”
Height- 33”
Expected Shipping date from time of order placement- 4-6 Weeks

Photography by Eduard Hueber / archphoto
North and south exposures in this 3000 square foot loft in Tribeca allowed us to line the south facing wall with two guest bedrooms and a 900 sf master suite. The trapezoid shaped plan creates an exaggerated perspective as one looks through the main living space space to the kitchen. The ceilings and columns are stripped to bring the industrial space back to its most elemental state. The blackened steel canopy and blackened steel doors were designed to complement the raw wood and wrought iron columns of the stripped space. Salvaged materials such as reclaimed barn wood for the counters and reclaimed marble slabs in the master bathroom were used to enhance the industrial feel of the space.
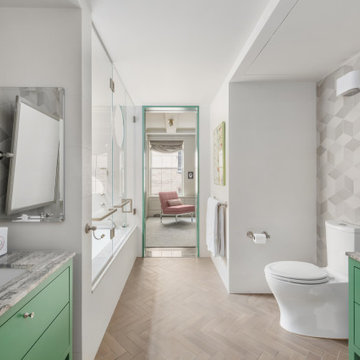
Esempio di una stanza da bagno contemporanea con piastrelle grigie, pareti bianche, vasca ad angolo, vasca/doccia, WC monopezzo, doccia aperta, due lavabi, mobile bagno incassato, top in legno, top verde e ante lisce
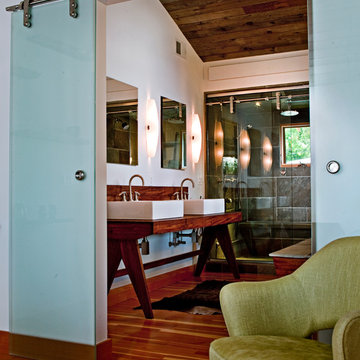
Justin Maconochie
Foto di una stanza da bagno minimal con lavabo a bacinella, top in legno, doccia alcova e piastrelle grigie
Foto di una stanza da bagno minimal con lavabo a bacinella, top in legno, doccia alcova e piastrelle grigie
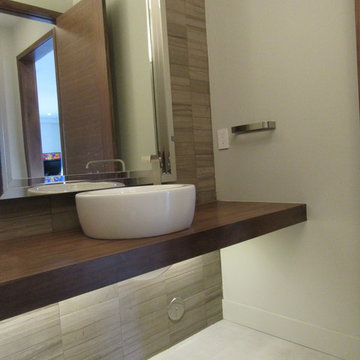
Debra designed this bathroom to be an unusual special powder bath off the Bistro bar. This features a slab walnut floating counter with lighting. Natural stone marble sink wall. Stainless framed mirror. An Italian egg shaped sink that pierces through the counter and ends below the counter. This amazing sink has an internal ptrap and supply lines. Accessible under the counter. The Walnut modern doors you can see in the reflection are throughout the home. Custom lighting is also featured throughout the home.
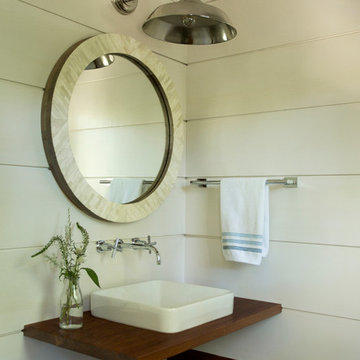
Eric Roth Photography
Esempio di un bagno di servizio country di medie dimensioni con nessun'anta, pareti bianche, lavabo a bacinella, top in legno e top marrone
Esempio di un bagno di servizio country di medie dimensioni con nessun'anta, pareti bianche, lavabo a bacinella, top in legno e top marrone
Bagni verdi con top in legno - Foto e idee per arredare
4

