Bagni verdi con porta doccia scorrevole - Foto e idee per arredare
Filtra anche per:
Budget
Ordina per:Popolari oggi
61 - 80 di 493 foto
1 di 3
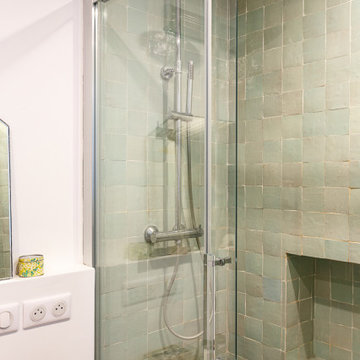
Ce projet est un bel exemple de la tendance « nature » repérée au salon Maison & Objet 2020. Ainsi on y retrouve des palettes de couleurs nudes : beige, crème et sable. Autre palette nature, les verts tendres de la salle de bain. Les nuances de vert lichen, d’eau et de sauge viennent ainsi donner de la profondeur et de la douceur à la cabine de douche.
Les matériaux bruts sont également au rendez-vous pour accentuer le côté « green » du projet. Le bois sous toutes ses teintes, le terrazzo aux éclats caramels au sol ou encore les fibres tissées au niveau des luminaires.
Tous ces éléments font du projet Malte un intérieur zen, une véritable invitation à la détente.
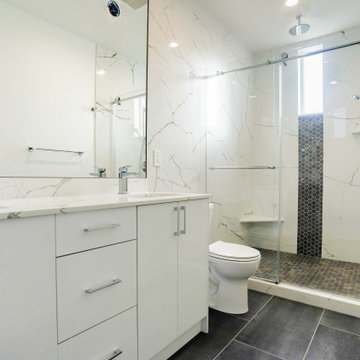
This beautiful, marbled bathroom offers a retreat for peace with stainless steel fittings. The white marbled quartzite countertop lends a sleek and clean look to a free-standing vanity with a double sink. Against the white pattern, the dark-colored vinyl flooring stands out.
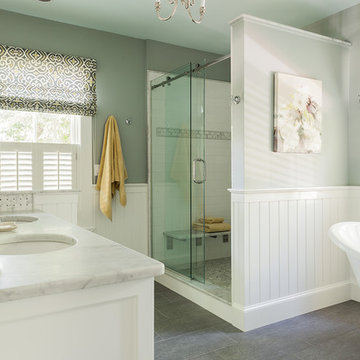
Ispirazione per una stanza da bagno padronale tradizionale di medie dimensioni con ante bianche, vasca con piedi a zampa di leone, pavimento in gres porcellanato, pavimento grigio, top grigio, doccia alcova, pareti grigie, lavabo sottopiano e porta doccia scorrevole

Victorian Style Bathroom in Horsham, West Sussex
In the peaceful village of Warnham, West Sussex, bathroom designer George Harvey has created a fantastic Victorian style bathroom space, playing homage to this characterful house.
Making the most of present-day, Victorian Style bathroom furnishings was the brief for this project, with this client opting to maintain the theme of the house throughout this bathroom space. The design of this project is minimal with white and black used throughout to build on this theme, with present day technologies and innovation used to give the client a well-functioning bathroom space.
To create this space designer George has used bathroom suppliers Burlington and Crosswater, with traditional options from each utilised to bring the classic black and white contrast desired by the client. In an additional modern twist, a HiB illuminating mirror has been included – incorporating a present-day innovation into this timeless bathroom space.
Bathroom Accessories
One of the key design elements of this project is the contrast between black and white and balancing this delicately throughout the bathroom space. With the client not opting for any bathroom furniture space, George has done well to incorporate traditional Victorian accessories across the room. Repositioned and refitted by our installation team, this client has re-used their own bath for this space as it not only suits this space to a tee but fits perfectly as a focal centrepiece to this bathroom.
A generously sized Crosswater Clear6 shower enclosure has been fitted in the corner of this bathroom, with a sliding door mechanism used for access and Crosswater’s Matt Black frame option utilised in a contemporary Victorian twist. Distinctive Burlington ceramics have been used in the form of pedestal sink and close coupled W/C, bringing a traditional element to these essential bathroom pieces.
Bathroom Features
Traditional Burlington Brassware features everywhere in this bathroom, either in the form of the Walnut finished Kensington range or Chrome and Black Trent brassware. Walnut pillar taps, bath filler and handset bring warmth to the space with Chrome and Black shower valve and handset contributing to the Victorian feel of this space. Above the basin area sits a modern HiB Solstice mirror with integrated demisting technology, ambient lighting and customisable illumination. This HiB mirror also nicely balances a modern inclusion with the traditional space through the selection of a Matt Black finish.
Along with the bathroom fitting, plumbing and electrics, our installation team also undertook a full tiling of this bathroom space. Gloss White wall tiles have been used as a base for Victorian features while the floor makes decorative use of Black and White Petal patterned tiling with an in keeping black border tile. As part of the installation our team have also concealed all pipework for a minimal feel.
Our Bathroom Design & Installation Service
With any bathroom redesign several trades are needed to ensure a great finish across every element of your space. Our installation team has undertaken a full bathroom fitting, electrics, plumbing and tiling work across this project with our project management team organising the entire works. Not only is this bathroom a great installation, designer George has created a fantastic space that is tailored and well-suited to this Victorian Warnham home.
If this project has inspired your next bathroom project, then speak to one of our experienced designers about it.
Call a showroom or use our online appointment form to book your free design & quote.
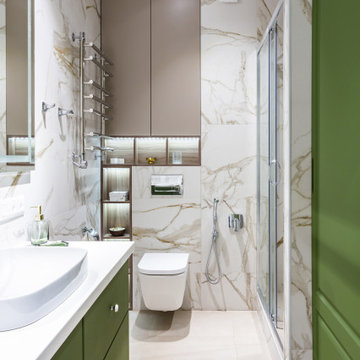
Immagine di una stanza da bagno con doccia design con ante lisce, ante verdi, doccia alcova, WC sospeso, piastrelle beige, lavabo a bacinella, pavimento beige, porta doccia scorrevole e un lavabo
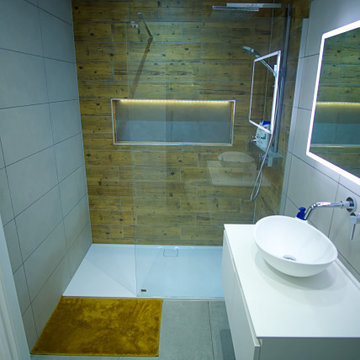
This luxurious ensuite is the perfect spot to relax and unwind. Featuring a spacious walk-in shower with a large niche for all your toiletries and shower needs, the ensuite is designed for ultimate comfort and convenience. The walk-in shower is spacious and comes with a rainfall shower head.The room is finished off with a beautiful vanity with ample storage, a chic mirror and stylish lighting, creating a beautiful and serene atmosphere.
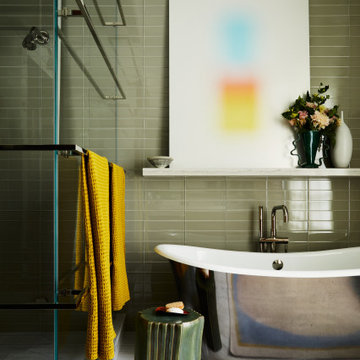
Key decor elements include:
Side table: Floris Wubben Pressed stool from The Future Perfect
Towels: Simple Waffle towels by Hawkins New York
Rug: Eclipse by Kelly Behun from The Rug Company
Art: Untitled (Salvation) by Mitch Paster
Dark Green Vase: Stretch vase by Morgan Peck

Remodeled Master Bath (only bath in the condo). The tub was replaced with a new shower and a custom buiilt-in storage cabinet. The old pedestal sink was replaced with a new vanity, faucet, mirror, sconces. The old ceramic tile floor was replaced with new marble hexagon tile. The window glass was replaced with privacy glass.
Photo credit: M. Paparella
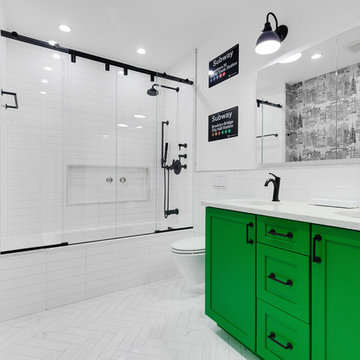
Esempio di una stanza da bagno con doccia chic con ante in stile shaker, ante verdi, vasca ad alcova, vasca/doccia, WC sospeso, piastrelle bianche, piastrelle diamantate, pareti bianche, lavabo sottopiano, pavimento bianco, porta doccia scorrevole e top bianco
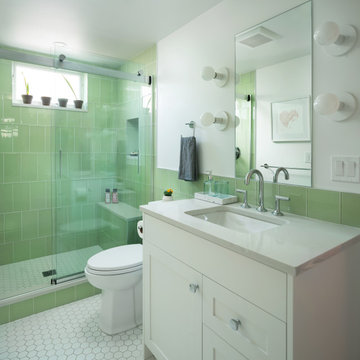
Ispirazione per una stanza da bagno con doccia minimalista con ante in stile shaker, ante bianche, doccia alcova, piastrelle verdi, piastrelle di vetro, pareti bianche, pavimento con piastrelle a mosaico, lavabo sottopiano, top in quarzo composito, pavimento bianco, porta doccia scorrevole e top bianco
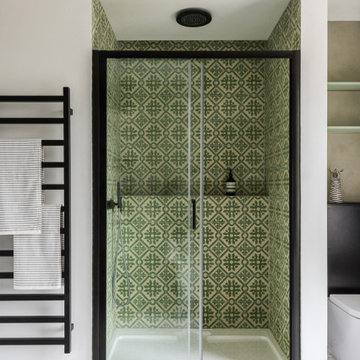
Built in Shower with Concrete Tile interior
Immagine di una stanza da bagno padronale minimalista di medie dimensioni con ante lisce, ante verdi, vasca freestanding, doccia a filo pavimento, WC monopezzo, piastrelle verdi, piastrelle di cemento, pareti grigie, pavimento in marmo, lavabo a consolle, top in legno, pavimento bianco, porta doccia scorrevole e top verde
Immagine di una stanza da bagno padronale minimalista di medie dimensioni con ante lisce, ante verdi, vasca freestanding, doccia a filo pavimento, WC monopezzo, piastrelle verdi, piastrelle di cemento, pareti grigie, pavimento in marmo, lavabo a consolle, top in legno, pavimento bianco, porta doccia scorrevole e top verde
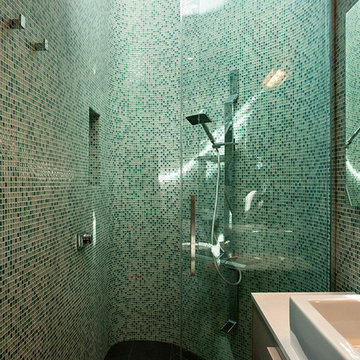
Simon Devitt
Foto di una piccola stanza da bagno con doccia minimal con ante lisce, doccia ad angolo, piastrelle verdi, pareti verdi, lavabo a bacinella e porta doccia scorrevole
Foto di una piccola stanza da bagno con doccia minimal con ante lisce, doccia ad angolo, piastrelle verdi, pareti verdi, lavabo a bacinella e porta doccia scorrevole
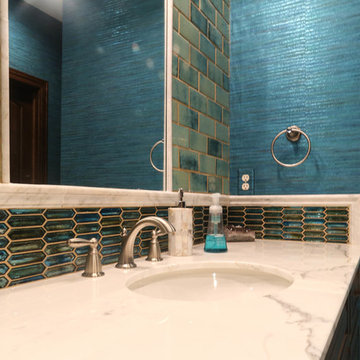
Immagine di una stanza da bagno mediterranea di medie dimensioni con ante con bugna sagomata, ante in legno scuro, doccia alcova, WC a due pezzi, piastrelle blu, piastrelle in gres porcellanato, pareti blu, pavimento in gres porcellanato, lavabo sottopiano, top in granito, pavimento beige e porta doccia scorrevole
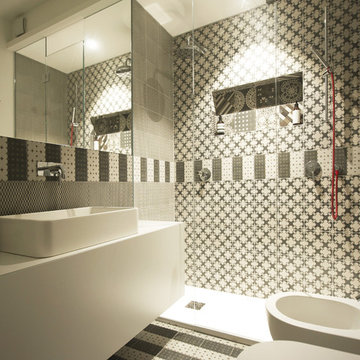
Simone Rossi
Idee per una stanza da bagno minimal con ante lisce, ante bianche, doccia doppia, bidè, piastrelle grigie, piastrelle bianche, pareti grigie, lavabo a bacinella, pavimento grigio, porta doccia scorrevole e top bianco
Idee per una stanza da bagno minimal con ante lisce, ante bianche, doccia doppia, bidè, piastrelle grigie, piastrelle bianche, pareti grigie, lavabo a bacinella, pavimento grigio, porta doccia scorrevole e top bianco
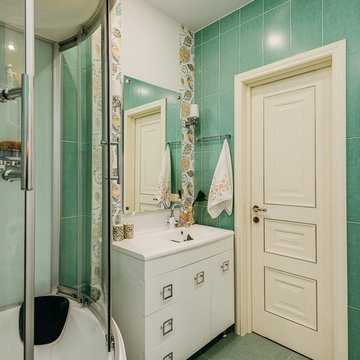
Основная задача при проектировании интерьера этой квартиры стояла следующая: сделать из изначально двухкомнатной квартиры комфортную трехкомнатную для семейной пары, учтя при этом все пожелания и «хотелки» заказчиков.
Основными пожеланиями по перепланировке были: максимально увеличить санузел, сделать его совмещенным, с отдельно стоящей большой душевой кабиной. Сделать просторную удобную кухню, которая по изначальной планировке получилась совсем небольшая и совмещенную с ней гостиную. Хотелось большую гардеробную-кладовку и большой шкаф в прихожей. И третью комнату, которая будет служить в первые пару-тройку лет кабинетом и гостевой, а затем легко превратится в детскую для будущего малыша.

Pedestal sink with marble floors and shower. #kitchen #design #cabinets #kitchencabinets #kitchendesign #trends #kitchentrends #designtrends #modernkitchen #moderndesign #transitionaldesign #transitionalkitchens #farmhousekitchen #farmhousedesign #scottsdalekitchens #scottsdalecabinets #scottsdaledesign #phoenixkitchen #phoenixdesign #phoenixcabinets

Foto di una piccola stanza da bagno con ante in legno bruno, doccia ad angolo, piastrelle bianche, piastrelle in ceramica, lavabo integrato, top in superficie solida, porta doccia scorrevole, top bianco, un lavabo, WC monopezzo, pareti verdi, pavimento con piastrelle in ceramica, pavimento bianco e carta da parati
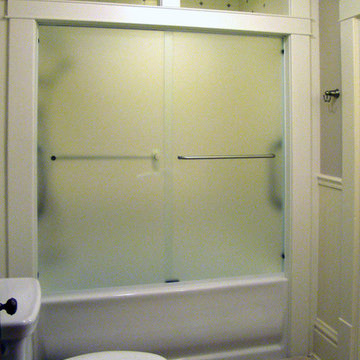
The new tub and shower area was trimmed with wood to follow the character of the trim in the original home. This also allowed us to conceal much of the white metal trim that surrounds the shower door. The shower side of all this trim was done with white Corian to provide a long lasting waterproof surface in the shower.
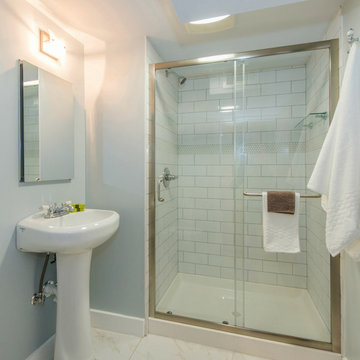
A small bathroom is part of the basement space.
Ispirazione per una piccola stanza da bagno con doccia design con doccia alcova, WC monopezzo, piastrelle bianche, piastrelle di cemento, pareti grigie, pavimento con piastrelle in ceramica, lavabo a colonna, pavimento bianco e porta doccia scorrevole
Ispirazione per una piccola stanza da bagno con doccia design con doccia alcova, WC monopezzo, piastrelle bianche, piastrelle di cemento, pareti grigie, pavimento con piastrelle in ceramica, lavabo a colonna, pavimento bianco e porta doccia scorrevole
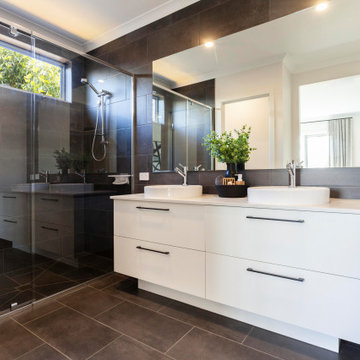
Ensuite Bathroom in the Belva 268 home by JG King Homes
Esempio di una stanza da bagno minimal con ante bianche, piastrelle grigie, piastrelle in ceramica, pareti grigie, pavimento con piastrelle in ceramica, top in quarzo composito, pavimento grigio, top bianco, ante lisce, doccia alcova, lavabo a bacinella, porta doccia scorrevole e due lavabi
Esempio di una stanza da bagno minimal con ante bianche, piastrelle grigie, piastrelle in ceramica, pareti grigie, pavimento con piastrelle in ceramica, top in quarzo composito, pavimento grigio, top bianco, ante lisce, doccia alcova, lavabo a bacinella, porta doccia scorrevole e due lavabi
Bagni verdi con porta doccia scorrevole - Foto e idee per arredare
4

