Bagni verdi con pavimento con piastrelle in ceramica - Foto e idee per arredare
Filtra anche per:
Budget
Ordina per:Popolari oggi
141 - 160 di 2.869 foto
1 di 3

Victorian Style Bathroom in Horsham, West Sussex
In the peaceful village of Warnham, West Sussex, bathroom designer George Harvey has created a fantastic Victorian style bathroom space, playing homage to this characterful house.
Making the most of present-day, Victorian Style bathroom furnishings was the brief for this project, with this client opting to maintain the theme of the house throughout this bathroom space. The design of this project is minimal with white and black used throughout to build on this theme, with present day technologies and innovation used to give the client a well-functioning bathroom space.
To create this space designer George has used bathroom suppliers Burlington and Crosswater, with traditional options from each utilised to bring the classic black and white contrast desired by the client. In an additional modern twist, a HiB illuminating mirror has been included – incorporating a present-day innovation into this timeless bathroom space.
Bathroom Accessories
One of the key design elements of this project is the contrast between black and white and balancing this delicately throughout the bathroom space. With the client not opting for any bathroom furniture space, George has done well to incorporate traditional Victorian accessories across the room. Repositioned and refitted by our installation team, this client has re-used their own bath for this space as it not only suits this space to a tee but fits perfectly as a focal centrepiece to this bathroom.
A generously sized Crosswater Clear6 shower enclosure has been fitted in the corner of this bathroom, with a sliding door mechanism used for access and Crosswater’s Matt Black frame option utilised in a contemporary Victorian twist. Distinctive Burlington ceramics have been used in the form of pedestal sink and close coupled W/C, bringing a traditional element to these essential bathroom pieces.
Bathroom Features
Traditional Burlington Brassware features everywhere in this bathroom, either in the form of the Walnut finished Kensington range or Chrome and Black Trent brassware. Walnut pillar taps, bath filler and handset bring warmth to the space with Chrome and Black shower valve and handset contributing to the Victorian feel of this space. Above the basin area sits a modern HiB Solstice mirror with integrated demisting technology, ambient lighting and customisable illumination. This HiB mirror also nicely balances a modern inclusion with the traditional space through the selection of a Matt Black finish.
Along with the bathroom fitting, plumbing and electrics, our installation team also undertook a full tiling of this bathroom space. Gloss White wall tiles have been used as a base for Victorian features while the floor makes decorative use of Black and White Petal patterned tiling with an in keeping black border tile. As part of the installation our team have also concealed all pipework for a minimal feel.
Our Bathroom Design & Installation Service
With any bathroom redesign several trades are needed to ensure a great finish across every element of your space. Our installation team has undertaken a full bathroom fitting, electrics, plumbing and tiling work across this project with our project management team organising the entire works. Not only is this bathroom a great installation, designer George has created a fantastic space that is tailored and well-suited to this Victorian Warnham home.
If this project has inspired your next bathroom project, then speak to one of our experienced designers about it.
Call a showroom or use our online appointment form to book your free design & quote.

The owners of this classic “old-growth Oak trim-work and arches” 1½ story 2 BR Tudor were looking to increase the size and functionality of their first-floor bath. Their wish list included a walk-in steam shower, tiled floors and walls. They wanted to incorporate those arches where possible – a style echoed throughout the home. They also were looking for a way for someone using a wheelchair to easily access the room.
The project began by taking the former bath down to the studs and removing part of the east wall. Space was created by relocating a portion of a closet in the adjacent bedroom and part of a linen closet located in the hallway. Moving the commode and a new cabinet into the newly created space creates an illusion of a much larger bath and showcases the shower. The linen closet was converted into a shallow medicine cabinet accessed using the existing linen closet door.
The door to the bath itself was enlarged, and a pocket door installed to enhance traffic flow.
The walk-in steam shower uses a large glass door that opens in or out. The steam generator is in the basement below, saving space. The tiled shower floor is crafted with sliced earth pebbles mosaic tiling. Coy fish are incorporated in the design surrounding the drain.
Shower walls and vanity area ceilings are constructed with 3” X 6” Kyle Subway tile in dark green. The light from the two bright windows plays off the surface of the Subway tile is an added feature.
The remaining bath floor is made 2” X 2” ceramic tile, surrounded with more of the pebble tiling found in the shower and trying the two rooms together. The right choice of grout is the final design touch for this beautiful floor.
The new vanity is located where the original tub had been, repeating the arch as a key design feature. The Vanity features a granite countertop and large under-mounted sink with brushed nickel fixtures. The white vanity cabinet features two sets of large drawers.
The untiled walls feature a custom wallpaper of Henri Rousseau’s “The Equatorial Jungle, 1909,” featured in the national gallery of art. https://www.nga.gov/collection/art-object-page.46688.html
The owners are delighted in the results. This is their forever home.
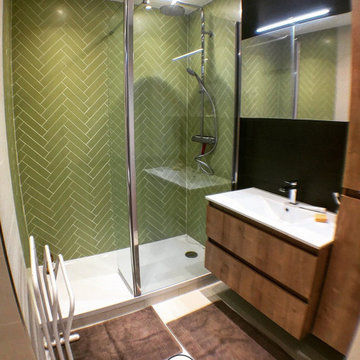
Salle de bain après travaux
Esempio di una stanza da bagno con doccia design di medie dimensioni con ante in legno scuro, doccia a filo pavimento, WC sospeso, piastrelle in gres porcellanato, pavimento con piastrelle in ceramica, lavabo a consolle, doccia aperta, top bianco, un lavabo e mobile bagno sospeso
Esempio di una stanza da bagno con doccia design di medie dimensioni con ante in legno scuro, doccia a filo pavimento, WC sospeso, piastrelle in gres porcellanato, pavimento con piastrelle in ceramica, lavabo a consolle, doccia aperta, top bianco, un lavabo e mobile bagno sospeso
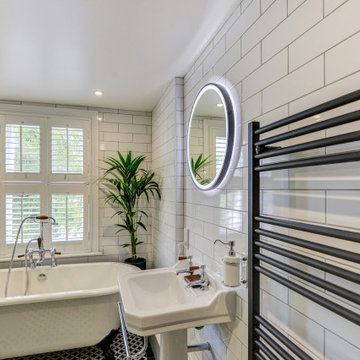
Victorian Style Bathroom in Horsham, West Sussex
In the peaceful village of Warnham, West Sussex, bathroom designer George Harvey has created a fantastic Victorian style bathroom space, playing homage to this characterful house.
Making the most of present-day, Victorian Style bathroom furnishings was the brief for this project, with this client opting to maintain the theme of the house throughout this bathroom space. The design of this project is minimal with white and black used throughout to build on this theme, with present day technologies and innovation used to give the client a well-functioning bathroom space.
To create this space designer George has used bathroom suppliers Burlington and Crosswater, with traditional options from each utilised to bring the classic black and white contrast desired by the client. In an additional modern twist, a HiB illuminating mirror has been included – incorporating a present-day innovation into this timeless bathroom space.
Bathroom Accessories
One of the key design elements of this project is the contrast between black and white and balancing this delicately throughout the bathroom space. With the client not opting for any bathroom furniture space, George has done well to incorporate traditional Victorian accessories across the room. Repositioned and refitted by our installation team, this client has re-used their own bath for this space as it not only suits this space to a tee but fits perfectly as a focal centrepiece to this bathroom.
A generously sized Crosswater Clear6 shower enclosure has been fitted in the corner of this bathroom, with a sliding door mechanism used for access and Crosswater’s Matt Black frame option utilised in a contemporary Victorian twist. Distinctive Burlington ceramics have been used in the form of pedestal sink and close coupled W/C, bringing a traditional element to these essential bathroom pieces.
Bathroom Features
Traditional Burlington Brassware features everywhere in this bathroom, either in the form of the Walnut finished Kensington range or Chrome and Black Trent brassware. Walnut pillar taps, bath filler and handset bring warmth to the space with Chrome and Black shower valve and handset contributing to the Victorian feel of this space. Above the basin area sits a modern HiB Solstice mirror with integrated demisting technology, ambient lighting and customisable illumination. This HiB mirror also nicely balances a modern inclusion with the traditional space through the selection of a Matt Black finish.
Along with the bathroom fitting, plumbing and electrics, our installation team also undertook a full tiling of this bathroom space. Gloss White wall tiles have been used as a base for Victorian features while the floor makes decorative use of Black and White Petal patterned tiling with an in keeping black border tile. As part of the installation our team have also concealed all pipework for a minimal feel.
Our Bathroom Design & Installation Service
With any bathroom redesign several trades are needed to ensure a great finish across every element of your space. Our installation team has undertaken a full bathroom fitting, electrics, plumbing and tiling work across this project with our project management team organising the entire works. Not only is this bathroom a great installation, designer George has created a fantastic space that is tailored and well-suited to this Victorian Warnham home.
If this project has inspired your next bathroom project, then speak to one of our experienced designers about it.
Call a showroom or use our online appointment form to book your free design & quote.
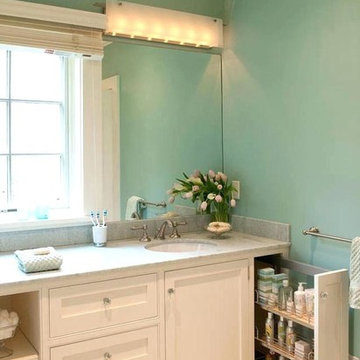
Immagine di una stanza da bagno classica di medie dimensioni con ante con riquadro incassato, ante bianche, pareti blu, pavimento con piastrelle in ceramica, lavabo sottopiano, pavimento grigio e top grigio
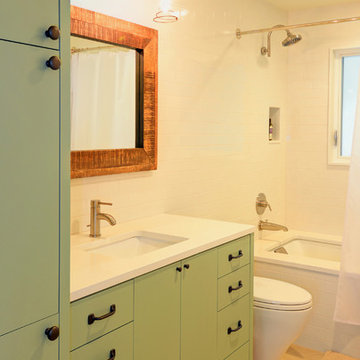
Esempio di una stanza da bagno per bambini minimal di medie dimensioni con lavabo sottopiano, ante lisce, ante verdi, top in quarzo composito, vasca da incasso, vasca/doccia, WC monopezzo, piastrelle bianche, piastrelle in ceramica, pareti bianche e pavimento con piastrelle in ceramica
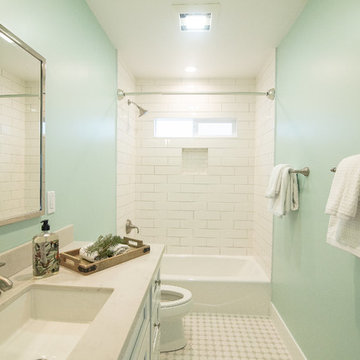
Foto di una stanza da bagno con doccia chic di medie dimensioni con ante con riquadro incassato, ante bianche, vasca ad alcova, vasca/doccia, WC a due pezzi, piastrelle bianche, piastrelle diamantate, pareti verdi, pavimento con piastrelle in ceramica, lavabo sottopiano, top in marmo, pavimento bianco, doccia con tenda e top bianco
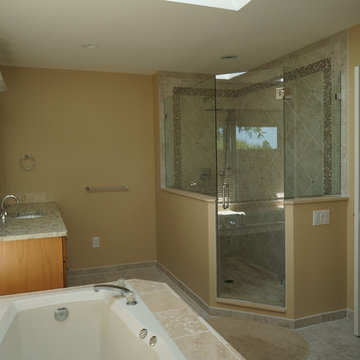
The master bathroom design in West Windsor, NJ brings both luxurious additions and personal style touches to the newly remodeled space. With two separate, large sink areas, a spacious angled shower, a tub, and a separate toilet room, this bathroom is packed with excellent features. The traditional bathroom in a neutral color scheme is offset by a custom tile mirror and shower tile wall design.
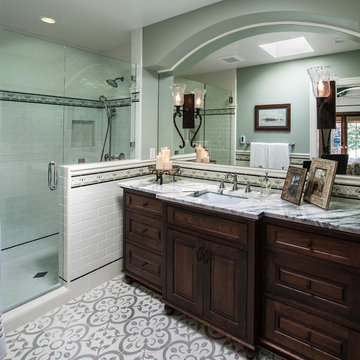
Foto di una stanza da bagno padronale mediterranea di medie dimensioni con lavabo sottopiano, top in marmo, piastrelle in ceramica, pareti verdi, consolle stile comò, ante in legno bruno, doccia ad angolo, pavimento con piastrelle in ceramica e piastrelle grigie
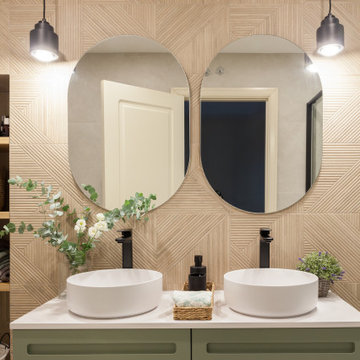
Reforma integral de baño mezclando 2 alicatados, perfilería y grifería en negro y muebles de baño a medida.
Esempio di una stanza da bagno padronale design di medie dimensioni con ante lisce, ante verdi, doccia a filo pavimento, WC monopezzo, piastrelle beige, piastrelle in ceramica, pareti beige, pavimento con piastrelle in ceramica, lavabo a bacinella, top in quarzo composito, pavimento beige, porta doccia scorrevole, top bianco, nicchia, due lavabi e mobile bagno sospeso
Esempio di una stanza da bagno padronale design di medie dimensioni con ante lisce, ante verdi, doccia a filo pavimento, WC monopezzo, piastrelle beige, piastrelle in ceramica, pareti beige, pavimento con piastrelle in ceramica, lavabo a bacinella, top in quarzo composito, pavimento beige, porta doccia scorrevole, top bianco, nicchia, due lavabi e mobile bagno sospeso
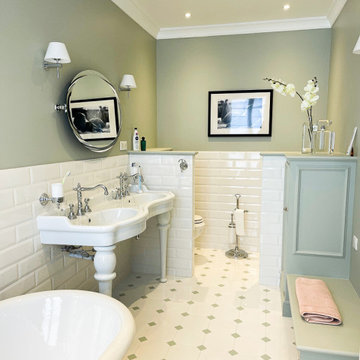
Idee per una grande stanza da bagno padronale tradizionale con ante verdi, vasca da incasso, pareti beige, lavabo a colonna, pavimento bianco, top bianco, panca da doccia, due lavabi, pavimento con piastrelle in ceramica, piastrelle bianche e piastrelle in ceramica
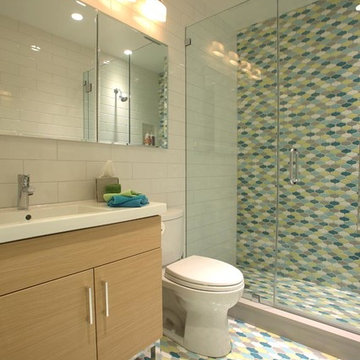
Idee per una stanza da bagno con doccia chic di medie dimensioni con ante lisce, ante in legno chiaro, doccia alcova, piastrelle multicolore, pareti bianche, lavabo integrato, WC monopezzo, piastrelle in ceramica, pavimento con piastrelle in ceramica e top in quarzo composito
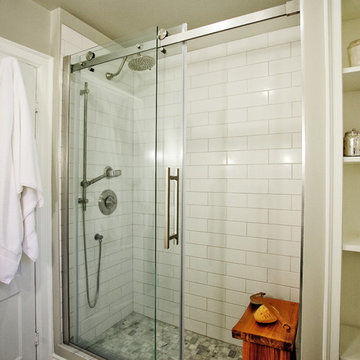
Stunning shower with teak bench and white subway tiles. Nat Caron Photography
Esempio di una piccola stanza da bagno con doccia classica con doccia alcova, piastrelle diamantate, pareti grigie, consolle stile comò, ante grigie, WC monopezzo, lavabo sottopiano, porta doccia scorrevole, pavimento con piastrelle in ceramica e pavimento grigio
Esempio di una piccola stanza da bagno con doccia classica con doccia alcova, piastrelle diamantate, pareti grigie, consolle stile comò, ante grigie, WC monopezzo, lavabo sottopiano, porta doccia scorrevole, pavimento con piastrelle in ceramica e pavimento grigio
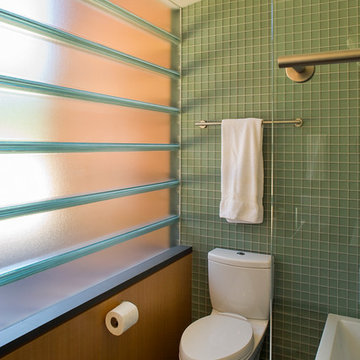
Lara Swimmer
Esempio di una grande stanza da bagno contemporanea con WC a due pezzi, piastrelle verdi, piastrelle di vetro, pavimento con piastrelle in ceramica e vasca/doccia
Esempio di una grande stanza da bagno contemporanea con WC a due pezzi, piastrelle verdi, piastrelle di vetro, pavimento con piastrelle in ceramica e vasca/doccia
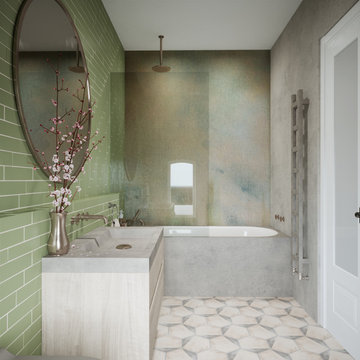
Esempio di una stanza da bagno padronale contemporanea di medie dimensioni con ante lisce, ante in legno chiaro, vasca da incasso, vasca/doccia, WC sospeso, piastrelle verdi, piastrelle in ceramica, pareti grigie, pavimento con piastrelle in ceramica, lavabo da incasso, top in cemento, pavimento multicolore, porta doccia a battente, top grigio, un lavabo e mobile bagno sospeso
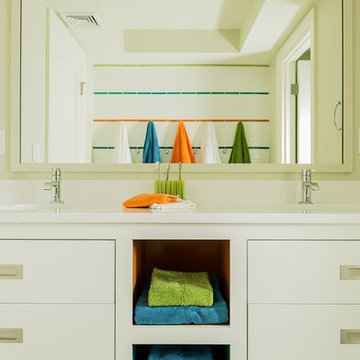
Photography by Michael J. Lee
Foto di una stanza da bagno per bambini classica di medie dimensioni con lavabo sottopiano, ante lisce, ante bianche, top in quarzo composito, piastrelle bianche, piastrelle in ceramica, pareti bianche e pavimento con piastrelle in ceramica
Foto di una stanza da bagno per bambini classica di medie dimensioni con lavabo sottopiano, ante lisce, ante bianche, top in quarzo composito, piastrelle bianche, piastrelle in ceramica, pareti bianche e pavimento con piastrelle in ceramica
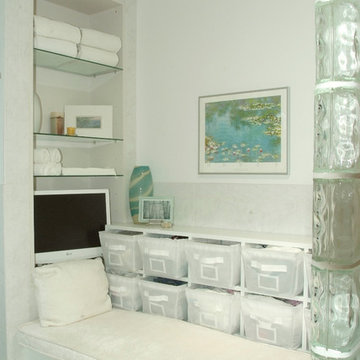
Master Bath with custom block shower and converted tub area into storage, seating and TV viewing area. Open airy spa feel.
Photo: Cole Photography
Esempio di una piccola stanza da bagno padronale stile marino con ante lisce, ante bianche, top in superficie solida, piastrelle bianche, piastrelle di vetro, vasca ad alcova, doccia alcova, WC monopezzo, lavabo integrato, pareti bianche e pavimento con piastrelle in ceramica
Esempio di una piccola stanza da bagno padronale stile marino con ante lisce, ante bianche, top in superficie solida, piastrelle bianche, piastrelle di vetro, vasca ad alcova, doccia alcova, WC monopezzo, lavabo integrato, pareti bianche e pavimento con piastrelle in ceramica
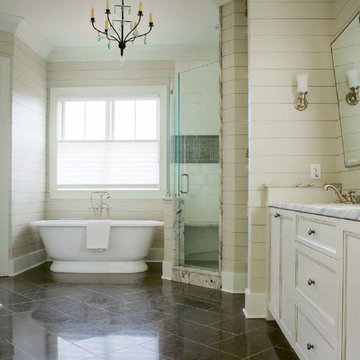
PHOTOGRAPHY BY GERIN CHOINIERE
Ispirazione per una grande stanza da bagno padronale stile marinaro con ante bianche, vasca freestanding, doccia ad angolo, piastrelle grigie, piastrelle in ceramica, pareti beige e pavimento con piastrelle in ceramica
Ispirazione per una grande stanza da bagno padronale stile marinaro con ante bianche, vasca freestanding, doccia ad angolo, piastrelle grigie, piastrelle in ceramica, pareti beige e pavimento con piastrelle in ceramica
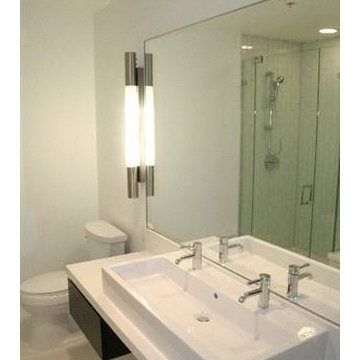
SHE, yes she, is a Scientist.
Her Goal in Life- to help Find a cure for Cancer.
She moved from the Bio-tech Epicenter of Boston to create a New one in New York.
She also Loves Art and Architecture.
She found a former Coconut Processing Plant that had been turned into a Leed Certified Contemporary Loft.
Enter HOM. to Create her new HOM.
She is busy. So it must be Fast, Efficient and Flawless.
The Foyer Starts with a Coat of a "slightly" darker Shade of the Same Cool Blue used in the Main Great Room.
The Art is the Color. Everything else "spins" from it- Accessories to Pillows to Side Chairs.
A Long "communal" table is used for both Large Dining / Gathering....and also for large work projects.
Jeweled Lighting adds just a "hint” of glamour while keeping everything else...Clean and Spare.
An Antique Mid-Century Cabinet adds a warm counterpoint to the mostly Italian designer furniture..
The Bedroom/ Bath en-suite changes the Mood.
It becomes a soft soothing sybaritic chamber in cool calm colors that bathe the body to sleep.
The Drapes from her Boston home were recut, resewn and rehung.
Fresh, relaxing Art, and the Chamber is a place to cocoon from the world of Science.
But no matter how long she works and how determined she is all day... At the end she has her HOM.
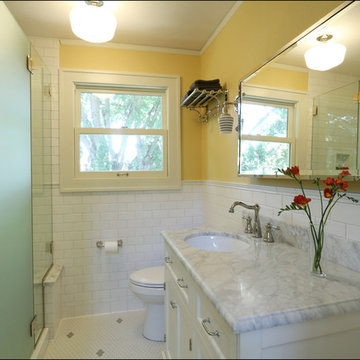
Design by Kristyn Bester. Photo Art Portraits.
Immagine di una piccola stanza da bagno con doccia chic con lavabo sottopiano, ante in stile shaker, ante bianche, top in marmo, piastrelle bianche, piastrelle in ceramica, pareti gialle e pavimento con piastrelle in ceramica
Immagine di una piccola stanza da bagno con doccia chic con lavabo sottopiano, ante in stile shaker, ante bianche, top in marmo, piastrelle bianche, piastrelle in ceramica, pareti gialle e pavimento con piastrelle in ceramica
Bagni verdi con pavimento con piastrelle in ceramica - Foto e idee per arredare
8

