Bagni verdi con pavimento bianco - Foto e idee per arredare
Filtra anche per:
Budget
Ordina per:Popolari oggi
161 - 180 di 1.093 foto
1 di 3

Download our free ebook, Creating the Ideal Kitchen. DOWNLOAD NOW
This charming little attic bath was an infrequently used guest bath located on the 3rd floor right above the master bath that we were also remodeling. The beautiful original leaded glass windows open to a view of the park and small lake across the street. A vintage claw foot tub sat directly below the window. This is where the charm ended though as everything was sorely in need of updating. From the pieced-together wall cladding to the exposed electrical wiring and old galvanized plumbing, it was in definite need of a gut job. Plus the hardwood flooring leaked into the bathroom below which was priority one to fix. Once we gutted the space, we got to rebuilding the room. We wanted to keep the cottage-y charm, so we started with simple white herringbone marble tile on the floor and clad all the walls with soft white shiplap paneling. A new clawfoot tub/shower under the original window was added. Next, to allow for a larger vanity with more storage, we moved the toilet over and eliminated a mish mash of storage pieces. We discovered that with separate hot/cold supplies that were the only thing available for a claw foot tub with a shower kit, building codes require a pressure balance valve to prevent scalding, so we had to install a remote valve. We learn something new on every job! There is a view to the park across the street through the home’s original custom shuttered windows. Can’t you just smell the fresh air? We found a vintage dresser and had it lacquered in high gloss black and converted it into a vanity. The clawfoot tub was also painted black. Brass lighting, plumbing and hardware details add warmth to the room, which feels right at home in the attic of this traditional home. We love how the combination of traditional and charming come together in this sweet attic guest bath. Truly a room with a view!
Designed by: Susan Klimala, CKD, CBD
Photography by: Michael Kaskel
For more information on kitchen and bath design ideas go to: www.kitchenstudio-ge.com

Immagine di una stanza da bagno chic con ante bianche, vasca ad alcova, vasca/doccia, WC a due pezzi, piastrelle bianche, pareti bianche, pavimento bianco, doccia con tenda, top grigio e ante con riquadro incassato
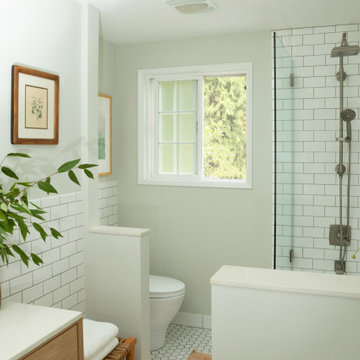
Esempio di una piccola stanza da bagno minimalista con ante lisce, ante in legno chiaro, vasca ad alcova, vasca/doccia, WC monopezzo, piastrelle bianche, piastrelle in ceramica, pareti grigie, pavimento in gres porcellanato, lavabo a bacinella, top in quarzo composito, pavimento bianco, porta doccia a battente, top bianco, nicchia, un lavabo e mobile bagno freestanding

Soft white coloured modern bathroom
Immagine di un'ampia stanza da bagno moderna con zona vasca/doccia separata, piastrelle bianche, lastra di pietra, pareti bianche, pavimento con piastrelle a mosaico, pavimento bianco, porta doccia a battente, panca da doccia e soffitto ribassato
Immagine di un'ampia stanza da bagno moderna con zona vasca/doccia separata, piastrelle bianche, lastra di pietra, pareti bianche, pavimento con piastrelle a mosaico, pavimento bianco, porta doccia a battente, panca da doccia e soffitto ribassato

Esempio di una stanza da bagno con doccia country con ante verdi, doccia alcova, piastrelle bianche, piastrelle diamantate, pareti bianche, pavimento con piastrelle a mosaico, lavabo a bacinella, pavimento bianco e ante lisce

Esempio di una grande stanza da bagno con doccia minimal con WC monopezzo, piastrelle bianche, lavabo sottopiano, ante marroni, doccia ad angolo, piastrelle di marmo, pareti bianche, pavimento bianco, top in superficie solida, top bianco e ante lisce
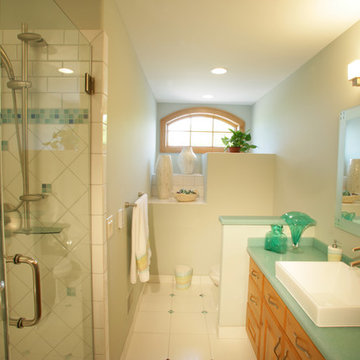
main bath upper level
Idee per una stanza da bagno padronale classica di medie dimensioni con ante con bugna sagomata, ante in legno scuro, doccia alcova, piastrelle bianche, piastrelle in gres porcellanato, pareti bianche, pavimento in gres porcellanato, lavabo a bacinella, top in vetro, pavimento bianco, porta doccia a battente e top turchese
Idee per una stanza da bagno padronale classica di medie dimensioni con ante con bugna sagomata, ante in legno scuro, doccia alcova, piastrelle bianche, piastrelle in gres porcellanato, pareti bianche, pavimento in gres porcellanato, lavabo a bacinella, top in vetro, pavimento bianco, porta doccia a battente e top turchese
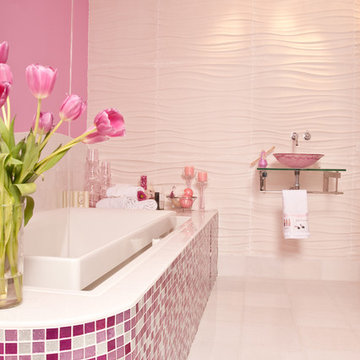
Sparkly mosaic tiles reflect light beautifully and add a girly touch to this modern bath. Our glitter tile in shades of pink and white is custom blended by hand in our studio for a fun and unique look.
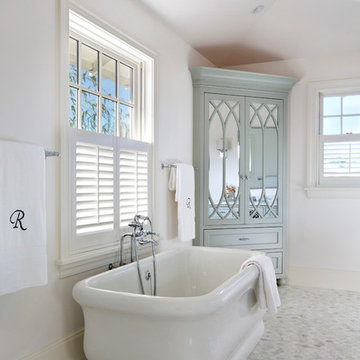
Idee per una grande stanza da bagno padronale chic con ante grigie, vasca freestanding, doccia alcova, pareti bianche, pavimento in marmo, lavabo sottopiano, top in marmo, pavimento bianco, porta doccia a battente e ante con riquadro incassato

A freestanding tub anchored by art on one wall and a cabinet with storage and display shelves on the other end has a wonderful view of the back patio and distant views.
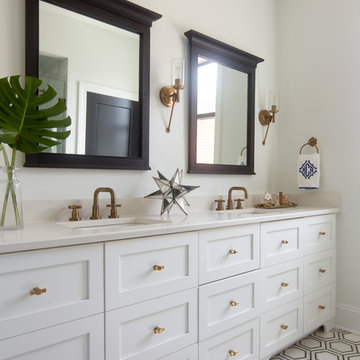
Ispirazione per una stanza da bagno chic con ante bianche, pareti bianche, lavabo sottopiano, pavimento bianco e ante in stile shaker

Experience the newest masterpiece by XPC Investment with California Contemporary design by Jessica Koltun Home in Forest Hollow. This gorgeous home on nearly a half acre lot with a pool has been superbly rebuilt with unparalleled style & custom craftsmanship offering a functional layout for entertaining & everyday living. The open floor plan is flooded with natural light and filled with design details including white oak engineered flooring, cement fireplace, custom wall and ceiling millwork, floating shelves, soft close cabinetry, marble countertops and much more. Amenities include a dedicated study, formal dining room, a kitchen with double islands, gas range, built in refrigerator, and butler wet bar. Retire to your Owner's suite featuring private access to your lush backyard, a generous shower & walk-in closet. Soak up the sun, or be the life of the party in your private, oversized backyard with pool perfect for entertaining. This home combines the very best of location and style!

Fun turquoise mermaid tile backsplash in a girls' shared bathroom. Remodeled space includes new custom vanity, lighting, bamboo mirrors, aged brass faucets, penny floor tile, and vintage style runner. Photo by Emily Kennedy Photography.
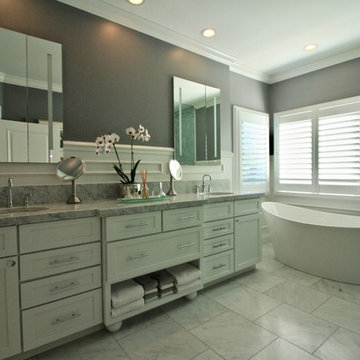
Idee per una grande stanza da bagno padronale chic con consolle stile comò, ante bianche, vasca freestanding, doccia a filo pavimento, WC monopezzo, piastrelle bianche, piastrelle di marmo, pareti grigie, pavimento in marmo, lavabo sottopiano, top in marmo, pavimento bianco e porta doccia a battente
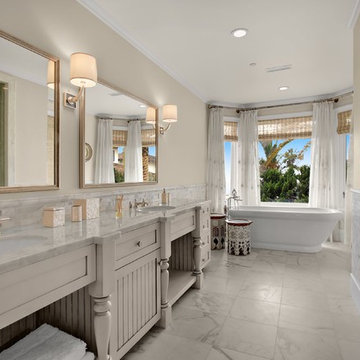
Immagine di una stanza da bagno padronale chic di medie dimensioni con ante bianche, vasca freestanding, doccia alcova, piastrelle bianche, pareti beige, lavabo sottopiano, pavimento in marmo, top in marmo, porta doccia a battente, WC a due pezzi, piastrelle di marmo, pavimento bianco, top bianco e ante in stile shaker
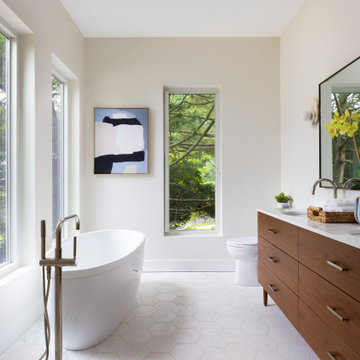
View of Master Bath from North
Idee per una stanza da bagno padronale minimalista di medie dimensioni con ante in legno bruno, vasca freestanding, doccia ad angolo, WC a due pezzi, piastrelle beige, piastrelle in ceramica, pareti bianche, pavimento con piastrelle in ceramica, lavabo sottopiano, top in quarzo composito, pavimento bianco, porta doccia a battente, top bianco, due lavabi, mobile bagno freestanding e ante lisce
Idee per una stanza da bagno padronale minimalista di medie dimensioni con ante in legno bruno, vasca freestanding, doccia ad angolo, WC a due pezzi, piastrelle beige, piastrelle in ceramica, pareti bianche, pavimento con piastrelle in ceramica, lavabo sottopiano, top in quarzo composito, pavimento bianco, porta doccia a battente, top bianco, due lavabi, mobile bagno freestanding e ante lisce
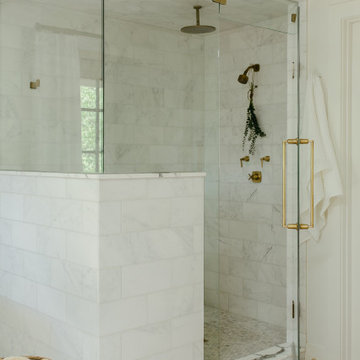
This is a beautiful ranch home remodel in Greenwood Village for a family of 5. Look for kitchen photos coming later this summer!
Esempio di una grande stanza da bagno padronale classica con doccia ad angolo, piastrelle bianche, pareti bianche, porta doccia a battente, pavimento in gres porcellanato e pavimento bianco
Esempio di una grande stanza da bagno padronale classica con doccia ad angolo, piastrelle bianche, pareti bianche, porta doccia a battente, pavimento in gres porcellanato e pavimento bianco
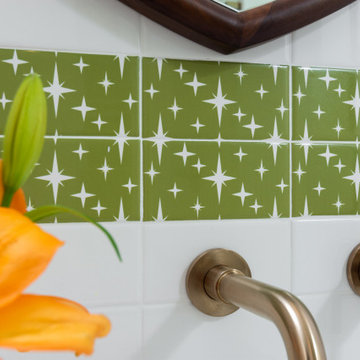
Midcentury Modern inspired new build home. Color, texture, pattern, interesting roof lines, wood, light!
Esempio di una stanza da bagno per bambini moderna di medie dimensioni con ante lisce, ante in legno bruno, doccia alcova, WC monopezzo, piastrelle bianche, piastrelle in ceramica, pareti bianche, pavimento con piastrelle in ceramica, lavabo sottopiano, top in quarzite, pavimento bianco, porta doccia a battente, top bianco, nicchia, due lavabi, mobile bagno incassato e carta da parati
Esempio di una stanza da bagno per bambini moderna di medie dimensioni con ante lisce, ante in legno bruno, doccia alcova, WC monopezzo, piastrelle bianche, piastrelle in ceramica, pareti bianche, pavimento con piastrelle in ceramica, lavabo sottopiano, top in quarzite, pavimento bianco, porta doccia a battente, top bianco, nicchia, due lavabi, mobile bagno incassato e carta da parati

Foto di una grande stanza da bagno padronale minimal con ante in legno scuro, vasca freestanding, doccia ad angolo, WC monopezzo, piastrelle grigie, piastrelle in gres porcellanato, pavimento in marmo, lavabo sottopiano, top in marmo, pavimento bianco, porta doccia a battente, top bianco, due lavabi, mobile bagno incassato e ante lisce
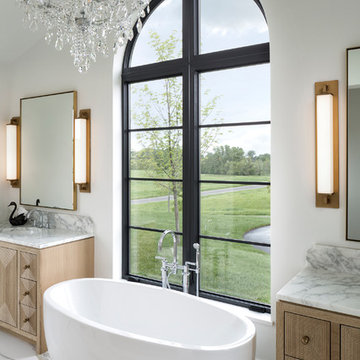
Master Bath
Idee per una stanza da bagno padronale mediterranea con ante in legno chiaro, vasca freestanding, pareti bianche, pavimento in marmo, top in marmo, pavimento bianco, top bianco e ante lisce
Idee per una stanza da bagno padronale mediterranea con ante in legno chiaro, vasca freestanding, pareti bianche, pavimento in marmo, top in marmo, pavimento bianco, top bianco e ante lisce
Bagni verdi con pavimento bianco - Foto e idee per arredare
9

