Bagni verdi con parquet chiaro - Foto e idee per arredare
Filtra anche per:
Budget
Ordina per:Popolari oggi
61 - 80 di 302 foto
1 di 3
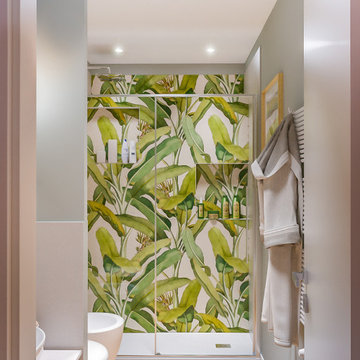
Liadesign
Esempio di una piccola stanza da bagno con doccia minimal con ante lisce, ante in legno chiaro, doccia alcova, WC a due pezzi, piastrelle multicolore, piastrelle in gres porcellanato, pareti verdi, parquet chiaro, lavabo a bacinella, top in laminato, porta doccia scorrevole, top bianco, un lavabo, mobile bagno sospeso e soffitto ribassato
Esempio di una piccola stanza da bagno con doccia minimal con ante lisce, ante in legno chiaro, doccia alcova, WC a due pezzi, piastrelle multicolore, piastrelle in gres porcellanato, pareti verdi, parquet chiaro, lavabo a bacinella, top in laminato, porta doccia scorrevole, top bianco, un lavabo, mobile bagno sospeso e soffitto ribassato
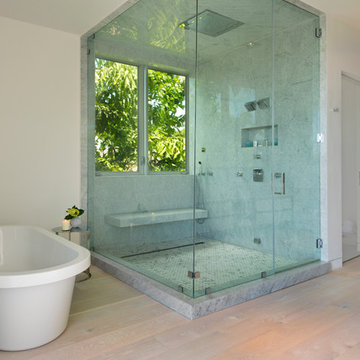
Contemporary bathroom, Carrara marble slabs, Waterworks basket weave carrara mosaic, custom made vanity, white oak & walnut, frameless glass shower enclosure 10' tall, steam shower, shower bench, fresstanding tub,

Esempio di una piccola stanza da bagno con doccia industriale con ante a filo, ante bianche, doccia alcova, WC sospeso, piastrelle verdi, piastrelle a mosaico, pareti bianche, parquet chiaro, lavabo sottopiano, pavimento beige, porta doccia a battente, top bianco, un lavabo e mobile bagno sospeso
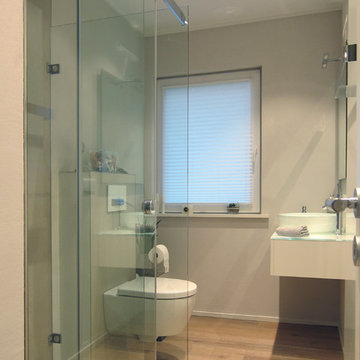
Der Raum war, wie früher üblich, rundum raumhoch gefliest, die Dusche durch eine Wand abgetrennt. In einem gemauerten und gleichfalls gefliesten Regal neben der Tür war der Boiler untergebracht. Zuerst wurde alles – unter anderem zwei Lagen Fliesen – bis auf den Rohbau entfernt. Jetzt verschwindet der Boiler in einem raumhohen Einbauschrank neben der Tür, der gleichzeitig viel Stauraum bietet. Damit der Blick beim Betreten nicht zuerst auf das WC fällt, tauschten Waschtisch und WC ihre Position. Der Heizkörper unter dem Fenster wurde gegen einen Handtuch-Heizkörper gegenüber der Dusche ausgetauscht. Diese blieb an ihrem Platz, wurde aber durch eine bodenebene, geflieste Duschfläche mit Duschrinne ersetzt. Abgetrennt wird die Dusche durch eine Schiebetür-Glasanlage. Großformatige Fliesen sorgen für pflegeleichte Oberflächen. Aufgenommen werden sie noch einmal am Vorwand-Element des WCs, die übrigen Flächen sind verputzt. Bodenfliesen finden sich nur in der Dusche, im Rest des Bades wurde der Holzboden aus den anderen Räumen weitergeführt.
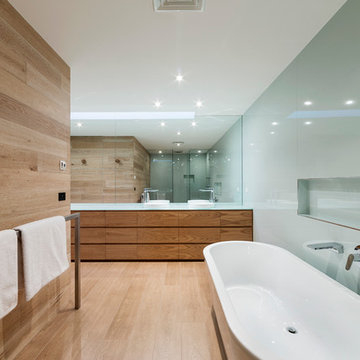
John Wheatley Photographer
Foto di una stanza da bagno minimalista con lavabo a bacinella, ante in legno chiaro, top in vetro, vasca freestanding, piastrelle verdi, piastrelle di vetro e parquet chiaro
Foto di una stanza da bagno minimalista con lavabo a bacinella, ante in legno chiaro, top in vetro, vasca freestanding, piastrelle verdi, piastrelle di vetro e parquet chiaro
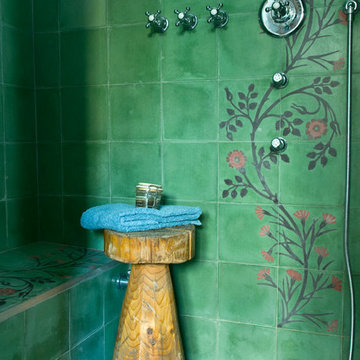
Idee per una grande e in muratura stanza da bagno bohémian con vasca freestanding, doccia aperta, pareti beige, parquet chiaro, lavabo da incasso, pavimento beige e doccia aperta
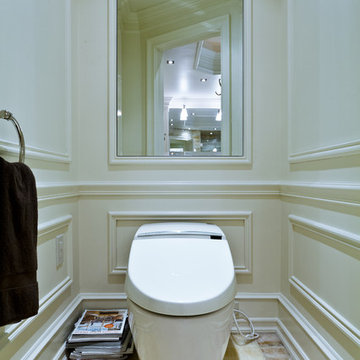
Idee per un bagno di servizio chic di medie dimensioni con lavabo sottopiano, ante con bugna sagomata, ante bianche, top in marmo, WC monopezzo, pareti bianche e parquet chiaro

廊下・洗面コーナー/
Photo by:ジェ二イクス 佐藤二郎
Ispirazione per un bagno di servizio nordico di medie dimensioni con piastrelle bianche, piastrelle a mosaico, pareti bianche, parquet chiaro, lavabo da incasso, top in legno, pavimento beige, top beige, nessun'anta, ante bianche, WC monopezzo, mobile bagno incassato, soffitto in carta da parati e carta da parati
Ispirazione per un bagno di servizio nordico di medie dimensioni con piastrelle bianche, piastrelle a mosaico, pareti bianche, parquet chiaro, lavabo da incasso, top in legno, pavimento beige, top beige, nessun'anta, ante bianche, WC monopezzo, mobile bagno incassato, soffitto in carta da parati e carta da parati
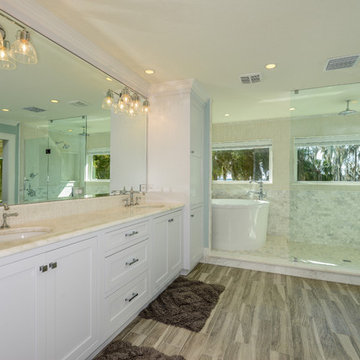
Ispirazione per una piccola stanza da bagno padronale chic con ante bianche, pareti gialle, parquet chiaro, lavabo sottopiano e top in marmo
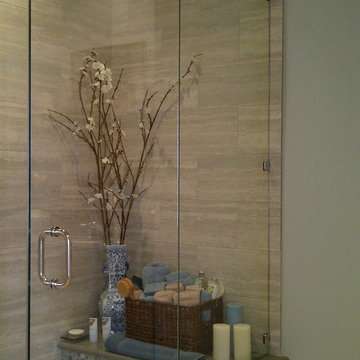
Ispirazione per una stanza da bagno chic di medie dimensioni con lavabo sottopiano, ante con bugna sagomata, ante grigie, top in superficie solida, doccia alcova, piastrelle beige, pareti blu e parquet chiaro
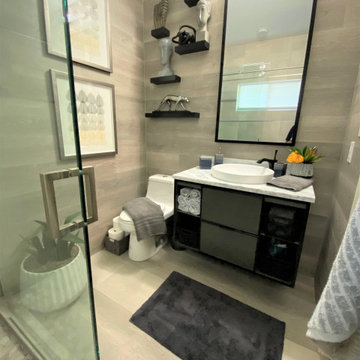
This was an update from a combination Tub/Shower Bath into a more modern walk -in Shower. We used a sliding barn door shower enclosure and a sleek large tile with a metallic pencil trim to give this outdated bathroom a much needed refresh. We also incorporated a laminate wood wall to coordinate with the tile. The floating shelves helped to add texture and a beautiful point of focus. The vanity is floating above the floor with a mix of drawers and open shelving for storage.
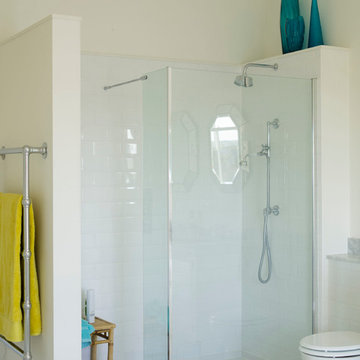
Foto di una stanza da bagno eclettica con lavabo a consolle, vasca freestanding, doccia a filo pavimento, WC monopezzo, piastrelle bianche, piastrelle in ceramica, pareti bianche e parquet chiaro
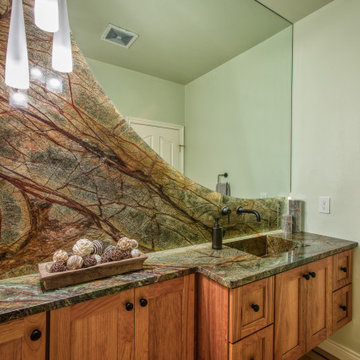
We remodeled this once plain powder bathroom into a show piece bathroom experience. The Rain Forest marble countertop with integrated sink sits on top floating Cherry cabinets in a Natural Matte finish. The marble continues up the wall to the ceiling where the large curved back lit mirror is mounted proud of marble. The wall mounted faucet allows for a stream line countertop which reduces in depth to make space for in front of the bidet toilet. Whether the bathroom is lit by the pendant lights or by the back lit mirror this bathroom will leave an impression on your guest who use it.
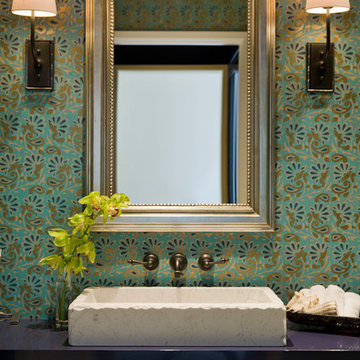
Manolo Langis Photographer
Foto di una piccola stanza da bagno stile marinaro con pareti blu, parquet chiaro e lavabo a bacinella
Foto di una piccola stanza da bagno stile marinaro con pareti blu, parquet chiaro e lavabo a bacinella
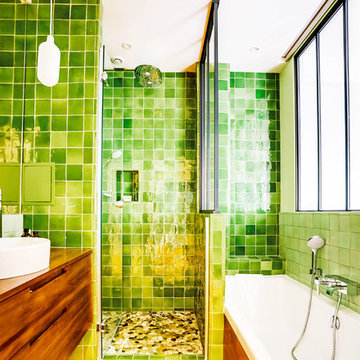
Le projet :
Un appartement classique à remettre au goût du jour et dont les espaces sont à restructurer afin de bénéficier d’un maximum de rangements fonctionnels ainsi que d’une vraie salle de bains avec baignoire et douche.
Notre solution :
Les espaces de cet appartement sont totalement repensés afin de créer une belle entrée avec de nombreux rangements. La cuisine autrefois fermée est ouverte sur le salon et va permettre une circulation fluide de l’entrée vers le salon. Une cloison aux formes arrondies est créée : elle a d’un côté une bibliothèque tout en courbes faisant suite au meuble d’entrée alors que côté cuisine, on découvre une jolie banquette sur mesure avec des coussins jaunes graphiques permettant de déjeuner à deux.
On peut accéder ou cacher la vue sur la cuisine depuis le couloir de l’entrée, grâce à une porte à galandage dissimulée dans la nouvelle cloison.
Le séjour, dont les cloisons séparatives ont été supprimé a été entièrement repris du sol au plafond. Un très beau papier peint avec un paysage asiatique donne de la profondeur à la pièce tandis qu’un grand ensemble menuisé vert a été posé le long du mur de droite.
Ce meuble comprend une première partie avec un dressing pour les amis de passage puis un espace fermé avec des portes montées sur rails qui dissimulent ou dévoilent la TV sans être gêné par des portes battantes. Enfin, le reste du meuble est composé d’une partie basse fermée avec des rangements et en partie haute d’étagères pour la bibliothèque.
On accède à l’espace nuit par une nouvelle porte coulissante donnant sur un couloir avec de part et d’autre des dressings sur mesure couleur gris clair.
La salle de bains qui était minuscule auparavant, a été totalement repensée afin de pouvoir y intégrer une grande baignoire, une grande douche et un meuble vasque.
Une verrière placée au dessus de la baignoire permet de bénéficier de la lumière naturelle en second jour, depuis la chambre attenante.
La chambre de bonne dimension joue la simplicité avec un grand lit et un espace bureau très agréable.
Le style :
Bien que placé au coeur de la Capitale, le propriétaire souhaitait le transformer en un lieu apaisant loin de l’agitation citadine. Jouant sur la palette des camaïeux de verts et des matériaux naturels pour les carrelages, cet appartement est devenu un véritable espace de bien être pour ses habitants.
La cuisine laquée blanche est dynamisée par des carreaux ciments au sol hexagonaux graphiques et verts ainsi qu’une crédence aux zelliges d’un jaune très peps. On retrouve le vert sur le grand ensemble menuisé du séjour choisi depuis les teintes du papier peint panoramique représentant un paysage asiatique et tropical.
Le vert est toujours en vedette dans la salle de bains recouverte de zelliges en deux nuances de teintes. Le meuble vasque ainsi que le sol et la tablier de baignoire sont en teck afin de garder un esprit naturel et chaleureux.
Le laiton est présent par petites touches sur l’ensemble de l’appartement : poignées de meubles, table bistrot, luminaires… Un canapé cosy blanc avec des petites tables vertes mobiles et un tapis graphique reprenant un motif floral composent l’espace salon tandis qu’une table à allonges laquée blanche avec des chaises design transparentes meublent l’espace repas pour recevoir famille et amis, en toute simplicité.
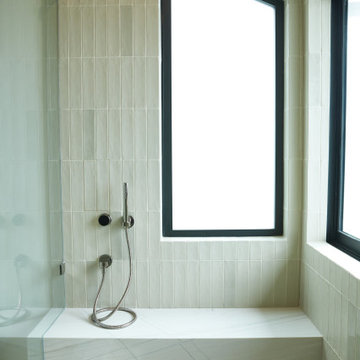
Master Bathroom custom white oak vanity, Zucchetti fixtures, custom mirrors, quartzite stone, Wow tile, inset/flush drain, Fleetwood windows.
Immagine di una grande stanza da bagno padronale minimal con ante lisce, ante bianche, zona vasca/doccia separata, WC monopezzo, parquet chiaro, lavabo sottopiano, top in quarzite, porta doccia a battente, top bianco, due lavabi e mobile bagno sospeso
Immagine di una grande stanza da bagno padronale minimal con ante lisce, ante bianche, zona vasca/doccia separata, WC monopezzo, parquet chiaro, lavabo sottopiano, top in quarzite, porta doccia a battente, top bianco, due lavabi e mobile bagno sospeso

Added bathroom in the attic
Ispirazione per una piccola e in mansarda stanza da bagno con doccia classica con ante grigie, bidè, piastrelle blu, piastrelle in ceramica, pareti grigie, parquet chiaro, lavabo sottopiano, top in quarzo composito, pavimento marrone, doccia con tenda, top grigio, un lavabo, mobile bagno sospeso e soffitto a volta
Ispirazione per una piccola e in mansarda stanza da bagno con doccia classica con ante grigie, bidè, piastrelle blu, piastrelle in ceramica, pareti grigie, parquet chiaro, lavabo sottopiano, top in quarzo composito, pavimento marrone, doccia con tenda, top grigio, un lavabo, mobile bagno sospeso e soffitto a volta
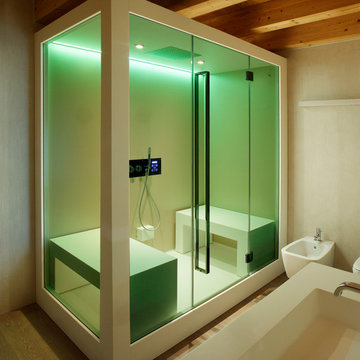
Idee per una grande stanza da bagno minimal con doccia doppia, bidè, pareti beige e parquet chiaro
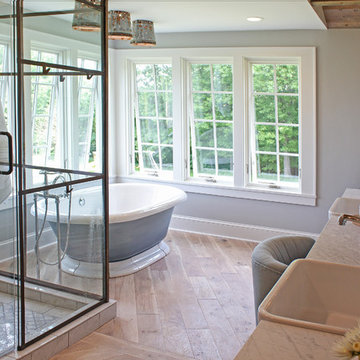
Products making their television debut in this project were Anthology Woods Northwest Blend (a naturally weathered wood installed on a section of the ceiling, unfinished) and the extremely hard & durable Left Coast White Oak, a unique species growing only in a narrow strip of Oregon and bit in California & Washington (installed for the flooring, finished with Rubio Monocoat White natural oil). The homeowners were able to easily apply the finish themselves prior to installing the floor, and the zero VOC nature of the oil insured it was safe to move right in! The White tint to the oil gives a subtle white-washed look to the floors while maintaining a natural look and a supple feel underfoot.
The couple participating in the episode loved their floor so much they decided to add more, installing it in their master bedroom, as well! The rich character of this natural Oak in a flat sawn (the old "European" way to cut Oak) wood product adds a timeless element & warmth to the feel of the space. Looking closely at the grain, you'll see cathedral patterns in many boards, along with a great mix of flat grain with rift areas as well. Finishing out the details of the room, the Bath Crashers team added natural carerra marble in the shower with tones of white & gray, and apron-front vanity sinks for extra charm.
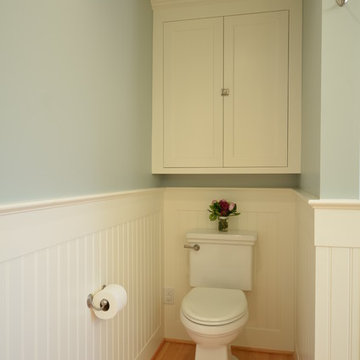
DeWils Cabinetry
Photo: Eckert & Eckert Photography
Ispirazione per un bagno di servizio stile americano di medie dimensioni con ante in stile shaker, ante bianche, top in marmo, pareti blu, parquet chiaro e WC a due pezzi
Ispirazione per un bagno di servizio stile americano di medie dimensioni con ante in stile shaker, ante bianche, top in marmo, pareti blu, parquet chiaro e WC a due pezzi
Bagni verdi con parquet chiaro - Foto e idee per arredare
4

