Bagni verdi con panca da doccia - Foto e idee per arredare
Filtra anche per:
Budget
Ordina per:Popolari oggi
21 - 40 di 207 foto
1 di 3
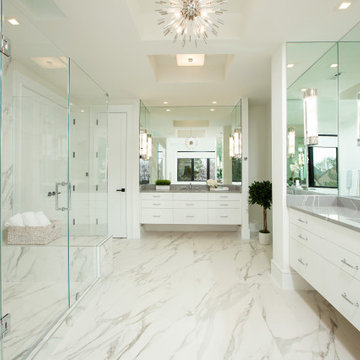
Ispirazione per una stanza da bagno design con ante lisce, ante bianche, doccia ad angolo, piastrelle bianche, pareti bianche, lavabo sottopiano, pavimento bianco, porta doccia a battente, top grigio, panca da doccia, due lavabi e mobile bagno sospeso
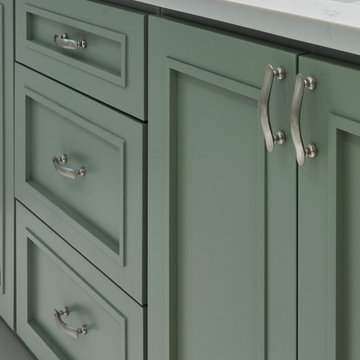
For the Master Bathroom, there was previously a large jacuzzi tub and small shower in the corner of the bathroom. We decided to remove the tub and instead create a larger shower and convert the existing shower into an open linen closet with custom wood shelving.
Further our client asked us for the color green in this bathroom. We then looked for a way to highlight the color green without being overpowering and still keeping it light. We went with a 3×12 jade green subway for an accent wall in the shower in a stacked pattern, keeping it contemporary. We also extended the shower niche from side to side to further emphasize this accent wall and to also give maximum storage inside the shower. We then highlighted and balanced out the jade green with a 12×24 marble porcelain tile running the opposite direction and extending outside the shower to give a grandeur and larger feel. We also made sure to wrap glass all the way around the shower and shower bench to open the space more. We also repeated the same shade of green in the vanity and used polished nickel plumbing fixtures and hardware throughout.
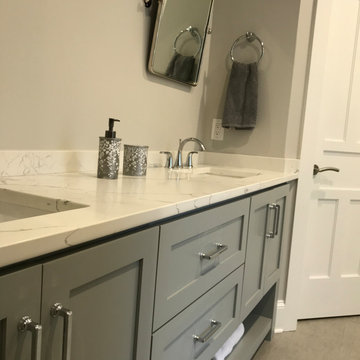
Curbless double shower with floating bench seat and custom vanity.
Ispirazione per un'ampia stanza da bagno padronale con ante in stile shaker, pavimento marrone, ante grigie, doccia doppia, WC a due pezzi, piastrelle bianche, piastrelle in gres porcellanato, pareti grigie, lavabo sottopiano, top in quarzo composito, porta doccia scorrevole, top bianco, panca da doccia, due lavabi, mobile bagno freestanding e pavimento in gres porcellanato
Ispirazione per un'ampia stanza da bagno padronale con ante in stile shaker, pavimento marrone, ante grigie, doccia doppia, WC a due pezzi, piastrelle bianche, piastrelle in gres porcellanato, pareti grigie, lavabo sottopiano, top in quarzo composito, porta doccia scorrevole, top bianco, panca da doccia, due lavabi, mobile bagno freestanding e pavimento in gres porcellanato

Accessibility in a curbless shower, with a glass shower door that hinges both ways, a seat bench and grab bar.
Photo: Mark Pinkerton vi360
Esempio di una stanza da bagno padronale chic di medie dimensioni con ante in stile shaker, ante in legno scuro, doccia a filo pavimento, WC sospeso, piastrelle grigie, piastrelle in ceramica, pareti grigie, pavimento con piastrelle in ceramica, top in granito, pavimento grigio, porta doccia a battente, top nero, lavabo rettangolare e panca da doccia
Esempio di una stanza da bagno padronale chic di medie dimensioni con ante in stile shaker, ante in legno scuro, doccia a filo pavimento, WC sospeso, piastrelle grigie, piastrelle in ceramica, pareti grigie, pavimento con piastrelle in ceramica, top in granito, pavimento grigio, porta doccia a battente, top nero, lavabo rettangolare e panca da doccia
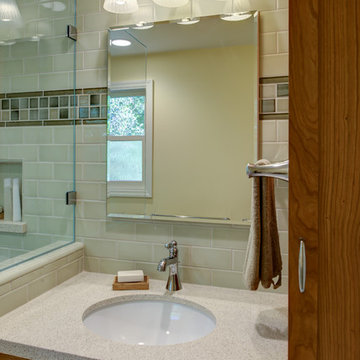
Design By: Design Set Match Construction by: Kiefer Construction Photography by: Treve Johnson Photography Tile Materials: Tile Shop Light Fixtures: Metro Lighting Plumbing Fixtures: Jack London kitchen & Bath Ideabook: http://www.houzz.com/ideabooks/207396/thumbs/el-sobrante-50s-ranch-bath
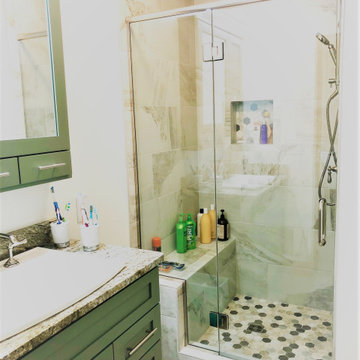
This walk in tile shower added luxury and functionality to this small bath. The details make all the difference.
Esempio di una piccola stanza da bagno con doccia country con ante a filo, ante verdi, doccia alcova, WC a due pezzi, pavimento in vinile, lavabo da incasso, top in granito, pavimento grigio, porta doccia a battente, top marrone, panca da doccia, un lavabo e mobile bagno freestanding
Esempio di una piccola stanza da bagno con doccia country con ante a filo, ante verdi, doccia alcova, WC a due pezzi, pavimento in vinile, lavabo da incasso, top in granito, pavimento grigio, porta doccia a battente, top marrone, panca da doccia, un lavabo e mobile bagno freestanding
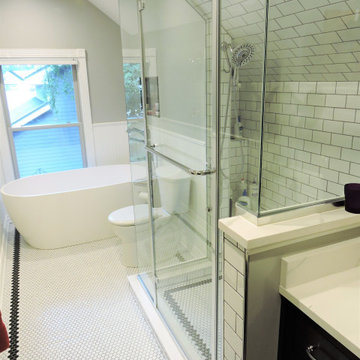
The updated bathroom retains the traditional feel of the time when it was built, but with modern conveniences. The free-standing tub allows for a relaxing soak. The shower is light and unobtrusive. The hex tile includes a border, both around the room and in the shower.

The owners of this classic “old-growth Oak trim-work and arches” 1½ story 2 BR Tudor were looking to increase the size and functionality of their first-floor bath. Their wish list included a walk-in steam shower, tiled floors and walls. They wanted to incorporate those arches where possible – a style echoed throughout the home. They also were looking for a way for someone using a wheelchair to easily access the room.
The project began by taking the former bath down to the studs and removing part of the east wall. Space was created by relocating a portion of a closet in the adjacent bedroom and part of a linen closet located in the hallway. Moving the commode and a new cabinet into the newly created space creates an illusion of a much larger bath and showcases the shower. The linen closet was converted into a shallow medicine cabinet accessed using the existing linen closet door.
The door to the bath itself was enlarged, and a pocket door installed to enhance traffic flow.
The walk-in steam shower uses a large glass door that opens in or out. The steam generator is in the basement below, saving space. The tiled shower floor is crafted with sliced earth pebbles mosaic tiling. Coy fish are incorporated in the design surrounding the drain.
Shower walls and vanity area ceilings are constructed with 3” X 6” Kyle Subway tile in dark green. The light from the two bright windows plays off the surface of the Subway tile is an added feature.
The remaining bath floor is made 2” X 2” ceramic tile, surrounded with more of the pebble tiling found in the shower and trying the two rooms together. The right choice of grout is the final design touch for this beautiful floor.
The new vanity is located where the original tub had been, repeating the arch as a key design feature. The Vanity features a granite countertop and large under-mounted sink with brushed nickel fixtures. The white vanity cabinet features two sets of large drawers.
The untiled walls feature a custom wallpaper of Henri Rousseau’s “The Equatorial Jungle, 1909,” featured in the national gallery of art. https://www.nga.gov/collection/art-object-page.46688.html
The owners are delighted in the results. This is their forever home.
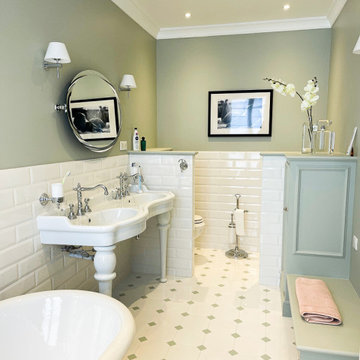
Idee per una grande stanza da bagno padronale tradizionale con ante verdi, vasca da incasso, pareti beige, lavabo a colonna, pavimento bianco, top bianco, panca da doccia, due lavabi, pavimento con piastrelle in ceramica, piastrelle bianche e piastrelle in ceramica
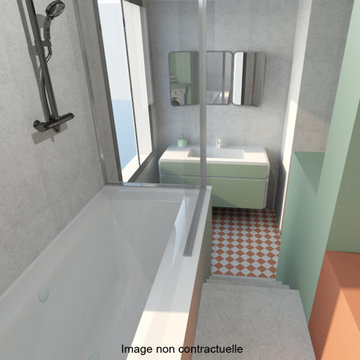
Foto di una piccola stanza da bagno padronale design con ante verdi, vasca sottopiano, piastrelle grigie, piastrelle in ceramica, pareti verdi, pavimento in cementine, lavabo sottopiano, top in cemento, pavimento arancione, top grigio, panca da doccia, un lavabo e mobile bagno sospeso

Ispirazione per una grande stanza da bagno padronale classica con ante con bugna sagomata, ante verdi, vasca freestanding, doccia doppia, WC monopezzo, piastrelle bianche, piastrelle di marmo, pareti grigie, pavimento in legno massello medio, lavabo sottopiano, top in marmo, pavimento marrone, porta doccia a battente, top bianco, panca da doccia, due lavabi, mobile bagno incassato e boiserie
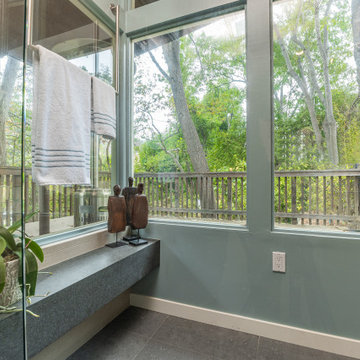
Primary Bathroom filled with natural lighting. Tree house bathrooms.
JL Interiors is a LA-based creative/diverse firm that specializes in residential interiors. JL Interiors empowers homeowners to design their dream home that they can be proud of! The design isn’t just about making things beautiful; it’s also about making things work beautifully. Contact us for a free consultation Hello@JLinteriors.design _ 310.390.6849_ www.JLinteriors.design
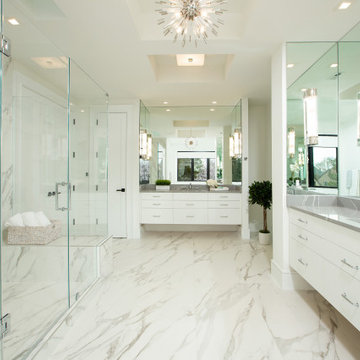
Foto di un'ampia stanza da bagno padronale tradizionale con ante lisce, ante bianche, vasca freestanding, piastrelle bianche, piastrelle di marmo, pavimento in marmo, top in quarzo composito, porta doccia a battente, top grigio, panca da doccia, un lavabo, mobile bagno sospeso e soffitto ribassato

Foto di una stanza da bagno padronale classica di medie dimensioni con ante in stile shaker, ante blu, doccia ad angolo, piastrelle grigie, piastrelle in gres porcellanato, pareti bianche, pavimento in gres porcellanato, lavabo sottopiano, top in quarzite, pavimento grigio, porta doccia a battente, top bianco, panca da doccia e due lavabi

Foto di una stanza da bagno con doccia classica con ante in legno scuro, doccia a filo pavimento, piastrelle multicolore, pareti bianche, pavimento con piastrelle effetto legno, lavabo sottopiano, pavimento marrone, porta doccia a battente, top beige, nicchia, panca da doccia, un lavabo, mobile bagno incassato e ante con riquadro incassato

Shower your bathroom in our lush green Seedling subway tile for the ultimate escape.
DESIGN
Interior Blooms Design Co.
PHOTOS
Emily Kennedy Photography
Tile Shown: 2" & 6" Hexagon in Calcite; 3x6 & Cori Molding in Seedling

Simple clean design...in this master bathroom renovation things were kept in the same place but in a very different interpretation. The shower is where the exiting one was, but the walls surrounding it were taken out, a curbless floor was installed with a sleek tile-over linear drain that really goes away. A free-standing bathtub is in the same location that the original drop in whirlpool tub lived prior to the renovation. The result is a clean, contemporary design with some interesting "bling" effects like the bubble chandelier and the mirror rounds mosaic tile located in the back of the niche.

A stunning minimal primary bathroom features marble herringbone shower tiles, hexagon mosaic floor tiles, and niche. We removed the bathtub to make the shower area larger. Also features a modern floating toilet, floating quartz shower bench, and custom white oak shaker vanity with a stacked quartz countertop. It feels perfectly curated with a mix of matte black and brass metals. The simplicity of the bathroom is balanced out with the patterned marble floors.

After raising this roman tub, we fit a mix of neutral patterns into this beautiful space for a tranquil midcentury primary suite designed by Kennedy Cole Interior Design.

A Freestanding Tub sits adjacent a steam shower
Esempio di una stanza da bagno padronale mediterranea con vasca freestanding, doccia ad angolo, bidè, pareti bianche, pavimento in gres porcellanato, lavabo sottopiano, top in quarzite, pavimento bianco, porta doccia a battente, top bianco, panca da doccia e due lavabi
Esempio di una stanza da bagno padronale mediterranea con vasca freestanding, doccia ad angolo, bidè, pareti bianche, pavimento in gres porcellanato, lavabo sottopiano, top in quarzite, pavimento bianco, porta doccia a battente, top bianco, panca da doccia e due lavabi
Bagni verdi con panca da doccia - Foto e idee per arredare
2

