Bagni verdi con mobile bagno incassato - Foto e idee per arredare
Filtra anche per:
Budget
Ordina per:Popolari oggi
41 - 60 di 820 foto
1 di 3

Foto di una piccola stanza da bagno per bambini con ante bianche, piastrelle verdi, piastrelle in gres porcellanato, pareti multicolore, pavimento in marmo, lavabo integrato, pavimento bianco, porta doccia a battente, top bianco, nicchia, un lavabo, mobile bagno incassato e carta da parati

Foto di una grande stanza da bagno padronale contemporanea con ante beige, vasca ad alcova, doccia a filo pavimento, piastrelle beige, piastrelle a listelli, pareti beige, pavimento con piastrelle in ceramica, lavabo da incasso, top in marmo, pavimento bianco, porta doccia a battente, top beige, un lavabo e mobile bagno incassato

An Ensuite Bathroom showcases a beautiful green vanitry color, topped with Fantasy Brown Marble and complimented by Chrome plumbing fixtures, framed mirrors, cabinet hardware and lighting.

Close up of the kids bathroom custom vanity in a soft teal color. Black penny tiles were carried up to the ceiling and we mixed metals with black matte faucets and polished nickel mirrors, sconces and hardware.

Foto di un'ampia stanza da bagno padronale stile marinaro con ante a filo, ante bianche, vasca freestanding, zona vasca/doccia separata, piastrelle bianche, piastrelle in ceramica, pareti bianche, pavimento con piastrelle in ceramica, lavabo sottopiano, top in marmo, pavimento bianco, porta doccia a battente, top bianco, nicchia, due lavabi e mobile bagno incassato

This was a reconfiguration of a small bathroom. We added a skylight above the shower to bring in more natural light and used a rich, green tile to ring in some color. The resulting space is a luxurious experience in a small package.
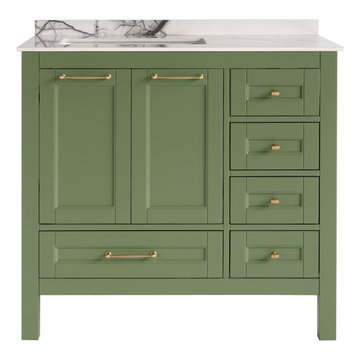
Idee per una stanza da bagno con ante verdi, lavabo sottopiano, top in quarzo composito, un lavabo e mobile bagno incassato

Ispirazione per una piccola stanza da bagno moderna con ante lisce, ante grigie, vasca ad angolo, doccia ad angolo, piastrelle gialle, pareti grigie, pavimento alla veneziana, lavabo sottopiano, top in quarzite, pavimento multicolore, porta doccia scorrevole, top bianco, un lavabo e mobile bagno incassato
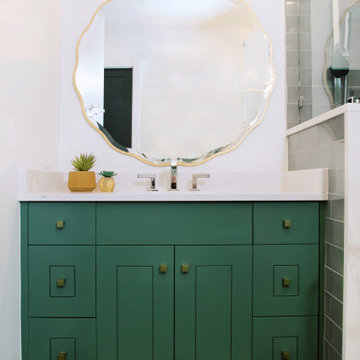
Immagine di una stanza da bagno classica con ante verdi, doccia ad angolo, piastrelle verdi, piastrelle diamantate, pareti bianche, pavimento con piastrelle in ceramica, lavabo sottopiano, pavimento nero, porta doccia a battente, top bianco, un lavabo e mobile bagno incassato

Foto di una stanza da bagno padronale classica di medie dimensioni con ante marroni, doccia aperta, WC monopezzo, piastrelle beige, piastrelle di marmo, pareti beige, pavimento in cementine, lavabo da incasso, top in marmo, pavimento grigio, porta doccia a battente, top bianco, panca da doccia, un lavabo, mobile bagno incassato e ante in stile shaker

The master bathroom remodel was done in continuation of the color scheme that was done throughout the house.
Large format tile was used for the floor to eliminate as many grout lines and to showcase the large open space that is present in the bathroom.
All 3 walls were tiles with large format tile as well with 3 decorative lines running in parallel with 1 tile spacing between them.
The deck of the tub that also acts as the bench in the shower was covered with the same quartz stone material that was used for the vanity countertop, notice for its running continuously from the vanity to the waterfall to the tub deck and its step.
Another great use for the countertop was the ledge of the shampoo niche.
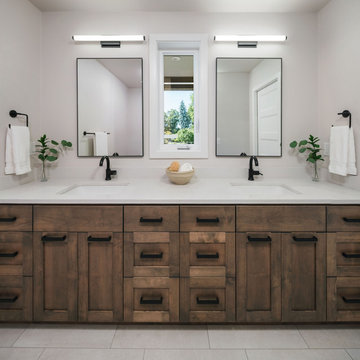
This modern farmhouse master bath brings in so much natural light and beauty.
Idee per una stanza da bagno padronale tradizionale di medie dimensioni con ante in stile shaker, ante in legno bruno, WC monopezzo, piastrelle bianche, piastrelle in ceramica, pareti bianche, pavimento con piastrelle in ceramica, lavabo sottopiano, top in quarzite, pavimento grigio, top bianco, due lavabi e mobile bagno incassato
Idee per una stanza da bagno padronale tradizionale di medie dimensioni con ante in stile shaker, ante in legno bruno, WC monopezzo, piastrelle bianche, piastrelle in ceramica, pareti bianche, pavimento con piastrelle in ceramica, lavabo sottopiano, top in quarzite, pavimento grigio, top bianco, due lavabi e mobile bagno incassato

Foto di una piccola stanza da bagno padronale stile americano con ante in stile shaker, ante verdi, doccia ad angolo, WC a due pezzi, piastrelle bianche, piastrelle diamantate, pareti bianche, pavimento in travertino, lavabo da incasso, top in saponaria, pavimento beige, porta doccia a battente, top bianco, nicchia, un lavabo e mobile bagno incassato

This historic 1840’s Gothic Revival home perched on the harbor, presented an array of challenges: they included a narrow-restricted lot cozy to the neighboring properties, a sensitive coastal location, and a structure desperately in need of major renovations.
The renovation concept respected the historic notion of individual rooms and connecting hallways, yet wanted to take better advantage of water views. The solution was an expansion of windows on the water siding of the house, and a small addition that incorporates an open kitchen/family room concept, the street face of the home was historically preserved.
The interior of the home has been completely refreshed, bringing in a combined reflection of art and family history with modern fanciful choices.
Adds testament to the successful renovation, the master bathroom has been described as “full of rainbows” in the morning.
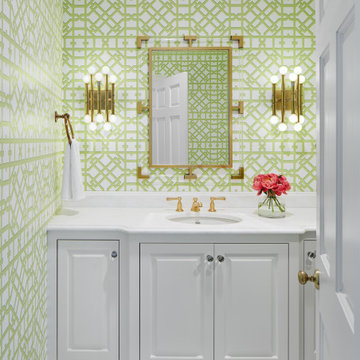
Martha O'Hara Interiors, Interior Design & Photo Styling | Hage Homes, Builder | Corey Gaffer, Photography
Please Note: All “related,” “similar,” and “sponsored” products tagged or listed by Houzz are not actual products pictured. They have not been approved by Martha O’Hara Interiors nor any of the professionals credited. For information about our work, please contact design@oharainteriors.com.
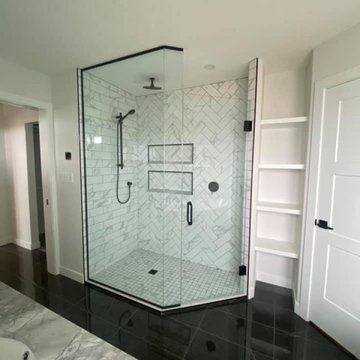
Ispirazione per una stanza da bagno padronale minimal con ante in stile shaker, ante bianche, vasca freestanding, doccia ad angolo, WC monopezzo, piastrelle bianche, piastrelle di marmo, pareti bianche, pavimento in gres porcellanato, lavabo sottopiano, top in granito, pavimento nero, porta doccia a battente, top multicolore, toilette, due lavabi e mobile bagno incassato

A unique "tile rug" was used in the tile floor design in the custom master bath. A large vanity has loads of storage. This home was custom built by Meadowlark Design+Build in Ann Arbor, Michigan. Photography by Joshua Caldwell. David Lubin Architect and Interiors by Acadia Hahlbrocht of Soft Surroundings.

The client had several requirements for this Seattle kids bathroom remodel. They wanted to keep the existing bathtub, toilet and flooring; they wanted to fit two sinks into the space for their two teenage children; they wanted to integrate a niche into the shower area; lastly, they wanted a fun but sophisticated look that incorporated the theme of African wildlife into the design. Ellen Weiss Design accomplished all of these goals, surpassing the client's expectations. The client particularly loved the idea of opening up what had been a large unused (and smelly) built-in medicine cabinet to create an open and accessible space which now provides much-needed additional counter space and which has become a design focal point.

Powder Room in dark green glazed tile
Foto di un piccolo bagno di servizio chic con ante in stile shaker, ante verdi, WC monopezzo, piastrelle verdi, piastrelle in ceramica, pareti verdi, pavimento in legno massello medio, lavabo sottopiano, top in superficie solida, pavimento beige, top bianco, mobile bagno incassato e pareti in mattoni
Foto di un piccolo bagno di servizio chic con ante in stile shaker, ante verdi, WC monopezzo, piastrelle verdi, piastrelle in ceramica, pareti verdi, pavimento in legno massello medio, lavabo sottopiano, top in superficie solida, pavimento beige, top bianco, mobile bagno incassato e pareti in mattoni

Full Remodel of Bathroom to accommodate accessibility for Aging in Place ( Future Proofing ) :
Widened Doorways, Increased Circulation and Clearances for Fixtures, Large Spa-like Curb-less Shower with bench, decorative grab bars and finishes.
Bagni verdi con mobile bagno incassato - Foto e idee per arredare
3

