Bagni verdi con ante verdi - Foto e idee per arredare
Filtra anche per:
Budget
Ordina per:Popolari oggi
61 - 80 di 500 foto
1 di 3
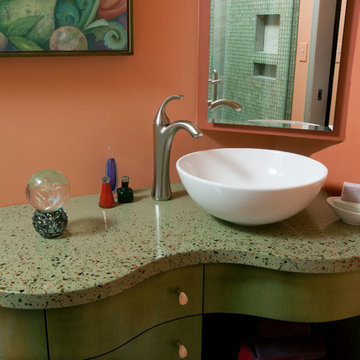
Contemporary bathroom features unique curved bathroom vanity cabinet and counter top. Sonoma, CA residence.
Ispirazione per una stanza da bagno con doccia moderna di medie dimensioni con consolle stile comò, ante verdi, doccia alcova, WC monopezzo, pareti rosa, lavabo a bacinella, pavimento grigio, porta doccia a battente e top verde
Ispirazione per una stanza da bagno con doccia moderna di medie dimensioni con consolle stile comò, ante verdi, doccia alcova, WC monopezzo, pareti rosa, lavabo a bacinella, pavimento grigio, porta doccia a battente e top verde

This aesthetically pleasing master bathroom is the perfect place for our clients to start and end each day. Fully customized shower fixtures and a deep soaking tub will provide the perfect solutions to destress and unwind. Our client's love for plants translates beautifully into this space with a sage green double vanity that brings life and serenity into their master bath retreat. Opting to utilize softer patterned tile throughout the space, makes it more visually expansive while gold accessories, natural wood elements, and strategically placed rugs throughout the room, make it warm and inviting.
Committing to a color scheme in a space can be overwhelming at times when considering the number of options that are available. This master bath is a perfect example of how to incorporate color into a room tastefully, while still having a cohesive design.
Items used in this space include:
Waypoint Living Spaces Cabinetry in Sage Green
Calacatta Italia Manufactured Quartz Vanity Tops
Elegant Stone Onice Bianco Tile
Natural Marble Herringbone Tile
Delta Cassidy Collection Fixtures
Want to see more samples of our work or before and after photographs of this project?
Visit the Stoneunlimited Kitchen and Bath website:
www.stoneunlimited.net
Stoneunlimited Kitchen and Bath is a full scope, full service, turnkey business. We do it all so that you don’t have to. You get to do the fun part of approving the design, picking your materials and making selections with our guidance and we take care of everything else. We provide you with 3D and 4D conceptual designs so that you can see your project come to life. Materials such as tile, fixtures, sinks, shower enclosures, flooring, cabinetry and countertops are ordered through us, inspected by us and installed by us. We are also a fabricator, so we fabricate all the countertops. We assign and manage the schedule and the workers that will be in your home taking care of the installation. We provide painting, electrical, plumbing as well as cabinetry services for your project from start to finish. So, when I say we do it, we truly do it all!

Foto di un bagno di servizio boho chic di medie dimensioni con ante in stile shaker, ante verdi e pareti verdi
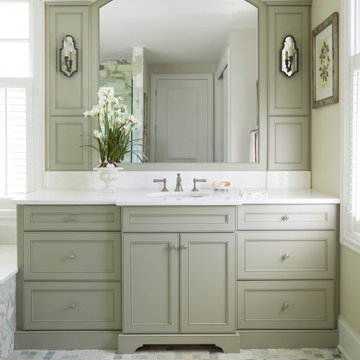
Foto di una grande stanza da bagno padronale chic con ante a filo, ante verdi, pareti beige, pavimento in gres porcellanato, lavabo sottopiano, top in marmo, pavimento multicolore, top bianco, un lavabo e mobile bagno incassato
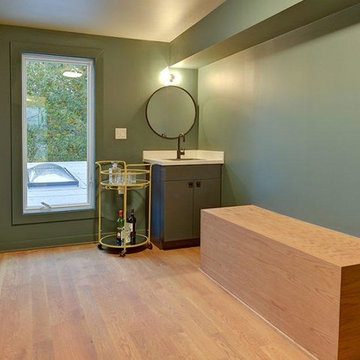
Ispirazione per un bagno di servizio chic di medie dimensioni con ante lisce, ante verdi, pareti verdi, pavimento in legno massello medio, lavabo sottopiano, top in superficie solida, pavimento marrone e top bianco
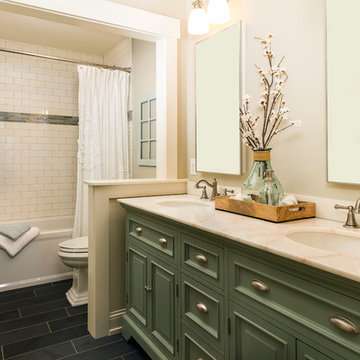
Ispirazione per una stanza da bagno con doccia tradizionale di medie dimensioni con consolle stile comò, ante verdi, vasca ad alcova, vasca/doccia, pareti bianche, pavimento in gres porcellanato, lavabo sottopiano, top in marmo, pavimento nero, doccia con tenda e top bianco
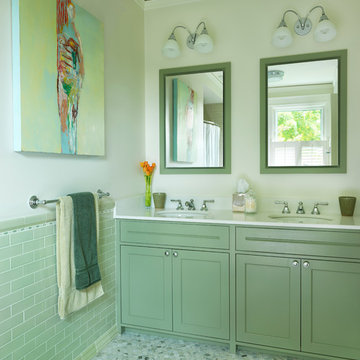
Immagine di una stanza da bagno chic con piastrelle a mosaico, ante verdi, piastrelle verdi e pavimento verde
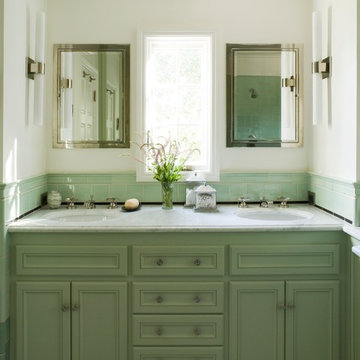
Photo: David Duncan Livingston
Esempio di una stanza da bagno classica con top in marmo e ante verdi
Esempio di una stanza da bagno classica con top in marmo e ante verdi

www.jeremykohm.com
Immagine di una stanza da bagno padronale chic di medie dimensioni con vasca con piedi a zampa di leone, piastrelle a mosaico, ante verdi, doccia alcova, piastrelle bianche, pareti grigie, pavimento in marmo, lavabo sottopiano, top in marmo e ante in stile shaker
Immagine di una stanza da bagno padronale chic di medie dimensioni con vasca con piedi a zampa di leone, piastrelle a mosaico, ante verdi, doccia alcova, piastrelle bianche, pareti grigie, pavimento in marmo, lavabo sottopiano, top in marmo e ante in stile shaker

Foto di una grande stanza da bagno padronale moderna con ante lisce, ante verdi, vasca giapponese, doccia aperta, piastrelle verdi, piastrelle in ceramica, pavimento con piastrelle in ceramica, top alla veneziana, pavimento verde, porta doccia a battente, top verde, mobile bagno freestanding, travi a vista e pareti in perlinato
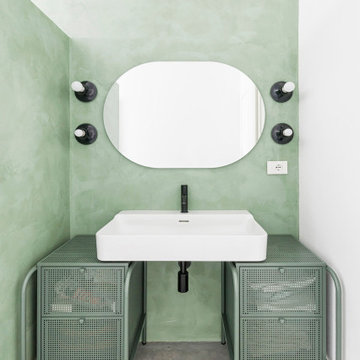
Bango Realizzato in resina, color Verde Salvia. Lampade a parete Kartell. Mobile Bagno in lamiera micro-forato.
Ispirazione per un bagno di servizio design di medie dimensioni con ante verdi, piastrelle verdi, pareti verdi, pavimento in cemento, top in acciaio inossidabile, pavimento grigio, top verde e mobile bagno freestanding
Ispirazione per un bagno di servizio design di medie dimensioni con ante verdi, piastrelle verdi, pareti verdi, pavimento in cemento, top in acciaio inossidabile, pavimento grigio, top verde e mobile bagno freestanding
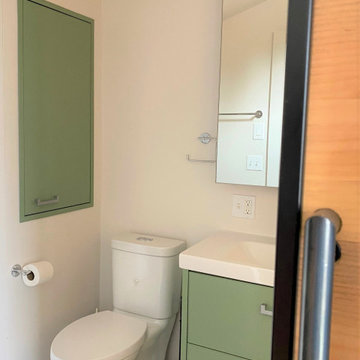
Vanity and built-in medicine cabinet. This tiny house was built for a special client with chemical sensitivities so all the details needed to be carefully considered including the kitchen and bath cabinets. Being a tiny house, the design and lay out had to to be well-planned and practical as well as stylish and beautiful. The colour choice for both the kitchen is a combination of white upper cabinets and dark grey and silver lowers. It's a perfect match for the amazing spiral staircase. The bathroom vanity and medicine cabinet are a soft green which combines perfectly with the wood making the small space warm and inviting.
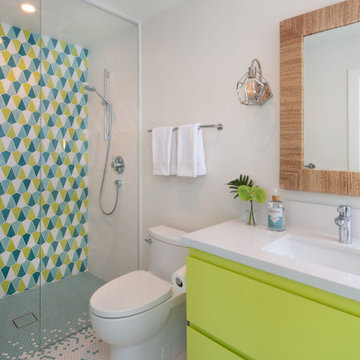
Idee per una stanza da bagno con doccia bohémian con ante lisce, ante verdi, piastrelle multicolore, pareti bianche, pavimento con piastrelle a mosaico, lavabo sottopiano, pavimento multicolore e top bianco
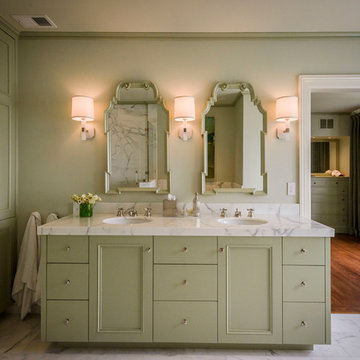
Idee per una stanza da bagno padronale tradizionale con ante lisce, ante verdi, doccia ad angolo, pareti verdi e pavimento con piastrelle in ceramica

Whole house remodel.
Karan Thompson Photography
Immagine di una stanza da bagno stile americano con lavabo sottopiano, ante lisce, ante verdi, doccia alcova, piastrelle verdi, pavimento multicolore e top grigio
Immagine di una stanza da bagno stile americano con lavabo sottopiano, ante lisce, ante verdi, doccia alcova, piastrelle verdi, pavimento multicolore e top grigio

An Ensuite Bathroom showcases a beautiful green vanitry color, topped with Fantasy Brown Marble and complimented by Chrome plumbing fixtures, framed mirrors, cabinet hardware and lighting.

2019 Addition/Remodel by Steven Allen Designs, LLC - Featuring Clean Subtle lines + 42" Front Door + 48" Italian Tiles + Quartz Countertops + Custom Shaker Cabinets + Oak Slat Wall and Trim Accents + Design Fixtures + Artistic Tiles + Wild Wallpaper + Top of Line Appliances

Make your opulent green bathroom dreams a reality by decking it out from floor to ceiling in our lush green 2x6 and hexagon tile.
DESIGN
Claire Thomas
Tile Shown: 2x6 & 6" Hexagon in Evergreen
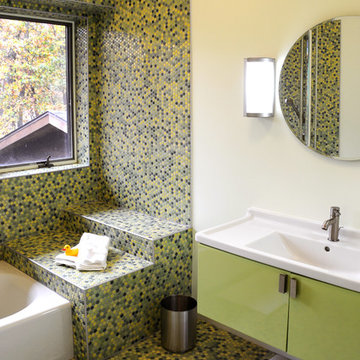
JG Development, Inc.
Hal Kearney, Photographer
Immagine di una stanza da bagno design con lavabo integrato, ante verdi, piastrelle multicolore e piastrelle a mosaico
Immagine di una stanza da bagno design con lavabo integrato, ante verdi, piastrelle multicolore e piastrelle a mosaico
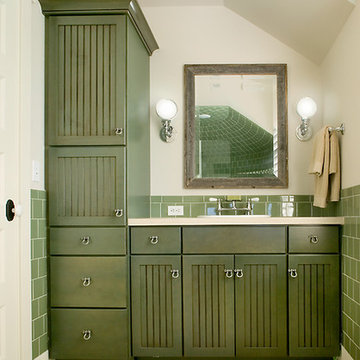
Packed with cottage attributes, Sunset View features an open floor plan without sacrificing intimate spaces. Detailed design elements and updated amenities add both warmth and character to this multi-seasonal, multi-level Shingle-style-inspired home.
Columns, beams, half-walls and built-ins throughout add a sense of Old World craftsmanship. Opening to the kitchen and a double-sided fireplace, the dining room features a lounge area and a curved booth that seats up to eight at a time. When space is needed for a larger crowd, furniture in the sitting area can be traded for an expanded table and more chairs. On the other side of the fireplace, expansive lake views are the highlight of the hearth room, which features drop down steps for even more beautiful vistas.
An unusual stair tower connects the home’s five levels. While spacious, each room was designed for maximum living in minimum space. In the lower level, a guest suite adds additional accommodations for friends or family. On the first level, a home office/study near the main living areas keeps family members close but also allows for privacy.
The second floor features a spacious master suite, a children’s suite and a whimsical playroom area. Two bedrooms open to a shared bath. Vanities on either side can be closed off by a pocket door, which allows for privacy as the child grows. A third bedroom includes a built-in bed and walk-in closet. A second-floor den can be used as a master suite retreat or an upstairs family room.
The rear entrance features abundant closets, a laundry room, home management area, lockers and a full bath. The easily accessible entrance allows people to come in from the lake without making a mess in the rest of the home. Because this three-garage lakefront home has no basement, a recreation room has been added into the attic level, which could also function as an additional guest room.
Bagni verdi con ante verdi - Foto e idee per arredare
4

