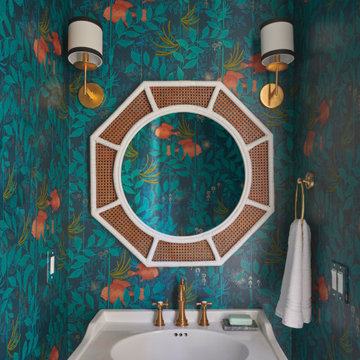Bagni turchesi - Foto e idee per arredare
Filtra anche per:
Budget
Ordina per:Popolari oggi
101 - 120 di 954 foto
1 di 3
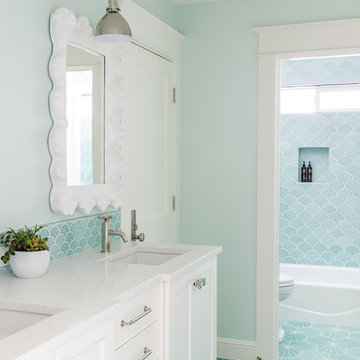
photography by Lincoln Barbour
Immagine di una stanza da bagno per bambini classica di medie dimensioni con ante con riquadro incassato, ante bianche, vasca ad alcova, vasca/doccia, WC a due pezzi, piastrelle in ceramica, pavimento in cementine, lavabo sottopiano, top in quarzo composito, doccia con tenda, piastrelle blu, pareti blu e pavimento blu
Immagine di una stanza da bagno per bambini classica di medie dimensioni con ante con riquadro incassato, ante bianche, vasca ad alcova, vasca/doccia, WC a due pezzi, piastrelle in ceramica, pavimento in cementine, lavabo sottopiano, top in quarzo composito, doccia con tenda, piastrelle blu, pareti blu e pavimento blu
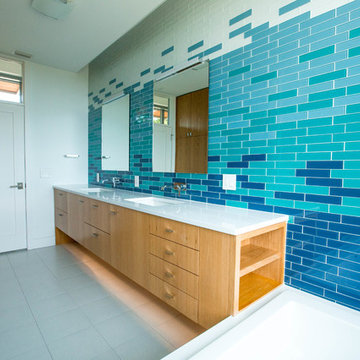
Net Zero House master bath. Architect: Barley|Pfeiffer.
The wall tile pattern in the master bathroom was inspired by the walls of the Blanton Museum in Austin.
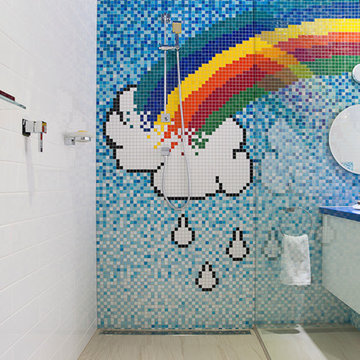
Photo's by Andrew Ashton
Esempio di una grande stanza da bagno per bambini contemporanea con ante lisce, ante bianche, top in superficie solida e piastrelle multicolore
Esempio di una grande stanza da bagno per bambini contemporanea con ante lisce, ante bianche, top in superficie solida e piastrelle multicolore
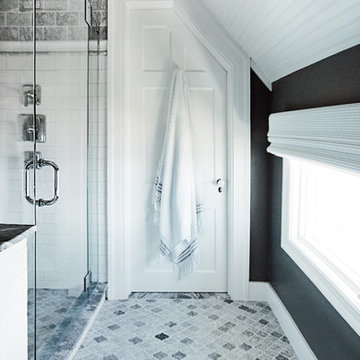
Heather Rhodes
Esempio di una grande stanza da bagno padronale boho chic con piastrelle grigie, piastrelle bianche, pareti grigie, pavimento con piastrelle a mosaico, top in marmo, doccia ad angolo e piastrelle diamantate
Esempio di una grande stanza da bagno padronale boho chic con piastrelle grigie, piastrelle bianche, pareti grigie, pavimento con piastrelle a mosaico, top in marmo, doccia ad angolo e piastrelle diamantate
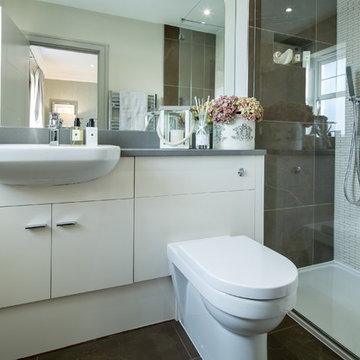
Idee per un'ampia stanza da bagno padronale contemporanea con ante lisce, ante bianche, vasca freestanding, doccia aperta, WC monopezzo, pistrelle in bianco e nero, piastrelle di marmo, pareti bianche, pavimento in marmo, lavabo sospeso, top in marmo, pavimento bianco, doccia aperta e top bianco

The goal of this project was to upgrade the builder grade finishes and create an ergonomic space that had a contemporary feel. This bathroom transformed from a standard, builder grade bathroom to a contemporary urban oasis. This was one of my favorite projects, I know I say that about most of my projects but this one really took an amazing transformation. By removing the walls surrounding the shower and relocating the toilet it visually opened up the space. Creating a deeper shower allowed for the tub to be incorporated into the wet area. Adding a LED panel in the back of the shower gave the illusion of a depth and created a unique storage ledge. A custom vanity keeps a clean front with different storage options and linear limestone draws the eye towards the stacked stone accent wall.
Houzz Write Up: https://www.houzz.com/magazine/inside-houzz-a-chopped-up-bathroom-goes-streamlined-and-swank-stsetivw-vs~27263720
The layout of this bathroom was opened up to get rid of the hallway effect, being only 7 foot wide, this bathroom needed all the width it could muster. Using light flooring in the form of natural lime stone 12x24 tiles with a linear pattern, it really draws the eye down the length of the room which is what we needed. Then, breaking up the space a little with the stone pebble flooring in the shower, this client enjoyed his time living in Japan and wanted to incorporate some of the elements that he appreciated while living there. The dark stacked stone feature wall behind the tub is the perfect backdrop for the LED panel, giving the illusion of a window and also creates a cool storage shelf for the tub. A narrow, but tasteful, oval freestanding tub fit effortlessly in the back of the shower. With a sloped floor, ensuring no standing water either in the shower floor or behind the tub, every thought went into engineering this Atlanta bathroom to last the test of time. With now adequate space in the shower, there was space for adjacent shower heads controlled by Kohler digital valves. A hand wand was added for use and convenience of cleaning as well. On the vanity are semi-vessel sinks which give the appearance of vessel sinks, but with the added benefit of a deeper, rounded basin to avoid splashing. Wall mounted faucets add sophistication as well as less cleaning maintenance over time. The custom vanity is streamlined with drawers, doors and a pull out for a can or hamper.
A wonderful project and equally wonderful client. I really enjoyed working with this client and the creative direction of this project.
Brushed nickel shower head with digital shower valve, freestanding bathtub, curbless shower with hidden shower drain, flat pebble shower floor, shelf over tub with LED lighting, gray vanity with drawer fronts, white square ceramic sinks, wall mount faucets and lighting under vanity. Hidden Drain shower system. Atlanta Bathroom.

Girl's Bathroom. Custom designed vanity in blue with glass knobs, bubble tile accent wall and floor, wallpaper above wainscot. photo: David Duncan Livingston

Master Bed/Bath Remodel
Foto di una piccola stanza da bagno padronale design con vasca freestanding, doccia a filo pavimento, piastrelle in ceramica, pavimento alla veneziana, porta doccia a battente, piastrelle blu, pareti beige, pavimento bianco e nicchia
Foto di una piccola stanza da bagno padronale design con vasca freestanding, doccia a filo pavimento, piastrelle in ceramica, pavimento alla veneziana, porta doccia a battente, piastrelle blu, pareti beige, pavimento bianco e nicchia

Asheville 1296 luxurious Owner's Bath with freestanding tub and Carerra marble.
Foto di una grande stanza da bagno padronale tradizionale con lavabo sottopiano, ante con riquadro incassato, ante bianche, top in marmo, vasca freestanding, doccia alcova, piastrelle bianche, pareti grigie, piastrelle in gres porcellanato, pavimento in gres porcellanato e pavimento bianco
Foto di una grande stanza da bagno padronale tradizionale con lavabo sottopiano, ante con riquadro incassato, ante bianche, top in marmo, vasca freestanding, doccia alcova, piastrelle bianche, pareti grigie, piastrelle in gres porcellanato, pavimento in gres porcellanato e pavimento bianco

Nantucket Architectural Photography
Immagine di una grande stanza da bagno padronale stile marinaro con ante bianche, top in granito, vasca freestanding, doccia ad angolo, piastrelle bianche, piastrelle in ceramica, pareti bianche, parquet chiaro, lavabo sottopiano e ante lisce
Immagine di una grande stanza da bagno padronale stile marinaro con ante bianche, top in granito, vasca freestanding, doccia ad angolo, piastrelle bianche, piastrelle in ceramica, pareti bianche, parquet chiaro, lavabo sottopiano e ante lisce

Master Bathroom remodel in North Fork vacation house. The marble tile floor flows straight through to the shower eliminating the need for a curb. A stationary glass panel keeps the water in and eliminates the need for a door. Glass tile on the walls compliments the marble on the floor while maintaining the modern feel of the space.

One of the main features of the space is the natural lighting. The windows allow someone to feel they are in their own private oasis. The wide plank European oak floors, with a brushed finish, contribute to the warmth felt in this bathroom, along with warm neutrals, whites and grays. The counter tops are a stunning Calcatta Latte marble as is the basket weaved shower floor, 1x1 square mosaics separating each row of the large format, rectangular tiles, also marble. Lighting is key in any bathroom and there is more than sufficient lighting provided by Ralph Lauren, by Circa Lighting. Classic, custom designed cabinetry optimizes the space by providing plenty of storage for toiletries, linens and more. Holger Obenaus Photography did an amazing job capturing this light filled and luxurious master bathroom. Built by Novella Homes and designed by Lorraine G Vale
Holger Obenaus Photography

Red Ranch Studio photography
Esempio di una grande stanza da bagno padronale contemporanea con vasca ad alcova, WC a due pezzi, pareti grigie, pavimento con piastrelle in ceramica, piastrelle bianche, lavabo a bacinella, doccia aperta, ante con finitura invecchiata, zona vasca/doccia separata, piastrelle diamantate, top in superficie solida, pavimento grigio e ante lisce
Esempio di una grande stanza da bagno padronale contemporanea con vasca ad alcova, WC a due pezzi, pareti grigie, pavimento con piastrelle in ceramica, piastrelle bianche, lavabo a bacinella, doccia aperta, ante con finitura invecchiata, zona vasca/doccia separata, piastrelle diamantate, top in superficie solida, pavimento grigio e ante lisce
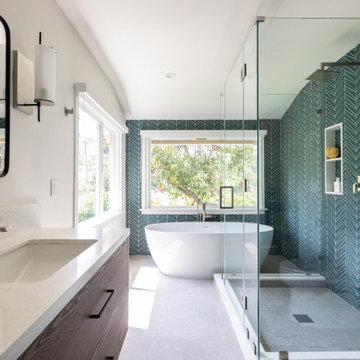
In the primary bathroom we utilized a striking matte glass tile in teal. The inspiration for the color came from the outside and the dramatic views of greenery. A floating vanity made of walnut has a quartz countertop. A freestanding tub, large shower, and modern sconces all contribute to the relaxing spa feel.

Ispirazione per una stanza da bagno padronale costiera di medie dimensioni con ante bianche, doccia ad angolo, WC a due pezzi, piastrelle di vetro, pareti bianche, pavimento con piastrelle a mosaico, lavabo integrato, pavimento bianco, porta doccia a battente, top bianco, panca da doccia, un lavabo, mobile bagno freestanding e ante in stile shaker

Large master bath with freestanding custom vanity cabinet designed to look like a piece of furniture
Idee per una grande stanza da bagno padronale classica con piastrelle bianche, piastrelle diamantate, pareti bianche, pavimento in gres porcellanato, pavimento grigio, porta doccia a battente, pareti in perlinato, vasca da incasso e doccia ad angolo
Idee per una grande stanza da bagno padronale classica con piastrelle bianche, piastrelle diamantate, pareti bianche, pavimento in gres porcellanato, pavimento grigio, porta doccia a battente, pareti in perlinato, vasca da incasso e doccia ad angolo

The master bath with its free standing tub and open shower. The separate vanities allow for ease of use and the shiplap adds texture to the otherwise white space.

Fixed windows over tilt-only windows offer fresh air ventilation.
Esempio di una stanza da bagno padronale contemporanea di medie dimensioni con ante lisce, ante in legno scuro, vasca freestanding, piastrelle grigie, piastrelle di cemento, pareti bianche, pavimento in gres porcellanato, lavabo a bacinella, top in legno, pavimento grigio, top marrone e due lavabi
Esempio di una stanza da bagno padronale contemporanea di medie dimensioni con ante lisce, ante in legno scuro, vasca freestanding, piastrelle grigie, piastrelle di cemento, pareti bianche, pavimento in gres porcellanato, lavabo a bacinella, top in legno, pavimento grigio, top marrone e due lavabi
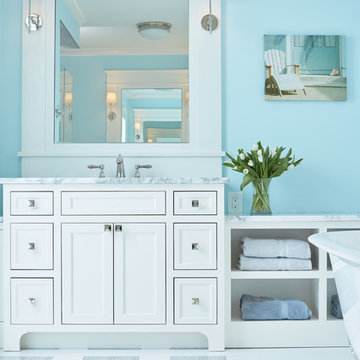
David Burroughs Photography
Foto di una stanza da bagno padronale stile marinaro con ante bianche, vasca freestanding, piastrelle bianche, pareti blu, pavimento con piastrelle in ceramica, lavabo da incasso, top in granito e ante con riquadro incassato
Foto di una stanza da bagno padronale stile marinaro con ante bianche, vasca freestanding, piastrelle bianche, pareti blu, pavimento con piastrelle in ceramica, lavabo da incasso, top in granito e ante con riquadro incassato
Bagni turchesi - Foto e idee per arredare
6


