Bagni turchesi - Foto e idee per arredare
Ordina per:Popolari oggi
101 - 120 di 3.402 foto

Photo by Jody Dole
This was a fast-track design-build project which began design in July and ended construction before Christmas. The scope included additions and first and second floor renovations. The house is an early 1900’s gambrel style with painted wood shingle siding and mission style detailing. On the first and second floor we removed previously constructed awkward additions and extended the gambrel style roof to make room for a large kitchen on the first floor and a master bathroom and bedroom on the second floor. We also added two new dormers to match the existing dormers to bring light into the master shower and new bedroom. We refinished the wood floors, repainted all of the walls and trim, added new vintage style light fixtures, and created a new half and kid’s bath. We also added new millwork features to continue the existing level of detail and texture within the house. A wrap-around covered porch with a corner trellis was also added, which provides a perfect opportunity to enjoy the back-yard. A wonderful project!
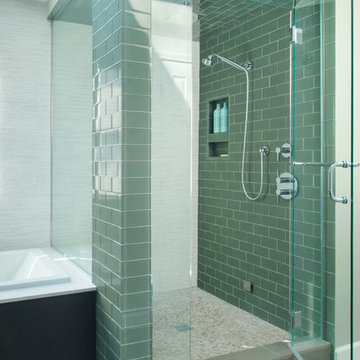
The steam shower has a rough tile wall that runs the entire length of the wall, appearing to go right through the glass of the shower.
Photo by Matt Kocourek
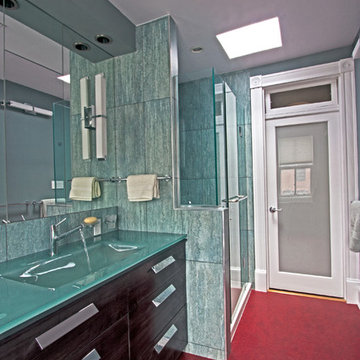
The room’s color scheme consists of deep red sheet flooring, various shades of green glass and tile, custom grey-stained cabinetry, polished chrome, white fixtures, and a very light violet ceiling which compliments the various shades of green. Meanwhile, a carefully constructed 5-layer lighting system enhances the room’s color palette. It consists of two skylights (one of which was original to the home), dimmable sconces on both sides of the bath, low-voltage cans which illuminate the glass sink, ceiling lights, and a dimmable shower light.
We also made updates to the bath door and window. Specifically, we preserved the 5” wide original moldings around both, and restored the transom over the bath door. We then replaced the original flat panel door with frosted glass, yet used sticking which matched the sticking in the original door, which preserved some of the room’s historic detail.

This Powder Room is modern yet cozy, with it's deep green walls, warm wood vanity and hexagonal marble look ceramic floors. The brushed gold accents top off the space for a sophisticated but simple look.
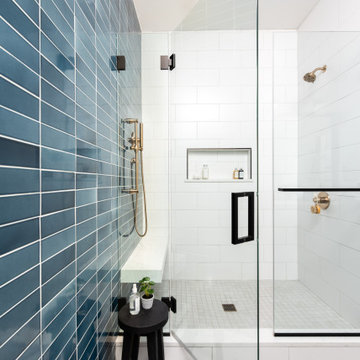
Idee per una piccola stanza da bagno padronale tradizionale con ante con riquadro incassato, ante in legno scuro, doccia alcova, WC monopezzo, piastrelle blu, piastrelle in ceramica, pareti bianche, pavimento con piastrelle a mosaico, lavabo da incasso, top in quarzo composito, pavimento beige, porta doccia a battente, top bianco, due lavabi e mobile bagno sospeso

Immagine di una stanza da bagno per bambini country di medie dimensioni con ante con riquadro incassato, ante verdi, doccia doppia, WC a due pezzi, piastrelle verdi, piastrelle in terracotta, pareti blu, pavimento con piastrelle in ceramica, lavabo sottopiano, top in marmo, pavimento grigio, porta doccia a battente, top grigio, un lavabo e mobile bagno incassato
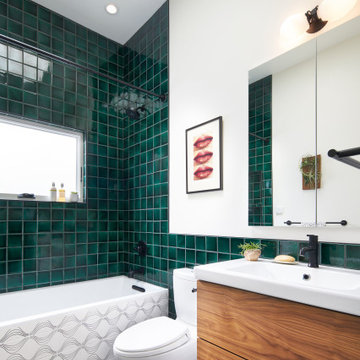
Foto di una stanza da bagno padronale minimal di medie dimensioni con ante lisce, ante in legno bruno, piastrelle verdi, top bianco, un lavabo e mobile bagno sospeso

Just like a fading movie star, this master bathroom had lost its glamorous luster and was in dire need of new look. Gone are the old "Hollywood style make up lights and black vanity" replaced with freestanding vanity furniture and mirrors framed by crystal tipped sconces.
A soft and serene gray and white color scheme creates Thymeless elegance with subtle colors and materials. Urban gray vanities with Carrara marble tops float against a tiled wall of large format subway tile with a darker gray porcelain “marble” tile accent. Recessed medicine cabinets provide extra storage for this “his and hers” design. A lowered dressing table and adjustable mirror provides seating for “hair and makeup” matters. A fun and furry poof brings a funky edge to the space designed for a young couple looking for design flair. The angular design of the Brizo faucet collection continues the transitional feel of the space.
The freestanding tub by Oceania features a slim design detail which compliments the design theme of elegance. The tub filler was placed in a raised platform perfect for accessories or the occasional bottle of champagne. The tub space is defined by a mosaic tile which is the companion tile to the main floor tile. The detail is repeated on the shower floor. The oversized shower features a large bench seat, rain head shower, handheld multifunction shower head, temperature and pressure balanced shower controls and recessed niche to tuck bottles out of sight. The 2-sided glass enclosure enlarges the feel of both the shower and the entire bathroom.
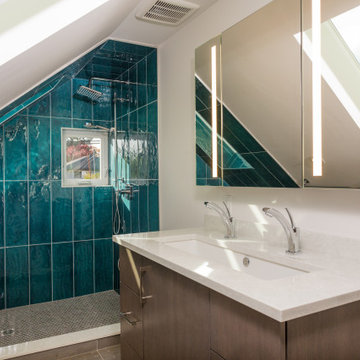
Ispirazione per una stanza da bagno padronale boho chic di medie dimensioni con ante lisce, ante marroni, doccia alcova, WC sospeso, piastrelle blu, piastrelle in gres porcellanato, pareti bianche, pavimento in gres porcellanato, lavabo sottopiano, top in quarzo composito, pavimento grigio, porta doccia a battente e top bianco
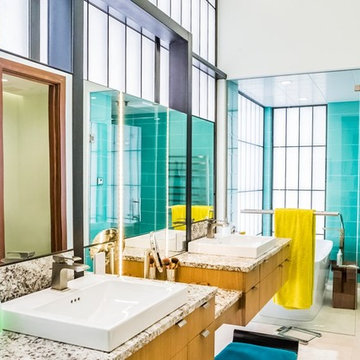
Idee per una grande stanza da bagno padronale moderna con consolle stile comò, ante in legno scuro, vasca freestanding, doccia alcova, piastrelle bianche, piastrelle di vetro, pareti blu, lavabo da incasso, pavimento beige e porta doccia a battente

Double wash basins, timber bench, pullouts and face-level cabinets for ample storage, black tap ware and strip drains and heated towel rail.
Image: Nicole England
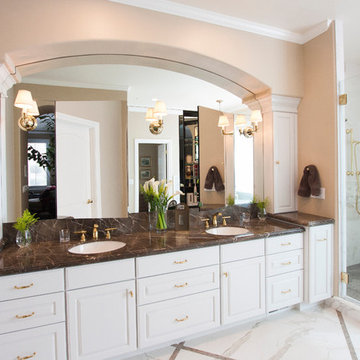
Photos by Nicole Fraser-Herron
Immagine di una grande stanza da bagno padronale classica con ante bianche, piastrelle in gres porcellanato, pareti beige, lavabo sottopiano, top in marmo, doccia ad angolo, pavimento in marmo, porta doccia a battente e ante con riquadro incassato
Immagine di una grande stanza da bagno padronale classica con ante bianche, piastrelle in gres porcellanato, pareti beige, lavabo sottopiano, top in marmo, doccia ad angolo, pavimento in marmo, porta doccia a battente e ante con riquadro incassato
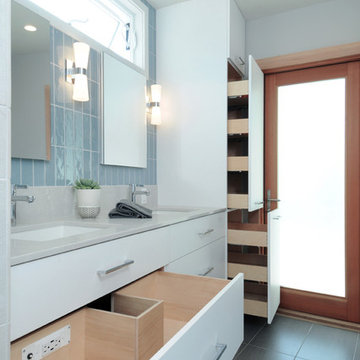
This master bathroom was a nightmare prior to construction. It is a long, narrow space with an exterior wall on a diagonal. I was able to add a water closet by taking some of the bedroom walk-in closet and also added an open shower complete with body sprays and a linear floor drain. The cabinetry has an electric outlet and pull outs for storage. I changed the large windows to higher awning windows to work with the style of the house.
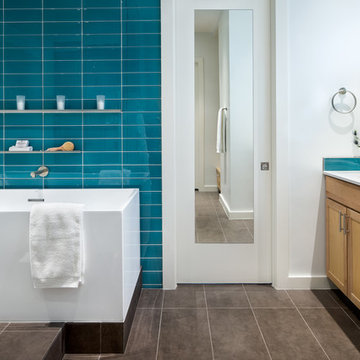
• American Olean “Color Appeal” 4” x 12” glass tile in “Fountain blue” • Stonepeak 12” x 24 “Infinite Brown” ceramic tile, Land series • glass by anchor ventana at shower • 2cm solid surface counter “blizzard” in Caeserstone by Alpha Granite • Slik Mode acrylic freestanding tub • grohe tub control • photography by Paul Finkel
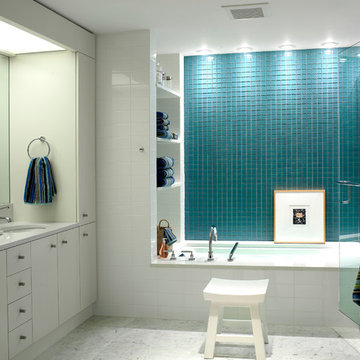
Don Pearse Photographers
Foto di una stanza da bagno per bambini moderna di medie dimensioni con lavabo sottopiano, ante lisce, ante bianche, top in quarzo composito, vasca sottopiano, doccia alcova, WC a due pezzi, piastrelle bianche, piastrelle in ceramica, pareti bianche e pavimento in marmo
Foto di una stanza da bagno per bambini moderna di medie dimensioni con lavabo sottopiano, ante lisce, ante bianche, top in quarzo composito, vasca sottopiano, doccia alcova, WC a due pezzi, piastrelle bianche, piastrelle in ceramica, pareti bianche e pavimento in marmo
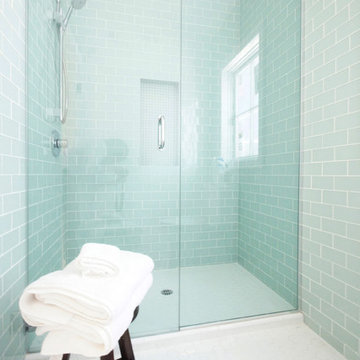
Idee per una stanza da bagno con doccia minimal di medie dimensioni con piastrelle di vetro, doccia alcova, piastrelle blu, pareti blu, pavimento con piastrelle in ceramica e pavimento bianco
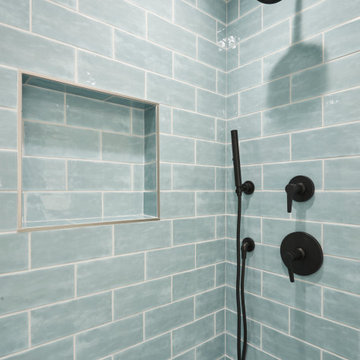
Immagine di una stanza da bagno padronale tradizionale di medie dimensioni con ante con riquadro incassato, ante marroni, vasca freestanding, doccia ad angolo, piastrelle blu, piastrelle in gres porcellanato, pavimento in gres porcellanato, top in quarzite, pavimento grigio, porta doccia a battente, top bianco, due lavabi e mobile bagno freestanding

A European modern interpretation to a standard 8'x5' bathroom with a touch of mid-century color scheme for warmth.
large format porcelain tile (72x30) was used both for the walls and for the floor.
A 3D tile was used for the center wall for accent / focal point.
Wall mounted toilet were used to save space.
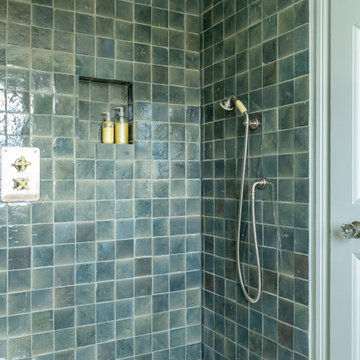
An ensuite bathroom in a victorian villa renovation. The bathroom is connected to a dressing room with built-in wardrobes. Click on the project title to see more of this beautiful home
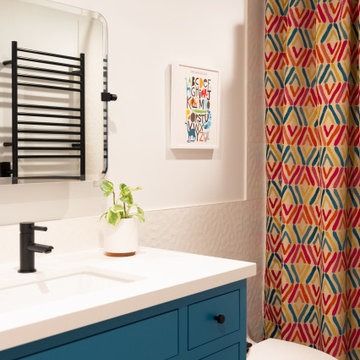
Our Oakland studio changed the layout of the master suite and kid's bathroom in this home and gave it a modern update:
---
Designed by Oakland interior design studio Joy Street Design. Serving Alameda, Berkeley, Orinda, Walnut Creek, Piedmont, and San Francisco.
For more about Joy Street Design, click here:
https://www.joystreetdesign.com/
To learn more about this project, click here:
https://www.joystreetdesign.com/portfolio/bathroom-design-renovation
Bagni turchesi - Foto e idee per arredare
6