Bagni stretti e lunghi con porta doccia a battente - Foto e idee per arredare
Filtra anche per:
Budget
Ordina per:Popolari oggi
61 - 80 di 260 foto
1 di 3
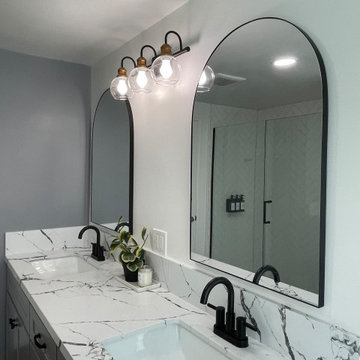
Sometimes the cost of painting an existing vanity vs. a new vanity isn't only the cost of the labor, fixing the old doors, the inside shelves were in poor condition, and the overall space the vanity provided was sub par...so we did replace the vanity and they have so much more functioning space. We did however paint the linen cabinet and the adjoining wall, and it really makes it look built it. I think this transformation is a home run!!!
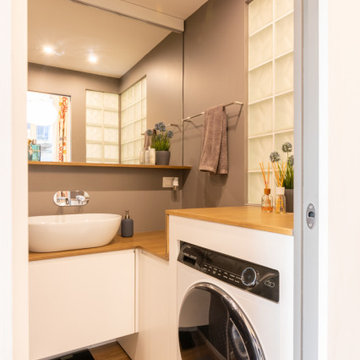
progetto e foto
Arch. Debora Di Michele
Micro Interior Design
Immagine di una piccola e stretta e lunga stanza da bagno con doccia design con ante lisce, ante bianche, WC a due pezzi, piastrelle grigie, pareti grigie, parquet chiaro, lavabo a bacinella, top in legno, pavimento beige, porta doccia a battente, top beige, un lavabo, mobile bagno incassato e soffitto ribassato
Immagine di una piccola e stretta e lunga stanza da bagno con doccia design con ante lisce, ante bianche, WC a due pezzi, piastrelle grigie, pareti grigie, parquet chiaro, lavabo a bacinella, top in legno, pavimento beige, porta doccia a battente, top beige, un lavabo, mobile bagno incassato e soffitto ribassato
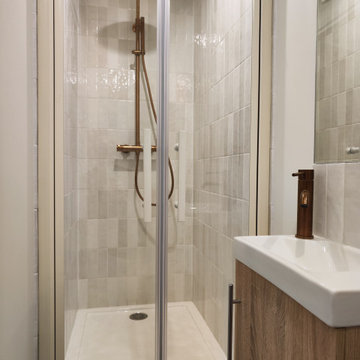
Placard stratifié grie soie pour dissimuler le chauffe-eau extra-plat. Ouverture par touche-lâche.
Immagine di una piccola e stretta e lunga stanza da bagno con doccia moderna con ante a filo, ante grigie, doccia a filo pavimento, WC sospeso, piastrelle bianche, piastrelle in ceramica, pareti bianche, pavimento con piastrelle in ceramica, lavabo sottopiano, top in quarzo composito, pavimento grigio, porta doccia a battente, top bianco, un lavabo e mobile bagno incassato
Immagine di una piccola e stretta e lunga stanza da bagno con doccia moderna con ante a filo, ante grigie, doccia a filo pavimento, WC sospeso, piastrelle bianche, piastrelle in ceramica, pareti bianche, pavimento con piastrelle in ceramica, lavabo sottopiano, top in quarzo composito, pavimento grigio, porta doccia a battente, top bianco, un lavabo e mobile bagno incassato

Master Bathroom with flush inset shaker style doors/drawers, shiplap, board and batten.
Foto di una grande e stretta e lunga stanza da bagno padronale moderna con ante in stile shaker, ante bianche, vasca freestanding, doccia ad angolo, WC monopezzo, pareti bianche, lavabo sottopiano, top in granito, pavimento multicolore, porta doccia a battente, top grigio, due lavabi, mobile bagno incassato, soffitto a volta, boiserie e pavimento in gres porcellanato
Foto di una grande e stretta e lunga stanza da bagno padronale moderna con ante in stile shaker, ante bianche, vasca freestanding, doccia ad angolo, WC monopezzo, pareti bianche, lavabo sottopiano, top in granito, pavimento multicolore, porta doccia a battente, top grigio, due lavabi, mobile bagno incassato, soffitto a volta, boiserie e pavimento in gres porcellanato

Bagno: gioco di contrasto cromatico tra fascia alta in blu e rivestimento in bianco della parte bassa della parete. Dettagli in nero: rubinetteria e punto luce.
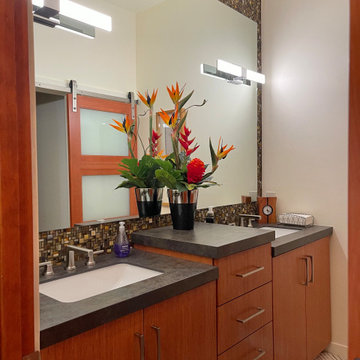
This guest room full bath is divided by a frosted glass barn door for privacy when required by multiple occupants. The door is left open to the hallway, as the artistry installed in every element of this double sink part of the room is worthy of display across from the hall bar.
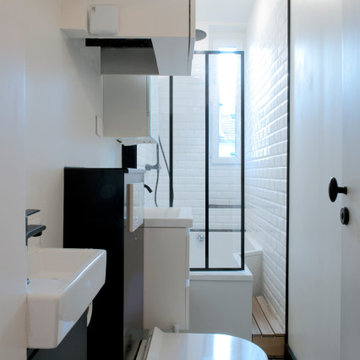
Petite salle de bain tout en longueur dans ce 50m² rénové avec gôut. Lumière, carreaux de ciment lumineux, lignes noires pour structurer l'espace.
Ispirazione per una piccola e stretta e lunga stanza da bagno con doccia contemporanea con ante a filo, ante bianche, vasca ad alcova, vasca/doccia, WC sospeso, piastrelle bianche, piastrelle diamantate, pareti bianche, pavimento in cementine, lavabo a consolle, top in superficie solida, pavimento multicolore, porta doccia a battente, top bianco, un lavabo e mobile bagno sospeso
Ispirazione per una piccola e stretta e lunga stanza da bagno con doccia contemporanea con ante a filo, ante bianche, vasca ad alcova, vasca/doccia, WC sospeso, piastrelle bianche, piastrelle diamantate, pareti bianche, pavimento in cementine, lavabo a consolle, top in superficie solida, pavimento multicolore, porta doccia a battente, top bianco, un lavabo e mobile bagno sospeso
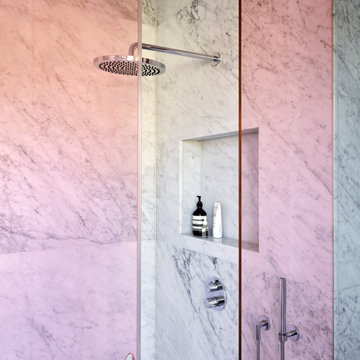
Architecture intérieure d'un appartement situé au dernier étage d'un bâtiment neuf dans un quartier résidentiel. Le Studio Catoir a créé un espace élégant et représentatif avec un soin tout particulier porté aux choix des différents matériaux naturels, marbre, bois, onyx et à leur mise en oeuvre par des artisans chevronnés italiens. La cuisine ouverte avec son étagère monumentale en marbre et son ilôt en miroir sont les pièces centrales autour desquelles s'articulent l'espace de vie. La lumière, la fluidité des espaces, les grandes ouvertures vers la terrasse, les jeux de reflets et les couleurs délicates donnent vie à un intérieur sensoriel, aérien et serein.
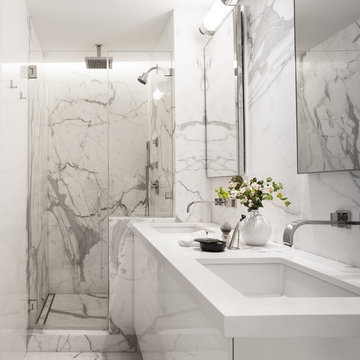
Idee per una stretta e lunga stanza da bagno con doccia design di medie dimensioni con lavabo sottopiano, ante lisce, ante bianche, doccia alcova, pareti bianche, piastrelle bianche, piastrelle di marmo, pavimento in marmo, top in superficie solida, pavimento grigio, porta doccia a battente e top bianco
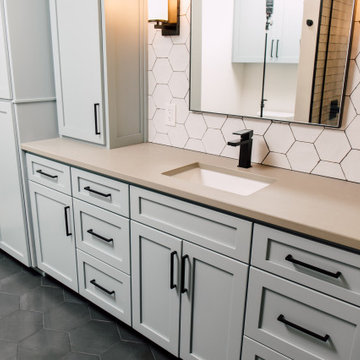
This hall bath needed an update. We went from old and dark to light and bright. Carrying some of the kitchen tile, using the same blue but in a lighter shade for the cabinets and the same quartz countertop in the bathroom gave it a cohesive look.
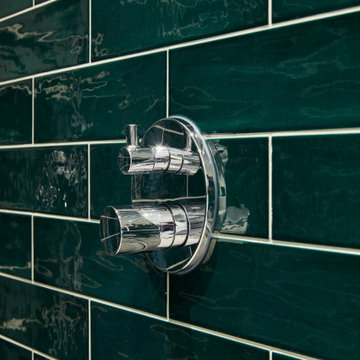
Ispirazione per una piccola e stretta e lunga stanza da bagno padronale minimal con ante lisce, ante bianche, doccia alcova, WC sospeso, pareti verdi, pavimento in gres porcellanato, lavabo sospeso, pavimento beige, porta doccia a battente e un lavabo
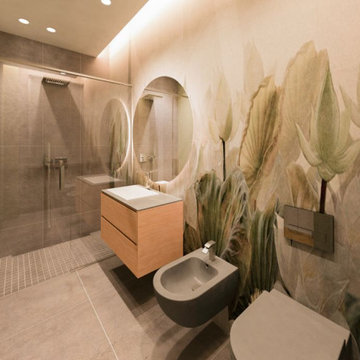
il bagno padronale, direttamente collegato alla camera matrimoniale. Rilassante e nel contempo elegante, grazie alla carta da parati adatta per luoghi umidi.
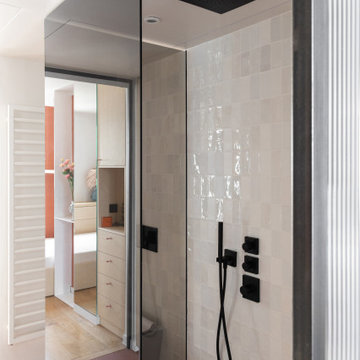
Photo : BCDF Studio
Idee per una stretta e lunga stanza da bagno padronale minimal di medie dimensioni con ante a filo, ante in legno chiaro, doccia a filo pavimento, WC sospeso, piastrelle bianche, piastrelle in ceramica, pareti bianche, pavimento con piastrelle in ceramica, lavabo integrato, top in marmo, pavimento beige, porta doccia a battente, top bianco, un lavabo e mobile bagno incassato
Idee per una stretta e lunga stanza da bagno padronale minimal di medie dimensioni con ante a filo, ante in legno chiaro, doccia a filo pavimento, WC sospeso, piastrelle bianche, piastrelle in ceramica, pareti bianche, pavimento con piastrelle in ceramica, lavabo integrato, top in marmo, pavimento beige, porta doccia a battente, top bianco, un lavabo e mobile bagno incassato
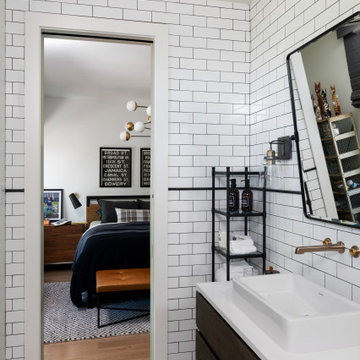
This new home was built on an old lot in Dallas, TX in the Preston Hollow neighborhood. The new home is a little over 5,600 sq.ft. and features an expansive great room and a professional chef’s kitchen. This 100% brick exterior home was built with full-foam encapsulation for maximum energy performance. There is an immaculate courtyard enclosed by a 9' brick wall keeping their spool (spa/pool) private. Electric infrared radiant patio heaters and patio fans and of course a fireplace keep the courtyard comfortable no matter what time of year. A custom king and a half bed was built with steps at the end of the bed, making it easy for their dog Roxy, to get up on the bed. There are electrical outlets in the back of the bathroom drawers and a TV mounted on the wall behind the tub for convenience. The bathroom also has a steam shower with a digital thermostatic valve. The kitchen has two of everything, as it should, being a commercial chef's kitchen! The stainless vent hood, flanked by floating wooden shelves, draws your eyes to the center of this immaculate kitchen full of Bluestar Commercial appliances. There is also a wall oven with a warming drawer, a brick pizza oven, and an indoor churrasco grill. There are two refrigerators, one on either end of the expansive kitchen wall, making everything convenient. There are two islands; one with casual dining bar stools, as well as a built-in dining table and another for prepping food. At the top of the stairs is a good size landing for storage and family photos. There are two bedrooms, each with its own bathroom, as well as a movie room. What makes this home so special is the Casita! It has its own entrance off the common breezeway to the main house and courtyard. There is a full kitchen, a living area, an ADA compliant full bath, and a comfortable king bedroom. It’s perfect for friends staying the weekend or in-laws staying for a month.

Master Bathroom Designed with luxurious materials like marble countertop with an undermount sink, flat-panel cabinets, light wood cabinets, floors are a combination of hexagon tiles and wood flooring, white walls around and an eye-catching texture bathroom wall panel. freestanding bathtub enclosed frosted hinged shower door.
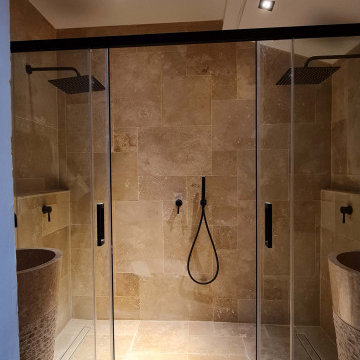
Immagine di una stretta e lunga stanza da bagno padronale mediterranea di medie dimensioni con doccia a filo pavimento, piastrelle beige, piastrelle di pietra calcarea, pareti beige, pavimento in travertino, lavabo a colonna, top in marmo, pavimento beige, porta doccia a battente, top beige e due lavabi
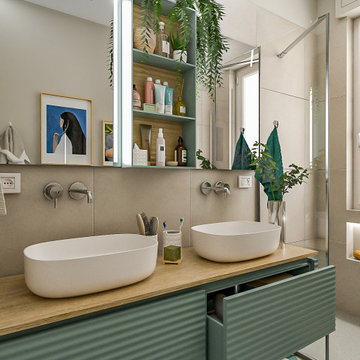
Liadesign
Esempio di una piccola e stretta e lunga stanza da bagno con doccia minimal con ante con bugna sagomata, ante verdi, doccia alcova, WC a due pezzi, piastrelle beige, piastrelle in gres porcellanato, pareti beige, pavimento in cementine, lavabo a bacinella, top in legno, pavimento multicolore, porta doccia a battente, due lavabi, mobile bagno sospeso e soffitto ribassato
Esempio di una piccola e stretta e lunga stanza da bagno con doccia minimal con ante con bugna sagomata, ante verdi, doccia alcova, WC a due pezzi, piastrelle beige, piastrelle in gres porcellanato, pareti beige, pavimento in cementine, lavabo a bacinella, top in legno, pavimento multicolore, porta doccia a battente, due lavabi, mobile bagno sospeso e soffitto ribassato
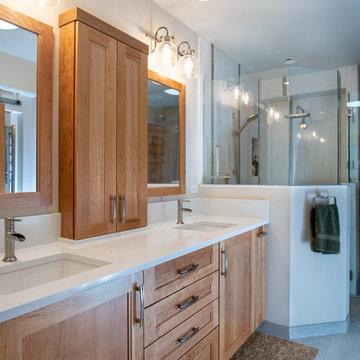
Cabinetry by Dura Supreme in Cherry with a Natural finish.
Interior of cabinet between mirrors contains an electrical outlet for charging grooming items. Trough style faucets by Hansgrohe.
A Kitchen That Works LLC
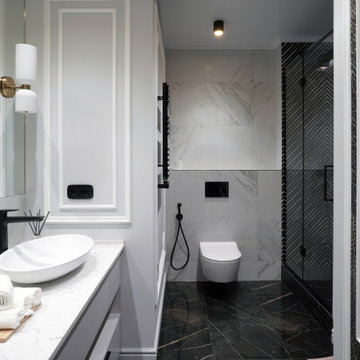
Foto di una stretta e lunga stanza da bagno padronale chic di medie dimensioni con ante lisce, ante bianche, doccia alcova, WC sospeso, piastrelle bianche, piastrelle in gres porcellanato, pareti bianche, pavimento in gres porcellanato, lavabo da incasso, top in quarzo composito, pavimento nero, porta doccia a battente, top bianco, due lavabi, mobile bagno sospeso e carta da parati
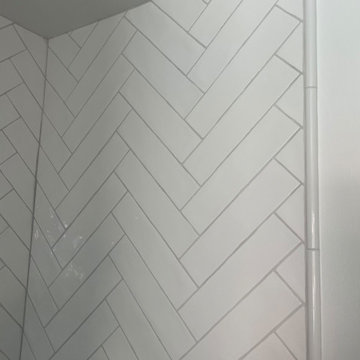
Sometimes the cost of painting an existing vanity vs. a new vanity isn't only the cost of the labor, fixing the old doors, the inside shelves were in poor condition, and the overall space the vanity provided was sub par...so we did replace the vanity and they have so much more functioning space. We did however paint the linen cabinet and the adjoining wall, and it really makes it look built it. I think this transformation is a home run!!!
Bagni stretti e lunghi con porta doccia a battente - Foto e idee per arredare
4

