Bagni stretti e lunghi con piastrelle bianche - Foto e idee per arredare
Filtra anche per:
Budget
Ordina per:Popolari oggi
81 - 100 di 310 foto
1 di 3
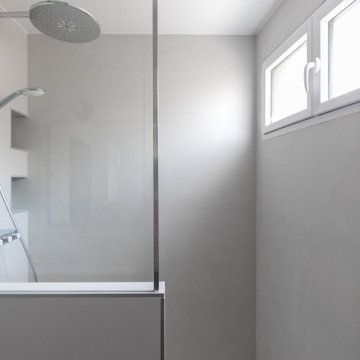
Meuble vasque sur-mesure en noyer et plan de toilettes en résine
Foto di una stretta e lunga stanza da bagno con doccia design di medie dimensioni con doccia aperta, piastrelle bianche, pareti bianche, pavimento con piastrelle in ceramica, lavabo da incasso, top in superficie solida, pavimento grigio, top bianco e due lavabi
Foto di una stretta e lunga stanza da bagno con doccia design di medie dimensioni con doccia aperta, piastrelle bianche, pareti bianche, pavimento con piastrelle in ceramica, lavabo da incasso, top in superficie solida, pavimento grigio, top bianco e due lavabi

I love this shower floor hex we found...it's a great compliment to the white subway tile on the walls. I also like to incorporate the vanity countertop material on the step, bench, and other areas to tie the two spaces together. This quartz looks stunning!
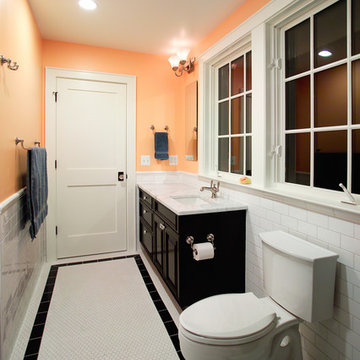
Immagine di una stretta e lunga stanza da bagno chic con lavabo sottopiano, ante con bugna sagomata, ante nere, WC a due pezzi, piastrelle bianche, piastrelle diamantate e pavimento bianco
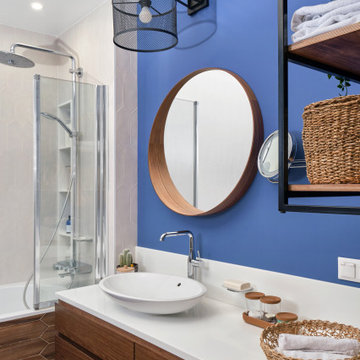
Ванная комната не стала исключением. Светлые тона снова не удовлетворили заказчиков. Им уже хотелось цвЕта и смелых решений! Сапфировый синий прекрасно сочетается с мебелью цвета ореха. Хозяйка хотела открытое хранение для полотенец. Организовали подвесной стеллаж и плетенные корзиночки.

Esempio di una stretta e lunga stanza da bagno padronale moderna di medie dimensioni con ante a filo, ante in legno scuro, doccia alcova, WC monopezzo, piastrelle bianche, piastrelle diamantate, pareti bianche, pavimento con piastrelle in ceramica, lavabo sottopiano, top in quarzite, pavimento nero, porta doccia scorrevole, top bianco, due lavabi, mobile bagno freestanding, soffitto in carta da parati, carta da parati e vasca freestanding
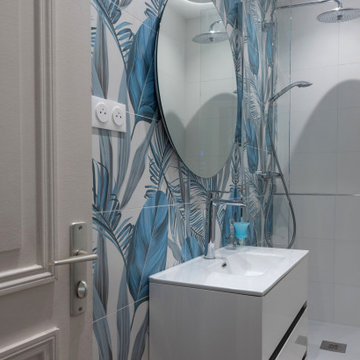
Ispirazione per una piccola e stretta e lunga stanza da bagno con doccia tropicale con doccia aperta, piastrelle blu, piastrelle bianche, piastrelle a listelli, pareti blu, pavimento con piastrelle effetto legno, lavabo a consolle, pavimento marrone, soffitto a cassettoni, ante lisce, ante bianche, WC a due pezzi, doccia aperta, top bianco, un lavabo e mobile bagno freestanding
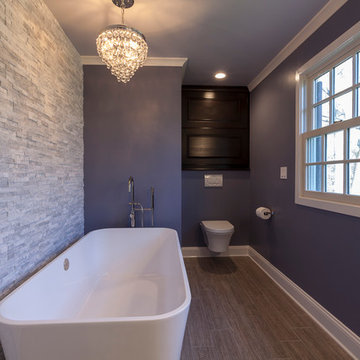
David Dadekian
Foto di una grande e stretta e lunga stanza da bagno padronale design con vasca freestanding, ante lisce, ante in legno bruno, doccia a filo pavimento, WC sospeso, piastrelle bianche, piastrelle in gres porcellanato, pareti viola, pavimento in gres porcellanato, lavabo sottopiano, top in quarzo composito, pavimento grigio e doccia aperta
Foto di una grande e stretta e lunga stanza da bagno padronale design con vasca freestanding, ante lisce, ante in legno bruno, doccia a filo pavimento, WC sospeso, piastrelle bianche, piastrelle in gres porcellanato, pareti viola, pavimento in gres porcellanato, lavabo sottopiano, top in quarzo composito, pavimento grigio e doccia aperta

This new home was built on an old lot in Dallas, TX in the Preston Hollow neighborhood. The new home is a little over 5,600 sq.ft. and features an expansive great room and a professional chef’s kitchen. This 100% brick exterior home was built with full-foam encapsulation for maximum energy performance. There is an immaculate courtyard enclosed by a 9' brick wall keeping their spool (spa/pool) private. Electric infrared radiant patio heaters and patio fans and of course a fireplace keep the courtyard comfortable no matter what time of year. A custom king and a half bed was built with steps at the end of the bed, making it easy for their dog Roxy, to get up on the bed. There are electrical outlets in the back of the bathroom drawers and a TV mounted on the wall behind the tub for convenience. The bathroom also has a steam shower with a digital thermostatic valve. The kitchen has two of everything, as it should, being a commercial chef's kitchen! The stainless vent hood, flanked by floating wooden shelves, draws your eyes to the center of this immaculate kitchen full of Bluestar Commercial appliances. There is also a wall oven with a warming drawer, a brick pizza oven, and an indoor churrasco grill. There are two refrigerators, one on either end of the expansive kitchen wall, making everything convenient. There are two islands; one with casual dining bar stools, as well as a built-in dining table and another for prepping food. At the top of the stairs is a good size landing for storage and family photos. There are two bedrooms, each with its own bathroom, as well as a movie room. What makes this home so special is the Casita! It has its own entrance off the common breezeway to the main house and courtyard. There is a full kitchen, a living area, an ADA compliant full bath, and a comfortable king bedroom. It’s perfect for friends staying the weekend or in-laws staying for a month.
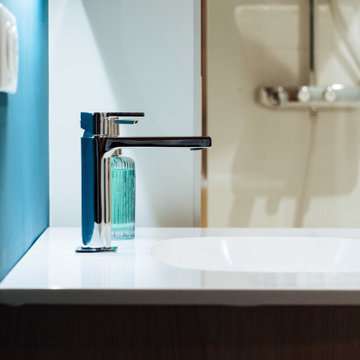
Transformation d'une salle d'eau avec pour objectif clarté et modernité.
Esempio di una stretta e lunga stanza da bagno padronale chic di medie dimensioni con doccia a filo pavimento, WC sospeso, piastrelle bianche, piastrelle in ceramica, pareti blu, pavimento con piastrelle in ceramica, lavabo da incasso, top in superficie solida, pavimento bianco, doccia aperta, top bianco e un lavabo
Esempio di una stretta e lunga stanza da bagno padronale chic di medie dimensioni con doccia a filo pavimento, WC sospeso, piastrelle bianche, piastrelle in ceramica, pareti blu, pavimento con piastrelle in ceramica, lavabo da incasso, top in superficie solida, pavimento bianco, doccia aperta, top bianco e un lavabo
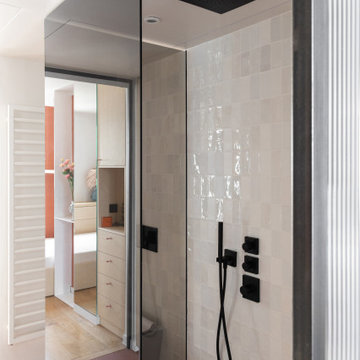
Photo : BCDF Studio
Idee per una stretta e lunga stanza da bagno padronale minimal di medie dimensioni con ante a filo, ante in legno chiaro, doccia a filo pavimento, WC sospeso, piastrelle bianche, piastrelle in ceramica, pareti bianche, pavimento con piastrelle in ceramica, lavabo integrato, top in marmo, pavimento beige, porta doccia a battente, top bianco, un lavabo e mobile bagno incassato
Idee per una stretta e lunga stanza da bagno padronale minimal di medie dimensioni con ante a filo, ante in legno chiaro, doccia a filo pavimento, WC sospeso, piastrelle bianche, piastrelle in ceramica, pareti bianche, pavimento con piastrelle in ceramica, lavabo integrato, top in marmo, pavimento beige, porta doccia a battente, top bianco, un lavabo e mobile bagno incassato

Master Bathroom Designed with luxurious materials like marble countertop with an undermount sink, flat-panel cabinets, light wood cabinets, floors are a combination of hexagon tiles and wood flooring, white walls around and an eye-catching texture bathroom wall panel. freestanding bathtub enclosed frosted hinged shower door.
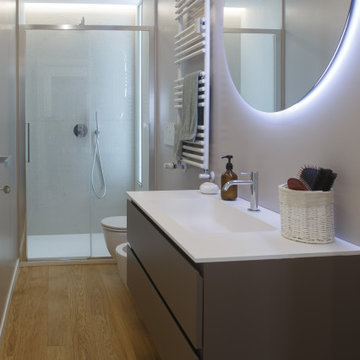
Foto di una grande e stretta e lunga stanza da bagno con doccia moderna con ante lisce, ante marroni, doccia a filo pavimento, WC a due pezzi, piastrelle bianche, piastrelle in gres porcellanato, pareti beige, parquet chiaro, lavabo da incasso, top in quarzite, porta doccia scorrevole, un lavabo, mobile bagno sospeso e soffitto ribassato
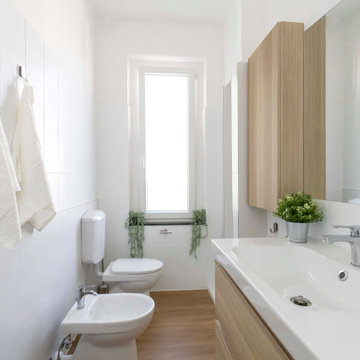
Esempio di una stretta e lunga stanza da bagno con doccia contemporanea con ante a filo, ante in legno chiaro, piastrelle bianche, piastrelle in gres porcellanato, pareti bianche, pavimento in vinile, pavimento marrone, un lavabo e mobile bagno sospeso
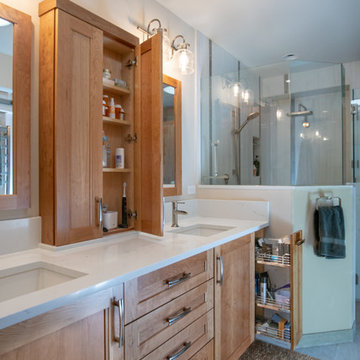
Cabinetry by Dura Supreme in Cherry with a Natural finish.
Interior of cabinet between mirrors contains an electrical outlet for charging grooming items and keeping counters clutter-free. Sides of vanity house pull-out storage shelves. Trough style faucets by Hansgrohe.
A Kitchen That Works LLC
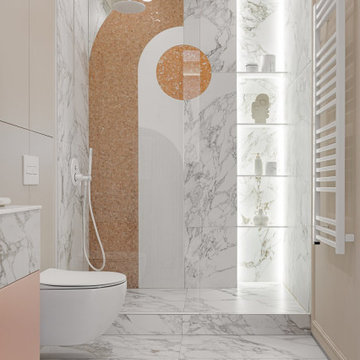
Ispirazione per una stretta e lunga stanza da bagno con doccia minimal di medie dimensioni con ante lisce, doccia aperta, WC sospeso, piastrelle bianche, piastrelle in gres porcellanato, pareti bianche, pavimento in gres porcellanato, lavabo sottopiano, top in superficie solida, pavimento bianco, doccia aperta, top bianco, un lavabo e mobile bagno sospeso
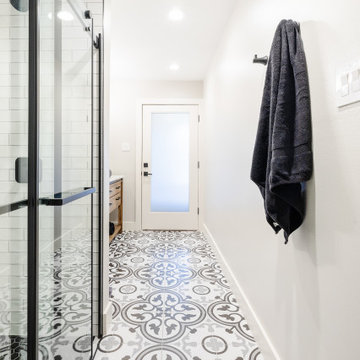
This 1964 Preston Hollow home was in the perfect location and had great bones but was not perfect for this family that likes to entertain. They wanted to open up their kitchen up to the den and entry as much as possible, as it was small and completely closed off. They needed significant wine storage and they did want a bar area but not where it was currently located. They also needed a place to stage food and drinks outside of the kitchen. There was a formal living room that was not necessary and a formal dining room that they could take or leave. Those spaces were opened up, the previous formal dining became their new home office, which was previously in the master suite. The master suite was completely reconfigured, removing the old office, and giving them a larger closet and beautiful master bathroom. The game room, which was converted from the garage years ago, was updated, as well as the bathroom, that used to be the pool bath. The closet space in that room was redesigned, adding new built-ins, and giving us more space for a larger laundry room and an additional mudroom that is now accessible from both the game room and the kitchen! They desperately needed a pool bath that was easily accessible from the backyard, without having to walk through the game room, which they had to previously use. We reconfigured their living room, adding a full bathroom that is now accessible from the backyard, fixing that problem. We did a complete overhaul to their downstairs, giving them the house they had dreamt of!
As far as the exterior is concerned, they wanted better curb appeal and a more inviting front entry. We changed the front door, and the walkway to the house that was previously slippery when wet and gave them a more open, yet sophisticated entry when you walk in. We created an outdoor space in their backyard that they will never want to leave! The back porch was extended, built a full masonry fireplace that is surrounded by a wonderful seating area, including a double hanging porch swing. The outdoor kitchen has everything they need, including tons of countertop space for entertaining, and they still have space for a large outdoor dining table. The wood-paneled ceiling and the mix-matched pavers add a great and unique design element to this beautiful outdoor living space. Scapes Incorporated did a fabulous job with their backyard landscaping, making it a perfect daily escape. They even decided to add turf to their entire backyard, keeping minimal maintenance for this busy family. The functionality this family now has in their home gives the true meaning to Living Better Starts Here™.
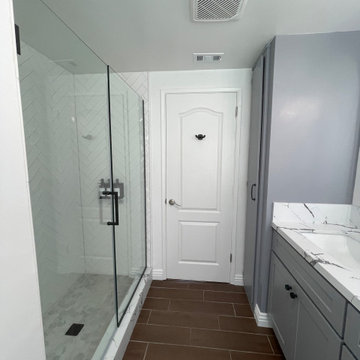
Sometimes the cost of painting an existing vanity vs. a new vanity isn't only the cost of the labor, fixing the old doors, the inside shelves were in poor condition, and the overall space the vanity provided was sub par...so we did replace the vanity and they have so much more functioning space. We did however paint the linen cabinet and the adjoining wall, and it really makes it look built it. I think this transformation is a home run!!!
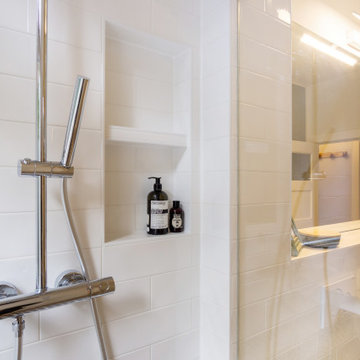
Die Sanierung des Bades war eine größere Herausforderung, wie man noch auf den Vorher- Fotos sehen kann. Wir haben das schmale Bad geschickt in der Raumaufteilung genutzt und einen schönen hellen Grünfarbton an der Längswand eingesetzt.
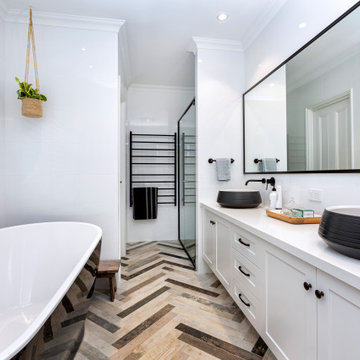
This magnificent Hamptons-inspired home offers multiple living areas for the entire family. Beautifully designed to maximise space, this home features four bedrooms plus a downstairs study, master ensuite and second bathroom upstairs, along with a powder room on each level.The downstairs master bedroom has a large walk-in robe and ensuite featuring double vanities and a large free-standing bath. The remaining bedrooms are all located upstairs along with a retreat to create a separate living space.Downstairs the open plan kitchen with island bench is accompanied by a separate scullery and large walk-in pantry. A wine cellar adjoins the walk-in pantry and is visible from the main entry area via a large glazed glass panel. The family room, with feature fireplace, is next to the home theatre, providing multiple living areas. The meals area adjacent to the kitchen opens out onto a large alfresco area for outdoor entertaining with a feature brick fireplace.This home has it all and provides a level of luxury and comfort synonymous with the Hampton’s style
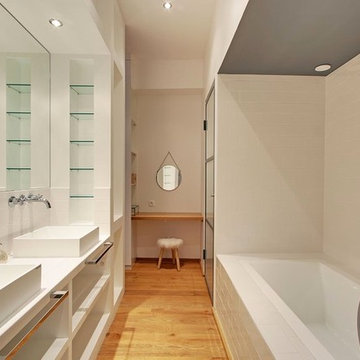
Foto di una grande e stretta e lunga stanza da bagno padronale minimal con nessun'anta, vasca da incasso, piastrelle diamantate, pareti bianche, lavabo a bacinella, piastrelle bianche e pavimento in legno massello medio
Bagni stretti e lunghi con piastrelle bianche - Foto e idee per arredare
5

