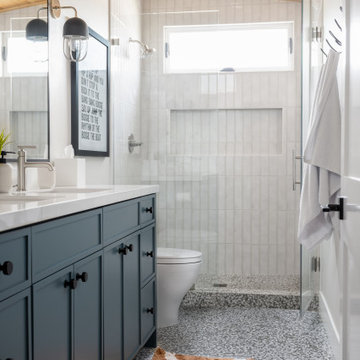Bagni stretti e lunghi bianchi - Foto e idee per arredare
Filtra anche per:
Budget
Ordina per:Popolari oggi
61 - 80 di 265 foto
1 di 3
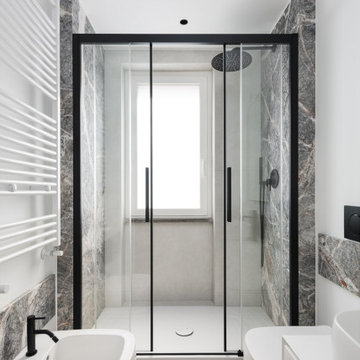
Idee per una stretta e lunga stanza da bagno con doccia design di medie dimensioni con ante lisce, ante bianche, doccia alcova, WC sospeso, piastrelle grigie, piastrelle di marmo, pareti bianche, pavimento in gres porcellanato, lavabo a bacinella, top in superficie solida, pavimento grigio, porta doccia scorrevole, top bianco, un lavabo e mobile bagno sospeso
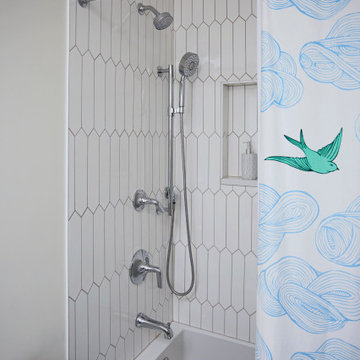
Download our free ebook, Creating the Ideal Kitchen. DOWNLOAD NOW
Designed by: Susan Klimala, CKD, CBD
Photography by: Michael Kaskel
For more information on kitchen, bath and interior design ideas go to: www.kitchenstudio-ge.com
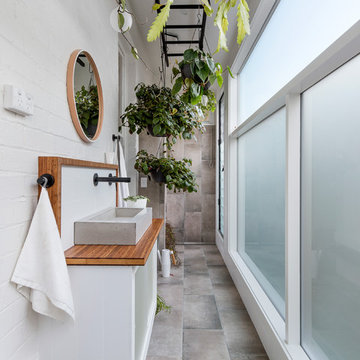
Immagine di una stretta e lunga stanza da bagno tradizionale con ante bianche, pareti bianche, lavabo a bacinella, top in legno e top marrone
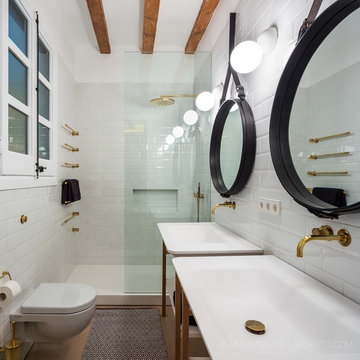
Simon Garcia | arqfoto.com
Foto di una stretta e lunga stanza da bagno con doccia chic di medie dimensioni con nessun'anta, doccia alcova, WC monopezzo, piastrelle bianche, piastrelle diamantate, pareti bianche, parquet chiaro, lavabo a consolle e ante in legno scuro
Foto di una stretta e lunga stanza da bagno con doccia chic di medie dimensioni con nessun'anta, doccia alcova, WC monopezzo, piastrelle bianche, piastrelle diamantate, pareti bianche, parquet chiaro, lavabo a consolle e ante in legno scuro
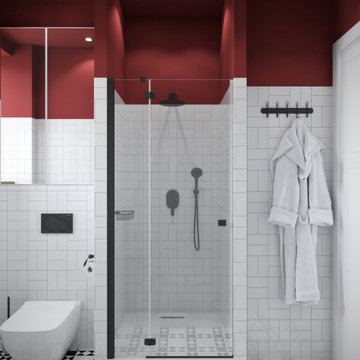
Immagine di una stretta e lunga stanza da bagno con doccia nordica con doccia alcova, WC sospeso, pareti bianche e porta doccia a battente

This 1964 Preston Hollow home was in the perfect location and had great bones but was not perfect for this family that likes to entertain. They wanted to open up their kitchen up to the den and entry as much as possible, as it was small and completely closed off. They needed significant wine storage and they did want a bar area but not where it was currently located. They also needed a place to stage food and drinks outside of the kitchen. There was a formal living room that was not necessary and a formal dining room that they could take or leave. Those spaces were opened up, the previous formal dining became their new home office, which was previously in the master suite. The master suite was completely reconfigured, removing the old office, and giving them a larger closet and beautiful master bathroom. The game room, which was converted from the garage years ago, was updated, as well as the bathroom, that used to be the pool bath. The closet space in that room was redesigned, adding new built-ins, and giving us more space for a larger laundry room and an additional mudroom that is now accessible from both the game room and the kitchen! They desperately needed a pool bath that was easily accessible from the backyard, without having to walk through the game room, which they had to previously use. We reconfigured their living room, adding a full bathroom that is now accessible from the backyard, fixing that problem. We did a complete overhaul to their downstairs, giving them the house they had dreamt of!
As far as the exterior is concerned, they wanted better curb appeal and a more inviting front entry. We changed the front door, and the walkway to the house that was previously slippery when wet and gave them a more open, yet sophisticated entry when you walk in. We created an outdoor space in their backyard that they will never want to leave! The back porch was extended, built a full masonry fireplace that is surrounded by a wonderful seating area, including a double hanging porch swing. The outdoor kitchen has everything they need, including tons of countertop space for entertaining, and they still have space for a large outdoor dining table. The wood-paneled ceiling and the mix-matched pavers add a great and unique design element to this beautiful outdoor living space. Scapes Incorporated did a fabulous job with their backyard landscaping, making it a perfect daily escape. They even decided to add turf to their entire backyard, keeping minimal maintenance for this busy family. The functionality this family now has in their home gives the true meaning to Living Better Starts Here™.
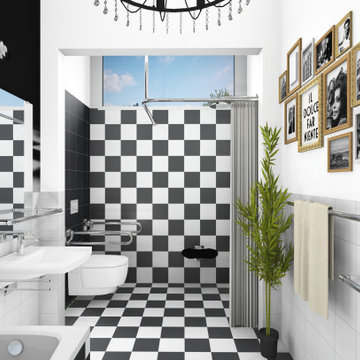
Ein Badezimmer für Freunde des Purismus.
Das WC ist in die Duschzone integriert.
Das bietet Platz für das Rangieren mit dem Rollstuhl.
In unterschiedlichen Höhen angebrachte Haltegriffe dienen als Griff und Handtuchhalter.
Mobile Pflegedienste schätzen diese kleinen Aufmerksamkeiten ihres Arbeitsalltags.
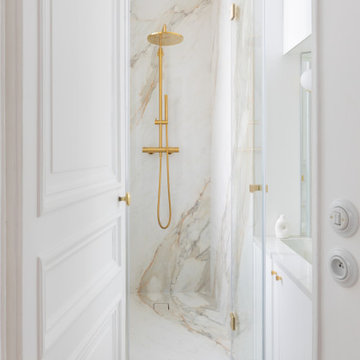
La salle de bain parentale a été créée de toute pièce à la place d'ancienne chaufferie. Entièrement revêtue de marbre (céramique) avec suivi de veinage. La robinetterie et les accessoires sont en laiton.
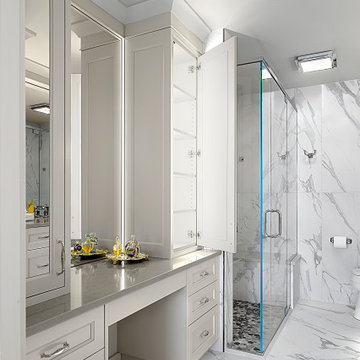
Light gray bathroom with full height cabinetry has interior LED lighting. Large format marble design porcelain tiles add to the elegant feel of this master bathroom.
Photography - Norman Sizemore
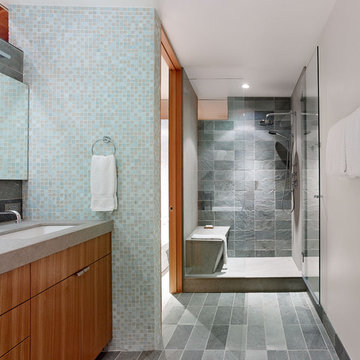
Small vacation house right on Lake Tahoe.
Photos by Bruce Damonte
Esempio di una stretta e lunga stanza da bagno minimal con lavabo sottopiano e piastrelle in ardesia
Esempio di una stretta e lunga stanza da bagno minimal con lavabo sottopiano e piastrelle in ardesia
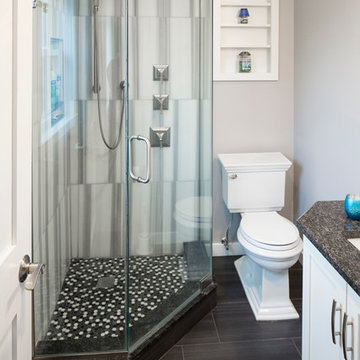
Tiniest Bathroom Ever!
Esempio di una piccola e stretta e lunga stanza da bagno padronale minimalista con ante in stile shaker, ante bianche, doccia ad angolo, WC a due pezzi, piastrelle grigie, piastrelle in gres porcellanato, pareti grigie, pavimento in gres porcellanato, lavabo sottopiano, top in granito, pavimento nero, porta doccia a battente, top nero, un lavabo e mobile bagno incassato
Esempio di una piccola e stretta e lunga stanza da bagno padronale minimalista con ante in stile shaker, ante bianche, doccia ad angolo, WC a due pezzi, piastrelle grigie, piastrelle in gres porcellanato, pareti grigie, pavimento in gres porcellanato, lavabo sottopiano, top in granito, pavimento nero, porta doccia a battente, top nero, un lavabo e mobile bagno incassato
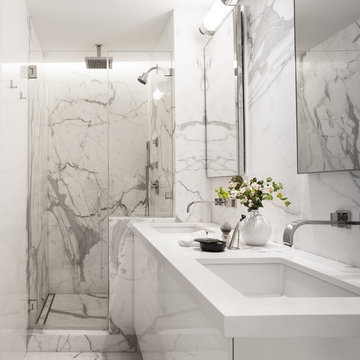
Idee per una stretta e lunga stanza da bagno con doccia design di medie dimensioni con lavabo sottopiano, ante lisce, ante bianche, doccia alcova, pareti bianche, piastrelle bianche, piastrelle di marmo, pavimento in marmo, top in superficie solida, pavimento grigio, porta doccia a battente e top bianco

Il bagno è semplice con tonalità chiare. Il top del mobile è in quarzo, mentre i mobili, fatti su misura da un falegname, sono in legno laccati. Accanto alla doccia è stato realizzato un mobile con all'interno la lettiera del gatto, così da nasconderla alla vista.
Foto di Simone Marulli
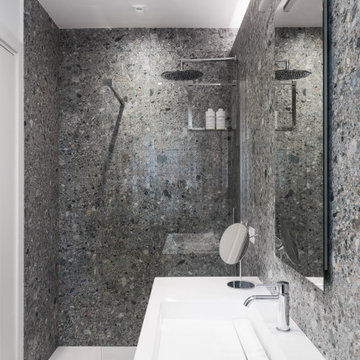
Ispirazione per una grande e stretta e lunga stanza da bagno padronale minimal con ante lisce, ante bianche, doccia alcova, WC sospeso, piastrelle grigie, piastrelle in gres porcellanato, pareti bianche, pavimento in gres porcellanato, lavabo sospeso, top in superficie solida, pavimento grigio, doccia aperta, top bianco, un lavabo e mobile bagno sospeso
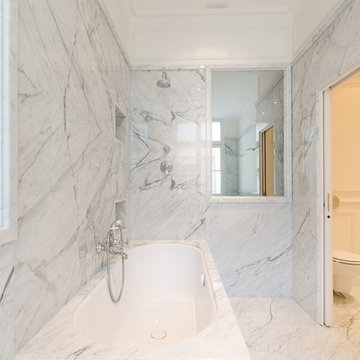
Sébastien Dondain
Immagine di una stretta e lunga stanza da bagno chic con vasca sottopiano, piastrelle bianche e pareti bianche
Immagine di una stretta e lunga stanza da bagno chic con vasca sottopiano, piastrelle bianche e pareti bianche
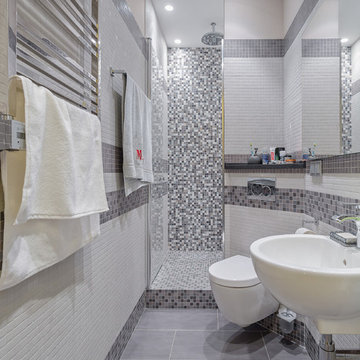
Алексей Трофимов
Esempio di una stretta e lunga stanza da bagno con doccia contemporanea con doccia alcova, WC sospeso, piastrelle bianche, piastrelle grigie, pareti multicolore, lavabo sospeso e porta doccia a battente
Esempio di una stretta e lunga stanza da bagno con doccia contemporanea con doccia alcova, WC sospeso, piastrelle bianche, piastrelle grigie, pareti multicolore, lavabo sospeso e porta doccia a battente

Il bagno lungo e molto stretto (solamente 108 cm) è stato completamente rivisto e ristudiato. Qui sono stati scelti il bianco e nero per creare un effetto scatola ed abbassare il soffitto che era davvero molto alto.Pavimento e rivestimento della doccia sono in gres che riprende il marmo Sahara Noir.
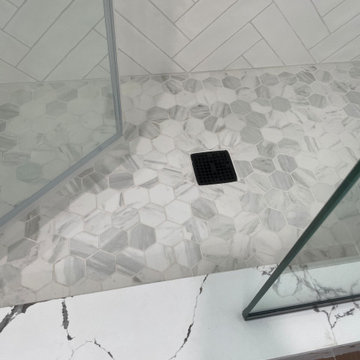
I love this shower floor hex we found...it's a great compliment to the white subway tile on the walls. I also like to incorporate the vanity countertop material on the step, bench, and other areas to tie the two spaces together. This quartz looks stunning!
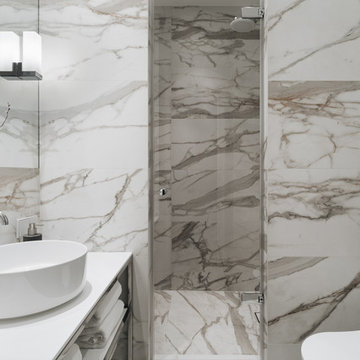
Дмитрий Цыренщиков
Esempio di una stretta e lunga stanza da bagno con doccia contemporanea con nessun'anta, doccia alcova, piastrelle beige, lavabo a bacinella e top bianco
Esempio di una stretta e lunga stanza da bagno con doccia contemporanea con nessun'anta, doccia alcova, piastrelle beige, lavabo a bacinella e top bianco
Bagni stretti e lunghi bianchi - Foto e idee per arredare
4


