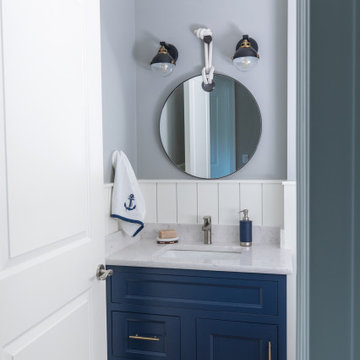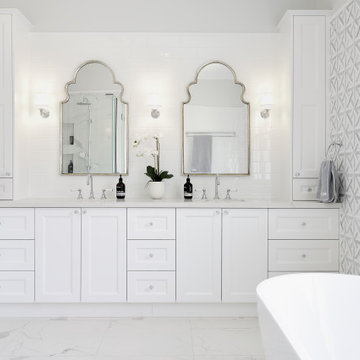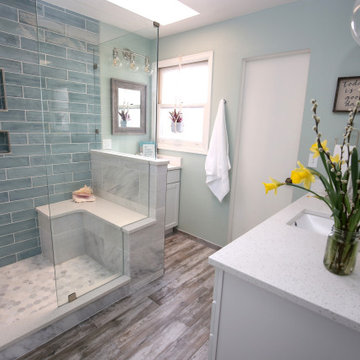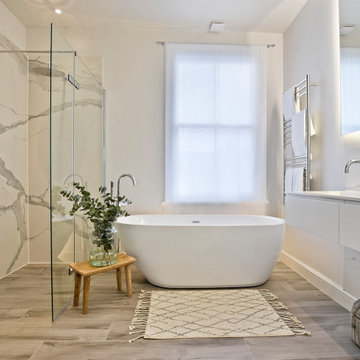Bagni stile marinaro - Foto e idee per arredare
Filtra anche per:
Budget
Ordina per:Popolari oggi
41 - 60 di 14.397 foto
1 di 3

Foto di una stanza da bagno stile marinaro di medie dimensioni con ante in legno scuro, piastrelle bianche, piastrelle in ceramica, pavimento con piastrelle in ceramica, lavabo a bacinella, top in quarzite, pavimento beige, porta doccia a battente, top bianco, due lavabi, mobile bagno sospeso, ante lisce, doccia a filo pavimento e pareti beige

Step into modern luxury with this beautiful bathroom in Costa Mesa, CA. Featuring a light teal 45 degree herringbone pattern back wall, this new construction offers a unique and contemporary vibe. The vanity boasts rich brown cabinets and an elegant white marble countertop, while the shower features two niches with intricate designs inside. The attention to detail and sophisticated color palette exudes a sense of refined elegance that will leave any homeowner feeling pampered and relaxed.

Foto di un'ampia stanza da bagno padronale stile marino con ante in legno chiaro, vasca da incasso, doccia aperta, piastrelle bianche, piastrelle in ceramica, pareti bianche, pavimento in marmo, lavabo da incasso, top in quarzo composito, pavimento bianco, porta doccia a battente, top bianco, nicchia, due lavabi e mobile bagno incassato

Finished shower installation with rain head and handheld shower fixtures trimmed out. Includes the finished pebble floor tiles sloped to the square chrome shower drain. The shower doors are barn-door style, with a fixed panel on the left and operable sliding door on the right. Floor to ceiling wall tile and frameless shower doors make the space appear larger. The bathroom floor tile was replaced outside of the shower as well, with long 15x60 wood-looking porcelain tile. The shaker-style floating vanity includes long drawer hardware, a streamlined faucet and round mirror. A decorative vanity light rounds out the space.

www.genevacabinet.com . . . Home bar on upper level of home, cabinetry by Shiloh Cabinetry
Immagine di una stanza da bagno costiera di medie dimensioni con ante lisce, ante blu, piastrelle bianche, piastrelle in gres porcellanato, pareti grigie, pavimento in gres porcellanato, lavabo sottopiano, top in quarzo composito, pavimento beige, top bianco, un lavabo e mobile bagno incassato
Immagine di una stanza da bagno costiera di medie dimensioni con ante lisce, ante blu, piastrelle bianche, piastrelle in gres porcellanato, pareti grigie, pavimento in gres porcellanato, lavabo sottopiano, top in quarzo composito, pavimento beige, top bianco, un lavabo e mobile bagno incassato

Esempio di un piccolo bagno di servizio stile marino con ante in stile shaker, ante in legno scuro, WC a due pezzi, piastrelle blu, piastrelle in ceramica, pareti blu, pavimento in gres porcellanato, lavabo integrato, top in superficie solida, pavimento blu, top bianco e mobile bagno freestanding

Every other room in this custom home is flooded with color, but we kept the main suite bright and white to foster maximum relaxation and create a tranquil retreat.

This was a small, enclosed shower in this Master Bathroom. We wanted to give all the glitz and glam this homeowner deserved and make this small space feel larger. We achieved this by running the same wall tile in the shower as the sink wall. It was a tight budget that we were able to make work with real and faux marble mixed together in a clever way. We kept everything light and in cool colors to give that luxurious spa feel.

This Cardiff home remodel truly captures the relaxed elegance that this homeowner desired. The kitchen, though small in size, is the center point of this home and is situated between a formal dining room and the living room. The selection of a gorgeous blue-grey color for the lower cabinetry gives a subtle, yet impactful pop of color. Paired with white upper cabinets, beautiful tile selections, and top of the line JennAir appliances, the look is modern and bright. A custom hood and appliance panels provide rich detail while the gold pulls and plumbing fixtures are on trend and look perfect in this space. The fireplace in the family room also got updated with a beautiful new stone surround. Finally, the master bathroom was updated to be a serene, spa-like retreat. Featuring a spacious double vanity with stunning mirrors and fixtures, large walk-in shower, and gorgeous soaking bath as the jewel of this space. Soothing hues of sea-green glass tiles create interest and texture, giving the space the ultimate coastal chic aesthetic.

A Relaxed Coastal Bathroom showcasing a sage green subway tiled feature wall combined with a white ripple wall tile and a light terrazzo floor tile.
This family-friendly bathroom uses brushed copper tapware from ABI Interiors throughout and features a rattan wall hung vanity with a stone top and an above counter vessel basin. An arch mirror and niche beside the vanity wall complements this user-friendly bathroom.
A freestanding bathtub always gives a luxury look to any bathroom and completes this coastal relaxed family bathroom.

Brock Beazley Photography
Idee per una stanza da bagno padronale costiera di medie dimensioni con ante bianche, piastrelle grigie, pareti bianche, porta doccia a battente, toilette, due lavabi, mobile bagno incassato, ante con riquadro incassato, vasca da incasso, doccia alcova, piastrelle in ceramica, pavimento con piastrelle in ceramica, lavabo da incasso, top in quarzo composito, pavimento bianco e top bianco
Idee per una stanza da bagno padronale costiera di medie dimensioni con ante bianche, piastrelle grigie, pareti bianche, porta doccia a battente, toilette, due lavabi, mobile bagno incassato, ante con riquadro incassato, vasca da incasso, doccia alcova, piastrelle in ceramica, pavimento con piastrelle in ceramica, lavabo da incasso, top in quarzo composito, pavimento bianco e top bianco

Primary bathroom with shower and tub in wet room
Immagine di una grande stanza da bagno padronale stile marinaro con ante lisce, ante in legno chiaro, vasca da incasso, zona vasca/doccia separata, piastrelle nere, piastrelle in ceramica, pareti nere, pavimento in cemento, lavabo sottopiano, top in cemento, pavimento grigio, doccia aperta, top grigio, nicchia, due lavabi, mobile bagno sospeso, soffitto in legno e pareti in legno
Immagine di una grande stanza da bagno padronale stile marinaro con ante lisce, ante in legno chiaro, vasca da incasso, zona vasca/doccia separata, piastrelle nere, piastrelle in ceramica, pareti nere, pavimento in cemento, lavabo sottopiano, top in cemento, pavimento grigio, doccia aperta, top grigio, nicchia, due lavabi, mobile bagno sospeso, soffitto in legno e pareti in legno

Foto di una piccola stanza da bagno per bambini costiera con ante lisce, ante bianche, vasca ad alcova, vasca/doccia, WC a due pezzi, piastrelle bianche, piastrelle in ceramica, pareti blu, pavimento in cementine, lavabo sottopiano, top in quarzo composito, pavimento blu, porta doccia scorrevole, top bianco, nicchia, un lavabo e mobile bagno incassato

Foto di una grande stanza da bagno padronale stile marino con ante in stile shaker, ante nere, vasca freestanding, vasca/doccia, WC a due pezzi, piastrelle bianche, piastrelle diamantate, pareti grigie, pavimento in gres porcellanato, lavabo da incasso, top in quarzo composito, pavimento bianco, top grigio, panca da doccia, due lavabi, mobile bagno incassato e carta da parati

Master bathroom with colorful pattern wallpaper and stone floor tile.
Idee per una grande stanza da bagno padronale stile marinaro con ante in stile shaker, ante grigie, doccia aperta, WC a due pezzi, piastrelle multicolore, lastra di pietra, pareti multicolore, pavimento in gres porcellanato, lavabo integrato, top in superficie solida, pavimento beige, doccia aperta, top bianco, un lavabo, carta da parati e mobile bagno incassato
Idee per una grande stanza da bagno padronale stile marinaro con ante in stile shaker, ante grigie, doccia aperta, WC a due pezzi, piastrelle multicolore, lastra di pietra, pareti multicolore, pavimento in gres porcellanato, lavabo integrato, top in superficie solida, pavimento beige, doccia aperta, top bianco, un lavabo, carta da parati e mobile bagno incassato

Penny Round Tile
Esempio di una piccola stanza da bagno con doccia stile marinaro con ante lisce, ante in legno scuro, vasca ad alcova, vasca/doccia, WC monopezzo, piastrelle blu, piastrelle in ceramica, pareti blu, pavimento in gres porcellanato, lavabo sottopiano, top in quarzo composito, pavimento grigio, doccia con tenda, top bianco, un lavabo e mobile bagno freestanding
Esempio di una piccola stanza da bagno con doccia stile marinaro con ante lisce, ante in legno scuro, vasca ad alcova, vasca/doccia, WC monopezzo, piastrelle blu, piastrelle in ceramica, pareti blu, pavimento in gres porcellanato, lavabo sottopiano, top in quarzo composito, pavimento grigio, doccia con tenda, top bianco, un lavabo e mobile bagno freestanding

[Our Clients]
We were so excited to help these new homeowners re-envision their split-level diamond in the rough. There was so much potential in those walls, and we couldn’t wait to delve in and start transforming spaces. Our primary goal was to re-imagine the main level of the home and create an open flow between the space. So, we started by converting the existing single car garage into their living room (complete with a new fireplace) and opening up the kitchen to the rest of the level.
[Kitchen]
The original kitchen had been on the small side and cut-off from the rest of the home, but after we removed the coat closet, this kitchen opened up beautifully. Our plan was to create an open and light filled kitchen with a design that translated well to the other spaces in this home, and a layout that offered plenty of space for multiple cooks. We utilized clean white cabinets around the perimeter of the kitchen and popped the island with a spunky shade of blue. To add a real element of fun, we jazzed it up with the colorful escher tile at the backsplash and brought in accents of brass in the hardware and light fixtures to tie it all together. Through out this home we brought in warm wood accents and the kitchen was no exception, with its custom floating shelves and graceful waterfall butcher block counter at the island.
[Dining Room]
The dining room had once been the home’s living room, but we had other plans in mind. With its dramatic vaulted ceiling and new custom steel railing, this room was just screaming for a dramatic light fixture and a large table to welcome one-and-all.
[Living Room]
We converted the original garage into a lovely little living room with a cozy fireplace. There is plenty of new storage in this space (that ties in with the kitchen finishes), but the real gem is the reading nook with two of the most comfortable armchairs you’ve ever sat in.
[Master Suite]
This home didn’t originally have a master suite, so we decided to convert one of the bedrooms and create a charming suite that you’d never want to leave. The master bathroom aesthetic quickly became all about the textures. With a sultry black hex on the floor and a dimensional geometric tile on the walls we set the stage for a calm space. The warm walnut vanity and touches of brass cozy up the space and relate with the feel of the rest of the home. We continued the warm wood touches into the master bedroom, but went for a rich accent wall that elevated the sophistication level and sets this space apart.
[Hall Bathroom]
The floor tile in this bathroom still makes our hearts skip a beat. We designed the rest of the space to be a clean and bright white, and really let the lovely blue of the floor tile pop. The walnut vanity cabinet (complete with hairpin legs) adds a lovely level of warmth to this bathroom, and the black and brass accents add the sophisticated touch we were looking for.
[Office]
We loved the original built-ins in this space, and knew they needed to always be a part of this house, but these 60-year-old beauties definitely needed a little help. We cleaned up the cabinets and brass hardware, switched out the formica counter for a new quartz top, and painted wall a cheery accent color to liven it up a bit. And voila! We have an office that is the envy of the neighborhood.

Using a deep soaking tub and very organic materials gives this Master bathroom re- model a very luxurious yet casual feel.
Immagine di una stanza da bagno padronale stile marino di medie dimensioni con ante in stile shaker, ante bianche, vasca sottopiano, doccia ad angolo, piastrelle beige, piastrelle in gres porcellanato, pareti bianche, parquet chiaro, lavabo da incasso, top in quarzite, porta doccia a battente, top beige, panca da doccia, due lavabi e mobile bagno incassato
Immagine di una stanza da bagno padronale stile marino di medie dimensioni con ante in stile shaker, ante bianche, vasca sottopiano, doccia ad angolo, piastrelle beige, piastrelle in gres porcellanato, pareti bianche, parquet chiaro, lavabo da incasso, top in quarzite, porta doccia a battente, top beige, panca da doccia, due lavabi e mobile bagno incassato

To give the bathroom a more open feel we removed a pony wall and bathtub, added a large shower and carved out space for "his" and "hers" vanities. Glass shower doors make the room feel larger and allow light to floods the entire space. A skylight about the shower floods the area with natural light and creates a bright, airy vibe. photo by Myndi Pressly

There's a luxurious, coastal feel to this heavenly master en-suite. A soft colour palette and natural tile patterns contribute to this but we cannot overlook the perfection in the styling and placement of a simple woven basket and rug. The palette continues into the family bathroom with a hint of pink added in the concrete floor tiles. This bathroom has been carefully considered so that it feels fun whilst the girls remain small but will grow with them in time into a space of sophistication.
Bagni stile marinaro - Foto e idee per arredare
3

