Bagni stile marinaro - Foto e idee per arredare
Filtra anche per:
Budget
Ordina per:Popolari oggi
161 - 180 di 11.728 foto
1 di 3
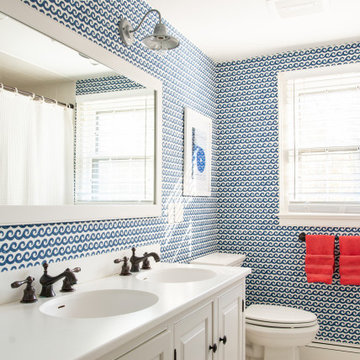
“I love the look of all of your barn lights,” she notes. “They coordinate with all of my designs — very coastal in this case.” She chose the Barn Light Mini Eclipse Wall Sconce to highlight the playful wallpaper and vanity. She customized these 7″ wall sconces with a Galvanized finish and G38 gooseneck arms.

Bathroom Remodel in Dune Road, Bethany Beach DE - Bathroom with Light Gray Subway Wall Tiles
Esempio di una piccola stanza da bagno con doccia stile marino con ante con riquadro incassato, ante bianche, vasca ad alcova, vasca/doccia, WC a due pezzi, piastrelle grigie, piastrelle diamantate, pareti bianche, lavabo sottopiano, top in granito, porta doccia scorrevole e top bianco
Esempio di una piccola stanza da bagno con doccia stile marino con ante con riquadro incassato, ante bianche, vasca ad alcova, vasca/doccia, WC a due pezzi, piastrelle grigie, piastrelle diamantate, pareti bianche, lavabo sottopiano, top in granito, porta doccia scorrevole e top bianco
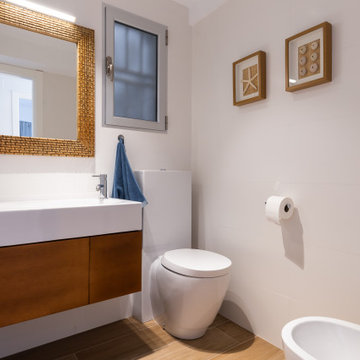
Foto di una stanza da bagno con doccia stile marinaro di medie dimensioni con ante lisce, ante marroni, WC monopezzo, pareti bianche, lavabo integrato, pavimento beige e top bianco

Ispirazione per una stanza da bagno stile marino di medie dimensioni con ante in stile shaker, ante bianche, vasca freestanding, doccia a filo pavimento, WC a due pezzi, piastrelle grigie, piastrelle di marmo, pareti bianche, pavimento con piastrelle a mosaico, lavabo sottopiano, top in quarzo composito, pavimento grigio, porta doccia a battente e top grigio

Foto di una grande stanza da bagno con doccia stile marinaro con ante con riquadro incassato, ante in legno scuro, vasca ad alcova, vasca/doccia, WC monopezzo, piastrelle grigie, piastrelle di marmo, pareti bianche, pavimento con piastrelle in ceramica, lavabo sospeso, top in laminato, pavimento bianco, porta doccia a battente e top bianco
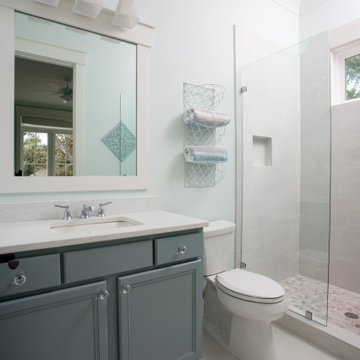
Cabinetry by Kith Kitchens in Haze
Decorative Hardware by Hardware Resources
Foto di una piccola stanza da bagno costiera con ante con riquadro incassato, ante blu, doccia alcova, WC a due pezzi, piastrelle bianche, piastrelle in ceramica, pareti blu, pavimento con piastrelle in ceramica, lavabo sottopiano, top in quarzo composito, pavimento grigio, porta doccia a battente e top bianco
Foto di una piccola stanza da bagno costiera con ante con riquadro incassato, ante blu, doccia alcova, WC a due pezzi, piastrelle bianche, piastrelle in ceramica, pareti blu, pavimento con piastrelle in ceramica, lavabo sottopiano, top in quarzo composito, pavimento grigio, porta doccia a battente e top bianco
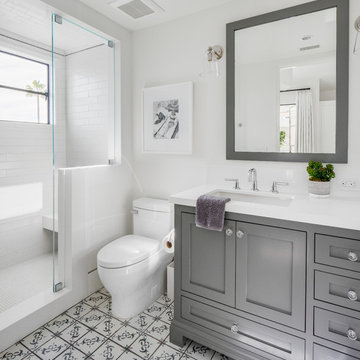
Foto di una stanza da bagno con doccia stile marinaro con ante in stile shaker, ante grigie, doccia alcova, WC monopezzo, piastrelle bianche, piastrelle diamantate, pareti bianche, lavabo sottopiano, pavimento multicolore e top bianco
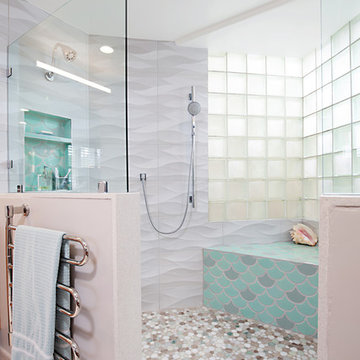
Feast your eyes on this stunning master bathroom remodel in Encinitas. Project was completely customized to homeowner's specifications. His and Hers floating beech wood vanities with quartz counters, include a drop down make up vanity on Her side. Custom recessed solid maple medicine cabinets behind each mirror. Both vanities feature large rimmed vessel sinks and polished chrome faucets. The spacious 2 person shower showcases a custom pebble mosaic puddle at the entrance, 3D wave tile walls and hand painted Moroccan fish scale tile accenting the bench and oversized shampoo niches. Each end of the shower is outfitted with it's own set of shower head and valve, as well as a hand shower with slide bar. Also of note are polished chrome towel warmer and radiant under floor heating system.
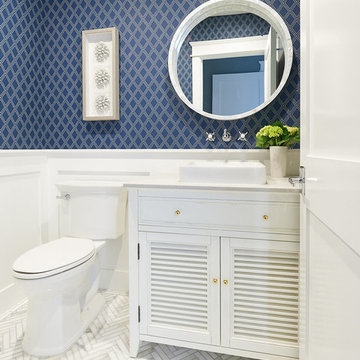
Samantha Goh Photography
Idee per un bagno di servizio costiero con consolle stile comò, ante bianche, WC a due pezzi, pareti blu, lavabo a bacinella, pavimento bianco e top beige
Idee per un bagno di servizio costiero con consolle stile comò, ante bianche, WC a due pezzi, pareti blu, lavabo a bacinella, pavimento bianco e top beige
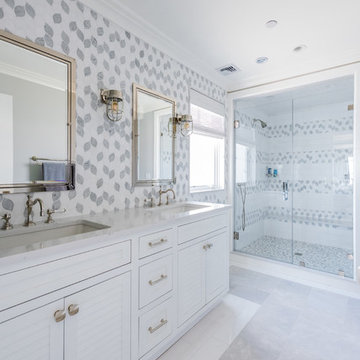
Photo by: Daniel Contelmo Jr.
Idee per una stanza da bagno padronale costiera di medie dimensioni con ante a persiana, ante bianche, doccia alcova, WC monopezzo, piastrelle multicolore, piastrelle in ceramica, pareti bianche, pavimento in marmo, lavabo sottopiano, top in quarzite, pavimento grigio, porta doccia a battente e top bianco
Idee per una stanza da bagno padronale costiera di medie dimensioni con ante a persiana, ante bianche, doccia alcova, WC monopezzo, piastrelle multicolore, piastrelle in ceramica, pareti bianche, pavimento in marmo, lavabo sottopiano, top in quarzite, pavimento grigio, porta doccia a battente e top bianco

This custom shower has a ceiling mount shower head, his and hers wall mounted shower heads, six body jets, a hand held shower wand and gradual entry flooring. The blue tile is on display with the no iron clear glass walls. The transom above the 6' 5" shower door gives the stand alone glass walls stability. White quartz counter tops and brushed nickel faucets are used throughout.
View out Caribbean Remodel @ www.dejaviewvilla.com
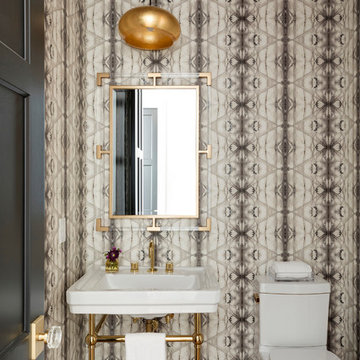
Abstract wallpaper
Watermark Faucet
Icera sink with brass legs
golf leaf pendant
Benjamin Moore Castle Gate trim
Emtek door hardware in satin brass
Acrylic and Brass Mirror
Icera Cadence Toilet
Photo by @Spacecrafting
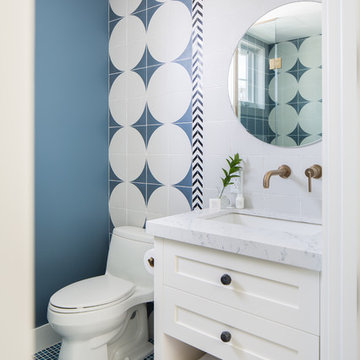
Five residential-style, three-level cottages are located behind the hotel facing 32nd Street. Spanning 1,500 square feet with a kitchen, rooftop deck featuring a fire place + barbeque, two bedrooms and a living room, showcasing masterfully designed interiors. Each cottage is named after the islands in Newport Beach and features a distinctive motif, tapping five elite Newport Beach-based firms: Grace Blu Interior Design, Jennifer Mehditash Design, Brooke Wagner Design, Erica Bryen Design and Blackband Design.

"Kerry Taylor was professional and courteous from our first meeting forwards. We took a long time to decide on our final design but Kerry and his design team were patient and respectful and waited until we were ready to move forward. There was never a sense of being pushed into anything we didn’t like. They listened, carefully considered our requests and delivered an awesome plan for our new bathroom. Kerry also broke down everything so that we could consider several alternatives for features and finishes and was mindful to stay within our budget. He accommodated some on-the-fly changes, after construction was underway and suggested effective solutions for any unforeseen problems that arose.
Having construction done in close proximity to our master bedroom was a challenge but the excellent crew TaylorPro had on our job made it relatively painless: courteous and polite, arrived on time daily, worked hard, pretty much nonstop and cleaned up every day before leaving. If there were any delays, Kerry made sure to communicate with us quickly and was always available to talk when we had concerns or questions."
This Carlsbad couple yearned for a generous master bath that included a big soaking tub, double vanity, water closet, large walk-in shower, and walk in closet. Unfortunately, their current master bathroom was only 6'x12'.
Our design team went to work and came up with a solution to push the back wall into an unused 2nd floor vaulted space in the garage, and further expand the new master bath footprint into two existing closet areas. These inventive expansions made it possible for their luxurious master bath dreams to come true.
Just goes to show that, with TaylorPro Design & Remodeling, fitting a square peg in a round hole could be possible!
Photos by: Jon Upson
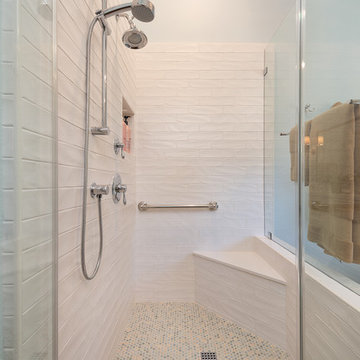
After completing several home remodeling projects with Burgin Design • Remodel, the Tolsmas felt it was time for a master bathroom update. Their add-on did not include a private entry or even a shower. Our designer, Tamara Stratton made sure the new design reflected the rest of their well appointed home and provided a functional sanctuary for starting or ending their day.
After a new Hall Bath and a Patio Addition (see the pics below!), it was time for the Tolsmas to have the Master Bathroom they had always dreamed of. We began with a design that would allow the space to look more open and warm, then began constructing custom flat panel cabinetry in white to match their style and provide storage. The cabinetry was topped off with an undermount sink and engineered quartz for durability and a beautiful elegant finish.
New porcelain tile in a hardwood look finish, a freestanding tub, and beautiful tiled shower with a glass enclosure and chrome fixtures were the perfect way to complete this gorgeous new space. It was such an honor to be asked to return and help this family create the Master Bath of their dreams!

Idee per una stanza da bagno padronale costiera di medie dimensioni con ante a persiana, ante in legno scuro, vasca freestanding, doccia a filo pavimento, WC monopezzo, piastrelle blu, piastrelle in ceramica, pareti blu, pavimento in gres porcellanato, lavabo da incasso, top in quarzite, pavimento marrone, doccia aperta e top bianco
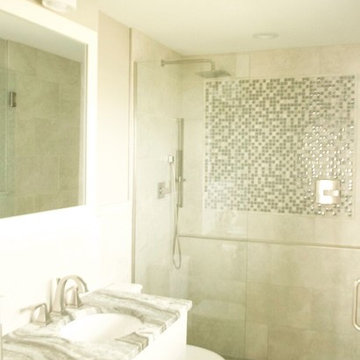
This small but mighty bath makes the most of it's usable space with a full-size bathroom featuring a space maximizing curbless walk-in shower, with a trench drain.
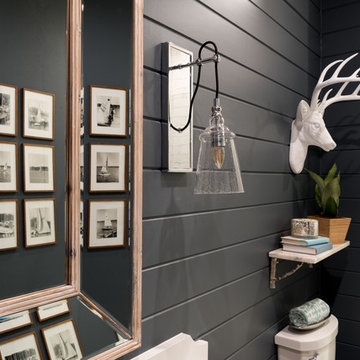
Michael Hunter Photography
Immagine di una piccola stanza da bagno con doccia stile marino con ante in stile shaker, ante in legno scuro, doccia alcova, WC a due pezzi, piastrelle bianche, piastrelle in ceramica, pareti nere, pavimento in cementine, lavabo sottopiano, top in quarzo composito, pavimento multicolore e porta doccia a battente
Immagine di una piccola stanza da bagno con doccia stile marino con ante in stile shaker, ante in legno scuro, doccia alcova, WC a due pezzi, piastrelle bianche, piastrelle in ceramica, pareti nere, pavimento in cementine, lavabo sottopiano, top in quarzo composito, pavimento multicolore e porta doccia a battente

The elegant powder bath walls are wrapped in Phillip Jeffries glam grasscloth, a soft shimmery white background with a natural grass face. The vanity is a local driftwood log picked off the beach and cut to size, the mirror is teak, the golden wall sconces are mounted on the mirror and compliment the wall mounted golden Kohler faucet. The white porcelain vessel sink is Kohler as well. The trim throughout the house is textured and painted white.
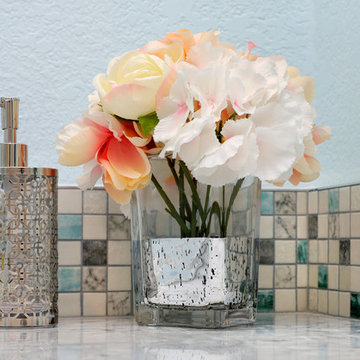
Charlie Neuman, photographer
Idee per una stanza da bagno padronale costiera di medie dimensioni con ante in stile shaker, ante bianche, vasca ad alcova, vasca/doccia, WC a due pezzi, piastrelle blu, piastrelle in gres porcellanato, pareti blu, pavimento in gres porcellanato, top in marmo, pavimento grigio e lavabo sottopiano
Idee per una stanza da bagno padronale costiera di medie dimensioni con ante in stile shaker, ante bianche, vasca ad alcova, vasca/doccia, WC a due pezzi, piastrelle blu, piastrelle in gres porcellanato, pareti blu, pavimento in gres porcellanato, top in marmo, pavimento grigio e lavabo sottopiano
Bagni stile marinaro - Foto e idee per arredare
9

