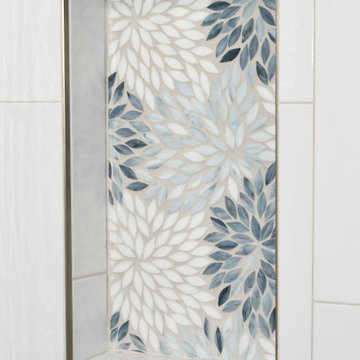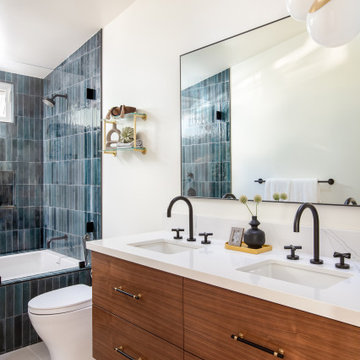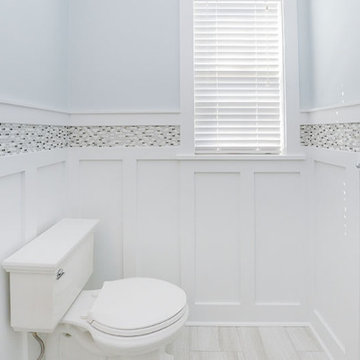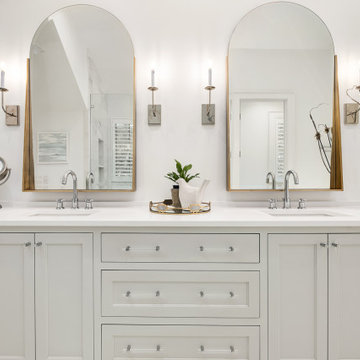Bagni stile marinaro - Foto e idee per arredare
Filtra anche per:
Budget
Ordina per:Popolari oggi
61 - 80 di 19.697 foto
1 di 3

Kristen Campbell of Reico Kitchen and Bath in Williamsburg, VA collaborated with Southern Shores Construction & Design to design a coastal chic style primary bathroom featuring the Portrait 5-piece door style in Maple with a Cotton finish by Merillat Classic Cabinetry.
The bathroom vanity countertops are a Leathered Super White quartz.
Photo courtesy of Tim Snyder Photography.

Ispirazione per una stanza da bagno costiera di medie dimensioni con ante lisce, ante in legno scuro, WC sospeso, piastrelle blu, piastrelle in ceramica, pareti bianche, pavimento in gres porcellanato, lavabo sottopiano, pavimento beige, top bianco, nicchia, due lavabi, mobile bagno sospeso e top in quarzo composito

This huge Master Ensuite was designed to provide a luxurious His and Hers space with an emphasis on taking advantage of the incredible ocean views from the freestanding tub.

Foto di una stanza da bagno con doccia costiera con ante in stile shaker, ante bianche, doccia alcova, pareti grigie, lavabo sottopiano, top in marmo, porta doccia a battente, top multicolore, due lavabi e mobile bagno incassato

This project was a primary suite remodel that we began pre-pandemic. The primary bedroom was an addition to this waterfront home and we added character with bold board-and-batten statement wall, rich natural textures, and brushed metals. The primary bathroom received a custom white oak vanity that spanned over nine feet long, brass and matte black finishes, and an oversized steam shower in Zellige-inspired tile.

powder room with custom trimwork
Foto di un piccolo bagno di servizio stile marino con ante con riquadro incassato, ante bianche, pistrelle in bianco e nero, pareti blu, pavimento con piastrelle effetto legno, pavimento grigio e mobile bagno incassato
Foto di un piccolo bagno di servizio stile marino con ante con riquadro incassato, ante bianche, pistrelle in bianco e nero, pareti blu, pavimento con piastrelle effetto legno, pavimento grigio e mobile bagno incassato

The combination of wallpaper and white metro tiles gave a coastal look and feel to the bathroom
Idee per una grande stanza da bagno per bambini stile marinaro con pavimento grigio, pareti blu, pavimento in gres porcellanato, ante lisce, ante blu, vasca freestanding, doccia ad angolo, WC monopezzo, piastrelle bianche, piastrelle in gres porcellanato, doccia aperta, nicchia, un lavabo, mobile bagno freestanding e carta da parati
Idee per una grande stanza da bagno per bambini stile marinaro con pavimento grigio, pareti blu, pavimento in gres porcellanato, ante lisce, ante blu, vasca freestanding, doccia ad angolo, WC monopezzo, piastrelle bianche, piastrelle in gres porcellanato, doccia aperta, nicchia, un lavabo, mobile bagno freestanding e carta da parati

Immagine di una stanza da bagno costiera di medie dimensioni con ante in stile shaker, ante in legno chiaro, vasca freestanding, doccia alcova, WC a due pezzi, piastrelle bianche, piastrelle di marmo, pareti bianche, pavimento in marmo, lavabo sottopiano, top in quarzo composito, pavimento bianco, doccia aperta, top bianco, toilette, due lavabi e mobile bagno freestanding

Updated double vanity sanctuary suite bathroom was a transformation; layers of texture color and brass accents nod to a mid-century coastal vibe.
Immagine di una grande stanza da bagno padronale costiera con ante con riquadro incassato, ante in legno scuro, vasca freestanding, doccia ad angolo, bidè, piastrelle bianche, lastra di pietra, pareti blu, pavimento in laminato, lavabo da incasso, top in quarzo composito, pavimento grigio, porta doccia a battente, top bianco, toilette, due lavabi e mobile bagno incassato
Immagine di una grande stanza da bagno padronale costiera con ante con riquadro incassato, ante in legno scuro, vasca freestanding, doccia ad angolo, bidè, piastrelle bianche, lastra di pietra, pareti blu, pavimento in laminato, lavabo da incasso, top in quarzo composito, pavimento grigio, porta doccia a battente, top bianco, toilette, due lavabi e mobile bagno incassato

Idee per una grande stanza da bagno padronale stile marino con ante in stile shaker, ante bianche, vasca freestanding, doccia ad angolo, WC monopezzo, piastrelle bianche, piastrelle diamantate, pareti bianche, pavimento in gres porcellanato, lavabo sottopiano, top in quarzo composito, porta doccia a battente, top bianco, due lavabi, mobile bagno freestanding e pavimento bianco

Master bathroom on the second floor is soft and serene with white and grey marble tiling throughout. Large format wall tiles coordinate with the smaller hexagon floor tiles and beautiful mosaic tile accent wall above the vanity area.

This large en suite master bath completes the homeowners wish list for double vanities, large freestanding tub and a steam shower. The large wardrobe adds additional clothes storage and the center cabinets work well for linens and shoe storage.

Builder: Watershed Builders
Photoraphy: Michael Blevins
An all-white, double vanity master bath in Charlotte with black accent mirrors, undermount sinks, shiplap walls, herringbone porcelain tiles, shaker cabinets and gold hardware.

This primary bathroom exudes relaxing luxury. We created a beautiful open concept wet room that includes the tub and shower.
Esempio di una stanza da bagno padronale costiera di medie dimensioni con ante con riquadro incassato, ante bianche, vasca freestanding, doccia doppia, WC monopezzo, piastrelle verdi, piastrelle in ceramica, pareti bianche, pavimento in gres porcellanato, lavabo da incasso, top in marmo, pavimento bianco, doccia aperta, top bianco, due lavabi e mobile bagno incassato
Esempio di una stanza da bagno padronale costiera di medie dimensioni con ante con riquadro incassato, ante bianche, vasca freestanding, doccia doppia, WC monopezzo, piastrelle verdi, piastrelle in ceramica, pareti bianche, pavimento in gres porcellanato, lavabo da incasso, top in marmo, pavimento bianco, doccia aperta, top bianco, due lavabi e mobile bagno incassato

The Ranch Pass Project consisted of architectural design services for a new home of around 3,400 square feet. The design of the new house includes four bedrooms, one office, a living room, dining room, kitchen, scullery, laundry/mud room, upstairs children’s playroom and a three-car garage, including the design of built-in cabinets throughout. The design style is traditional with Northeast turn-of-the-century architectural elements and a white brick exterior. Design challenges encountered with this project included working with a flood plain encroachment in the property as well as situating the house appropriately in relation to the street and everyday use of the site. The design solution was to site the home to the east of the property, to allow easy vehicle access, views of the site and minimal tree disturbance while accommodating the flood plain accordingly.

Ispirazione per una grande stanza da bagno padronale costiera con ante con riquadro incassato, ante grigie, vasca freestanding, zona vasca/doccia separata, WC monopezzo, piastrelle bianche, pareti bianche, pavimento con piastrelle in ceramica, lavabo da incasso, pavimento bianco, porta doccia a battente, top bianco, toilette, due lavabi, mobile bagno incassato e soffitto a volta

Immagine di una grande stanza da bagno padronale stile marinaro con ante lisce, ante in legno chiaro, doccia aperta, piastrelle verdi, piastrelle in ceramica, pavimento in gres porcellanato, lavabo a colonna, top in quarzo composito, pavimento grigio, doccia aperta, top bianco e mobile bagno freestanding

Ispirazione per una grande stanza da bagno padronale stile marinaro con ante con riquadro incassato, ante bianche, zona vasca/doccia separata, bidè, piastrelle bianche, piastrelle di marmo, pareti grigie, pavimento in marmo, lavabo sottopiano, top in quarzo composito, pavimento bianco, porta doccia a battente, top bianco, panca da doccia, due lavabi e mobile bagno incassato

Guest bathroom with walk-in shower
Idee per una piccola stanza da bagno con doccia costiera con ante con riquadro incassato, ante in legno scuro, vasca da incasso, pareti bianche, pavimento in legno massello medio, lavabo da incasso, pavimento marrone, top nero, panca da doccia, un lavabo e mobile bagno incassato
Idee per una piccola stanza da bagno con doccia costiera con ante con riquadro incassato, ante in legno scuro, vasca da incasso, pareti bianche, pavimento in legno massello medio, lavabo da incasso, pavimento marrone, top nero, panca da doccia, un lavabo e mobile bagno incassato

The theme for the design of these four bathrooms was Coastal Americana. My clients wanted classic designs that incorporated color, a coastal feel, and were fun.
The master bathroom stands out with the interesting mix of tile. We maximized the tall sloped ceiling with the glass tile accent wall behind the freestanding bath tub. A simple sandblasted "wave" glass panel separates the wet area. Shiplap walls, satin bronze fixtures, and wood details add to the beachy feel.
The three guest bathrooms, while having tile in common, each have their own unique vanities and accents. Curbless showers and frameless glass opened these rooms up to feel more spacious. The bits of blue in the floor tile lends just the right pop of blue.
Custom fabric roman shades in each room soften the look and add extra style.
Bagni stile marinaro - Foto e idee per arredare
4

