Bagni stile marinaro con piastrelle verdi - Foto e idee per arredare
Filtra anche per:
Budget
Ordina per:Popolari oggi
201 - 220 di 463 foto
1 di 3
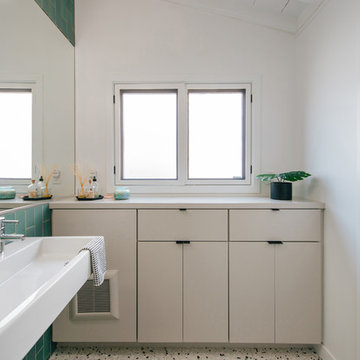
heath wall tile, terrazzo flooring and a wall-mounted double sink make this secondary kids' bathroom durable, functional, and decidedly unique
Immagine di una piccola stanza da bagno per bambini costiera con ante lisce, piastrelle verdi, piastrelle blu, piastrelle in ceramica, pareti verdi, pavimento alla veneziana, lavabo sospeso, pavimento multicolore e ante beige
Immagine di una piccola stanza da bagno per bambini costiera con ante lisce, piastrelle verdi, piastrelle blu, piastrelle in ceramica, pareti verdi, pavimento alla veneziana, lavabo sospeso, pavimento multicolore e ante beige
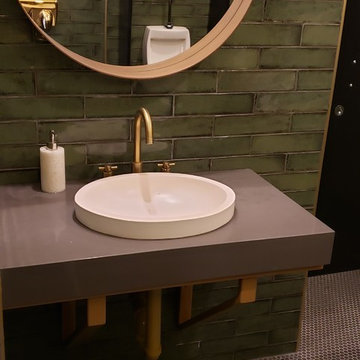
This photo shows the custom, welded steel sink support brackets and the brass sink edge wrap, that was powder coated with a metallic brass finish.
Ispirazione per una piccola stanza da bagno con doccia costiera con WC monopezzo, piastrelle verdi, piastrelle di vetro, pareti verdi, pavimento in cementine, lavabo sospeso, top in quarzite, pavimento grigio e top grigio
Ispirazione per una piccola stanza da bagno con doccia costiera con WC monopezzo, piastrelle verdi, piastrelle di vetro, pareti verdi, pavimento in cementine, lavabo sospeso, top in quarzite, pavimento grigio e top grigio
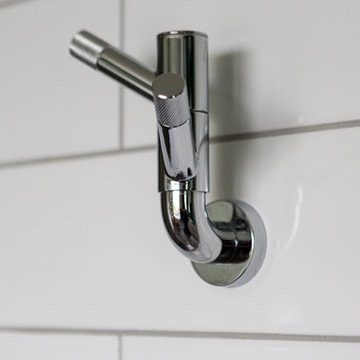
Snowberry Lane Photography
Ispirazione per una grande stanza da bagno padronale stile marinaro con ante grigie, vasca freestanding, doccia alcova, WC monopezzo, piastrelle verdi, piastrelle a mosaico, pareti bianche, pavimento in gres porcellanato, lavabo a bacinella, top in quarzo composito, pavimento grigio, porta doccia a battente e top bianco
Ispirazione per una grande stanza da bagno padronale stile marinaro con ante grigie, vasca freestanding, doccia alcova, WC monopezzo, piastrelle verdi, piastrelle a mosaico, pareti bianche, pavimento in gres porcellanato, lavabo a bacinella, top in quarzo composito, pavimento grigio, porta doccia a battente e top bianco
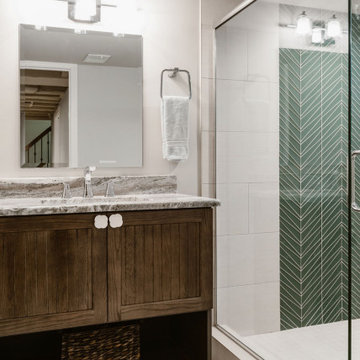
Foto di una stanza da bagno padronale costiera di medie dimensioni con ante a filo, ante in legno scuro, doccia ad angolo, WC monopezzo, piastrelle verdi, piastrelle di vetro, pareti grigie, pavimento in gres porcellanato, lavabo sottopiano, top in granito, pavimento bianco, porta doccia a battente e top grigio
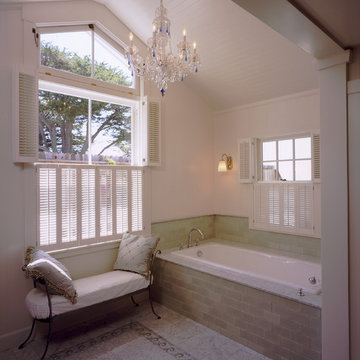
Tom Story | This family beach house and guest cottage sits perched above the Santa Cruz Yacht Harbor. A portion of the main house originally housed 1930’s era changing rooms for a Beach Club which included distinguished visitors such as Will Rogers. An apt connection for the new owners also have Oklahoma ties. The structures were limited to one story due to historic easements, therefore both buildings have fully developed basements featuring large windows and French doors to access European style exterior terraces and stairs up to grade. The main house features 5 bedrooms and 5 baths. Custom cabinetry throughout in built-in furniture style. A large design team helped to bring this exciting project to fruition. The house includes Passive Solar heated design, Solar Electric and Solar Hot Water systems. 4,500sf/420m House + 1300 sf Cottage - 6bdrm
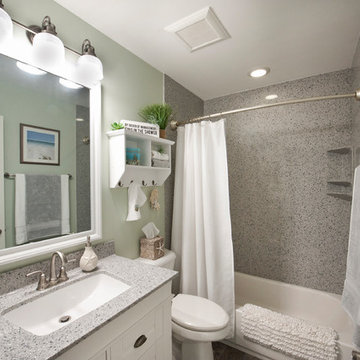
Add Vision
Idee per una piccola stanza da bagno stile marino con ante bianche, piastrelle verdi, pavimento con piastrelle in ceramica e pavimento grigio
Idee per una piccola stanza da bagno stile marino con ante bianche, piastrelle verdi, pavimento con piastrelle in ceramica e pavimento grigio
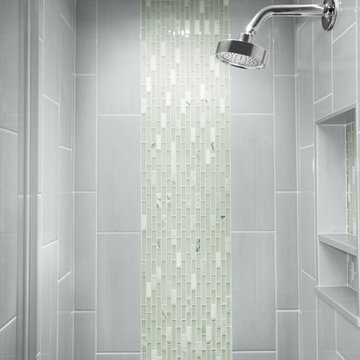
Foto di una stanza da bagno stile marino con doccia alcova, piastrelle grigie, piastrelle verdi e piastrelle in gres porcellanato
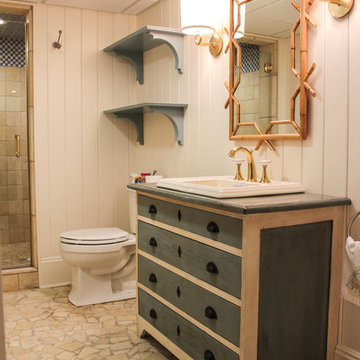
Foto di una stanza da bagno con doccia stile marino di medie dimensioni con lavabo da incasso, ante a filo, ante blu, top in marmo, doccia alcova, WC a due pezzi, piastrelle verdi, piastrelle in ceramica, pareti beige e pavimento con piastrelle a mosaico
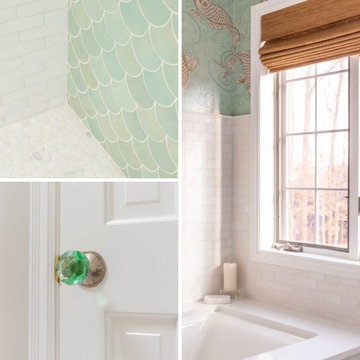
Lastly, we wanted to highlight a few more special features that we can’t get enough of. The shower tile was custom designed at Mercury Mosaics, and, because we used one of their signature shapes and a single glaze color it was really affordable! We chose the cool beachy hue to match the wallpaper, and it paired perfectly. Additionally, we covered the shower floor with pebble tile to further enhance the coastal look and feel. We also love the beach glass inspired doorknob and the bamboo window covering!
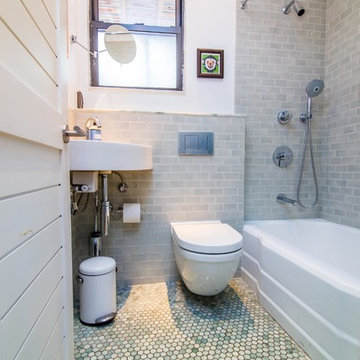
Nicholas Doyle
Ispirazione per una piccola stanza da bagno stile marino con lavabo sospeso, vasca ad alcova, vasca/doccia, WC sospeso, piastrelle verdi, piastrelle in gres porcellanato, pareti bianche e pavimento in gres porcellanato
Ispirazione per una piccola stanza da bagno stile marino con lavabo sospeso, vasca ad alcova, vasca/doccia, WC sospeso, piastrelle verdi, piastrelle in gres porcellanato, pareti bianche e pavimento in gres porcellanato
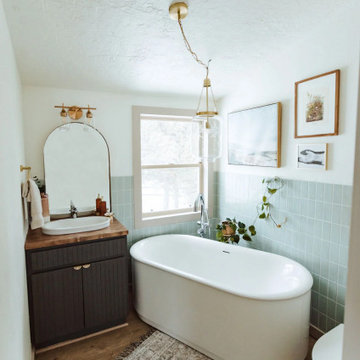
3x6 Subway Tile in Salton Sea adds standout style among the new floors, paint, and vanity, creating a sanctuary to spend some well-deserved me time in.
DESIGN
The Flip Hubb
PHOTOS
The Flip Hubb
TILE SHOWN
3x6 Salton Sea
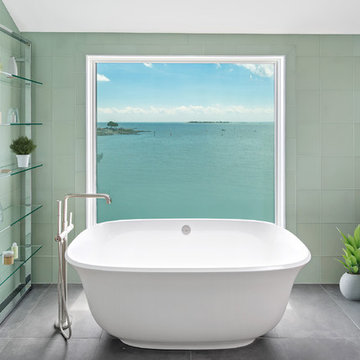
Borgatta, Neil Landino
Foto di una stanza da bagno stile marinaro con vasca freestanding, piastrelle verdi, piastrelle di vetro e pavimento grigio
Foto di una stanza da bagno stile marinaro con vasca freestanding, piastrelle verdi, piastrelle di vetro e pavimento grigio
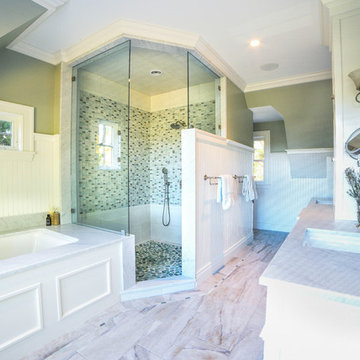
Kim Case
Idee per una grande stanza da bagno padronale costiera con ante con riquadro incassato, ante bianche, vasca sottopiano, doccia ad angolo, piastrelle verdi, piastrelle di vetro, pareti verdi, pavimento con piastrelle in ceramica, lavabo sottopiano e top in marmo
Idee per una grande stanza da bagno padronale costiera con ante con riquadro incassato, ante bianche, vasca sottopiano, doccia ad angolo, piastrelle verdi, piastrelle di vetro, pareti verdi, pavimento con piastrelle in ceramica, lavabo sottopiano e top in marmo
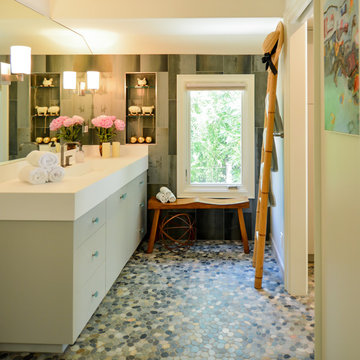
This family vacation home sadly burned to the ground in the recent Northern California 2017 fires. Years of remodeling and decorating had just been completed, photographed a few months ago. All four generations so enjoyed get aways to this Napa retreat which centered on nature, relaxing and family. Lots of fun curvy shaped upholstery, color and art flowed with the wonderful chaos of lots of families being together.
When I spoke to them on the phone, they were still in shock but said they planned to rebuilt and wanted me to be part of it.
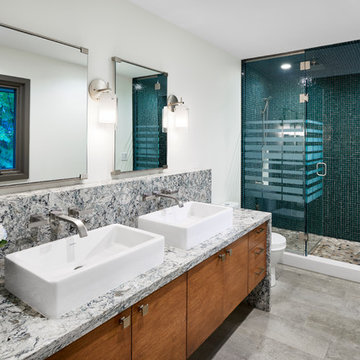
Peter VonDeLinde Visuals
Idee per una grande stanza da bagno padronale costiera con ante lisce, ante in legno scuro, doccia alcova, WC a due pezzi, piastrelle verdi, piastrelle a mosaico, pareti bianche, pavimento in gres porcellanato, lavabo a bacinella, top in granito, pavimento grigio e porta doccia a battente
Idee per una grande stanza da bagno padronale costiera con ante lisce, ante in legno scuro, doccia alcova, WC a due pezzi, piastrelle verdi, piastrelle a mosaico, pareti bianche, pavimento in gres porcellanato, lavabo a bacinella, top in granito, pavimento grigio e porta doccia a battente
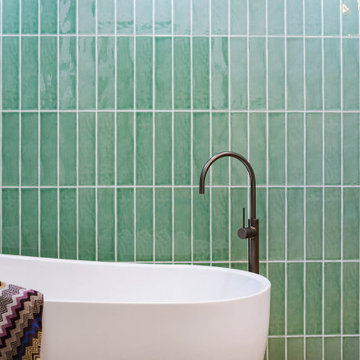
Immagine di una stanza da bagno stile marino di medie dimensioni con ante lisce, ante in legno chiaro, vasca freestanding, doccia alcova, WC monopezzo, piastrelle verdi, piastrelle in ceramica, pareti bianche, pavimento con piastrelle in ceramica, lavabo da incasso, top in legno, pavimento grigio, porta doccia a battente, top grigio, un lavabo e mobile bagno incassato
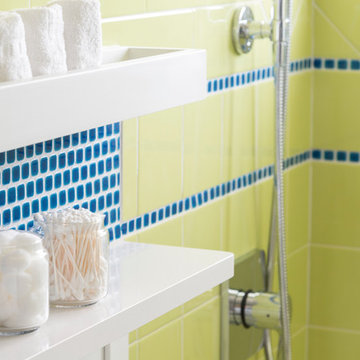
© Cindy Apple Photography
Esempio di una stanza da bagno per bambini stile marino di medie dimensioni con ante bianche, piastrelle verdi, pareti blu, lavabo da incasso e top in quarzite
Esempio di una stanza da bagno per bambini stile marino di medie dimensioni con ante bianche, piastrelle verdi, pareti blu, lavabo da incasso e top in quarzite
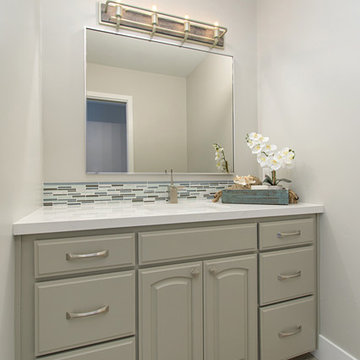
This gorgeous beach condo sits on the banks of the Pacific ocean in Solana Beach, CA. The previous design was dark, heavy and out of scale for the square footage of the space. We removed an outdated bulit in, a column that was not supporting and all the detailed trim work. We replaced it with white kitchen cabinets, continuous vinyl plank flooring and clean lines throughout. The entry was created by pulling the lower portion of the bookcases out past the wall to create a foyer. The shelves are open to both sides so the immediate view of the ocean is not obstructed. New patio sliders now open in the center to continue the view. The shiplap ceiling was updated with a fresh coat of paint and smaller LED can lights. The bookcases are the inspiration color for the entire design. Sea glass green, the color of the ocean, is sprinkled throughout the home. The fireplace is now a sleek contemporary feel with a tile surround. The mantel is made from old barn wood. A very special slab of quartzite was used for the bookcase counter, dining room serving ledge and a shelf in the laundry room. The kitchen is now white and bright with glass tile that reflects the colors of the water. The hood and floating shelves have a weathered finish to reflect drift wood. The laundry room received a face lift starting with new moldings on the door, fresh paint, a rustic cabinet and a stone shelf. The guest bathroom has new white tile with a beachy mosaic design and a fresh coat of paint on the vanity. New hardware, sinks, faucets, mirrors and lights finish off the design. The master bathroom used to be open to the bedroom. We added a wall with a barn door for privacy. The shower has been opened up with a beautiful pebble tile water fall. The pebbles are repeated on the vanity with a natural edge finish. The vanity received a fresh paint job, new hardware, faucets, sinks, mirrors and lights. The guest bedroom has a custom double bunk with reading lamps for the kiddos. This space now reflects the community it is in, and we have brought the beach inside.
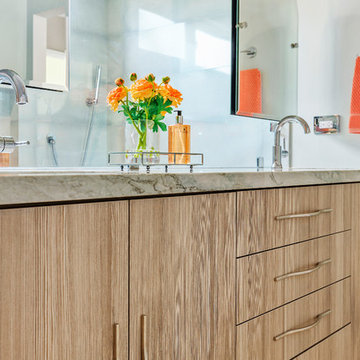
"Kerry Taylor was professional and courteous from our first meeting forwards. We took a long time to decide on our final design but Kerry and his design team were patient and respectful and waited until we were ready to move forward. There was never a sense of being pushed into anything we didn’t like. They listened, carefully considered our requests and delivered an awesome plan for our new bathroom. Kerry also broke down everything so that we could consider several alternatives for features and finishes and was mindful to stay within our budget. He accommodated some on-the-fly changes, after construction was underway and suggested effective solutions for any unforeseen problems that arose.
Having construction done in close proximity to our master bedroom was a challenge but the excellent crew TaylorPro had on our job made it relatively painless: courteous and polite, arrived on time daily, worked hard, pretty much nonstop and cleaned up every day before leaving. If there were any delays, Kerry made sure to communicate with us quickly and was always available to talk when we had concerns or questions."
This Carlsbad couple yearned for a generous master bath that included a big soaking tub, double vanity, water closet, large walk-in shower, and walk in closet. Unfortunately, their current master bathroom was only 6'x12'.
Our design team went to work and came up with a solution to push the back wall into an unused 2nd floor vaulted space in the garage, and further expand the new master bath footprint into two existing closet areas. These inventive expansions made it possible for their luxurious master bath dreams to come true.
Just goes to show that, with TaylorPro Design & Remodeling, fitting a square peg in a round hole could be possible!
Photos by: Jon Upson
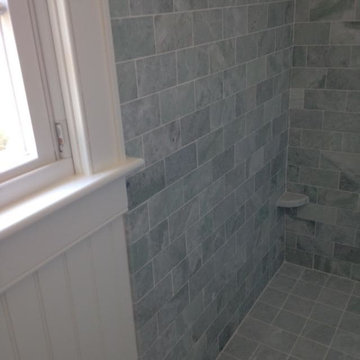
Ming Green 3x6 subway tile honed with Ming Green 4x4 tumbled on the shower floor with a custom 4x4 radius shaving shelf for small shower areas to give a lady a hand. Beautiful with classic white wainscot walls. Perfect beach house material.
Bagni stile marinaro con piastrelle verdi - Foto e idee per arredare
11

