Bagni stile marinaro con pavimento in vinile - Foto e idee per arredare
Filtra anche per:
Budget
Ordina per:Popolari oggi
101 - 120 di 646 foto
1 di 3
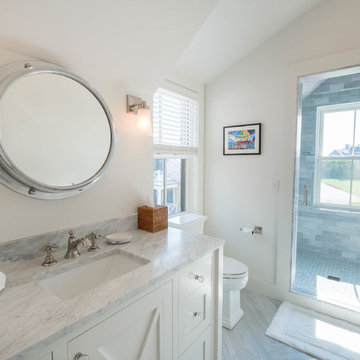
Immagine di una grande stanza da bagno padronale stile marinaro con ante in stile shaker, ante bianche, vasca ad alcova, zona vasca/doccia separata, WC monopezzo, piastrelle grigie, piastrelle in gres porcellanato, pareti bianche, pavimento in vinile, lavabo integrato, top in granito, pavimento grigio, porta doccia a battente, top grigio, un lavabo, mobile bagno incassato e soffitto a volta
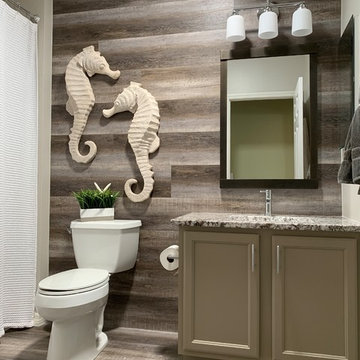
The client's desire was to transform a builder basic bathroom into one of a rustic coastal feel while operating in a small budget.
The luxury vinyl planks were installed on both the floor and the walls to generate the illusion of a larger room and offer a large impact for a small investment.
The existing vanity was painted and a remnant was used for the granite top.
The seahorses and starfish complete the coastal look!!
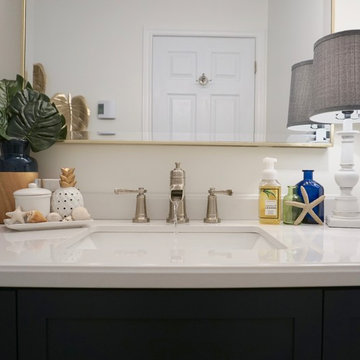
A small main bath get a style update with a tropical resort feel.
Photo by Katrina Giles
Esempio di una piccola stanza da bagno costiera con ante blu, WC a due pezzi, pareti bianche, pavimento in vinile, lavabo da incasso, top in quarzo composito e pavimento grigio
Esempio di una piccola stanza da bagno costiera con ante blu, WC a due pezzi, pareti bianche, pavimento in vinile, lavabo da incasso, top in quarzo composito e pavimento grigio
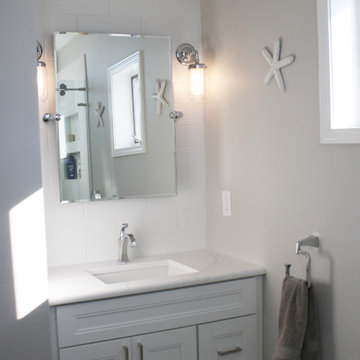
This easy-breezy-beach home master bath is the perfect mix of relaxing and function. With a closet built for a storage and a shower bench sit for comfort, this small space makes a big impact on this home! With a beautiful blend of whites, grey, and blues, you'll truly feel the ocean indoors with this stunningly styled space.
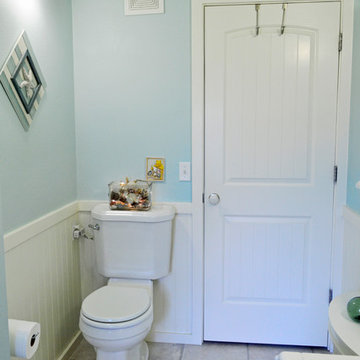
Photography by: Amy Birrer
This lovely beach cabin was completely remodeled to add more space and make it a bit more functional. Many vintage pieces were reused in keeping with the vintage of the space. We carved out new space in this beach cabin kitchen, bathroom and laundry area that was nonexistent in the previous layout. The original drainboard sink and gas range were incorporated into the new design as well as the reused door on the small reach-in pantry. The white tile countertop is trimmed in nautical rope detail and the backsplash incorporates subtle elements from the sea framed in beach glass colors. The client even chose light fixtures reminiscent of bulkhead lamps.
The bathroom doubles as a laundry area and is painted in blue and white with the same cream painted cabinets and countertop tile as the kitchen. We used a slightly different backsplash and glass pattern here and classic plumbing fixtures.
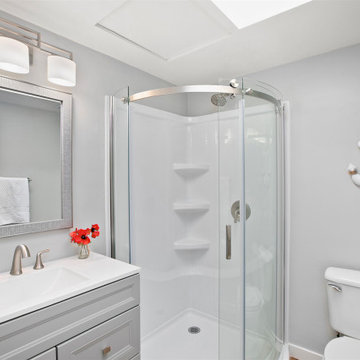
House was staged by independent staging company. Balboa Design Group did not select any of the furnishings or accessories pictured.
Foto di una piccola stanza da bagno con doccia stile marino con ante in stile shaker, ante grigie, doccia ad angolo, WC a due pezzi, pareti grigie, pavimento in vinile, lavabo integrato, top in quarzite, pavimento multicolore, porta doccia scorrevole e top bianco
Foto di una piccola stanza da bagno con doccia stile marino con ante in stile shaker, ante grigie, doccia ad angolo, WC a due pezzi, pareti grigie, pavimento in vinile, lavabo integrato, top in quarzite, pavimento multicolore, porta doccia scorrevole e top bianco
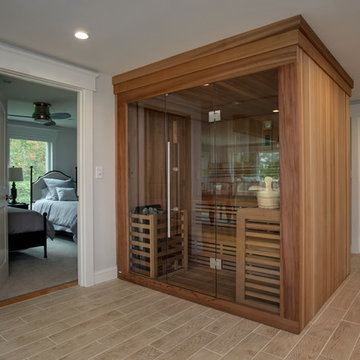
Lauren Clough Photography
Idee per una sauna stile marino di medie dimensioni con doccia alcova, pareti grigie, pavimento in vinile, pavimento marrone e porta doccia a battente
Idee per una sauna stile marino di medie dimensioni con doccia alcova, pareti grigie, pavimento in vinile, pavimento marrone e porta doccia a battente

Coastal Bathroom
Idee per una piccola stanza da bagno con doccia stile marinaro con ante in stile shaker, ante blu, WC a due pezzi, piastrelle bianche, piastrelle in ceramica, pareti blu, pavimento in vinile, lavabo sottopiano, top in quarzo composito, pavimento beige, top bianco, nicchia, un lavabo, mobile bagno incassato e pareti in perlinato
Idee per una piccola stanza da bagno con doccia stile marinaro con ante in stile shaker, ante blu, WC a due pezzi, piastrelle bianche, piastrelle in ceramica, pareti blu, pavimento in vinile, lavabo sottopiano, top in quarzo composito, pavimento beige, top bianco, nicchia, un lavabo, mobile bagno incassato e pareti in perlinato
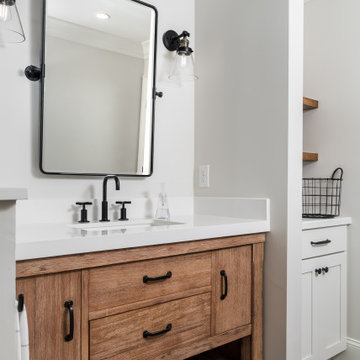
This full basement renovation included adding a mudroom area, media room, a bedroom, a full bathroom, a game room, a kitchen, a gym and a beautiful custom wine cellar. Our clients are a family that is growing, and with a new baby, they wanted a comfortable place for family to stay when they visited, as well as space to spend time themselves. They also wanted an area that was easy to access from the pool for entertaining, grabbing snacks and using a new full pool bath.We never treat a basement as a second-class area of the house. Wood beams, customized details, moldings, built-ins, beadboard and wainscoting give the lower level main-floor style. There’s just as much custom millwork as you’d see in the formal spaces upstairs. We’re especially proud of the wine cellar, the media built-ins, the customized details on the island, the custom cubbies in the mudroom and the relaxing flow throughout the entire space.
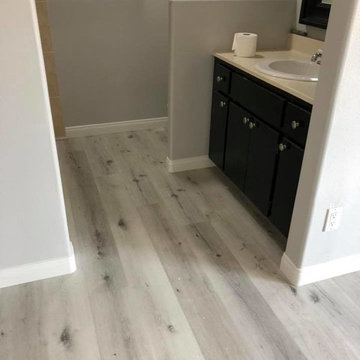
Malibu WPC Flooring! The Look and Feel of Wood and WATERPROOF!! Bring the kids and the dogs too, mama not chasing you down with a floor like this. Nuno and Cory brightened up this space with another beautiful install. #genevaflooring #wpc #waterprooffloor #kidfriendly #dogfriendly #mamaapproves
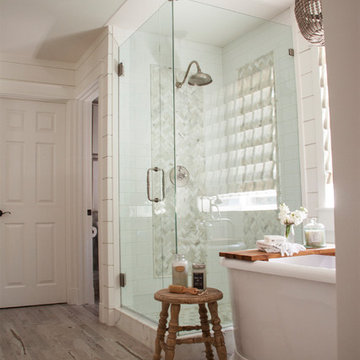
Immagine di una stanza da bagno padronale stile marinaro di medie dimensioni con ante con bugna sagomata, ante bianche, top in marmo, vasca freestanding, doccia ad angolo, piastrelle bianche, piastrelle diamantate, lavabo a bacinella, porta doccia a battente, pareti bianche, pavimento in vinile e pavimento marrone
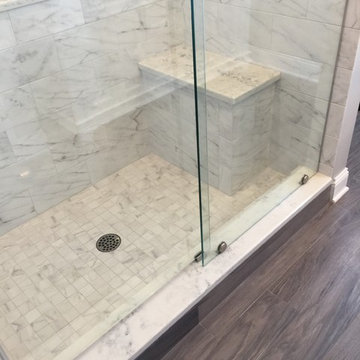
Immagine di una stanza da bagno con doccia stile marino di medie dimensioni con ante in stile shaker, ante bianche, WC a due pezzi, pareti grigie, pavimento in vinile e lavabo sottopiano
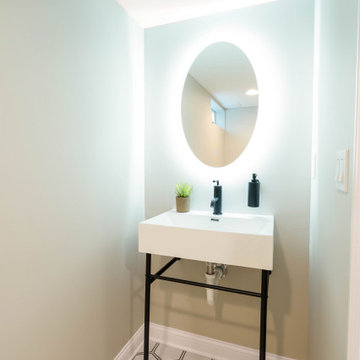
Kohler fixtures & plumbing
Mannington vinyl floor
Idee per un piccolo bagno di servizio stile marinaro con pavimento in vinile, lavabo a colonna e mobile bagno freestanding
Idee per un piccolo bagno di servizio stile marinaro con pavimento in vinile, lavabo a colonna e mobile bagno freestanding
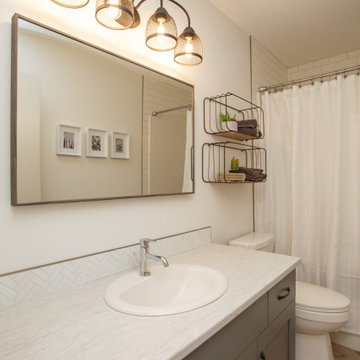
Compact vanity, dark grey cabinets with laminate countertop.
Esempio di una piccola stanza da bagno per bambini stile marino con ante in stile shaker, ante grigie, vasca ad alcova, doccia alcova, WC monopezzo, piastrelle bianche, piastrelle in ceramica, pareti bianche, pavimento in vinile, lavabo da incasso, top in laminato, pavimento beige, doccia con tenda, top bianco, un lavabo e mobile bagno incassato
Esempio di una piccola stanza da bagno per bambini stile marino con ante in stile shaker, ante grigie, vasca ad alcova, doccia alcova, WC monopezzo, piastrelle bianche, piastrelle in ceramica, pareti bianche, pavimento in vinile, lavabo da incasso, top in laminato, pavimento beige, doccia con tenda, top bianco, un lavabo e mobile bagno incassato
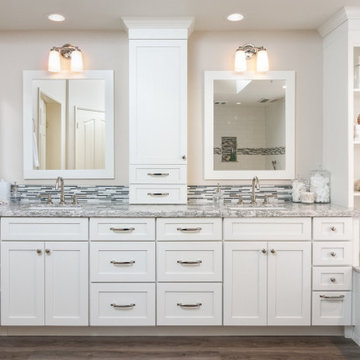
A traditional style master bath for a lovely couple on Harbour Island in Oxnard. Once a dark and drab space, now light and airy to go with their breathtaking ocean views!
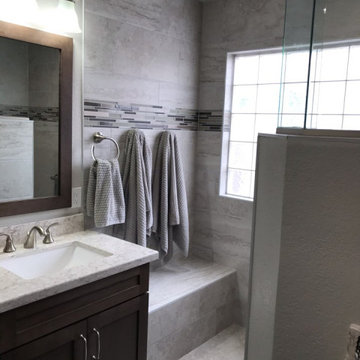
This spacious grey toned Master Bathroom remodel features a walk-in shower, dual vanity with hutch, and a separate double hamper cabinet to keep laundry concealed. Tile work used was a 12" x 24 porcelain on the walls, glass linear mosaic accent and pebble tile floor in the shower.
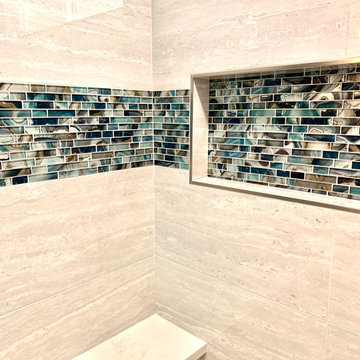
This clients master bedroom never had doors leading into the master bathroom. We removed the original arch and added these beautiful custom barn doors Which have a rustic teal finish with Kona glaze, they really set the stage as you’re entering this spa like remodeled restroom.
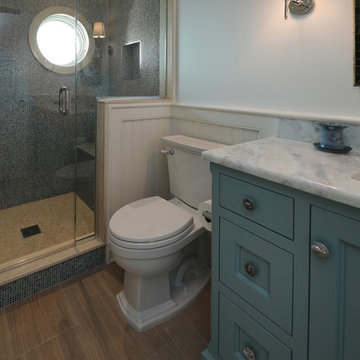
Foto di una stanza da bagno con doccia stile marinaro di medie dimensioni con consolle stile comò, ante blu, doccia aperta, WC a due pezzi, piastrelle blu, piastrelle a mosaico, pareti bianche, pavimento in vinile, lavabo sottopiano, top in marmo, pavimento marrone, porta doccia a battente e top bianco

The Soaking Tub! I love working with clients that have ideas that I have been waiting to bring to life. All of the owner requests were things I had been wanting to try in an Oasis model. The table and seating area in the circle window bump out that normally had a bar spanning the window; the round tub with the rounded tiled wall instead of a typical angled corner shower; an extended loft making a big semi circle window possible that follows the already curved roof. These were all ideas that I just loved and was happy to figure out. I love how different each unit can turn out to fit someones personality.
The Oasis model is known for its giant round window and shower bump-out as well as 3 roof sections (one of which is curved). The Oasis is built on an 8x24' trailer. We build these tiny homes on the Big Island of Hawaii and ship them throughout the Hawaiian Islands.
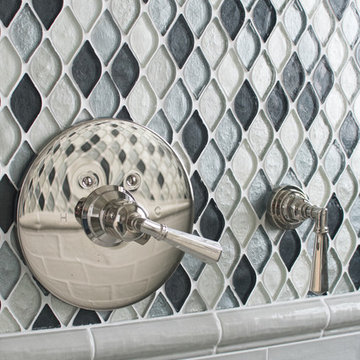
Photo by: Daniel Contelmo Jr.
Esempio di una stanza da bagno per bambini stile marinaro di medie dimensioni con consolle stile comò, ante in legno scuro, doccia alcova, WC monopezzo, piastrelle verdi, piastrelle di vetro, pareti grigie, pavimento in vinile, lavabo integrato, top in quarzite, pavimento beige, porta doccia a battente e top bianco
Esempio di una stanza da bagno per bambini stile marinaro di medie dimensioni con consolle stile comò, ante in legno scuro, doccia alcova, WC monopezzo, piastrelle verdi, piastrelle di vetro, pareti grigie, pavimento in vinile, lavabo integrato, top in quarzite, pavimento beige, porta doccia a battente e top bianco
Bagni stile marinaro con pavimento in vinile - Foto e idee per arredare
6

