Bagni stile marinaro con mobile bagno incassato - Foto e idee per arredare
Filtra anche per:
Budget
Ordina per:Popolari oggi
141 - 160 di 3.400 foto
1 di 3
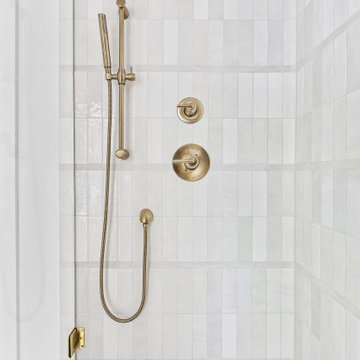
Interior Design By Designer and Broker Jessica Koltun Home | Selling Dallas Texas | blue subway tile, white custom vent hood, white oak floors, gold chandelier, sea salt mint green accent panel wall, marble, cloe tile bedrosians, herringbone, seagrass woven mirror, stainless steel appliances, open l shape kitchen, black horizontal straight stack makoto, blue hexagon floor, white shaker, california, contemporary, modern, coastal, waterfall island, floating shelves, brass gold shower faucet, penny
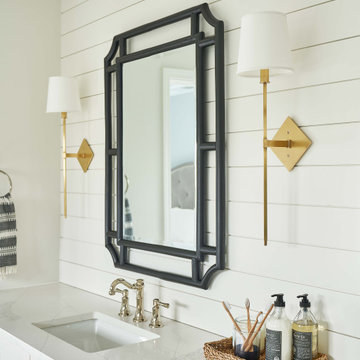
Builder: Watershed Builder
Photography: Michael Blevins
An all-white, double vanity master bath in Charlotte with black accent mirrors, undermount sinks, shiplap walls, herringbone porcelain tiles, shaker cabinets and gold hardware.
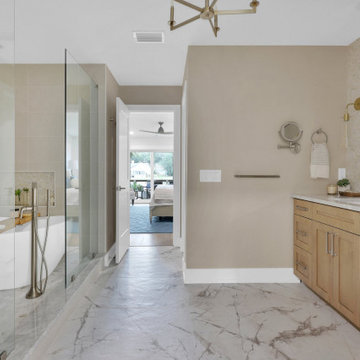
Ispirazione per una grande stanza da bagno padronale costiera con ante in stile shaker, ante in legno chiaro, vasca freestanding, zona vasca/doccia separata, WC a due pezzi, piastrelle beige, piastrelle in ceramica, pareti beige, pavimento in marmo, lavabo sottopiano, top in marmo, pavimento beige, doccia aperta, top bianco, panca da doccia, due lavabi e mobile bagno incassato

Immagine di una grande stanza da bagno padronale stile marino con ante lisce, ante beige, vasca freestanding, zona vasca/doccia separata, WC monopezzo, piastrelle bianche, piastrelle in gres porcellanato, pareti bianche, pavimento in gres porcellanato, lavabo sottopiano, top in marmo, pavimento marrone, porta doccia a battente, top bianco, panca da doccia, due lavabi, mobile bagno incassato e soffitto a volta
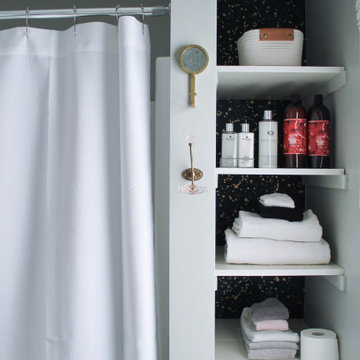
In this project, navy blue painted cabinetry helped to create a modern farmhouse-inspired hall kids bathroom. First, we designed a single vanity, painted with Navy Blue to allow the color to shine in this small bathroom.
Next on the opposing walls, we painted a light gray to add subtle interest between the trim and walls.
We additionally crafted a complimenting linen closet space with custom cut-outs and a wallpapered back. The finishing touch is the custom hand painted flooring, which mimics a modern black and white tile, which adds a clean, modern farmhouse touch to the room.

Immagine di una piccola stanza da bagno per bambini stile marinaro con ante lisce, ante bianche, vasca ad alcova, vasca/doccia, WC a due pezzi, piastrelle bianche, piastrelle in ceramica, pareti blu, pavimento in cementine, lavabo sottopiano, top in quarzo composito, pavimento blu, porta doccia scorrevole, top bianco, un lavabo e mobile bagno incassato

Immagine di un bagno di servizio stile marino con ante in stile shaker, ante blu, pareti blu, lavabo integrato, top bianco, mobile bagno incassato e carta da parati
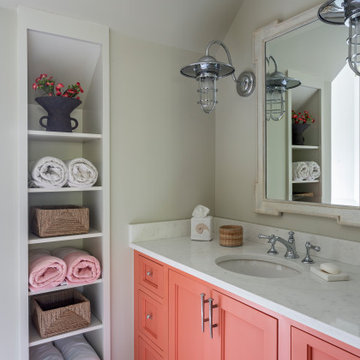
Esempio di una stanza da bagno stile marino con ante con riquadro incassato, ante arancioni, pareti bianche, lavabo sottopiano, pavimento bianco, top bianco, un lavabo, mobile bagno incassato e soffitto a volta

This tiny home has utilized space-saving design and put the bathroom vanity in the corner of the bathroom. Natural light in addition to track lighting makes this vanity perfect for getting ready in the morning. Triangle corner shelves give an added space for personal items to keep from cluttering the wood counter. This contemporary, costal Tiny Home features a bathroom with a shower built out over the tongue of the trailer it sits on saving space and creating space in the bathroom. This shower has it's own clear roofing giving the shower a skylight. This allows tons of light to shine in on the beautiful blue tiles that shape this corner shower. Stainless steel planters hold ferns giving the shower an outdoor feel. With sunlight, plants, and a rain shower head above the shower, it is just like an outdoor shower only with more convenience and privacy. The curved glass shower door gives the whole tiny home bathroom a bigger feel while letting light shine through to the rest of the bathroom. The blue tile shower has niches; built-in shower shelves to save space making your shower experience even better. The bathroom door is a pocket door, saving space in both the bathroom and kitchen to the other side. The frosted glass pocket door also allows light to shine through.
This Tiny Home has a unique shower structure that points out over the tongue of the tiny house trailer. This provides much more room to the entire bathroom and centers the beautiful shower so that it is what you see looking through the bathroom door. The gorgeous blue tile is hit with natural sunlight from above allowed in to nurture the ferns by way of clear roofing. Yes, there is a skylight in the shower and plants making this shower conveniently located in your bathroom feel like an outdoor shower. It has a large rounded sliding glass door that lets the space feel open and well lit. There is even a frosted sliding pocket door that also lets light pass back and forth. There are built-in shelves to conserve space making the shower, bathroom, and thus the tiny house, feel larger, open and airy.
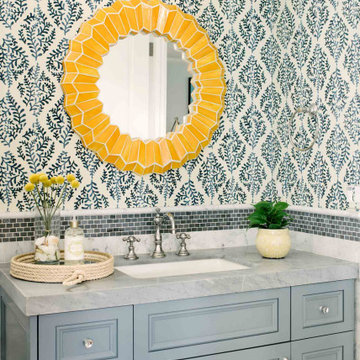
This 4,000-square foot home is located in the Silversand section of Hermosa Beach, known for its fabulous restaurants, walkability and beach access. Stylistically, it’s coastal-meets-traditional, complete with 4 bedrooms, 5.5 baths, a 3-stop elevator and a roof deck with amazing ocean views.
The client, an art collector, wanted bold color and unique aesthetic choices. In the living room, the built-in shelving is lined in luminescent mother of pearl. The dining area’s custom hand-blown chandelier was made locally and perfectly diffuses light. The client’s former granite-topped dining table didn’t fit the size and shape of the space, so we cut the granite and built a new base and frame around it.
The bedrooms are full of organic materials and personal touches, such as the light raffia wall-covering in the master bedroom and the fish-painted end table in a college-aged son’s room—a nod to his love of surfing.
Detail is always important, but especially to this client, so we searched for the perfect artisans to create one-of-a kind pieces. Several light fixtures were commissioned by an International glass artist. These include the white, layered glass pendants above the kitchen island, and the stained glass piece in the hallway, which glistens blues and greens through the window overlooking the front entrance of the home.
The overall feel of the house is peaceful but not complacent, full of tiny surprises and energizing pops of color.
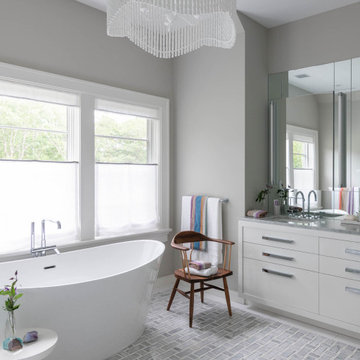
Esempio di una stanza da bagno stile marinaro con ante lisce, ante bianche, vasca freestanding, pareti grigie, lavabo sottopiano, pavimento grigio, top grigio e mobile bagno incassato

This Condo has been in the family since it was first built. And it was in desperate need of being renovated. The kitchen was isolated from the rest of the condo. The laundry space was an old pantry that was converted. We needed to open up the kitchen to living space to make the space feel larger. By changing the entrance to the first guest bedroom and turn in a den with a wonderful walk in owners closet.
Then we removed the old owners closet, adding that space to the guest bath to allow us to make the shower bigger. In addition giving the vanity more space.
The rest of the condo was updated. The master bath again was tight, but by removing walls and changing door swings we were able to make it functional and beautiful all that the same time.
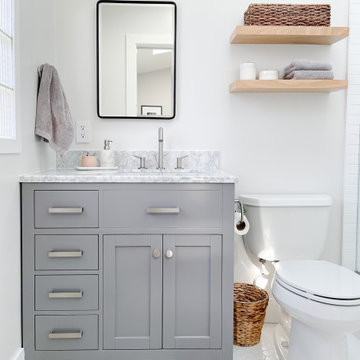
Ispirazione per una piccola stanza da bagno padronale stile marinaro con ante in stile shaker, ante grigie, pavimento in gres porcellanato, top in marmo, pavimento bianco, top grigio, un lavabo e mobile bagno incassato

This calming blue walk-in shower features this pony wall to match the enormous shower space. The pebble tile flooring and large bright window have these homeowners feeling one with nature with the multiple shower heads and rainfall shower in brushed nickel finishes.

Foto di una grande stanza da bagno padronale stile marinaro con ante con riquadro incassato, ante bianche, zona vasca/doccia separata, piastrelle grigie, piastrelle in ceramica, pareti bianche, lavabo integrato, top in marmo, pavimento beige, porta doccia a battente, top bianco, due lavabi, mobile bagno incassato, soffitto in perlinato e pareti in perlinato
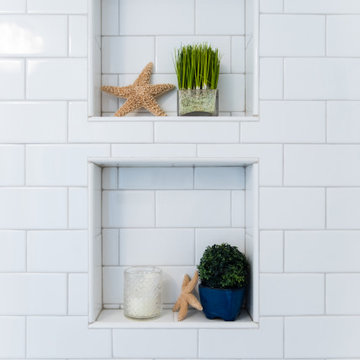
Immagine di una piccola stanza da bagno padronale stile marino con ante in stile shaker, ante bianche, vasca ad alcova, vasca/doccia, WC a due pezzi, piastrelle grigie, piastrelle in pietra, pavimento con piastrelle in ceramica, lavabo sottopiano, top in quarzo composito, doccia con tenda, top bianco, nicchia, un lavabo, mobile bagno incassato e pareti in perlinato

Idee per una piccola stanza da bagno per bambini stile marinaro con ante a filo, ante blu, vasca ad alcova, doccia alcova, WC monopezzo, piastrelle bianche, piastrelle diamantate, pareti bianche, pavimento in marmo, lavabo da incasso, top in quarzo composito, pavimento grigio, doccia con tenda, top bianco, un lavabo, mobile bagno incassato e pareti in perlinato

In 2019 this bathroom was remodeled for the five boys to use. The window in this bathroom was closed to allow for the addition, but this bathroom was able to get an updated layout and within the addition another bathroom was added.
The homeowners’ love for blue and white became the cornerstone of this bathroom’s design. To achieve their vision of a ship-inspired space, we introduced a color scheme that seamlessly blended these two favorite hues. The bathroom features two sinks, each with round mirrors and three blue light fixtures, giving it a nautical charm that is both calming and cohesive with the rest of this home’s updates.
The bathroom boasts a range of functional and aesthetic elements, including painted cabinets that complement the color scheme, Corian countertops that offer a sleek and easy-to-maintain surface, and a wood-grained tile floor that adds warmth and texture to the space.
The use of white and blue subway tile, wainscot tile surrounding the room, and black hardware create a nautical vibe that’s not only visually appealing but also durable. Stainless faucets and hooks (rather than towel bars) are not only stylish but also practical for a busy bathroom.
The nautical elegance of this bathroom is a testament to our commitment to understanding and bringing to life the unique vision of our clients. At Crystal Kitchen, we pride ourselves on creating spaces that are not only beautiful but also highly functional and tailored to your preferences.

Esempio di una stanza da bagno per bambini stile marinaro di medie dimensioni con ante con riquadro incassato, ante grigie, vasca ad alcova, vasca/doccia, WC monopezzo, piastrelle bianche, pareti multicolore, lavabo sottopiano, top in superficie solida, pavimento multicolore, doccia con tenda, top bianco, piastrelle diamantate, pavimento in marmo, nicchia, due lavabi, mobile bagno incassato e carta da parati
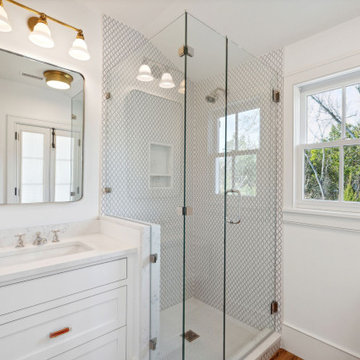
Guest bathroom featuring original heart pine floors, custom inset vanity, penny round tile shower floor, patterned ceramic tile walls, quartz countertops and mixed metal fixtures.
Bagni stile marinaro con mobile bagno incassato - Foto e idee per arredare
8

