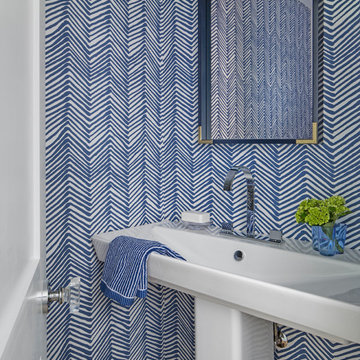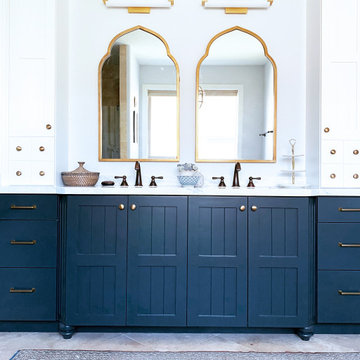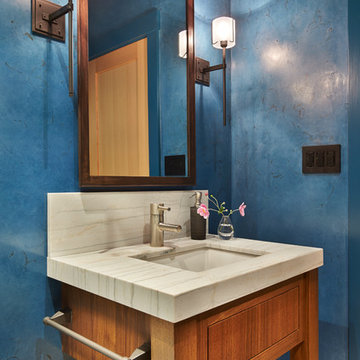Bagni stile marinaro blu - Foto e idee per arredare
Filtra anche per:
Budget
Ordina per:Popolari oggi
161 - 180 di 1.359 foto
1 di 3
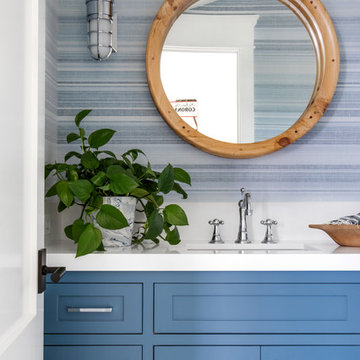
Foto di una stanza da bagno stile marinaro con ante in stile shaker, ante blu, pareti blu, lavabo sottopiano e top bianco
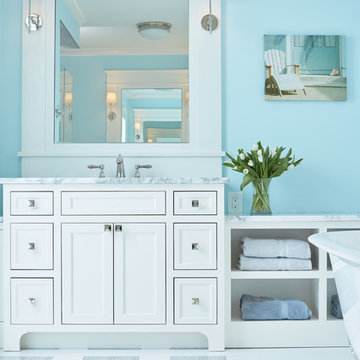
David Burroughs Photography
Foto di una stanza da bagno padronale stile marinaro con ante bianche, vasca freestanding, piastrelle bianche, pareti blu, pavimento con piastrelle in ceramica, lavabo da incasso, top in granito e ante con riquadro incassato
Foto di una stanza da bagno padronale stile marinaro con ante bianche, vasca freestanding, piastrelle bianche, pareti blu, pavimento con piastrelle in ceramica, lavabo da incasso, top in granito e ante con riquadro incassato
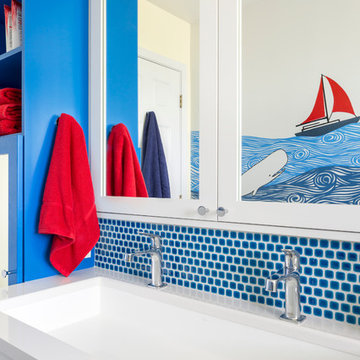
The family commissioned a local Seattle artist to paint an ocean mural in this remodeled kids bathroom.
© Cindy Apple Photography
Idee per una stanza da bagno per bambini stile marinaro di medie dimensioni con ante bianche, lavabo da incasso, top in quarzite, piastrelle blu e pareti blu
Idee per una stanza da bagno per bambini stile marinaro di medie dimensioni con ante bianche, lavabo da incasso, top in quarzite, piastrelle blu e pareti blu

Wave tile shower surround with custom glass gradient glass detail.
Kate Falconer Photography
Ispirazione per una stanza da bagno costiera di medie dimensioni con ante blu, vasca ad alcova, vasca/doccia, WC monopezzo, piastrelle blu, piastrelle di vetro, pareti bianche, pavimento con piastrelle in ceramica, lavabo sottopiano e top in quarzo composito
Ispirazione per una stanza da bagno costiera di medie dimensioni con ante blu, vasca ad alcova, vasca/doccia, WC monopezzo, piastrelle blu, piastrelle di vetro, pareti bianche, pavimento con piastrelle in ceramica, lavabo sottopiano e top in quarzo composito
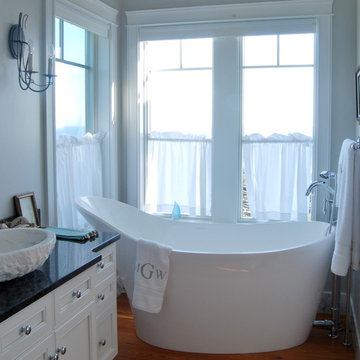
Bathroom with deep, comfy bathtub.
Photo by John Whipple
Esempio di una piccola stanza da bagno padronale stile marinaro con ante bianche, vasca freestanding, pareti grigie, pavimento in legno massello medio, lavabo a bacinella, ante con riquadro incassato, top in superficie solida e pavimento marrone
Esempio di una piccola stanza da bagno padronale stile marinaro con ante bianche, vasca freestanding, pareti grigie, pavimento in legno massello medio, lavabo a bacinella, ante con riquadro incassato, top in superficie solida e pavimento marrone

Siri Blanchette/Blind Dog Photo Associates
This kids bath has all the fun of a sunny day at the beach. In a contemporary way, the details in the room are nautical and beachy. The color of the walls are like a clear blue sky, the vanity lights look like vintage boat lights, the vanity top looks like sand, and the shower walls are meant to look like a sea shanty with weathered looking wood grained tile plank walls and a shower "window pane" cubby with hand painted tiles designed by Marcye that look like a view out to the beach. The floor is bleached pebbles with hand painted sea creature tiles placed randomly for the kids to find.
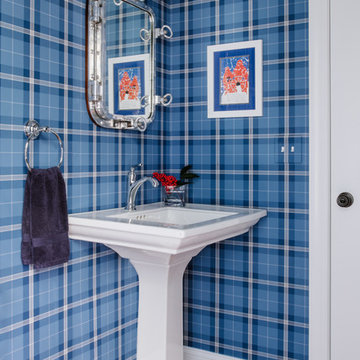
Robert Radifera & Charlotte Safavi
Idee per un bagno di servizio stile marinaro con pareti blu, pavimento in legno massello medio, lavabo a colonna e pavimento marrone
Idee per un bagno di servizio stile marinaro con pareti blu, pavimento in legno massello medio, lavabo a colonna e pavimento marrone
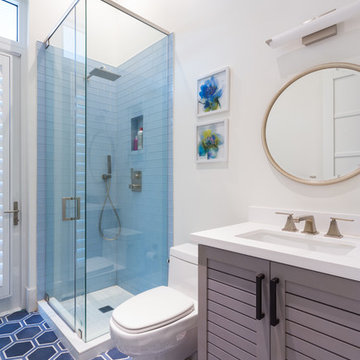
Idee per una stanza da bagno con doccia stile marinaro di medie dimensioni con ante grigie, doccia ad angolo, piastrelle blu, pareti bianche, lavabo sottopiano, WC a due pezzi, pavimento in gres porcellanato, top in superficie solida, porta doccia a battente e ante con riquadro incassato

Foto di una stanza da bagno stile marinaro di medie dimensioni con lavabo sottopiano, ante in stile shaker, ante bianche, piastrelle blu, WC monopezzo, pareti blu, pavimento blu, pavimento con piastrelle in ceramica, top in quarzo composito e top marrone

Sleek black and white palette with unexpected blue hexagon floor. Bedrosians Cloe wall tile provides a stunning backdrop of interesting variations in hue and tone, complimented by Cal Faucets Tamalpais plumbing fixtures and Hubbardton Forge Vela light fixtures.

[Our Clients]
We were so excited to help these new homeowners re-envision their split-level diamond in the rough. There was so much potential in those walls, and we couldn’t wait to delve in and start transforming spaces. Our primary goal was to re-imagine the main level of the home and create an open flow between the space. So, we started by converting the existing single car garage into their living room (complete with a new fireplace) and opening up the kitchen to the rest of the level.
[Kitchen]
The original kitchen had been on the small side and cut-off from the rest of the home, but after we removed the coat closet, this kitchen opened up beautifully. Our plan was to create an open and light filled kitchen with a design that translated well to the other spaces in this home, and a layout that offered plenty of space for multiple cooks. We utilized clean white cabinets around the perimeter of the kitchen and popped the island with a spunky shade of blue. To add a real element of fun, we jazzed it up with the colorful escher tile at the backsplash and brought in accents of brass in the hardware and light fixtures to tie it all together. Through out this home we brought in warm wood accents and the kitchen was no exception, with its custom floating shelves and graceful waterfall butcher block counter at the island.
[Dining Room]
The dining room had once been the home’s living room, but we had other plans in mind. With its dramatic vaulted ceiling and new custom steel railing, this room was just screaming for a dramatic light fixture and a large table to welcome one-and-all.
[Living Room]
We converted the original garage into a lovely little living room with a cozy fireplace. There is plenty of new storage in this space (that ties in with the kitchen finishes), but the real gem is the reading nook with two of the most comfortable armchairs you’ve ever sat in.
[Master Suite]
This home didn’t originally have a master suite, so we decided to convert one of the bedrooms and create a charming suite that you’d never want to leave. The master bathroom aesthetic quickly became all about the textures. With a sultry black hex on the floor and a dimensional geometric tile on the walls we set the stage for a calm space. The warm walnut vanity and touches of brass cozy up the space and relate with the feel of the rest of the home. We continued the warm wood touches into the master bedroom, but went for a rich accent wall that elevated the sophistication level and sets this space apart.
[Hall Bathroom]
The floor tile in this bathroom still makes our hearts skip a beat. We designed the rest of the space to be a clean and bright white, and really let the lovely blue of the floor tile pop. The walnut vanity cabinet (complete with hairpin legs) adds a lovely level of warmth to this bathroom, and the black and brass accents add the sophisticated touch we were looking for.
[Office]
We loved the original built-ins in this space, and knew they needed to always be a part of this house, but these 60-year-old beauties definitely needed a little help. We cleaned up the cabinets and brass hardware, switched out the formica counter for a new quartz top, and painted wall a cheery accent color to liven it up a bit. And voila! We have an office that is the envy of the neighborhood.

You’d never know by looking at this stunning cottage that the project began by raising the entire home six feet above the foundation. The Birchwood field team used their expertise to carefully lift the home in order to pour an entirely new foundation. With the base of the home secure, our craftsmen moved indoors to remodel the home’s kitchen and bathrooms.
The sleek kitchen features gray, custom made inlay cabinetry that brings out the detail in the one of a kind quartz countertop. A glitzy marble tile backsplash completes the contemporary styled kitchen.
Photo credit: Phoenix Photographic
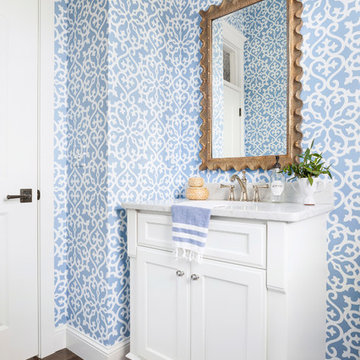
Spacecrafting Photography
Esempio di un bagno di servizio stile marino con ante con riquadro incassato, ante bianche, pareti multicolore, parquet scuro, lavabo sottopiano, top in marmo e top grigio
Esempio di un bagno di servizio stile marino con ante con riquadro incassato, ante bianche, pareti multicolore, parquet scuro, lavabo sottopiano, top in marmo e top grigio
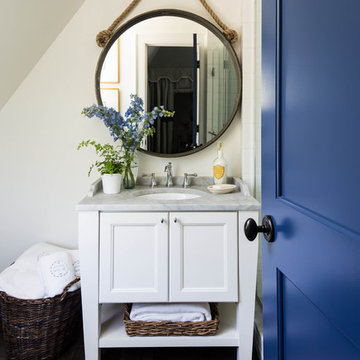
Ispirazione per un bagno di servizio stile marinaro con ante in stile shaker, ante bianche, pareti bianche, lavabo sottopiano e top grigio
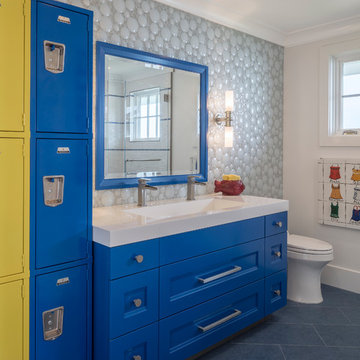
Esempio di una stanza da bagno costiera con ante con riquadro incassato, ante blu, piastrelle grigie, piastrelle di vetro, pareti bianche, lavabo rettangolare, pavimento blu e top bianco
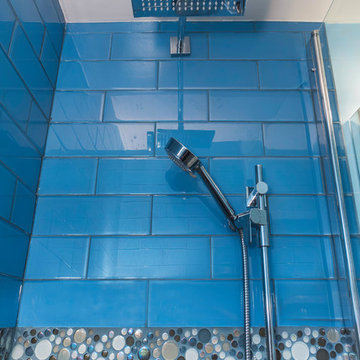
Complete bathroom renovation completed in 2018.
Idee per una stanza da bagno costiera
Idee per una stanza da bagno costiera
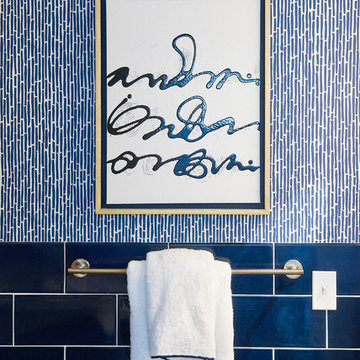
6x12 Navy Blue Tiles wainscoting offers a timeless anchor for playful accents like patterned wallpaper and abstract wall art.
Foto di una stanza da bagno costiera di medie dimensioni con piastrelle blu, piastrelle in ceramica e pareti blu
Foto di una stanza da bagno costiera di medie dimensioni con piastrelle blu, piastrelle in ceramica e pareti blu
Bagni stile marinaro blu - Foto e idee per arredare
9


