Bagni scandinavi grandi - Foto e idee per arredare
Filtra anche per:
Budget
Ordina per:Popolari oggi
41 - 60 di 1.056 foto
1 di 3

Este baño en suite en el que se ha jugado con los tonos azules del alicatado de WOW, madera y tonos grises. Esta reforma de baño tiene una bañera exenta y una ducha de obra, en la que se ha utilizado el mismo pavimento con acabado cementoso que la zona general del baño. Con este acabo cementoso en los espacios se ha conseguido crear un estilo atemporal que no pasará de moda. Se ha instalado grifería empotrada tanto en la ducha como en el lavabo, un baño muy elegante al que le sumamos calidez con el mobiliario de madera.
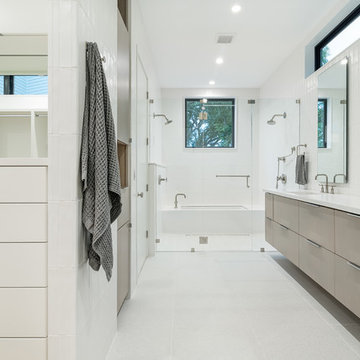
Foto di una grande stanza da bagno padronale scandinava con ante lisce, ante grigie, piastrelle bianche, top bianco, vasca sottopiano, zona vasca/doccia separata, WC monopezzo, pareti bianche, lavabo sottopiano, pavimento bianco, porta doccia a battente e top in quarzo composito
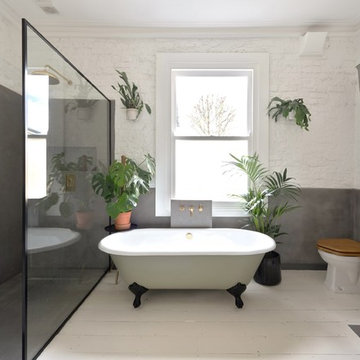
Photo Pixangle
Redesign of the master bathroom into a luxurious space with industrial finishes.
Design of the large home cinema room incorporating a moody home bar space.

Här flyttade vi väggen närmast master bedroom för att få ett större badrum med plats för både dusch och badkar
Idee per una grande stanza da bagno padronale scandinava con doccia aperta, WC sospeso, piastrelle bianche, piastrelle in ceramica, pareti bianche, pavimento in cementine, top in granito, pavimento multicolore, doccia aperta, top nero, ante lisce, ante nere, vasca ad angolo e lavabo a bacinella
Idee per una grande stanza da bagno padronale scandinava con doccia aperta, WC sospeso, piastrelle bianche, piastrelle in ceramica, pareti bianche, pavimento in cementine, top in granito, pavimento multicolore, doccia aperta, top nero, ante lisce, ante nere, vasca ad angolo e lavabo a bacinella
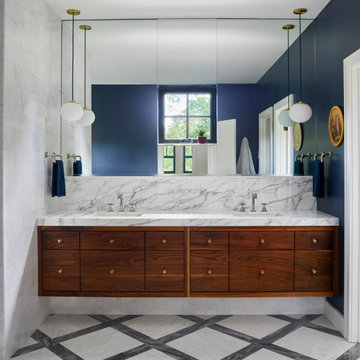
lattice pattern floor composed of asian statuary and bardiglio marble. Free standing tub. Frameless shower glass
Immagine di una grande stanza da bagno padronale nordica con ante lisce, ante in legno scuro, vasca freestanding, doccia doppia, WC a due pezzi, piastrelle bianche, piastrelle di marmo, pareti blu, pavimento in marmo, lavabo sottopiano, top in marmo, pavimento multicolore, porta doccia a battente, top bianco, nicchia, due lavabi e mobile bagno sospeso
Immagine di una grande stanza da bagno padronale nordica con ante lisce, ante in legno scuro, vasca freestanding, doccia doppia, WC a due pezzi, piastrelle bianche, piastrelle di marmo, pareti blu, pavimento in marmo, lavabo sottopiano, top in marmo, pavimento multicolore, porta doccia a battente, top bianco, nicchia, due lavabi e mobile bagno sospeso
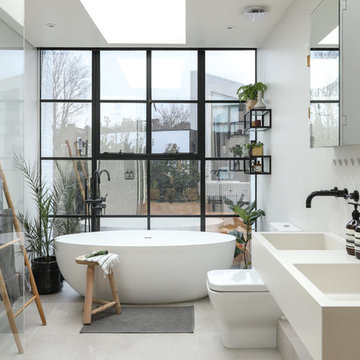
Alex Maguire Photography -
Our brief was to expand this period property into a modern 3 bedroom family home. In doing so we managed to create some interesting architectural openings which introduced plenty of daylight and a very open view from front to back.
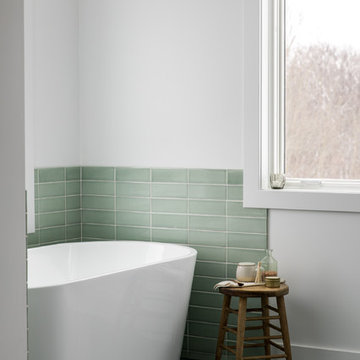
Esempio di una grande stanza da bagno padronale nordica con ante lisce, ante bianche, vasca freestanding, doccia alcova, piastrelle verdi, piastrelle in ceramica, pareti bianche, pavimento con piastrelle in ceramica, lavabo sottopiano, top in quarzite, pavimento verde, porta doccia a battente e top bianco
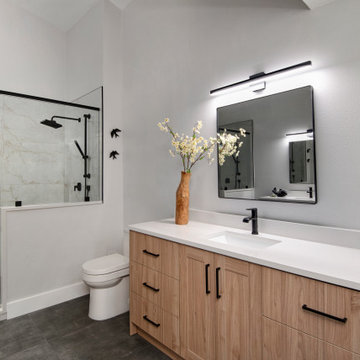
Once again the team at DCI Home Improvements has gone above and beyond and presented to our clients one of the most amazing bathrooms that we have completed to date. Our clients came to us actually pre-Covid in 2019 to start working on this project. The design went through many different stages over the next few years but the design that we finished on was the perfect fit for the space. The features of this bathroom include: Large format 24” x 48” shower wall tiles. River rock shower floor tiles. Dual shower heads on both ends of the shower with dual handhelds. Dual 12” x 21” shower wall niches. Custom glass shower enclosure. Custom euro style of cabinetry. Quartz countertops. Smooth side toilet. LED ceiling lighting. 52” ceiling fan. Large format floor tile. And a hidden attic access (hidden so well you can’t see it in the photos). All finish items were provided by Pro Source of Port Richey for this project. Plumbing was provided by County Wide Plumbing of Holiday. Electrical was provided by Palm Harbor Electric. Drywall finishing was provided by Mid-State Drywall or Dade City. This is a great example of what can be accomplished in a primary bathroom that has an abundance of space.
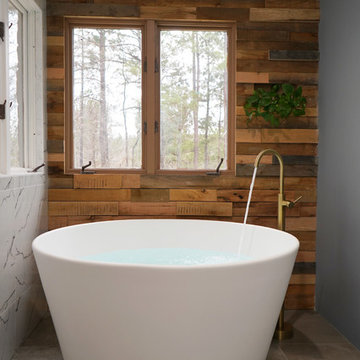
The detailed plans for this bathroom can be purchased here: https://www.changeyourbathroom.com/shop/felicitous-flora-bathroom-plans/
The original layout of this bathroom underutilized the spacious floor plan and had an entryway out into the living room as well as a poorly placed entry between the toilet and the shower into the master suite. The new floor plan offered more privacy for the water closet and cozier area for the round tub. A more spacious shower was created by shrinking the floor plan - by bringing the wall of the former living room entry into the bathroom it created a deeper shower space and the additional depth behind the wall offered deep towel storage. A living plant wall thrives and enjoys the humidity each time the shower is used. An oak wood wall gives a natural ambiance for a relaxing, nature inspired bathroom experience.
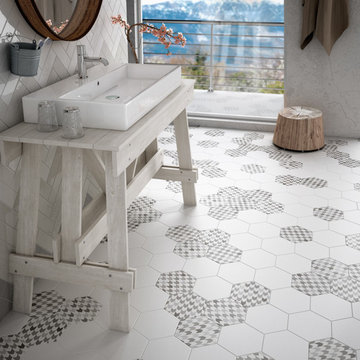
Hexatile collection is a porcelain hexagon tile with solid colors and printed patterns. The possibilities for these modern tiles are endless. Let your imagination create stylish combinations that are urban, dynamic and prolific works of art. These look perfect in a setting when paired up with subway tiles or Country tiles.
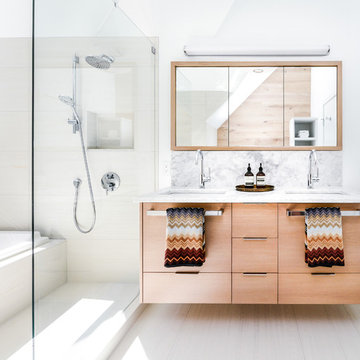
“A family cabin gets a much needed upgrade from 80’s relic to modern marvel” – Michael Harris for Western Living Condo
Esempio di una grande stanza da bagno padronale nordica con ante lisce, vasca da incasso, piastrelle grigie, top in granito, vasca/doccia, ante in legno chiaro, piastrelle in pietra, pareti bianche e lavabo sottopiano
Esempio di una grande stanza da bagno padronale nordica con ante lisce, vasca da incasso, piastrelle grigie, top in granito, vasca/doccia, ante in legno chiaro, piastrelle in pietra, pareti bianche e lavabo sottopiano

Welcome to the epitome of luxury with this meticulously crafted bathroom by Arsight, located in a Chelsea apartment, NYC. Experience the indulgence of Scandinavian-inspired design featuring high ceilings, fluted glass, and a handcrafted oak double vanity accentuated by bespoke brass hardware. Cement tiles and bespoke millwork enhance the loft-style ambiance, while the wall-mounted faucet and ambient bathroom sconces exude elegance. A carefully curated bathroom decor ties the space together, showcasing the high-end aesthetics of this urban sanctuary.
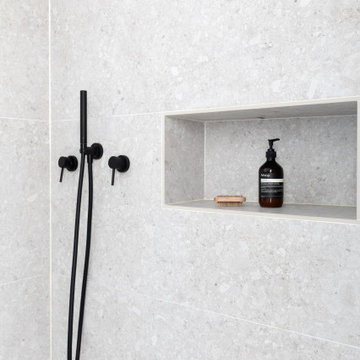
La salle d’eau est séparée de la chambre par une porte coulissante vitrée afin de laisser passer la lumière.
Immagine di una grande stanza da bagno padronale nordica con doccia a filo pavimento, piastrelle grigie, lastra di pietra, pareti grigie, pavimento bianco e doccia aperta
Immagine di una grande stanza da bagno padronale nordica con doccia a filo pavimento, piastrelle grigie, lastra di pietra, pareti grigie, pavimento bianco e doccia aperta
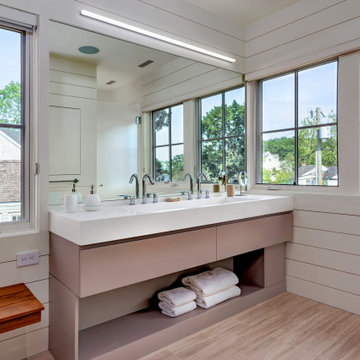
Immagine di una grande stanza da bagno padronale scandinava con ante lisce, ante marroni, pareti bianche, parquet chiaro, lavabo rettangolare, top in superficie solida, pavimento marrone e top bianco
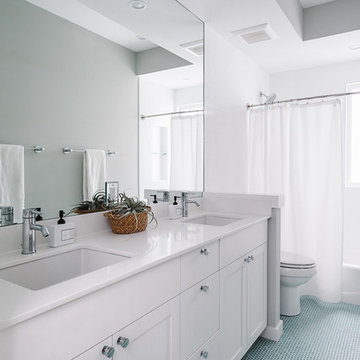
Completed in 2015, this project incorporates a Scandinavian vibe to enhance the modern architecture and farmhouse details. The vision was to create a balanced and consistent design to reflect clean lines and subtle rustic details, which creates a calm sanctuary. The whole home is not based on a design aesthetic, but rather how someone wants to feel in a space, specifically the feeling of being cozy, calm, and clean. This home is an interpretation of modern design without focusing on one specific genre; it boasts a midcentury master bedroom, stark and minimal bathrooms, an office that doubles as a music den, and modern open concept on the first floor. It’s the winner of the 2017 design award from the Austin Chapter of the American Institute of Architects and has been on the Tribeza Home Tour; in addition to being published in numerous magazines such as on the cover of Austin Home as well as Dwell Magazine, the cover of Seasonal Living Magazine, Tribeza, Rue Daily, HGTV, Hunker Home, and other international publications.
----
Featured on Dwell!
https://www.dwell.com/article/sustainability-is-the-centerpiece-of-this-new-austin-development-071e1a55
---
Project designed by the Atomic Ranch featured modern designers at Breathe Design Studio. From their Austin design studio, they serve an eclectic and accomplished nationwide clientele including in Palm Springs, LA, and the San Francisco Bay Area.
For more about Breathe Design Studio, see here: https://www.breathedesignstudio.com/
To learn more about this project, see here: https://www.breathedesignstudio.com/scandifarmhouse
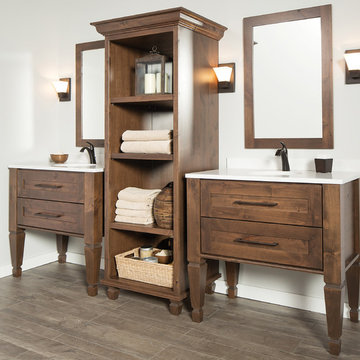
Plunge in your new bath with darling design elements to create a coordinated bathroom with surprising appeal. Small spaces call for big design details like the ornate turn posts that frame the sink area to create a compelling look for the bath vanity. Select the most inviting and luxurious materials to create a relaxing space that rejuvenates as it soothes and calms. Coordinating bath furniture from Dura Supreme brings all the details together with your choice of beautiful styles and finishes.
A linen cabinet with a mirrored back beautifully displays stacks of towels and bathroom sundries. These furniture vanities showcase Dura Supreme’s “Style Five” furniture series. Style Five is designed with a selection of turned posts for iconic furniture style to meet your personal tastes. The two individual vanities separated by the free standing linen cabinet provide each spouse their own divided space to organize their personal bath supplies, while the linen cabinet provides universal storage for items the couple will both use.
Style Five furniture series offers 10 different configurations (for single sink vanities, double sink vanities, or offset sinks), 15 turn post designs and an optional floor with either plain or slatted detail. A selection of classic post designs offers personalized design choices. Any combination of Dura Supreme’s many door styles, wood species and finishes can be selected to create a one-of-a-kind bath furniture collection.
The bathroom has evolved from its purist utilitarian roots to a more intimate and reflective sanctuary in which to relax and reconnect. A refreshing spa-like environment offers a brisk welcome at the dawning of a new day or a soothing interlude as your day concludes.
Our busy and hectic lifestyles leave us yearning for a private place where we can truly relax and indulge. With amenities that pamper the senses and design elements inspired by luxury spas, bathroom environments are being transformed form the mundane and utilitarian to the extravagant and luxurious.
Bath cabinetry from Dura Supreme offers myriad design directions to create the personal harmony and beauty that are a hallmark of the bath sanctuary. Immerse yourself in our expansive palette of finishes and wood species to discover the look that calms your senses and soothes your soul. Your Dura Supreme designer will guide you through the selections and transform your bath into a beautiful retreat.
Request a FREE Dura Supreme Cabinetry Brochure Packet at:
http://www.durasupreme.com/request-brochure
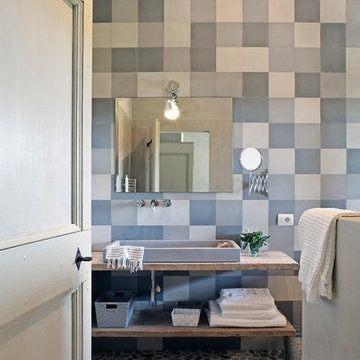
Juego de colores con el Patchwork liso en tonos azules
Immagine di una grande stanza da bagno scandinava con nessun'anta, ante in legno scuro, pareti blu, lavabo a bacinella, top in legno e top marrone
Immagine di una grande stanza da bagno scandinava con nessun'anta, ante in legno scuro, pareti blu, lavabo a bacinella, top in legno e top marrone
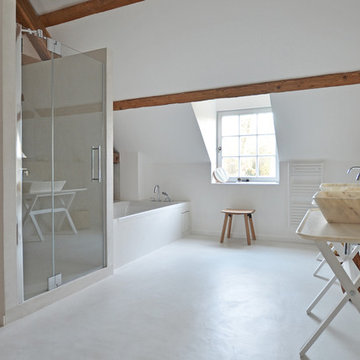
Photo JC Peyrieux
Design JC Peyrieux
Vasque KREO marbre de carrare
Esempio di una grande stanza da bagno padronale scandinava con vasca ad alcova, pareti bianche, lavabo a bacinella, piastrelle bianche, lastra di pietra, pavimento in cemento e top in marmo
Esempio di una grande stanza da bagno padronale scandinava con vasca ad alcova, pareti bianche, lavabo a bacinella, piastrelle bianche, lastra di pietra, pavimento in cemento e top in marmo
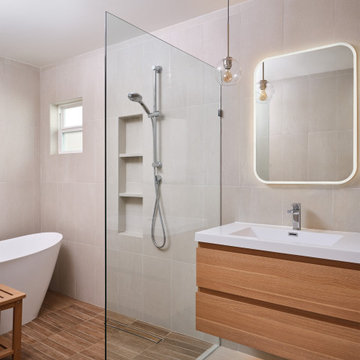
Esempio di una grande stanza da bagno padronale scandinava con ante lisce, ante in legno chiaro, vasca freestanding, doccia a filo pavimento, bidè, piastrelle beige, piastrelle in gres porcellanato, pavimento in gres porcellanato, lavabo integrato, top in quarzite, doccia aperta, top bianco, due lavabi e mobile bagno sospeso
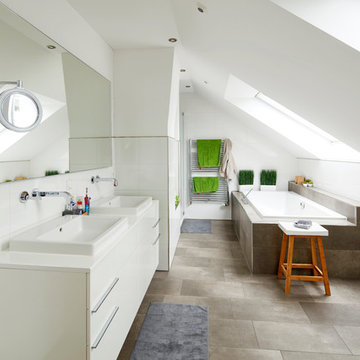
Esempio di una grande stanza da bagno con doccia nordica con ante lisce, ante bianche, vasca da incasso, piastrelle marroni, piastrelle bianche, lavabo da incasso, pavimento grigio e top bianco
Bagni scandinavi grandi - Foto e idee per arredare
3

