Bagni scandinavi - Foto e idee per arredare
Filtra anche per:
Budget
Ordina per:Popolari oggi
41 - 60 di 657 foto
1 di 3
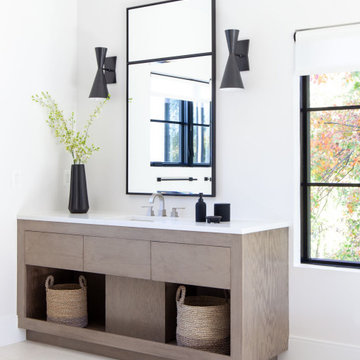
Built out of solid oak and complemented with a weathered oak stain, this bathroom vanity features push to open drawers and fitted outlets.
Foto di una stanza da bagno padronale scandinava di medie dimensioni con ante lisce, ante grigie, vasca freestanding, pareti bianche, pavimento con piastrelle in ceramica, lavabo sottopiano, top in quarzo composito, pavimento bianco, top bianco, toilette, un lavabo, mobile bagno incassato e soffitto a volta
Foto di una stanza da bagno padronale scandinava di medie dimensioni con ante lisce, ante grigie, vasca freestanding, pareti bianche, pavimento con piastrelle in ceramica, lavabo sottopiano, top in quarzo composito, pavimento bianco, top bianco, toilette, un lavabo, mobile bagno incassato e soffitto a volta
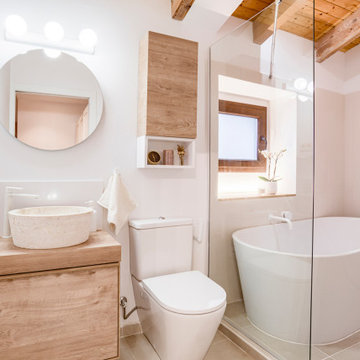
Siguiendo con la línea escogemos tonos beis y grifos en blanco que crean una sensación de calma. La puerta corrediza nos da paso al espacio donde hay el lavabo primero, el inodoro después y la zona de ducha de obra + bañera junto a la ventana para disfrutar de la luz natural.
Todo esto sumado a la iluminación LED escondida, hace que te sientas en un auténtico SPA!

Il bagno crea una continuazione materica con il resto della casa.
Si è optato per utilizzare gli stessi materiali per il mobile del lavabo e per la colonna laterale. Il dettaglio principale è stato quello di piegare a 45° il bordo del mobile per creare una gola di apertura dei cassetti ed un vano a giorno nella parte bassa. Il lavabo di Duravit va in appoggio ed è contrastato dalle rubinetterie nere Gun di Jacuzzi.
Le pareti sono rivestite di Biscuits, le piastrelle di 41zero42.
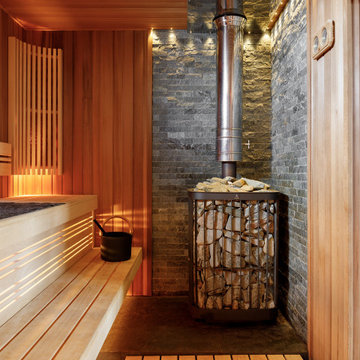
Esempio di una sauna scandinava di medie dimensioni con pareti marroni, pavimento in gres porcellanato, pavimento nero, soffitto in perlinato e pareti in perlinato
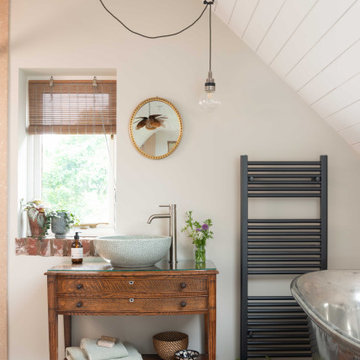
Studio loft conversion in a rustic Scandi style with open bedroom and bathroom featuring a bespoke vanity and freestanding William Holland copper bateau bath.

Foto di una stanza da bagno con doccia scandinava con ante lisce, ante in legno scuro, vasca ad alcova, vasca/doccia, piastrelle bianche, piastrelle diamantate, pareti bianche, lavabo sottopiano, pavimento nero, doccia con tenda, top bianco, un lavabo e soffitto in legno
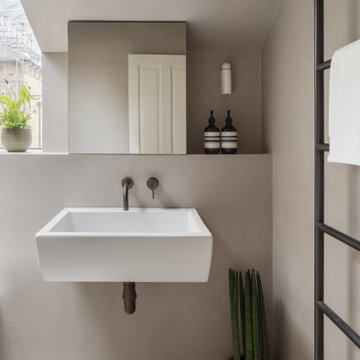
Ispirazione per una piccola stanza da bagno con doccia scandinava con vasca da incasso, doccia aperta, WC sospeso, piastrelle grigie, pareti grigie, lavabo sospeso, pavimento grigio, un lavabo e soffitto a volta
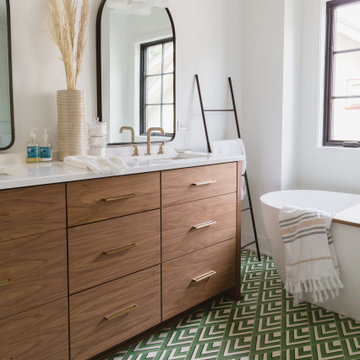
Photo: Rachel Loewen © 2019 Houzz
Foto di una stanza da bagno padronale scandinava con ante lisce, ante in legno scuro, vasca freestanding, pareti bianche, pavimento multicolore, top bianco, due lavabi, mobile bagno incassato e soffitto a volta
Foto di una stanza da bagno padronale scandinava con ante lisce, ante in legno scuro, vasca freestanding, pareti bianche, pavimento multicolore, top bianco, due lavabi, mobile bagno incassato e soffitto a volta
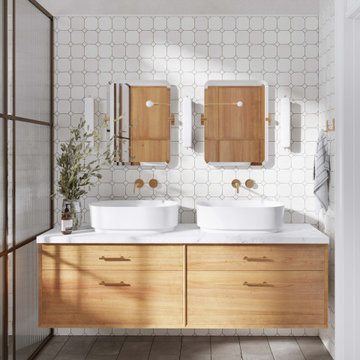
Delve into the tranquil luxury of a bathroom in a Chelsea apartment, where Arsight's unique design style leaves an indelible imprint on every detail. Millworked panels and sconces set the stage for gleaming white tiles and an exquisite double vanity, emphasized by elegant brass hardware. A custom vanity syncs with wall-mounted faucets, creating a ballet of functionality under the ethereal light passing through fluted glass. The loft-style layout pays tribute to New York's architectural majesty, with a pristine white marble vanity serving as the crown jewel of this luxuriously outfitted bathroom haven.
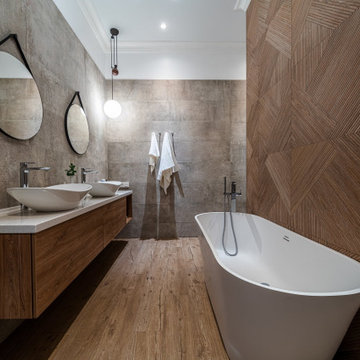
Дизайн современной ванной. Все фотографии на нашем сайте https://lesh-84.ru/ru/portfolio/rasieszhaya?utm_source=houzz
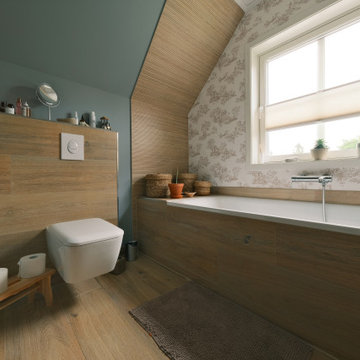
Das Masterbad ist eine gelungene Designmeisterleistung. Die Wanne als auch die Regendusche sind cocoonartig von großen Fliesen in Teakholzoptik gerahmt. Der Boden ebenso in Holzoptik gefliest. Der moderne Look wird durch eine französische Landhaustapete und einem Spiegel aus einem ehemaligen alten Schloß aufgebrochen.
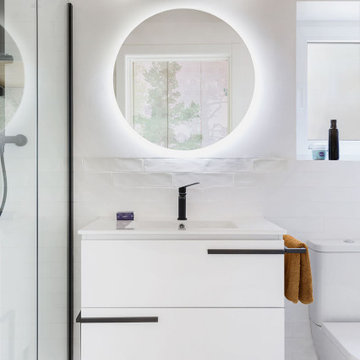
Este cuarto de baño se dispone de un espacio pequeño pero bien aprovechado. Aprovechando la ventilación natural, dimos mucha importancia a la luminosidad y jugamos con un suelo imitación a hidráulico en tonos azules y ocres.
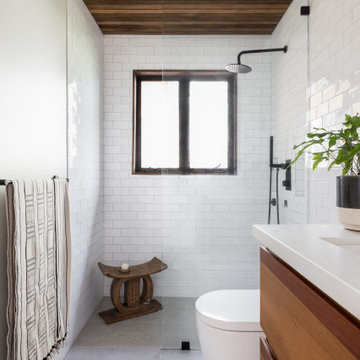
Esempio di una piccola stanza da bagno scandinava con ante lisce, doccia aperta, piastrelle bianche, pavimento grigio, un lavabo, mobile bagno sospeso e soffitto in legno
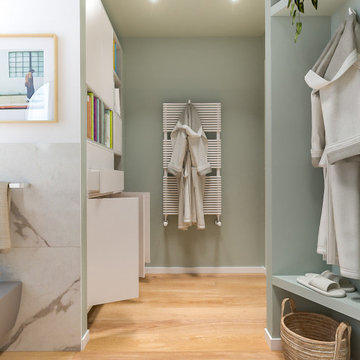
Liadesign
Ispirazione per una stanza da bagno scandinava di medie dimensioni con ante lisce, ante in legno chiaro, doccia ad angolo, WC a due pezzi, pistrelle in bianco e nero, piastrelle in gres porcellanato, pareti multicolore, parquet chiaro, lavabo a bacinella, top in laminato, porta doccia a battente, top bianco, nicchia, un lavabo, mobile bagno sospeso e soffitto ribassato
Ispirazione per una stanza da bagno scandinava di medie dimensioni con ante lisce, ante in legno chiaro, doccia ad angolo, WC a due pezzi, pistrelle in bianco e nero, piastrelle in gres porcellanato, pareti multicolore, parquet chiaro, lavabo a bacinella, top in laminato, porta doccia a battente, top bianco, nicchia, un lavabo, mobile bagno sospeso e soffitto ribassato

Esempio di una piccola stanza da bagno per bambini scandinava con WC sospeso, piastrelle bianche, pareti bianche, lavabo sospeso, doccia a filo pavimento, piastrelle in ceramica, pavimento con piastrelle in ceramica, top in superficie solida, pavimento verde, doccia aperta, nicchia, un lavabo, mobile bagno sospeso e soffitto ribassato
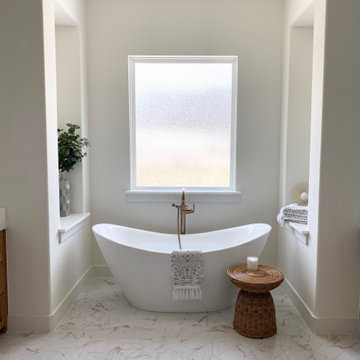
Immagine di un'ampia stanza da bagno padronale scandinava con ante lisce, ante beige, vasca freestanding, doccia alcova, piastrelle bianche, piastrelle in ceramica, pareti bianche, pavimento in gres porcellanato, lavabo sottopiano, top in quarzo composito, pavimento bianco, porta doccia a battente, top bianco, panca da doccia, un lavabo e mobile bagno incassato

This project was a delight to work on because not only did I get to design a completely new bathroom for this client, I also got to work with his daughter who was a co-decision maker. We started with an outdated bathroom from 1972.
Although we were to stay within the original floor plan, CSG created a more open space. The room has a skylight, so that helped. We upgraded this main bathroom for the retired professor who was so pleased !
The new aesthetic brought forth a cheery and uplifting experience in the most routine things we do daily, use our bathrooms. His daughter repeatedly said "Dad is so happy", so for CSG, we couldn't ask for anything more!

After the second fallout of the Delta Variant amidst the COVID-19 Pandemic in mid 2021, our team working from home, and our client in quarantine, SDA Architects conceived Japandi Home.
The initial brief for the renovation of this pool house was for its interior to have an "immediate sense of serenity" that roused the feeling of being peaceful. Influenced by loneliness and angst during quarantine, SDA Architects explored themes of escapism and empathy which led to a “Japandi” style concept design – the nexus between “Scandinavian functionality” and “Japanese rustic minimalism” to invoke feelings of “art, nature and simplicity.” This merging of styles forms the perfect amalgamation of both function and form, centred on clean lines, bright spaces and light colours.
Grounded by its emotional weight, poetic lyricism, and relaxed atmosphere; Japandi Home aesthetics focus on simplicity, natural elements, and comfort; minimalism that is both aesthetically pleasing yet highly functional.
Japandi Home places special emphasis on sustainability through use of raw furnishings and a rejection of the one-time-use culture we have embraced for numerous decades. A plethora of natural materials, muted colours, clean lines and minimal, yet-well-curated furnishings have been employed to showcase beautiful craftsmanship – quality handmade pieces over quantitative throwaway items.
A neutral colour palette compliments the soft and hard furnishings within, allowing the timeless pieces to breath and speak for themselves. These calming, tranquil and peaceful colours have been chosen so when accent colours are incorporated, they are done so in a meaningful yet subtle way. Japandi home isn’t sparse – it’s intentional.
The integrated storage throughout – from the kitchen, to dining buffet, linen cupboard, window seat, entertainment unit, bed ensemble and walk-in wardrobe are key to reducing clutter and maintaining the zen-like sense of calm created by these clean lines and open spaces.
The Scandinavian concept of “hygge” refers to the idea that ones home is your cosy sanctuary. Similarly, this ideology has been fused with the Japanese notion of “wabi-sabi”; the idea that there is beauty in imperfection. Hence, the marriage of these design styles is both founded on minimalism and comfort; easy-going yet sophisticated. Conversely, whilst Japanese styles can be considered “sleek” and Scandinavian, “rustic”, the richness of the Japanese neutral colour palette aids in preventing the stark, crisp palette of Scandinavian styles from feeling cold and clinical.
Japandi Home’s introspective essence can ultimately be considered quite timely for the pandemic and was the quintessential lockdown project our team needed.
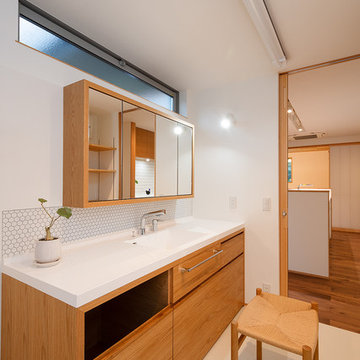
お施主様の使い勝手に合わせてオーダーメイドをする洗面化粧台。収納もたくさんあって使い勝手が良いそうです。
Ispirazione per un bagno di servizio nordico di medie dimensioni con ante in legno scuro, piastrelle bianche, pareti bianche, top in legno, pavimento beige, top bianco, lavabo integrato, ante lisce, piastrelle a mosaico, pavimento in vinile, mobile bagno incassato, soffitto in carta da parati e carta da parati
Ispirazione per un bagno di servizio nordico di medie dimensioni con ante in legno scuro, piastrelle bianche, pareti bianche, top in legno, pavimento beige, top bianco, lavabo integrato, ante lisce, piastrelle a mosaico, pavimento in vinile, mobile bagno incassato, soffitto in carta da parati e carta da parati

Idee per una stanza da bagno padronale nordica di medie dimensioni con nessun'anta, ante grigie, doccia aperta, piastrelle grigie, lastra di pietra, pareti bianche, pavimento in cementine, lavabo integrato, top in cemento, pavimento grigio, doccia aperta, top grigio, panca da doccia, due lavabi, mobile bagno sospeso e soffitto a cassettoni
Bagni scandinavi - Foto e idee per arredare
3

