Bagni scandinavi con vasca/doccia - Foto e idee per arredare
Filtra anche per:
Budget
Ordina per:Popolari oggi
61 - 80 di 751 foto
1 di 3
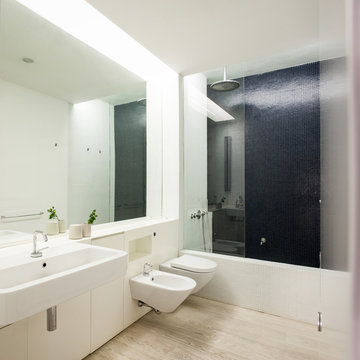
Francesco Pierazzi Architects
Esempio di una grande e in muratura stanza da bagno padronale nordica con lavabo sospeso, ante lisce, ante bianche, WC a due pezzi, piastrelle blu, pareti bianche, parquet chiaro e vasca/doccia
Esempio di una grande e in muratura stanza da bagno padronale nordica con lavabo sospeso, ante lisce, ante bianche, WC a due pezzi, piastrelle blu, pareti bianche, parquet chiaro e vasca/doccia
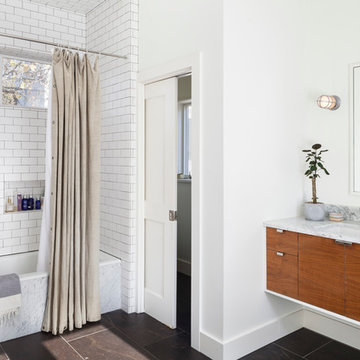
Andrea Calo
Immagine di una stanza da bagno padronale scandinava di medie dimensioni con ante in legno scuro, vasca ad alcova, vasca/doccia, piastrelle bianche, piastrelle diamantate, pareti bianche, pavimento con piastrelle in ceramica, lavabo sottopiano, top in quarzo composito, pavimento marrone e doccia con tenda
Immagine di una stanza da bagno padronale scandinava di medie dimensioni con ante in legno scuro, vasca ad alcova, vasca/doccia, piastrelle bianche, piastrelle diamantate, pareti bianche, pavimento con piastrelle in ceramica, lavabo sottopiano, top in quarzo composito, pavimento marrone e doccia con tenda
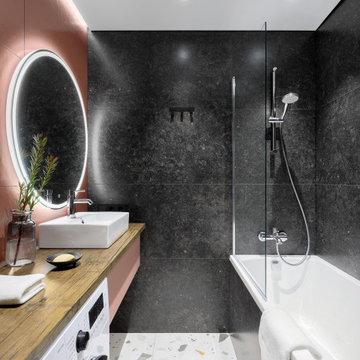
Ванная комната с терраццо на полу
Idee per una stanza da bagno con doccia scandinava di medie dimensioni con ante lisce, ante rosse, WC sospeso, piastrelle arancioni, piastrelle in gres porcellanato, pareti grigie, pavimento in gres porcellanato, lavabo da incasso, top in legno, pavimento multicolore, top marrone, un lavabo, mobile bagno sospeso, vasca sottopiano, vasca/doccia e doccia con tenda
Idee per una stanza da bagno con doccia scandinava di medie dimensioni con ante lisce, ante rosse, WC sospeso, piastrelle arancioni, piastrelle in gres porcellanato, pareti grigie, pavimento in gres porcellanato, lavabo da incasso, top in legno, pavimento multicolore, top marrone, un lavabo, mobile bagno sospeso, vasca sottopiano, vasca/doccia e doccia con tenda
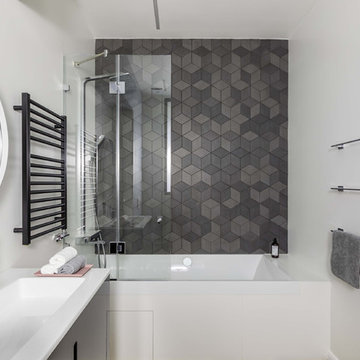
Фото Михаил Степанов.
Immagine di una stanza da bagno padronale nordica di medie dimensioni con ante lisce, ante nere, vasca da incasso, vasca/doccia, piastrelle grigie, piastrelle in ceramica, pareti bianche e lavabo integrato
Immagine di una stanza da bagno padronale nordica di medie dimensioni con ante lisce, ante nere, vasca da incasso, vasca/doccia, piastrelle grigie, piastrelle in ceramica, pareti bianche e lavabo integrato
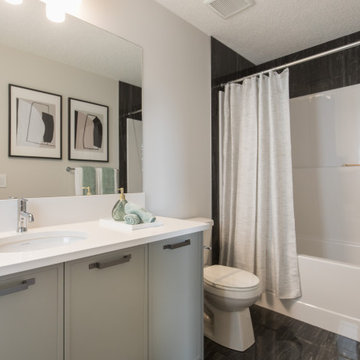
Set in the vibrant community of Rockland Park, this welcoming Aspen showhome is the perfect first home for a young family! Our homes are often a reflection of who we are and the Aspen showhome was inspired by the idea of a graphic designer and her family living in the home and filling it with her work. The colour palette for the home is sleek and clean to evoke a Scandinavian feel. Dusty rose and black accent colours interspersed with curved lines and textural elements add interest and warmth to the home. The main floor features an open concept floor plan perfect for entertaining, while the top floor includes 3 bedrooms complete with a cozy nursery and inviting master retreat. Plus, the lower level office & studio is a great space to create. This showhome truly has space for the entire family including outdoor space on every level!
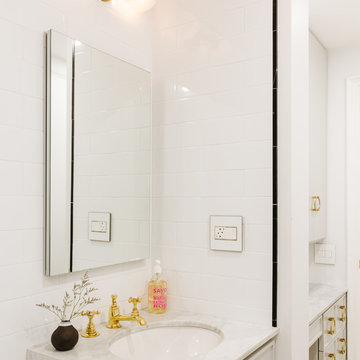
Esempio di una stanza da bagno con doccia nordica di medie dimensioni con ante con riquadro incassato, ante bianche, vasca sottopiano, vasca/doccia, WC monopezzo, piastrelle bianche, piastrelle in ceramica, pareti bianche, pavimento con piastrelle in ceramica, lavabo sottopiano, top in marmo, pavimento nero e doccia con tenda

This modern and elegant bathroom exudes a serene and calming ambiance, creating a space that invites relaxation. With its refined design and thoughtful details, the atmosphere is one of tranquility, providing a soothing retreat for moments of unwinding and rejuvenation.

Alcove tub & shower combo with wood like wall tiles. Matte black high end plumbing fixtures.
Esempio di una piccola stanza da bagno per bambini nordica con ante lisce, ante blu, vasca ad alcova, vasca/doccia, bidè, piastrelle marroni, piastrelle in ceramica, pareti bianche, pavimento in gres porcellanato, lavabo sottopiano, top in quarzo composito, pavimento bianco, doccia con tenda, top bianco, un lavabo e mobile bagno incassato
Esempio di una piccola stanza da bagno per bambini nordica con ante lisce, ante blu, vasca ad alcova, vasca/doccia, bidè, piastrelle marroni, piastrelle in ceramica, pareti bianche, pavimento in gres porcellanato, lavabo sottopiano, top in quarzo composito, pavimento bianco, doccia con tenda, top bianco, un lavabo e mobile bagno incassato
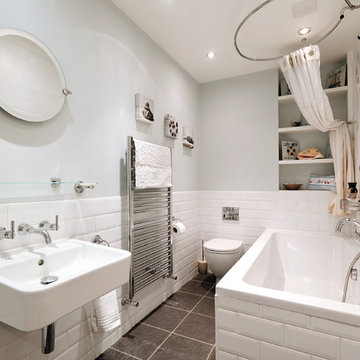
Emma Wood
Immagine di una piccola stanza da bagno per bambini nordica con nessun'anta, vasca da incasso, WC sospeso, piastrelle bianche, piastrelle diamantate, lavabo sospeso, vasca/doccia, pavimento con piastrelle in ceramica, ante bianche, pareti blu e doccia con tenda
Immagine di una piccola stanza da bagno per bambini nordica con nessun'anta, vasca da incasso, WC sospeso, piastrelle bianche, piastrelle diamantate, lavabo sospeso, vasca/doccia, pavimento con piastrelle in ceramica, ante bianche, pareti blu e doccia con tenda

This single family home had been recently flipped with builder-grade materials. We touched each and every room of the house to give it a custom designer touch, thoughtfully marrying our soft minimalist design aesthetic with the graphic designer homeowner’s own design sensibilities. One of the most notable transformations in the home was opening up the galley kitchen to create an open concept great room with large skylight to give the illusion of a larger communal space.
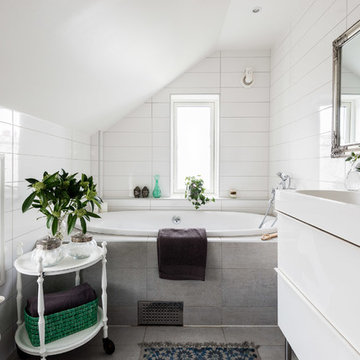
Fotograf; Christian Johansson
Immagine di una stanza da bagno con doccia nordica di medie dimensioni con ante bianche, vasca da incasso, pareti bianche, lavabo integrato, ante lisce, vasca/doccia, piastrelle diamantate e pavimento con piastrelle in ceramica
Immagine di una stanza da bagno con doccia nordica di medie dimensioni con ante bianche, vasca da incasso, pareti bianche, lavabo integrato, ante lisce, vasca/doccia, piastrelle diamantate e pavimento con piastrelle in ceramica
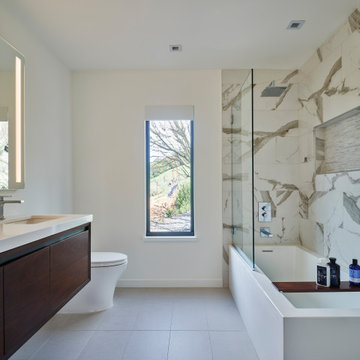
This Scandinavian-style home is a true masterpiece in minimalist design, perfectly blending in with the natural beauty of Moraga's rolling hills. With an elegant fireplace and soft, comfortable seating, the living room becomes an ideal place to relax with family. The revamped kitchen boasts functional features that make cooking a breeze, and the cozy dining space with soft wood accents creates an intimate atmosphere for family dinners or entertaining guests. The luxurious bedroom offers sprawling views that take one’s breath away. The back deck is the ultimate retreat, providing an abundance of stunning vistas to enjoy while basking in the sunshine. The sprawling deck, complete with a Finnish sauna and outdoor shower, is the perfect place to unwind and take in the magnificent views. From the windows and floors to the kitchen and bathrooms, everything has been carefully curated to create a serene and bright space that exudes Scandinavian charisma.
---Project by Douglah Designs. Their Lafayette-based design-build studio serves San Francisco's East Bay areas, including Orinda, Moraga, Walnut Creek, Danville, Alamo Oaks, Diablo, Dublin, Pleasanton, Berkeley, Oakland, and Piedmont.
For more about Douglah Designs, click here: http://douglahdesigns.com/
To learn more about this project, see here: https://douglahdesigns.com/featured-portfolio/scandinavian-home-design-moraga
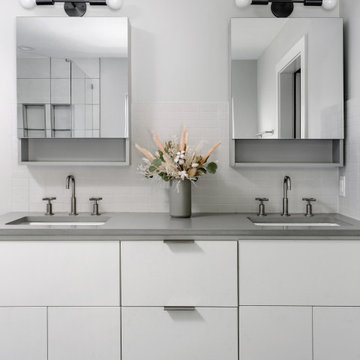
Completed in 2020, this large 3,500 square foot bungalow underwent a major facelift from the 1990s finishes throughout the house. We worked with the homeowners who have two sons to create a bright and serene forever home. The project consisted of one kitchen, four bathrooms, den, and game room. We mixed Scandinavian and mid-century modern styles to create these unique and fun spaces.
---
Project designed by the Atomic Ranch featured modern designers at Breathe Design Studio. From their Austin design studio, they serve an eclectic and accomplished nationwide clientele including in Palm Springs, LA, and the San Francisco Bay Area.
For more about Breathe Design Studio, see here: https://www.breathedesignstudio.com/
To learn more about this project, see here: https://www.breathedesignstudio.com/bungalow-remodel

Pour cette salle de bain nous avons réunit les WC et l’ancienne salle de bain en une seule pièce pour plus de lisibilité et plus d’espace. La création d’un claustra vient séparer les deux fonctions. Puis du mobilier sur mesure vient parfaitement compléter les rangement de cette salle de bain en intégrant la machine à laver.

Nos clients ont fait l'acquisition de ce 135 m² afin d'y loger leur future famille. Le couple avait une certaine vision de leur intérieur idéal : de grands espaces de vie et de nombreux rangements.
Nos équipes ont donc traduit cette vision physiquement. Ainsi, l'appartement s'ouvre sur une entrée intemporelle où se dresse un meuble Ikea et une niche boisée. Éléments parfaits pour habiller le couloir et y ranger des éléments sans l'encombrer d'éléments extérieurs.
Les pièces de vie baignent dans la lumière. Au fond, il y a la cuisine, située à la place d'une ancienne chambre. Elle détonne de par sa singularité : un look contemporain avec ses façades grises et ses finitions en laiton sur fond de papier au style anglais.
Les rangements de la cuisine s'invitent jusqu'au premier salon comme un trait d'union parfait entre les 2 pièces.
Derrière une verrière coulissante, on trouve le 2e salon, lieu de détente ultime avec sa bibliothèque-meuble télé conçue sur-mesure par nos équipes.
Enfin, les SDB sont un exemple de notre savoir-faire ! Il y a celle destinée aux enfants : spacieuse, chaleureuse avec sa baignoire ovale. Et celle des parents : compacte et aux traits plus masculins avec ses touches de noir.
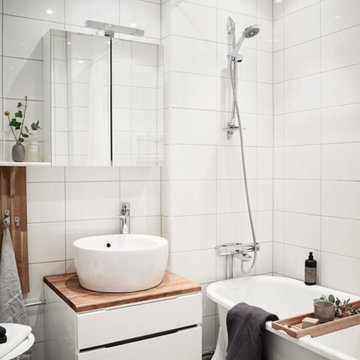
Immagine di una stanza da bagno con doccia scandinava con ante lisce, ante bianche, vasca/doccia, piastrelle bianche, top in legno, vasca con piedi a zampa di leone, lavabo a bacinella, pavimento grigio e doccia con tenda
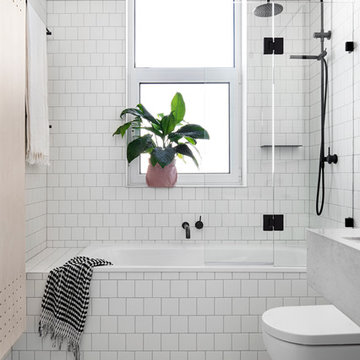
Lisbeth Grosmann
Esempio di una stanza da bagno con doccia nordica con vasca/doccia, piastrelle bianche, piastrelle in ceramica, vasca ad alcova, pareti bianche e doccia aperta
Esempio di una stanza da bagno con doccia nordica con vasca/doccia, piastrelle bianche, piastrelle in ceramica, vasca ad alcova, pareti bianche e doccia aperta

Idee per una stanza da bagno per bambini nordica di medie dimensioni con ante in stile shaker, ante in legno chiaro, vasca ad alcova, vasca/doccia, piastrelle rosa, piastrelle di vetro, pareti bianche, pavimento alla veneziana, lavabo sottopiano, top in quarzo composito, pavimento bianco, porta doccia a battente, top bianco, nicchia, due lavabi e mobile bagno incassato
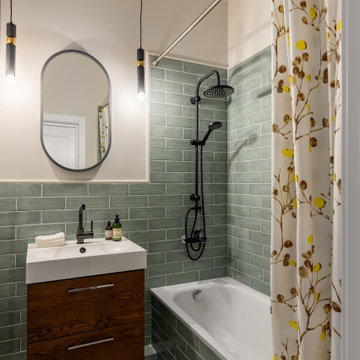
Ванная комната с плиткой кабанчик, встроенной ванной, подвесной тумбой с отделкой деревом.
Esempio di una piccola stanza da bagno padronale scandinava con ante lisce, ante in legno scuro, vasca sottopiano, vasca/doccia, WC sospeso, piastrelle verdi, piastrelle in ceramica, pareti beige, pavimento con piastrelle in ceramica, lavabo da incasso, top in superficie solida, pavimento grigio, top bianco, un lavabo e mobile bagno sospeso
Esempio di una piccola stanza da bagno padronale scandinava con ante lisce, ante in legno scuro, vasca sottopiano, vasca/doccia, WC sospeso, piastrelle verdi, piastrelle in ceramica, pareti beige, pavimento con piastrelle in ceramica, lavabo da incasso, top in superficie solida, pavimento grigio, top bianco, un lavabo e mobile bagno sospeso

Immagine di una stanza da bagno con doccia scandinava con ante lisce, ante in legno chiaro, vasca ad alcova, vasca/doccia, WC a due pezzi, piastrelle in gres porcellanato, pareti bianche, pavimento con piastrelle in ceramica, lavabo sottopiano, top in quarzo composito, pavimento verde, doccia con tenda, top bianco e piastrelle bianche
Bagni scandinavi con vasca/doccia - Foto e idee per arredare
4

