Bagni scandinavi con top in quarzo composito - Foto e idee per arredare
Filtra anche per:
Budget
Ordina per:Popolari oggi
41 - 60 di 1.066 foto
1 di 3

We took this ordinary master bath/bedroom and turned it into a more functional, eye-candy, and updated retreat. From the faux brick wall in the master bath, floating bedside table from Wheatland Cabinets, sliding barn door into the master bath, free-standing tub, Restoration Hardware light fixtures, and custom vanity. All right in the heart of the Chicago suburbs.

Ensuite to the Principal bedroom, walls clad in Viola Marble with a white metro contrast, styled with a contemporary vanity unit, mirror and Belgian wall lights.
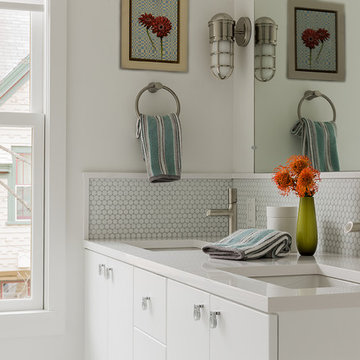
Esempio di una stanza da bagno nordica di medie dimensioni con ante lisce, ante bianche, piastrelle bianche, lavabo sottopiano, top in quarzo composito, piastrelle in ceramica e pareti bianche

This Scandinavian-style home is a true masterpiece in minimalist design, perfectly blending in with the natural beauty of Moraga's rolling hills. With an elegant fireplace and soft, comfortable seating, the living room becomes an ideal place to relax with family. The revamped kitchen boasts functional features that make cooking a breeze, and the cozy dining space with soft wood accents creates an intimate atmosphere for family dinners or entertaining guests. The luxurious bedroom offers sprawling views that take one’s breath away. The back deck is the ultimate retreat, providing an abundance of stunning vistas to enjoy while basking in the sunshine. The sprawling deck, complete with a Finnish sauna and outdoor shower, is the perfect place to unwind and take in the magnificent views. From the windows and floors to the kitchen and bathrooms, everything has been carefully curated to create a serene and bright space that exudes Scandinavian charisma.
---Project by Douglah Designs. Their Lafayette-based design-build studio serves San Francisco's East Bay areas, including Orinda, Moraga, Walnut Creek, Danville, Alamo Oaks, Diablo, Dublin, Pleasanton, Berkeley, Oakland, and Piedmont.
For more about Douglah Designs, click here: http://douglahdesigns.com/
To learn more about this project, see here: https://douglahdesigns.com/featured-portfolio/scandinavian-home-design-moraga

Idee per una stanza da bagno padronale nordica di medie dimensioni con ante in stile shaker, ante grigie, zona vasca/doccia separata, WC monopezzo, piastrelle bianche, piastrelle in gres porcellanato, pareti bianche, pavimento in vinile, lavabo sottopiano, top in quarzo composito, porta doccia a battente, top bianco, toilette, due lavabi, mobile bagno incassato e vasca freestanding
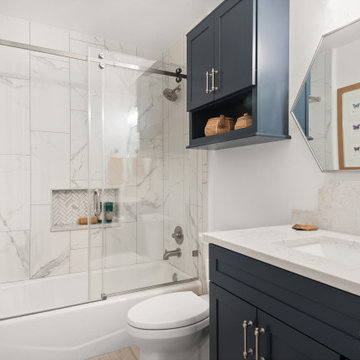
Bathroom is right off the bedroom of this clients college aged daughter.
Immagine di una piccola stanza da bagno per bambini nordica con ante in stile shaker, ante blu, vasca ad alcova, vasca/doccia, WC a due pezzi, piastrelle grigie, piastrelle in gres porcellanato, pareti bianche, pavimento in gres porcellanato, lavabo sottopiano, top in quarzo composito, pavimento beige, porta doccia scorrevole, top grigio, nicchia, un lavabo e mobile bagno incassato
Immagine di una piccola stanza da bagno per bambini nordica con ante in stile shaker, ante blu, vasca ad alcova, vasca/doccia, WC a due pezzi, piastrelle grigie, piastrelle in gres porcellanato, pareti bianche, pavimento in gres porcellanato, lavabo sottopiano, top in quarzo composito, pavimento beige, porta doccia scorrevole, top grigio, nicchia, un lavabo e mobile bagno incassato

Updating for aesthetics is one thing, but for function is a lot harder. You have to really think about who is using the space, how they are using it, and still make it look good. This bathroom is shared by two kids, and in the future an au pair. So there needed to be a lot of closed storage, which we had a custom built in to match the cost effective furniture vanity we sourced from Wayfair. Partnered with Landmark Remodeling and Pro Design Custom Cabinetry to make this a success.
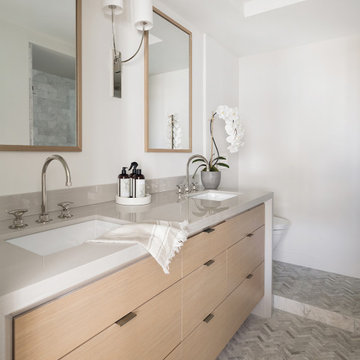
Idee per una stanza da bagno padronale nordica di medie dimensioni con ante lisce, ante in legno chiaro, vasca ad alcova, vasca/doccia, WC monopezzo, piastrelle grigie, piastrelle in gres porcellanato, pareti bianche, pavimento in gres porcellanato, lavabo sottopiano, top in quarzo composito, pavimento grigio, porta doccia a battente, top bianco, un lavabo e mobile bagno incassato

A Scandinavian minimalist bathroom with herringbone tile floor, freestanding tub, deck mounted tub faucet, and large shower.
Ispirazione per una grande stanza da bagno padronale scandinava con ante lisce, ante in legno chiaro, vasca freestanding, doccia alcova, WC monopezzo, piastrelle grigie, piastrelle in gres porcellanato, pareti bianche, pavimento in gres porcellanato, lavabo sottopiano, top in quarzo composito, pavimento grigio, porta doccia a battente, top bianco, toilette e due lavabi
Ispirazione per una grande stanza da bagno padronale scandinava con ante lisce, ante in legno chiaro, vasca freestanding, doccia alcova, WC monopezzo, piastrelle grigie, piastrelle in gres porcellanato, pareti bianche, pavimento in gres porcellanato, lavabo sottopiano, top in quarzo composito, pavimento grigio, porta doccia a battente, top bianco, toilette e due lavabi
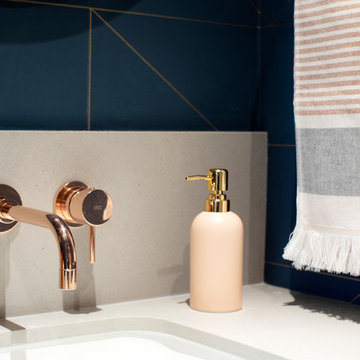
photographer: Janis Nicolay of Pinecone Camp
Idee per un piccolo bagno di servizio scandinavo con ante lisce, ante in legno chiaro, pareti blu, parquet chiaro, lavabo sottopiano, top in quarzo composito e top grigio
Idee per un piccolo bagno di servizio scandinavo con ante lisce, ante in legno chiaro, pareti blu, parquet chiaro, lavabo sottopiano, top in quarzo composito e top grigio
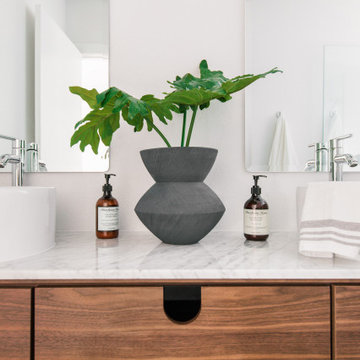
Ispirazione per una piccola stanza da bagno padronale nordica con ante lisce, ante marroni, doccia alcova, WC monopezzo, piastrelle bianche, piastrelle diamantate, pareti bianche, pavimento con piastrelle in ceramica, lavabo a bacinella, top in quarzo composito, pavimento nero, porta doccia a battente, top bianco, nicchia, due lavabi e mobile bagno freestanding
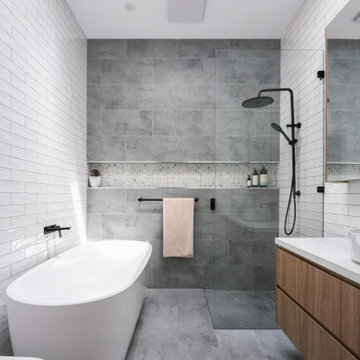
Esempio di una grande stanza da bagno padronale nordica con ante lisce, ante in legno scuro, vasca freestanding, doccia aperta, WC monopezzo, piastrelle bianche, piastrelle in ceramica, pareti bianche, pavimento con piastrelle in ceramica, lavabo da incasso, top in quarzo composito, pavimento grigio, doccia aperta, top bianco, nicchia, un lavabo e mobile bagno sospeso

Eddie Servigon
Foto di un bagno di servizio nordico di medie dimensioni con ante a filo, ante nere, WC a due pezzi, piastrelle nere, piastrelle in ceramica, pareti bianche, pavimento in marmo, lavabo sottopiano, top in quarzo composito, pavimento bianco e top bianco
Foto di un bagno di servizio nordico di medie dimensioni con ante a filo, ante nere, WC a due pezzi, piastrelle nere, piastrelle in ceramica, pareti bianche, pavimento in marmo, lavabo sottopiano, top in quarzo composito, pavimento bianco e top bianco
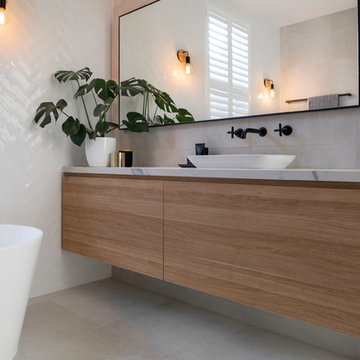
Colindale Design/ CR3 Studio
Immagine di una stanza da bagno nordica di medie dimensioni con vasca freestanding, doccia aperta, WC sospeso, piastrelle bianche, piastrelle in ceramica, pareti bianche, pavimento con piastrelle in ceramica, lavabo a consolle, top in quarzo composito, pavimento grigio, doccia aperta e top grigio
Immagine di una stanza da bagno nordica di medie dimensioni con vasca freestanding, doccia aperta, WC sospeso, piastrelle bianche, piastrelle in ceramica, pareti bianche, pavimento con piastrelle in ceramica, lavabo a consolle, top in quarzo composito, pavimento grigio, doccia aperta e top grigio

This contemporary kid's bathroom features a white oak custom vanity and black accents. A unique mosaic penny tile design in the flooring and in the shower ties in all of the black accents. The natural light comes in from a skylight located above the vanity.

The detailed plans for this bathroom can be purchased here: https://www.changeyourbathroom.com/shop/felicitous-flora-bathroom-plans/
The original layout of this bathroom underutilized the spacious floor plan and had an entryway out into the living room as well as a poorly placed entry between the toilet and the shower into the master suite. The new floor plan offered more privacy for the water closet and cozier area for the round tub. A more spacious shower was created by shrinking the floor plan - by bringing the wall of the former living room entry into the bathroom it created a deeper shower space and the additional depth behind the wall offered deep towel storage. A living plant wall thrives and enjoys the humidity each time the shower is used. An oak wood wall gives a natural ambiance for a relaxing, nature inspired bathroom experience.
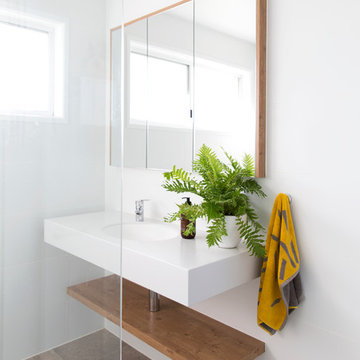
Guest Bathroom, Interior Design by Donna Guyler Design
Idee per una piccola stanza da bagno nordica con ante lisce, ante bianche, vasca ad angolo, doccia ad angolo, WC monopezzo, piastrelle bianche, piastrelle in ceramica, lavabo integrato e top in quarzo composito
Idee per una piccola stanza da bagno nordica con ante lisce, ante bianche, vasca ad angolo, doccia ad angolo, WC monopezzo, piastrelle bianche, piastrelle in ceramica, lavabo integrato e top in quarzo composito
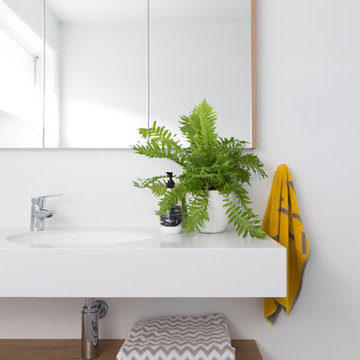
Guest Bathroom, Interior Design by Donna Guyler Design
Esempio di una piccola stanza da bagno scandinava con ante lisce, ante bianche, vasca ad angolo, doccia ad angolo, WC monopezzo, piastrelle bianche, piastrelle in ceramica, lavabo integrato e top in quarzo composito
Esempio di una piccola stanza da bagno scandinava con ante lisce, ante bianche, vasca ad angolo, doccia ad angolo, WC monopezzo, piastrelle bianche, piastrelle in ceramica, lavabo integrato e top in quarzo composito
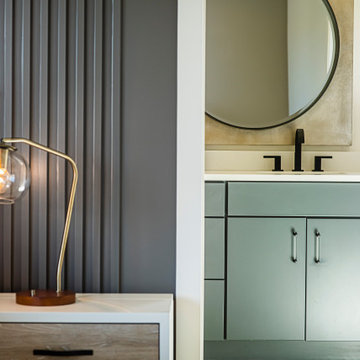
The new construction luxury home was designed by our Carmel design-build studio with the concept of 'hygge' in mind – crafting a soothing environment that exudes warmth, contentment, and coziness without being overly ornate or cluttered. Inspired by Scandinavian style, the design incorporates clean lines and minimal decoration, set against soaring ceilings and walls of windows. These features are all enhanced by warm finishes, tactile textures, statement light fixtures, and carefully selected art pieces.
In the living room, a bold statement wall was incorporated, making use of the 4-sided, 2-story fireplace chase, which was enveloped in large format marble tile. Each bedroom was crafted to reflect a unique character, featuring elegant wallpapers, decor, and luxurious furnishings. The primary bathroom was characterized by dark enveloping walls and floors, accentuated by teak, and included a walk-through dual shower, overhead rain showers, and a natural stone soaking tub.
An open-concept kitchen was fitted, boasting state-of-the-art features and statement-making lighting. Adding an extra touch of sophistication, a beautiful basement space was conceived, housing an exquisite home bar and a comfortable lounge area.
---Project completed by Wendy Langston's Everything Home interior design firm, which serves Carmel, Zionsville, Fishers, Westfield, Noblesville, and Indianapolis.
For more about Everything Home, see here: https://everythinghomedesigns.com/
To learn more about this project, see here:
https://everythinghomedesigns.com/portfolio/modern-scandinavian-luxury-home-westfield/

Foto di una stanza da bagno per bambini nordica di medie dimensioni con ante in stile shaker, ante in legno chiaro, vasca ad alcova, vasca/doccia, piastrelle rosa, piastrelle di vetro, pareti bianche, pavimento alla veneziana, lavabo sottopiano, top in quarzo composito, pavimento bianco, porta doccia a battente, top bianco, nicchia, due lavabi e mobile bagno incassato
Bagni scandinavi con top in quarzo composito - Foto e idee per arredare
3

