Bagni rustici - Foto e idee per arredare
Filtra anche per:
Budget
Ordina per:Popolari oggi
101 - 120 di 11.419 foto
1 di 3
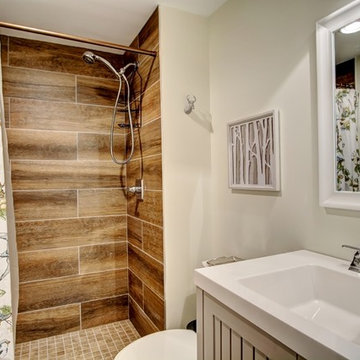
This rustic modern bathroom has a large shower with shower curtain, brown faux wood tile and white walls. The large rectangle sink features silver hardware.
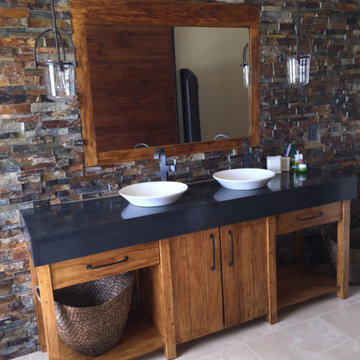
Immagine di una stanza da bagno padronale rustica di medie dimensioni con ante lisce, pareti beige, pavimento in gres porcellanato, lavabo a bacinella, top in superficie solida, pavimento beige, ante in legno scuro, piastrelle multicolore e piastrelle in pietra
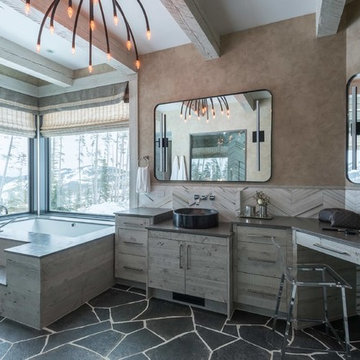
Rustic Zen Residence by Locati Architects, Interior Design by Cashmere Interior, Photography by Audrey Hall
Immagine di una stanza da bagno padronale stile rurale con ante lisce, ante in legno chiaro, vasca sottopiano, lavabo a bacinella e pareti marroni
Immagine di una stanza da bagno padronale stile rurale con ante lisce, ante in legno chiaro, vasca sottopiano, lavabo a bacinella e pareti marroni
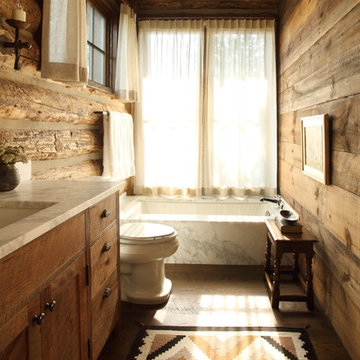
Chris Little Photography
Idee per una stanza da bagno con doccia rustica di medie dimensioni con WC a due pezzi, pareti marroni, lavabo sottopiano, top in marmo, ante con riquadro incassato, ante in legno scuro, vasca sottopiano e pavimento in legno massello medio
Idee per una stanza da bagno con doccia rustica di medie dimensioni con WC a due pezzi, pareti marroni, lavabo sottopiano, top in marmo, ante con riquadro incassato, ante in legno scuro, vasca sottopiano e pavimento in legno massello medio

Bradshaw Photography
Immagine di una stanza da bagno con doccia rustica di medie dimensioni con nessun'anta, ante con finitura invecchiata, WC monopezzo, piastrelle grigie, piastrelle in ceramica, pareti grigie, pavimento con piastrelle in ceramica, top in legno, lavabo a bacinella, top marrone, doccia alcova, pavimento marrone e porta doccia a battente
Immagine di una stanza da bagno con doccia rustica di medie dimensioni con nessun'anta, ante con finitura invecchiata, WC monopezzo, piastrelle grigie, piastrelle in ceramica, pareti grigie, pavimento con piastrelle in ceramica, top in legno, lavabo a bacinella, top marrone, doccia alcova, pavimento marrone e porta doccia a battente
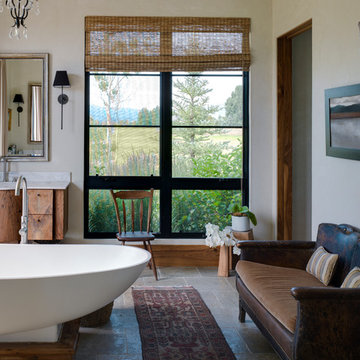
A custom home in Jackson, Wyoming
Photography: Cameron R. Neilson
Foto di una grande stanza da bagno padronale stile rurale con ante lisce, ante in legno scuro, vasca freestanding, pareti bianche, lavabo sottopiano, top in marmo e piastrelle in pietra
Foto di una grande stanza da bagno padronale stile rurale con ante lisce, ante in legno scuro, vasca freestanding, pareti bianche, lavabo sottopiano, top in marmo e piastrelle in pietra
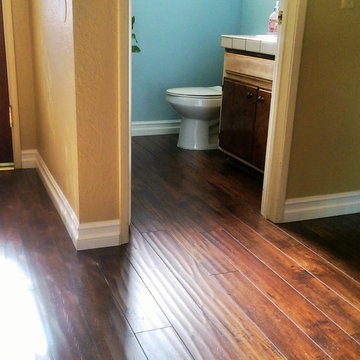
D G S Flooring
Ispirazione per una grande stanza da bagno con doccia stile rurale con ante in legno bruno, pareti blu, pavimento in laminato, top piastrellato e pavimento marrone
Ispirazione per una grande stanza da bagno con doccia stile rurale con ante in legno bruno, pareti blu, pavimento in laminato, top piastrellato e pavimento marrone
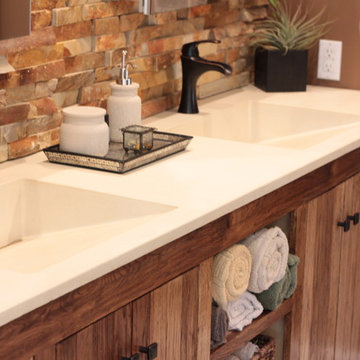
Custom concrete double ramp sink. Concrete Craftsman.
Foto di una stanza da bagno padronale stile rurale di medie dimensioni con consolle stile comò e ante in legno scuro
Foto di una stanza da bagno padronale stile rurale di medie dimensioni con consolle stile comò e ante in legno scuro
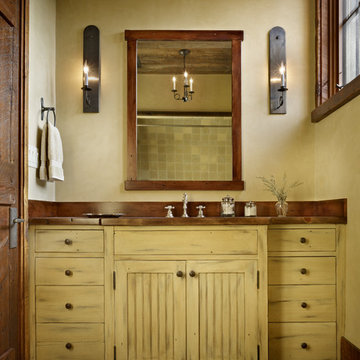
MillerRoodell Architects // Benjamin Benschneider Photography
Idee per una piccola stanza da bagno rustica con lavabo da incasso, ante beige e pareti beige
Idee per una piccola stanza da bagno rustica con lavabo da incasso, ante beige e pareti beige
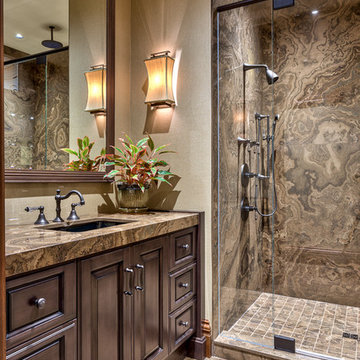
Shower, Flooring & Countertops are Magic Brown Granite. Wall Sconce is "Fusion" by Fine Art Lamps.
Esempio di una stanza da bagno rustica con lavabo sottopiano, ante con bugna sagomata, ante in legno bruno, doccia alcova, piastrelle marroni, pavimento marrone e top marrone
Esempio di una stanza da bagno rustica con lavabo sottopiano, ante con bugna sagomata, ante in legno bruno, doccia alcova, piastrelle marroni, pavimento marrone e top marrone
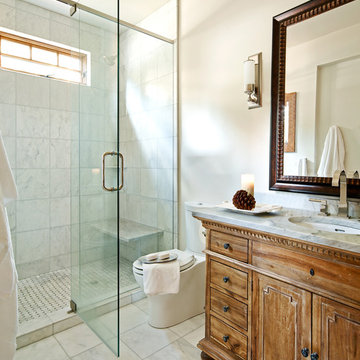
Immagine di una stanza da bagno con doccia stile rurale di medie dimensioni con lavabo sottopiano, ante con riquadro incassato, doccia alcova, piastrelle bianche, ante in legno scuro, WC monopezzo, piastrelle di marmo, pareti bianche, pavimento in marmo, top in marmo, pavimento bianco e porta doccia a battente
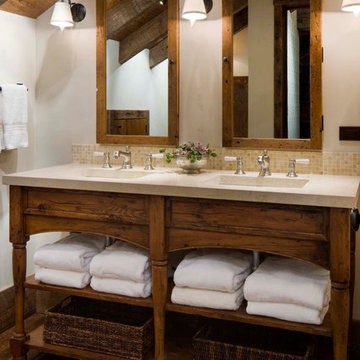
Architect: Miller Architects, P.C.
Photographer: David Marlow
Custom vanity built by OSM Cabinet Shop
Contact:
DanPittenger@onsitemanagement.com
or (406) 388-0736
Monday-Thursday, 7am-6pm MST

The goal of this project was to build a house that would be energy efficient using materials that were both economical and environmentally conscious. Due to the extremely cold winter weather conditions in the Catskills, insulating the house was a primary concern. The main structure of the house is a timber frame from an nineteenth century barn that has been restored and raised on this new site. The entirety of this frame has then been wrapped in SIPs (structural insulated panels), both walls and the roof. The house is slab on grade, insulated from below. The concrete slab was poured with a radiant heating system inside and the top of the slab was polished and left exposed as the flooring surface. Fiberglass windows with an extremely high R-value were chosen for their green properties. Care was also taken during construction to make all of the joints between the SIPs panels and around window and door openings as airtight as possible. The fact that the house is so airtight along with the high overall insulatory value achieved from the insulated slab, SIPs panels, and windows make the house very energy efficient. The house utilizes an air exchanger, a device that brings fresh air in from outside without loosing heat and circulates the air within the house to move warmer air down from the second floor. Other green materials in the home include reclaimed barn wood used for the floor and ceiling of the second floor, reclaimed wood stairs and bathroom vanity, and an on-demand hot water/boiler system. The exterior of the house is clad in black corrugated aluminum with an aluminum standing seam roof. Because of the extremely cold winter temperatures windows are used discerningly, the three largest windows are on the first floor providing the main living areas with a majestic view of the Catskill mountains.
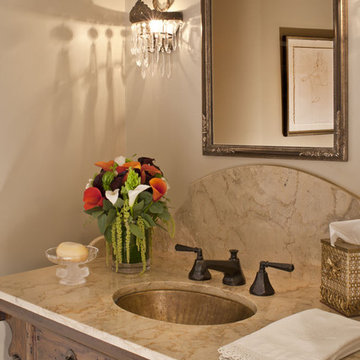
Photo by Grey Crawford
Immagine di un piccolo bagno di servizio stile rurale con lavabo sottopiano, ante con riquadro incassato, ante in legno scuro, pareti beige e top beige
Immagine di un piccolo bagno di servizio stile rurale con lavabo sottopiano, ante con riquadro incassato, ante in legno scuro, pareti beige e top beige

Immagine di una stanza da bagno padronale stile rurale di medie dimensioni con ante in stile shaker, ante bianche, vasca freestanding, doccia alcova, WC a due pezzi, piastrelle beige, piastrelle a mosaico, pareti beige, pavimento in gres porcellanato, lavabo rettangolare, top in saponaria, pavimento beige e top nero

Remodel and addition of a single-family rustic log cabin. This project was a fun challenge of preserving the original structure’s character while revitalizing the space and fusing it with new, more modern additions. Every surface in this house was attended to, creating a unified and contemporary, yet cozy, mountain aesthetic. This was accomplished through preserving and refurbishing the existing log architecture and exposed timber ceilings and blending new log veneer assemblies with the original log structure. Finish carpentry was paramount in handcrafting new floors, custom cabinetry, and decorative metal stairs to interact with the existing building. The centerpiece of the house is a two-story tall, custom stone and metal patinaed, double-sided fireplace that meets the ceiling and scribes around the intricate log purlin structure seamlessly above. Three sides of this house are surrounded by ponds and streams. Large wood decks and a cedar hot tub were constructed to soak in the Teton views. Particular effort was made to preserve and improve landscaping that is frequently enjoyed by moose, elk, and bears that also live in the area.

Esempio di una stanza da bagno rustica con ante lisce, ante marroni, pareti beige, pavimento in gres porcellanato, pavimento verde, doccia aperta, top bianco e soffitto in legno
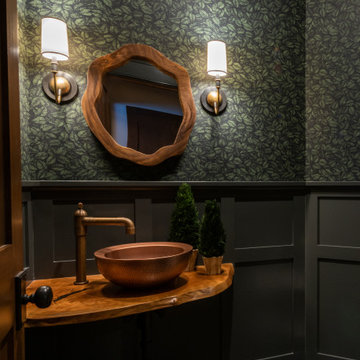
Esempio di un bagno di servizio rustico con ante in legno scuro, lavabo a bacinella, top in legno, pavimento grigio, top marrone, mobile bagno sospeso e carta da parati
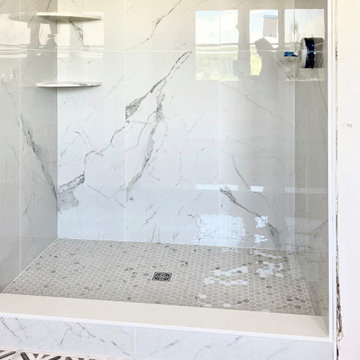
Ispirazione per una grande stanza da bagno padronale stile rurale con ante lisce, ante in legno scuro, vasca freestanding, doccia alcova, WC monopezzo, piastrelle bianche, piastrelle di marmo, pavimento in marmo, lavabo sottopiano, top in marmo, pavimento grigio, doccia aperta, top bianco, due lavabi e mobile bagno freestanding
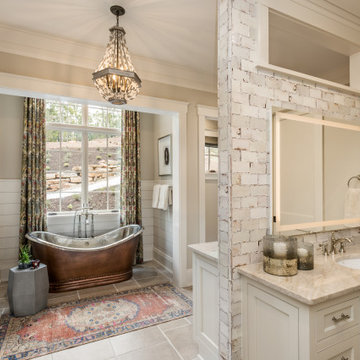
Immagine di una stanza da bagno per bambini rustica con ante in legno scuro, vasca ad alcova, vasca/doccia, piastrelle blu, piastrelle diamantate, top in quarzite, doccia con tenda, top grigio, un lavabo e mobile bagno incassato
Bagni rustici - Foto e idee per arredare
6

