Bagni rustici con top multicolore - Foto e idee per arredare
Filtra anche per:
Budget
Ordina per:Popolari oggi
141 - 160 di 380 foto
1 di 3
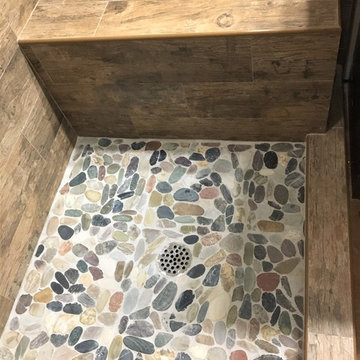
Foto di una stanza da bagno padronale stile rurale con ante in legno bruno, vasca freestanding, doccia alcova, piastrelle marroni, piastrelle di ciottoli, pareti beige, pavimento in cemento, lavabo sottopiano, top in granito, pavimento marrone, doccia con tenda e top multicolore
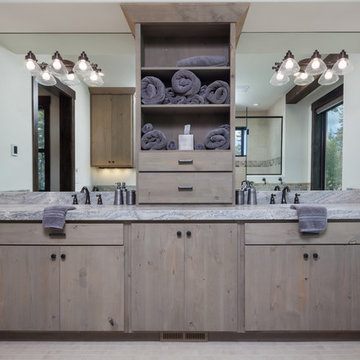
Foto di una stanza da bagno padronale rustica con ante lisce, ante con finitura invecchiata, vasca freestanding, pareti bianche, pavimento con piastrelle in ceramica, lavabo sottopiano, pavimento bianco, porta doccia a battente e top multicolore
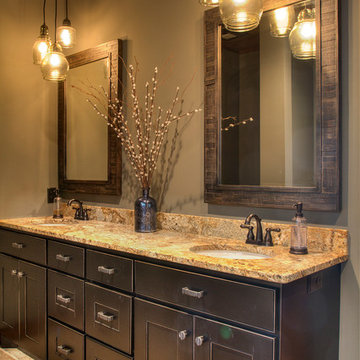
Ispirazione per una grande stanza da bagno padronale stile rurale con ante lisce, ante nere, pareti grigie, pavimento con piastrelle in ceramica, lavabo sottopiano, top in granito, pavimento grigio e top multicolore
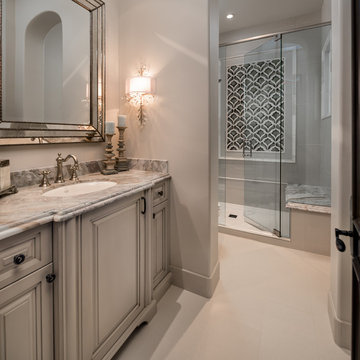
We love this bathroom's walk in shower and built-in shower bench, the mosaic tile, marble countertops, and custom bathroom vanity!
Esempio di un'ampia stanza da bagno padronale rustica con ante con riquadro incassato, ante grigie, vasca da incasso, doccia alcova, WC monopezzo, pareti grigie, pavimento in marmo, lavabo a bacinella, top in marmo, pavimento multicolore, porta doccia a battente, top multicolore, panca da doccia, un lavabo e mobile bagno incassato
Esempio di un'ampia stanza da bagno padronale rustica con ante con riquadro incassato, ante grigie, vasca da incasso, doccia alcova, WC monopezzo, pareti grigie, pavimento in marmo, lavabo a bacinella, top in marmo, pavimento multicolore, porta doccia a battente, top multicolore, panca da doccia, un lavabo e mobile bagno incassato
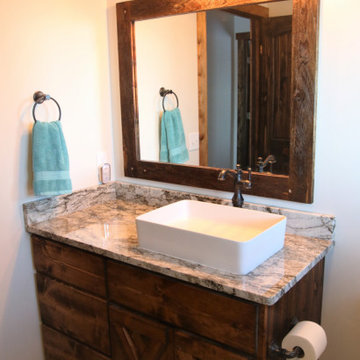
Rustic Guest Bathroom Remodel was completed with Granite Countertops and White Rectangle Top Mount Vessel Sinks and Bronze Fixtures.
Call one of our Kitchen & Bath Designers today for a free consultation and measure 307-337-4500.
Stop by our showroom and see the Kitchen & Bath Materials selection for your next home improvement project at 1030 W. Collins, Casper, WY 82604 - Corner of Collins and N. Poplar.
French Creek Designs Inspiration Project Completed and showcased for our customer. We appreciate you and thank you.
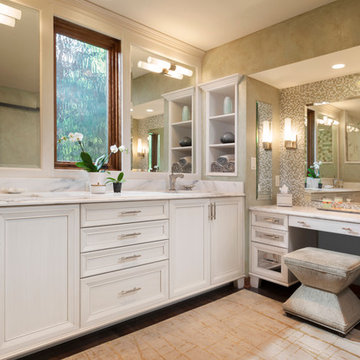
This master suite remodel was inspired by our client’s love of refined rustic design elements. Aged wood tongue and groove clad the ceiling and barn doors, creating a rustic backdrop to the more refined master bath.
Photos by Ryan Hainey Photography, LLC.
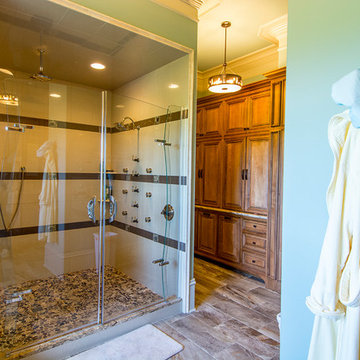
Ispirazione per una grande stanza da bagno padronale stile rurale con ante a filo, ante in legno scuro, vasca da incasso, doccia alcova, WC a due pezzi, piastrelle grigie, piastrelle in pietra, pareti blu, pavimento in marmo, lavabo sottopiano, top in granito, pavimento grigio, porta doccia a battente e top multicolore
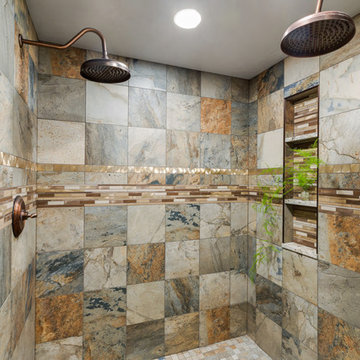
Master Suite
Idee per una grande stanza da bagno padronale rustica con ante in legno scuro, vasca freestanding, doccia aperta, pareti blu, lavabo a bacinella, top in granito, pavimento marrone, doccia aperta e top multicolore
Idee per una grande stanza da bagno padronale rustica con ante in legno scuro, vasca freestanding, doccia aperta, pareti blu, lavabo a bacinella, top in granito, pavimento marrone, doccia aperta e top multicolore
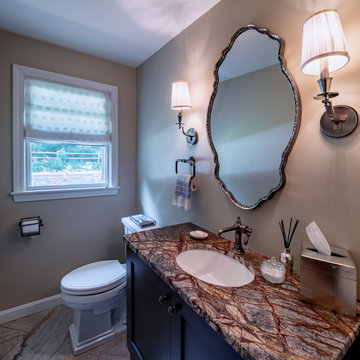
Esempio di una piccola stanza da bagno stile rurale con consolle stile comò, ante nere, WC a due pezzi, pavimento in gres porcellanato, lavabo sottopiano, top in granito e top multicolore
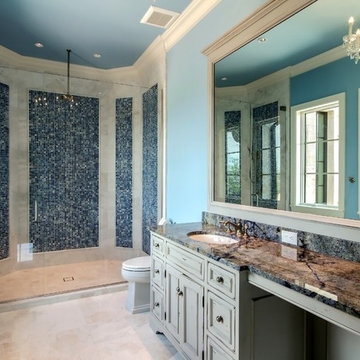
Seaside grotto? No, just a rapturous guest bath with timeworn simplicity in cool grays & blues. --
DeAngelis Custom Builders
Foto di una stanza da bagno per bambini rustica di medie dimensioni con consolle stile comò, ante grigie, doccia alcova, WC a due pezzi, piastrelle blu, piastrelle a mosaico, pareti blu, pavimento in travertino, lavabo sottopiano, top in granito, pavimento beige, porta doccia a battente e top multicolore
Foto di una stanza da bagno per bambini rustica di medie dimensioni con consolle stile comò, ante grigie, doccia alcova, WC a due pezzi, piastrelle blu, piastrelle a mosaico, pareti blu, pavimento in travertino, lavabo sottopiano, top in granito, pavimento beige, porta doccia a battente e top multicolore
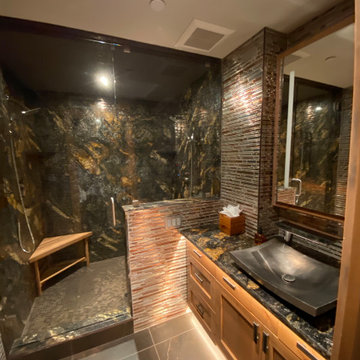
granite
tile
alder
steam shower
Esempio di una piccola stanza da bagno padronale rustica con ante in stile shaker, ante marroni, doccia alcova, WC a due pezzi, piastrelle arancioni, piastrelle di vetro, pareti beige, pavimento in gres porcellanato, lavabo da incasso, top in granito, pavimento marrone, porta doccia a battente e top multicolore
Esempio di una piccola stanza da bagno padronale rustica con ante in stile shaker, ante marroni, doccia alcova, WC a due pezzi, piastrelle arancioni, piastrelle di vetro, pareti beige, pavimento in gres porcellanato, lavabo da incasso, top in granito, pavimento marrone, porta doccia a battente e top multicolore
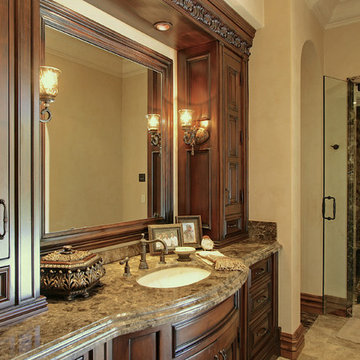
World Renowned Architecture Firm Fratantoni Design created this beautiful home! They design home plans for families all over the world in any size and style. They also have in-house Interior Designer Firm Fratantoni Interior Designers and world class Luxury Home Building Firm Fratantoni Luxury Estates! Hire one or all three companies to design and build and or remodel your home!
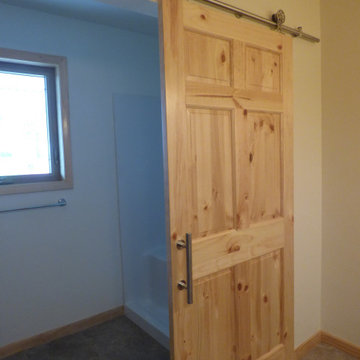
The Master Bathroom with large built-in linen cabinet, and counter-to-ceiling cabinet storage between sinks. A locking barn door leads to shower/toilet room.
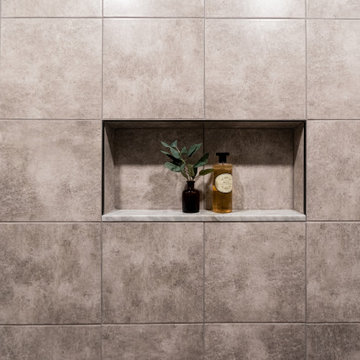
Gardner/Fox created this clients' ultimate man cave! What began as an unfinished basement is now 2,250 sq. ft. of rustic modern inspired joy! The different amenities in this space include a wet bar, poker, billiards, foosball, entertainment area, 3/4 bath, sauna, home gym, wine wall, and last but certainly not least, a golf simulator. To create a harmonious rustic modern look the design includes reclaimed barnwood, matte black accents, and modern light fixtures throughout the space.
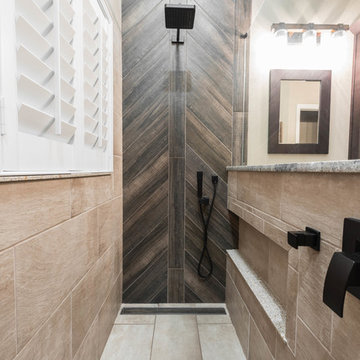
Shower Tile: Florida Tile, Sierra Clay 12x24 in Continent for the shower walls and floor. Bedrosians, Forest 8x36 in Black for the accent wall.
Immagine di una stanza da bagno padronale rustica di medie dimensioni con ante in stile shaker, ante in legno bruno, doccia alcova, piastrelle beige, piastrelle in gres porcellanato, pareti beige, pavimento in gres porcellanato, lavabo sottopiano, top in granito, pavimento marrone, doccia aperta e top multicolore
Immagine di una stanza da bagno padronale rustica di medie dimensioni con ante in stile shaker, ante in legno bruno, doccia alcova, piastrelle beige, piastrelle in gres porcellanato, pareti beige, pavimento in gres porcellanato, lavabo sottopiano, top in granito, pavimento marrone, doccia aperta e top multicolore
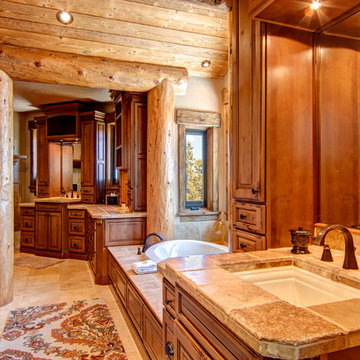
Foto di una grande stanza da bagno padronale rustica con ante a persiana, ante in legno bruno, vasca da incasso, piastrelle beige, piastrelle di pietra calcarea, pareti rosse, pavimento in pietra calcarea, lavabo sottopiano, top in pietra calcarea, pavimento multicolore e top multicolore
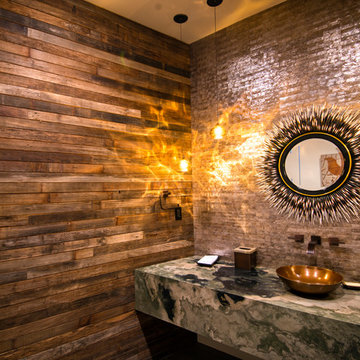
June Cannon
Idee per un bagno di servizio stile rurale di medie dimensioni con nessun'anta, top in onice e top multicolore
Idee per un bagno di servizio stile rurale di medie dimensioni con nessun'anta, top in onice e top multicolore
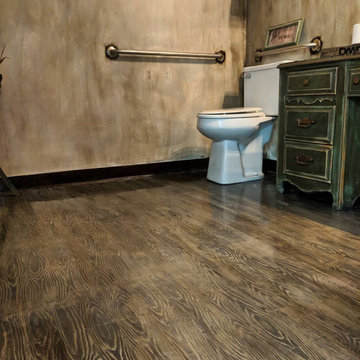
I PAINTED RIGHT OVER THE OLD LAMINATE WITH A FAUX WOOD LOOK
Foto di una stanza da bagno padronale rustica con ante verdi, piastrelle multicolore, pavimento in legno verniciato, lavabo sospeso, top in legno, pavimento multicolore e top multicolore
Foto di una stanza da bagno padronale rustica con ante verdi, piastrelle multicolore, pavimento in legno verniciato, lavabo sospeso, top in legno, pavimento multicolore e top multicolore
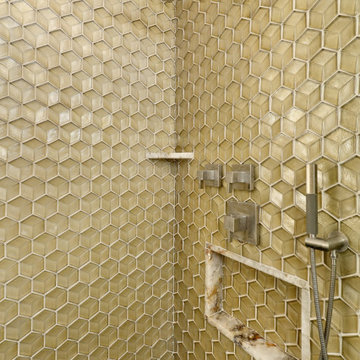
The Twin Peaks Passive House + ADU was designed and built to remain resilient in the face of natural disasters. Fortunately, the same great building strategies and design that provide resilience also provide a home that is incredibly comfortable and healthy while also visually stunning.
This home’s journey began with a desire to design and build a house that meets the rigorous standards of Passive House. Before beginning the design/ construction process, the homeowners had already spent countless hours researching ways to minimize their global climate change footprint. As with any Passive House, a large portion of this research was focused on building envelope design and construction. The wall assembly is combination of six inch Structurally Insulated Panels (SIPs) and 2x6 stick frame construction filled with blown in insulation. The roof assembly is a combination of twelve inch SIPs and 2x12 stick frame construction filled with batt insulation. The pairing of SIPs and traditional stick framing allowed for easy air sealing details and a continuous thermal break between the panels and the wall framing.
Beyond the building envelope, a number of other high performance strategies were used in constructing this home and ADU such as: battery storage of solar energy, ground source heat pump technology, Heat Recovery Ventilation, LED lighting, and heat pump water heating technology.
In addition to the time and energy spent on reaching Passivhaus Standards, thoughtful design and carefully chosen interior finishes coalesce at the Twin Peaks Passive House + ADU into stunning interiors with modern farmhouse appeal. The result is a graceful combination of innovation, durability, and aesthetics that will last for a century to come.
Despite the requirements of adhering to some of the most rigorous environmental standards in construction today, the homeowners chose to certify both their main home and their ADU to Passive House Standards. From a meticulously designed building envelope that tested at 0.62 ACH50, to the extensive solar array/ battery bank combination that allows designated circuits to function, uninterrupted for at least 48 hours, the Twin Peaks Passive House has a long list of high performance features that contributed to the completion of this arduous certification process. The ADU was also designed and built with these high standards in mind. Both homes have the same wall and roof assembly ,an HRV, and a Passive House Certified window and doors package. While the main home includes a ground source heat pump that warms both the radiant floors and domestic hot water tank, the more compact ADU is heated with a mini-split ductless heat pump. The end result is a home and ADU built to last, both of which are a testament to owners’ commitment to lessen their impact on the environment.
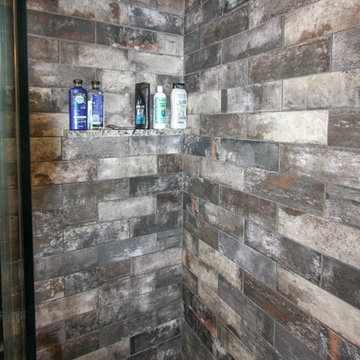
Our latest project in Tarpon Springs was a feat beyond imagination! We refurbished this small home in Tarpon Springs and transformed it to a true work of art. Although the Schlabach Wood Design cabinets make a statement of their own, I would have to say that our Design Team made this a very unique project.
Bagni rustici con top multicolore - Foto e idee per arredare
8

