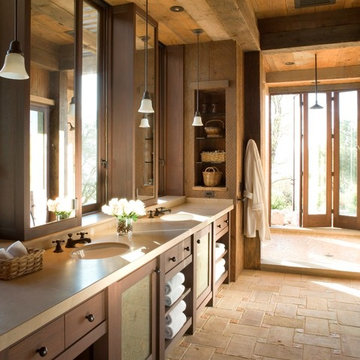Bagni rustici con doccia aperta - Foto e idee per arredare
Filtra anche per:
Budget
Ordina per:Popolari oggi
101 - 120 di 1.433 foto
1 di 3

Juli
Immagine di un'ampia stanza da bagno padronale rustica con ante lisce, ante con finitura invecchiata, vasca freestanding, doccia aperta, piastrelle beige, piastrelle in ceramica, pareti grigie, lavabo sottopiano e porta doccia scorrevole
Immagine di un'ampia stanza da bagno padronale rustica con ante lisce, ante con finitura invecchiata, vasca freestanding, doccia aperta, piastrelle beige, piastrelle in ceramica, pareti grigie, lavabo sottopiano e porta doccia scorrevole
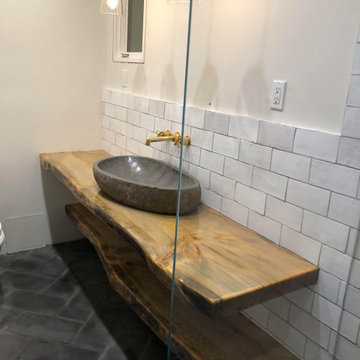
Live edge Torrey Pine slab, ripped into matched floating counter and shelf combo. Finished with custom sanded gray stain treatment, metallic gold fill, clear epoxy... Mounted with hidden heavy steel behind tile.
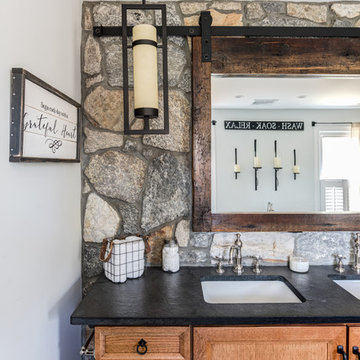
This Vanity by Starmark is topped with a reclaimed barnwood mirror on typical sliding barn door track. Revealing behind is a recessed medicine cabinet into a natural stone wall.
Chris Veith

Ispirazione per una grande stanza da bagno padronale stile rurale con nessun'anta, ante con finitura invecchiata, vasca freestanding, doccia aperta, piastrelle marroni, pareti bianche, lavabo da incasso, doccia aperta, piastrelle in pietra, pavimento in gres porcellanato, top in granito e pavimento marrone
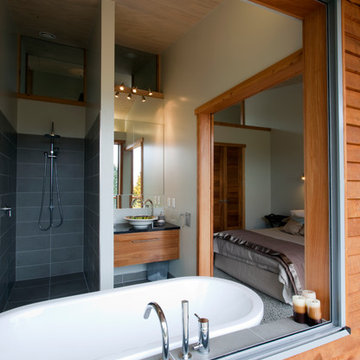
Ispirazione per una stanza da bagno padronale stile rurale con ante lisce, ante in legno chiaro, vasca freestanding, doccia aperta, piastrelle grigie, pareti beige, lavabo a bacinella e doccia aperta

David O. Marlow
Immagine di una grande stanza da bagno padronale stile rurale con ante lisce, piastrelle beige, ante in legno chiaro, doccia aperta, piastrelle di vetro, pareti bianche, top in quarzite, pavimento beige, doccia aperta, nicchia e panca da doccia
Immagine di una grande stanza da bagno padronale stile rurale con ante lisce, piastrelle beige, ante in legno chiaro, doccia aperta, piastrelle di vetro, pareti bianche, top in quarzite, pavimento beige, doccia aperta, nicchia e panca da doccia

Foto di una piccola stanza da bagno padronale rustica con ante con riquadro incassato, doccia aperta, WC sospeso, piastrelle marroni, piastrelle in ceramica, pareti blu, pavimento alla veneziana, lavabo da incasso, top alla veneziana, porta doccia a battente, top grigio, un lavabo e mobile bagno incassato
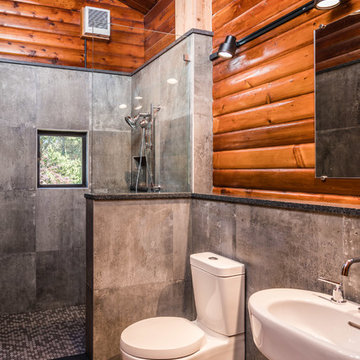
Interior of Lopez Sound Remodel:
Bill Evans Photography
Ispirazione per una piccola stanza da bagno padronale rustica con doccia aperta, piastrelle grigie, piastrelle di cemento, pavimento con piastrelle in ceramica, lavabo a colonna, pavimento grigio, doccia aperta, WC a due pezzi, pareti marroni e top in superficie solida
Ispirazione per una piccola stanza da bagno padronale rustica con doccia aperta, piastrelle grigie, piastrelle di cemento, pavimento con piastrelle in ceramica, lavabo a colonna, pavimento grigio, doccia aperta, WC a due pezzi, pareti marroni e top in superficie solida
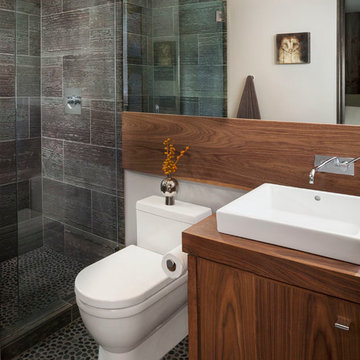
Photography, www.petermedilek.com
Prop Styling, www.danielemaxwelldesigns.com
Foto di una stanza da bagno rustica con lavabo a bacinella, ante lisce, ante in legno bruno, top in legno, doccia aperta, piastrelle grigie, doccia aperta e top marrone
Foto di una stanza da bagno rustica con lavabo a bacinella, ante lisce, ante in legno bruno, top in legno, doccia aperta, piastrelle grigie, doccia aperta e top marrone

Renovation of a master bath suite, dressing room and laundry room in a log cabin farm house. Project involved expanding the space to almost three times the original square footage, which resulted in the attractive exterior rock wall becoming a feature interior wall in the bathroom, accenting the stunning copper soaking bathtub.
A two tone brick floor in a herringbone pattern compliments the variations of color on the interior rock and log walls. A large picture window near the copper bathtub allows for an unrestricted view to the farmland. The walk in shower walls are porcelain tiles and the floor and seat in the shower are finished with tumbled glass mosaic penny tile. His and hers vanities feature soapstone counters and open shelving for storage.
Concrete framed mirrors are set above each vanity and the hand blown glass and concrete pendants compliment one another.
Interior Design & Photo ©Suzanne MacCrone Rogers
Architectural Design - Robert C. Beeland, AIA, NCARB

Closer look of the open shower of the Master Bathroom.
Shower pan is Emser Riviera pebble tile, in a four color blend. Shower walls are Bedrosians Barrel 8x48" tile in Harvest, installed in a vertical offset pattern.
The exterior wall of the open shower is custom patchwork wood cladding, enclosed by exposed beams. Robe hooks on the back wall of the shower are Delta Dryden double hooks in brilliance stainless.
Master bathroom flooring and floor base is 12x24" Bedrosians, from the Simply collection in Modern Coffee, flooring is installed in an offset pattern.
Ceiling is painted in Sherwin Williams "Kilim Beige."
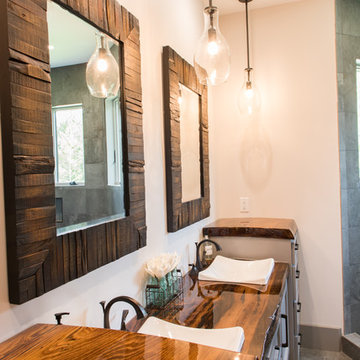
Foto di una grande stanza da bagno padronale stile rurale con ante in stile shaker, ante grigie, vasca freestanding, doccia aperta, pareti beige, lavabo da incasso, top in legno, pavimento grigio, doccia aperta e top marrone
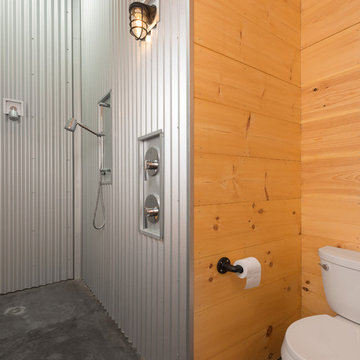
Interior built by Sweeney Design Build. Master bathroom with metal corrugated walls.
Ispirazione per una stanza da bagno padronale rustica di medie dimensioni con nessun'anta, ante in legno chiaro, doccia aperta, WC a due pezzi, piastrelle in metallo, pavimento in cemento, lavabo a bacinella, top in legno, pavimento nero e doccia aperta
Ispirazione per una stanza da bagno padronale rustica di medie dimensioni con nessun'anta, ante in legno chiaro, doccia aperta, WC a due pezzi, piastrelle in metallo, pavimento in cemento, lavabo a bacinella, top in legno, pavimento nero e doccia aperta
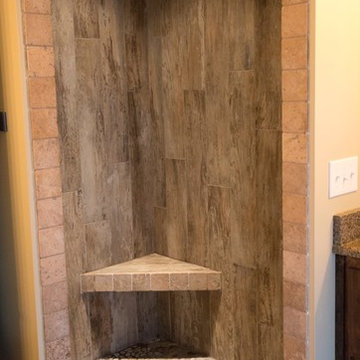
Idee per una stanza da bagno padronale rustica di medie dimensioni con ante in stile shaker, ante in legno bruno, doccia aperta, WC monopezzo, piastrelle beige, piastrelle marroni, piastrelle in gres porcellanato, pareti beige, pavimento in gres porcellanato, lavabo da incasso e top in quarzo composito
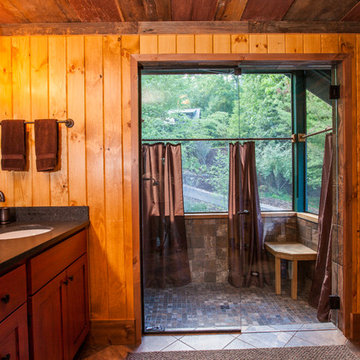
Nancie Battaglia
Idee per una stanza da bagno padronale rustica di medie dimensioni con lavabo sottopiano, ante lisce, ante in legno scuro, doccia aperta, piastrelle bianche, piastrelle in pietra, pareti marroni e pavimento in ardesia
Idee per una stanza da bagno padronale rustica di medie dimensioni con lavabo sottopiano, ante lisce, ante in legno scuro, doccia aperta, piastrelle bianche, piastrelle in pietra, pareti marroni e pavimento in ardesia

View of the expansive walk in, open shower of the Master Bathroom.
Shower pan is Emser Riviera pebble tile, in a four color blend. Shower walls are Bedrosians Barrel 8x48" tile in Harvest, installed in a vertical offset pattern.
The exterior wall of the open shower is custom patchwork wood cladding, enclosed by exposed beams. Robe hooks on the back wall of the shower are Delta Dryden double hooks in brilliance stainless.
Master bathroom flooring and floor base is 12x24" Bedrosians, from the Simply collection in Modern Coffee, flooring is installed in an offset pattern.
Bathroom vanity is circular sawn rustic alder from Big Horn Cabinetry, finished in dark walnut. Doors are shaker style. The textured cast iron square knobs are from Signature Hardware.
Vanity countertop and backsplash is engineered quartz from Pental in "Coastal Gray". Dual sinks are undermounted and from the Kohler Ladena collection. Towel ring is from the Kohler Stately collection in brushed nickel.
Bathrooms walls and ceiling are painted in Sherwin Williams "Kilim Beige."

Large walk in shower like an outdoor shower in a river with the honed pebble floor. The entry to the shower follows the same theme as the main entry using a barn style door.
Choice of water controls by Rohl let the user switch from Rainhead to wall or hand held.
Photos by Chris Veith
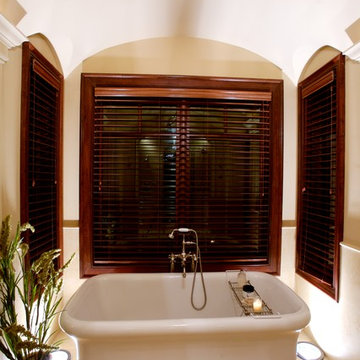
Designed by MossCreek, this beautiful timber frame home includes signature MossCreek style elements such as natural materials, expression of structure, elegant rustic design, and perfect use of space in relation to build site. Photo by Mark Smith
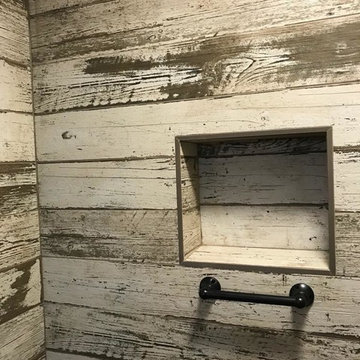
Up close with the waterproof painted wood paneled walls, bronze accessories and Bronze metal niche frame.
Foto di una stanza da bagno padronale stile rurale di medie dimensioni con ante a persiana, ante con finitura invecchiata, doccia aperta, WC monopezzo, pareti bianche, lavabo integrato, top in legno, top giallo, pavimento bianco, doccia aperta, piastrelle multicolore e pavimento in cemento
Foto di una stanza da bagno padronale stile rurale di medie dimensioni con ante a persiana, ante con finitura invecchiata, doccia aperta, WC monopezzo, pareti bianche, lavabo integrato, top in legno, top giallo, pavimento bianco, doccia aperta, piastrelle multicolore e pavimento in cemento
Bagni rustici con doccia aperta - Foto e idee per arredare
6


