Bagni rustici con ante lisce - Foto e idee per arredare
Filtra anche per:
Budget
Ordina per:Popolari oggi
61 - 80 di 2.080 foto
1 di 3
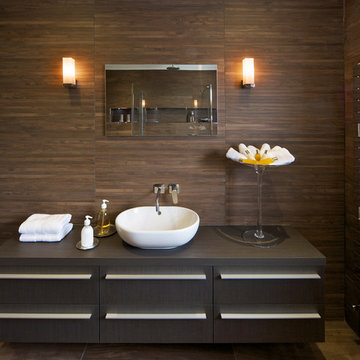
Idee per una stanza da bagno padronale rustica di medie dimensioni con ante lisce, ante marroni, doccia alcova, pareti marroni, pavimento in gres porcellanato, lavabo a bacinella e top in legno
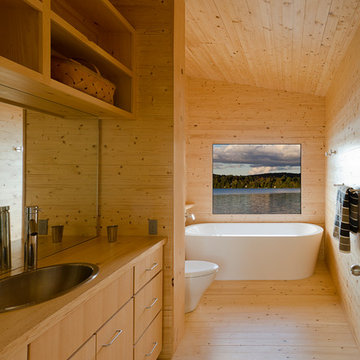
Ispirazione per una stanza da bagno stile rurale con ante lisce, ante in legno chiaro, vasca freestanding, parquet chiaro, lavabo da incasso e top in legno
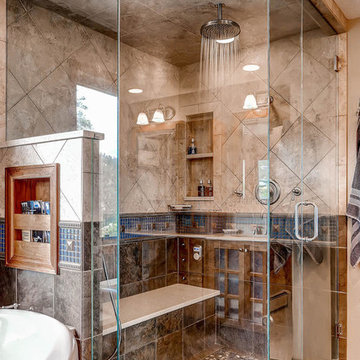
Esempio di una grande stanza da bagno padronale rustica con ante lisce, ante in legno chiaro, vasca freestanding, doccia doppia, piastrelle blu, piastrelle a mosaico, pareti beige, pavimento in cemento, lavabo sottopiano e top in pietra calcarea
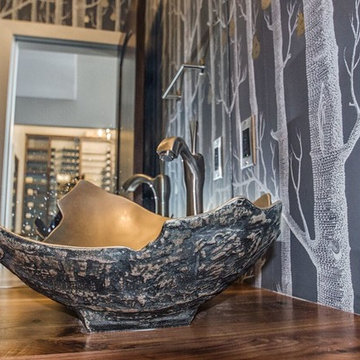
Idee per un piccolo bagno di servizio stile rurale con ante lisce, ante in legno scuro, WC monopezzo, pareti grigie, pavimento in legno massello medio, lavabo a bacinella e top in legno
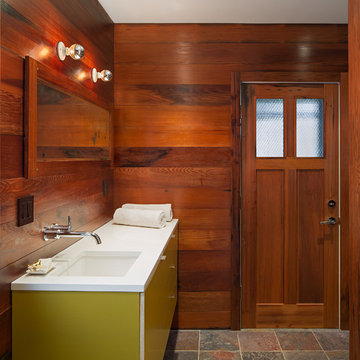
Sam Oberter
Foto di una stanza da bagno stile rurale con lavabo sottopiano, ante lisce, ante verdi e pareti marroni
Foto di una stanza da bagno stile rurale con lavabo sottopiano, ante lisce, ante verdi e pareti marroni
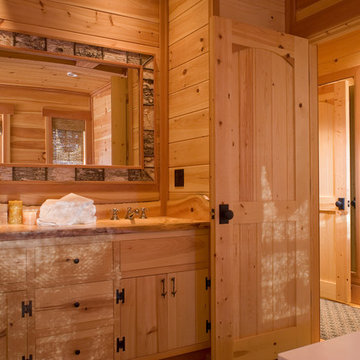
To optimize the views of the lake and maximize natural ventilation this 8,600 square-foot woodland oasis accomplishes just that and more. A selection of local materials of varying scales for the exterior and interior finishes, complements the surrounding environment and boast a welcoming setting for all to enjoy. A perfect combination of skirl siding and hand dipped shingles unites the exterior palette and allows for the interior finishes of aged pine paneling and douglas fir trim to define the space.
This residence, houses a main-level master suite, a guest suite, and two upper-level bedrooms. An open-concept scheme creates a kitchen, dining room, living room and screened porch perfect for large family gatherings at the lake. Whether you want to enjoy the beautiful lake views from the expansive deck or curled up next to the natural stone fireplace, this stunning lodge offers a wide variety of spatial experiences.
Photographer: Joseph St. Pierre
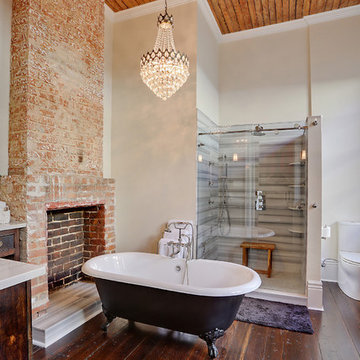
Immagine di una stanza da bagno padronale rustica di medie dimensioni con ante in legno bruno, vasca con piedi a zampa di leone, ante lisce, doccia ad angolo, WC monopezzo, piastrelle grigie, piastrelle bianche, pareti beige, pavimento in legno massello medio, top in quarzo composito, pavimento marrone, porta doccia a battente e top bianco

Ispirazione per una stanza da bagno per bambini rustica di medie dimensioni con ante lisce, ante marroni, doccia alcova, WC a due pezzi, piastrelle multicolore, piastrelle in ceramica, pareti grigie, pavimento con piastrelle in ceramica, lavabo sottopiano, top in laminato, pavimento grigio, doccia aperta, top bianco, due lavabi e mobile bagno incassato
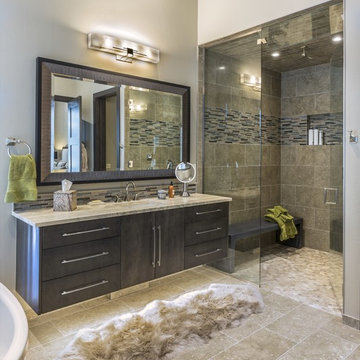
Immagine di una stanza da bagno padronale rustica con ante lisce, ante in legno bruno, doccia alcova, piastrelle beige, piastrelle multicolore, piastrelle a listelli, pareti beige, lavabo sottopiano, pavimento beige, porta doccia a battente e top beige
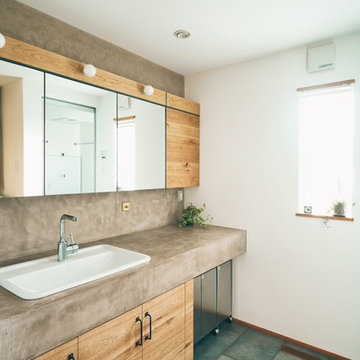
Immagine di un bagno di servizio stile rurale con ante lisce, ante in legno scuro, pareti bianche, lavabo da incasso e pavimento verde
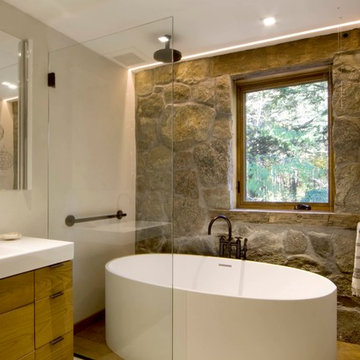
Esempio di una stanza da bagno padronale rustica con ante lisce, ante in legno chiaro, vasca freestanding, vasca/doccia, pareti beige, lavabo integrato e doccia aperta
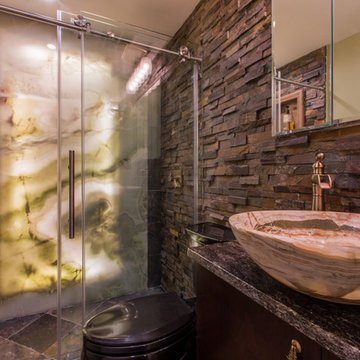
Foto di una stanza da bagno con doccia rustica di medie dimensioni con lavabo a bacinella, doccia alcova, piastrelle marroni, piastrelle grigie, ante lisce, ante in legno bruno, piastrelle in gres porcellanato, pareti marroni, pavimento con piastrelle in ceramica, top in granito e top grigio
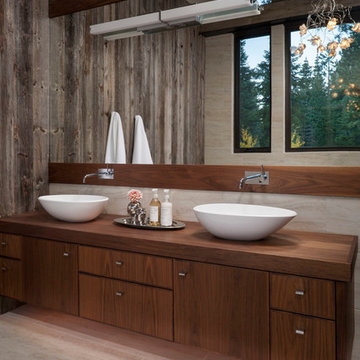
Photography, www.petermedilek.com
Prop Styling, www.danielemaxwelldesigns.com
Ispirazione per una stanza da bagno stile rurale con lavabo a bacinella, ante lisce, ante in legno bruno, top in legno, piastrelle beige e pareti beige
Ispirazione per una stanza da bagno stile rurale con lavabo a bacinella, ante lisce, ante in legno bruno, top in legno, piastrelle beige e pareti beige

Studio Soulshine
Idee per un bagno di servizio stile rurale con ante lisce, ante in legno scuro, piastrelle grigie, pareti beige, parquet chiaro, lavabo a bacinella, pavimento beige e top grigio
Idee per un bagno di servizio stile rurale con ante lisce, ante in legno scuro, piastrelle grigie, pareti beige, parquet chiaro, lavabo a bacinella, pavimento beige e top grigio
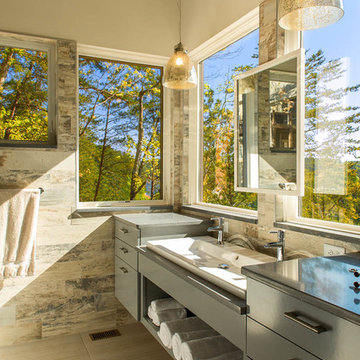
Bryan Jones
Jones Pierce Architects
This home in Waleska, Georgia feels like a tree house with building projections hanging in space high over the steep lot below. The use of large fixed windows makes the interior spaces feel as if they are part of the outside, and puts the focus on the view. We used a language of materials on the exterior with different finishes on the foundation, house body, and the room projections, and wanted the windows to stand out while fitting into the natural setting. The warm, dark bronze clad color chosen fit into the surrounding wooded setting, while at the same time provided a clean modern look similar to metal windows without looking excessively commercial.
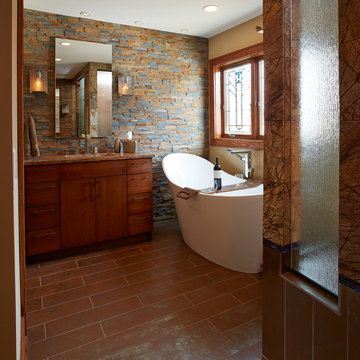
Photography: Jill Greer
Ispirazione per una stanza da bagno padronale stile rurale con lavabo sottopiano, ante lisce, ante in legno scuro, top in granito, vasca freestanding, doccia alcova, piastrelle marroni, piastrelle in pietra, pareti multicolore e pavimento con piastrelle in ceramica
Ispirazione per una stanza da bagno padronale stile rurale con lavabo sottopiano, ante lisce, ante in legno scuro, top in granito, vasca freestanding, doccia alcova, piastrelle marroni, piastrelle in pietra, pareti multicolore e pavimento con piastrelle in ceramica
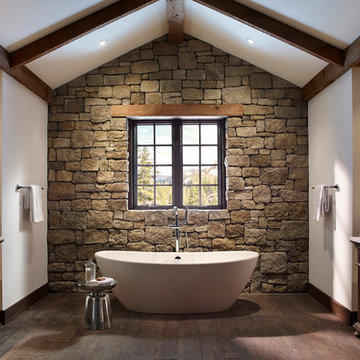
Stone: Moonlight - RoughCut
RoughCut mimics limestone with its embedded, fossilized artifacts and roughly cleaved, pronounced face. Shaped for bold, traditional statements with clean contemporary lines, RoughCut ranges in heights from 2″ to 11″ and lengths from 2″ to over 18″. The color palettes contain blonds, russet, and cool grays.
Get a Sample of RoughCut: https://shop.eldoradostone.com/products/rough-cut-sample

Holiday Kitchens Seattle Hickory Door in Natural
This custom bath (and entire lower level renovation!) was designed by Brillo Home Improvements Inc. - WI | Photographer: Edmunds Studios, Inc.
What an amazing transformation! See Brillo today www.BrilloHomeImprovements.com
See more custom design work: http://holidaykitchens.com/index.php/quality-designed/gallery/kitchens
Find a dealer near you: http://holidaykitchens.com/index.php/about/locator
View our online brochure: http://holidaykitchens.com/index.php/planning-designing

This modern rustic bathroom remodel includes two accent walls covered in reclaimed wood paneling, a freestanding slipper tub, a curbless walk-in shower, floating oak vanity and separate toilet room

The Twin Peaks Passive House + ADU was designed and built to remain resilient in the face of natural disasters. Fortunately, the same great building strategies and design that provide resilience also provide a home that is incredibly comfortable and healthy while also visually stunning.
This home’s journey began with a desire to design and build a house that meets the rigorous standards of Passive House. Before beginning the design/ construction process, the homeowners had already spent countless hours researching ways to minimize their global climate change footprint. As with any Passive House, a large portion of this research was focused on building envelope design and construction. The wall assembly is combination of six inch Structurally Insulated Panels (SIPs) and 2x6 stick frame construction filled with blown in insulation. The roof assembly is a combination of twelve inch SIPs and 2x12 stick frame construction filled with batt insulation. The pairing of SIPs and traditional stick framing allowed for easy air sealing details and a continuous thermal break between the panels and the wall framing.
Beyond the building envelope, a number of other high performance strategies were used in constructing this home and ADU such as: battery storage of solar energy, ground source heat pump technology, Heat Recovery Ventilation, LED lighting, and heat pump water heating technology.
In addition to the time and energy spent on reaching Passivhaus Standards, thoughtful design and carefully chosen interior finishes coalesce at the Twin Peaks Passive House + ADU into stunning interiors with modern farmhouse appeal. The result is a graceful combination of innovation, durability, and aesthetics that will last for a century to come.
Despite the requirements of adhering to some of the most rigorous environmental standards in construction today, the homeowners chose to certify both their main home and their ADU to Passive House Standards. From a meticulously designed building envelope that tested at 0.62 ACH50, to the extensive solar array/ battery bank combination that allows designated circuits to function, uninterrupted for at least 48 hours, the Twin Peaks Passive House has a long list of high performance features that contributed to the completion of this arduous certification process. The ADU was also designed and built with these high standards in mind. Both homes have the same wall and roof assembly ,an HRV, and a Passive House Certified window and doors package. While the main home includes a ground source heat pump that warms both the radiant floors and domestic hot water tank, the more compact ADU is heated with a mini-split ductless heat pump. The end result is a home and ADU built to last, both of which are a testament to owners’ commitment to lessen their impact on the environment.
Bagni rustici con ante lisce - Foto e idee per arredare
4

