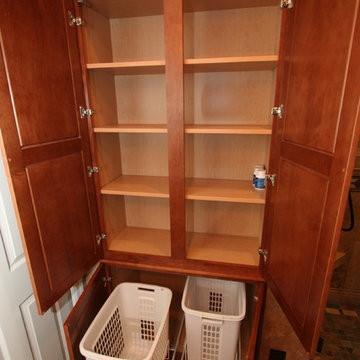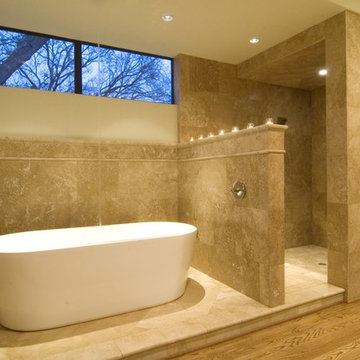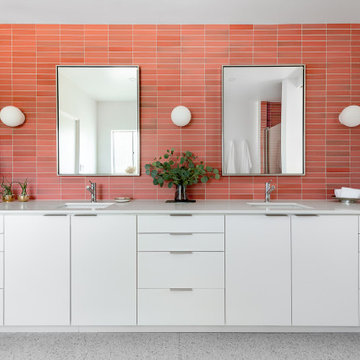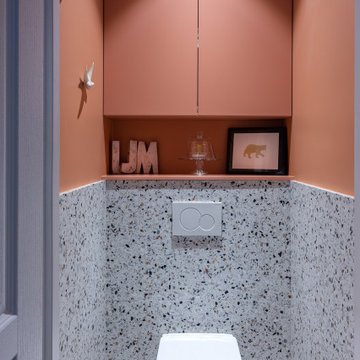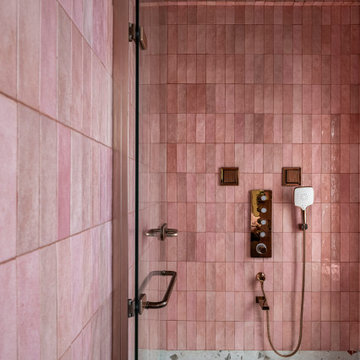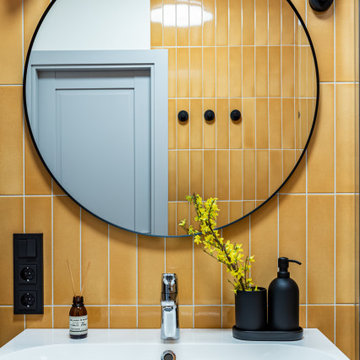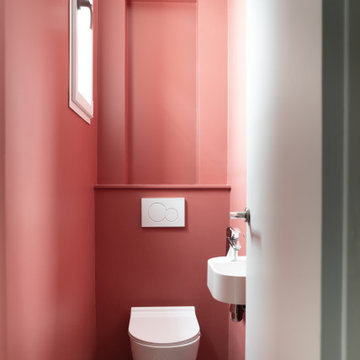Bagni rossi, gialli - Foto e idee per arredare
Filtra anche per:
Budget
Ordina per:Popolari oggi
161 - 180 di 34.569 foto
1 di 3
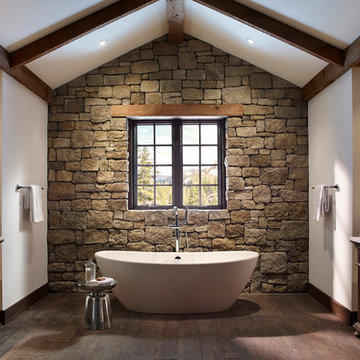
Stone: Moonlight - RoughCut
RoughCut mimics limestone with its embedded, fossilized artifacts and roughly cleaved, pronounced face. Shaped for bold, traditional statements with clean contemporary lines, RoughCut ranges in heights from 2″ to 11″ and lengths from 2″ to over 18″. The color palettes contain blonds, russet, and cool grays.
Get a Sample of RoughCut: https://shop.eldoradostone.com/products/rough-cut-sample
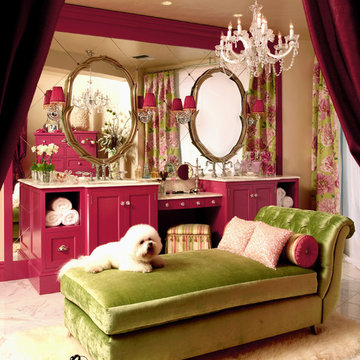
Dean J. Birinyi Photography
Ispirazione per una stanza da bagno tradizionale di medie dimensioni con lavabo sottopiano, ante in stile shaker, ante rosse e top in marmo
Ispirazione per una stanza da bagno tradizionale di medie dimensioni con lavabo sottopiano, ante in stile shaker, ante rosse e top in marmo

Ispirazione per una piccola stanza da bagno contemporanea con lavabo a bacinella, WC monopezzo, piastrelle rosse, piastrelle in ceramica, ante lisce, ante bianche, pareti rosse, pavimento con piastrelle in ceramica, pavimento marrone e top bianco
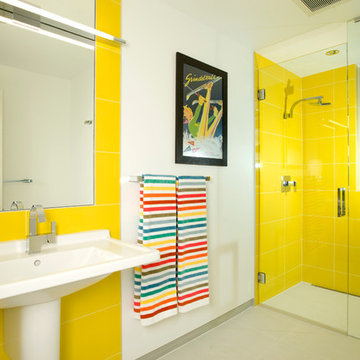
Modern architecture by Tim Sabo & Courtney Saldivar with Allen-Guerra Architecture.
photographer: bob winsett
Ispirazione per una stanza da bagno per bambini minimalista con lavabo a colonna e piastrelle gialle
Ispirazione per una stanza da bagno per bambini minimalista con lavabo a colonna e piastrelle gialle
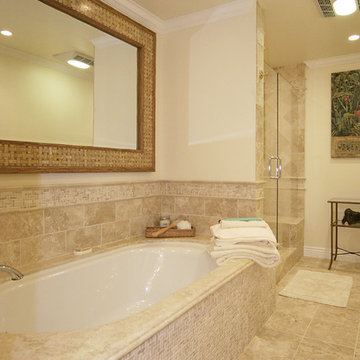
Fritz Pinney
Esempio di una stanza da bagno padronale tradizionale di medie dimensioni con vasca sottopiano, doccia ad angolo, piastrelle beige, piastrelle in ceramica, pareti beige, pavimento in travertino, pavimento beige e porta doccia a battente
Esempio di una stanza da bagno padronale tradizionale di medie dimensioni con vasca sottopiano, doccia ad angolo, piastrelle beige, piastrelle in ceramica, pareti beige, pavimento in travertino, pavimento beige e porta doccia a battente
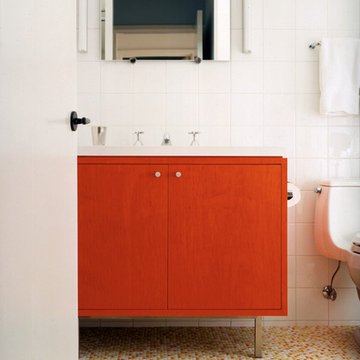
Esempio di una stanza da bagno moderna con ante lisce, ante rosse, WC monopezzo e piastrelle bianche
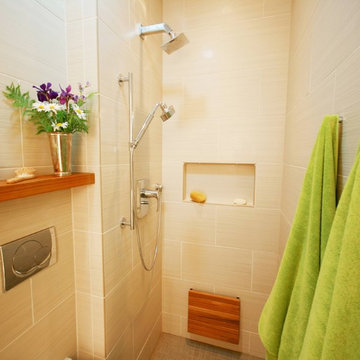
When my client approached me with the task of making a full guest bath out of two adjoining closets that measured only 39 x 79 combined, I was curious to see what we could come up with. So pencil to paper, together we came up with a plan that works.
Since we were faced with a very limited amount of space, I felt the first step was to get everything up off the floor to allow for a more spacious feel. A wall hung vanity, wall hung toilet and a curb free shower create a sense of space inside the room. A small bump out into the adjacent bedroom was necessary to allow for proper clearances for sink & toilet. Due to the limited space, a wet room concept was used, with the shower open to the rest of the room. Therefore all the materials specified can get wet without damage – porcelain, teak & tile. A small teak flip up bench provides seating in the shower. A teak shelf, medicine cabinet, and niches near the sink and in the shower provide additional areas for storage. A small towel bar on the front of the sink even provides a spot for a hand towel.
Proper ventilation and lighting were very important in this small space, so a higher powered ventilation system was used. A combination fan/light and recessed lighting make sure the space is properly illuminated.
The large format tone-on-tone tiles that cover the walls floor to ceiling were selected to help make the room appear larger. The smaller format floor tiles in a darker color provide contrast and a surer grip for safety.
Kitchen design by The Kitchen Studio of Glen Ellyn (Glen Ellyn, IL)
Designed by: Susan Klimala, CKD, CBD
Photo by: Dawn Jackman
For more information on kitchen and bath design ideas go to: www.kitchenstudio-ge.com
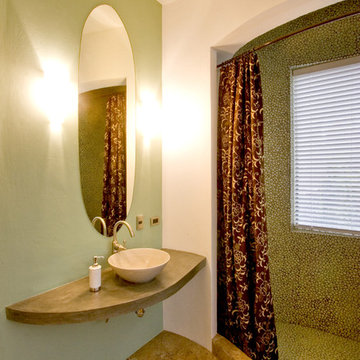
Nestled into the quiet middle of a block in the historic center of the beautiful colonial town of San Miguel de Allende, this 4,500 square foot courtyard home is accessed through lush gardens with trickling fountains and a luminous lap-pool. The living, dining, kitchen, library and master suite on the ground floor open onto a series of plant filled patios that flood each space with light that changes throughout the day. Elliptical domes and hewn wooden beams sculpt the ceilings, reflecting soft colors onto curving walls. A long, narrow stairway wrapped with windows and skylights is a serene connection to the second floor ''Moroccan' inspired suite with domed fireplace and hand-sculpted tub, and "French Country" inspired suite with a sunny balcony and oval shower. A curving bridge flies through the high living room with sparkling glass railings and overlooks onto sensuously shaped built in sofas. At the third floor windows wrap every space with balconies, light and views, linking indoors to the distant mountains, the morning sun and the bubbling jacuzzi. At the rooftop terrace domes and chimneys join the cozy seating for intimate gatherings.

Foto di un bagno di servizio boho chic di medie dimensioni con ante in stile shaker, ante verdi e pareti verdi
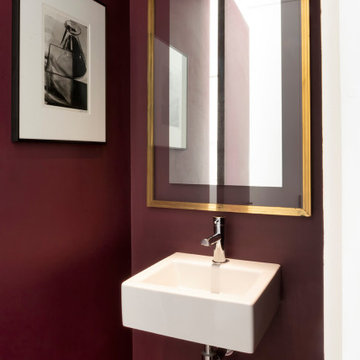
An elegant small wc in burgundy - Un elegante bagno di servizio in borgogna
Idee per un piccolo bagno di servizio contemporaneo
Idee per un piccolo bagno di servizio contemporaneo
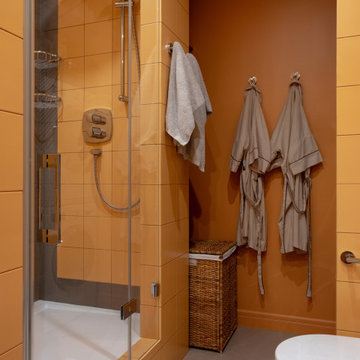
Idee per una stanza da bagno con doccia design con doccia alcova, piastrelle arancioni, pareti arancioni e porta doccia a battente

Immagine di una stanza da bagno padronale moderna di medie dimensioni con ante lisce, ante marroni, vasca freestanding, zona vasca/doccia separata, WC monopezzo, piastrelle beige, piastrelle a mosaico, pareti beige, pavimento in gres porcellanato, top in quarzo composito, pavimento grigio, porta doccia a battente, top bianco, panca da doccia, due lavabi e soffitto a volta
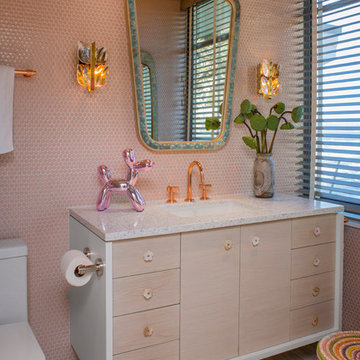
Ispirazione per una stanza da bagno moderna con ante lisce, ante in legno chiaro, piastrelle rosa, piastrelle a mosaico, lavabo sottopiano, pavimento marrone e top bianco
Bagni rossi, gialli - Foto e idee per arredare
9


