Bagni rosa - Foto e idee per arredare
Filtra anche per:
Budget
Ordina per:Popolari oggi
81 - 100 di 414 foto
1 di 3
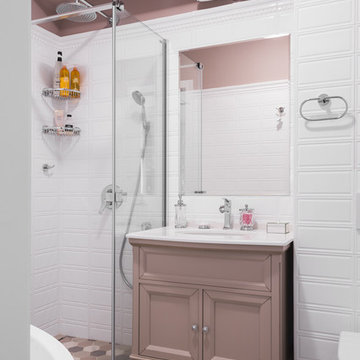
фотограф Дина Александрова
Immagine di una stanza da bagno chic con doccia ad angolo, WC sospeso, piastrelle bianche, pareti rosa, lavabo sottopiano, porta doccia scorrevole e ante con riquadro incassato
Immagine di una stanza da bagno chic con doccia ad angolo, WC sospeso, piastrelle bianche, pareti rosa, lavabo sottopiano, porta doccia scorrevole e ante con riquadro incassato
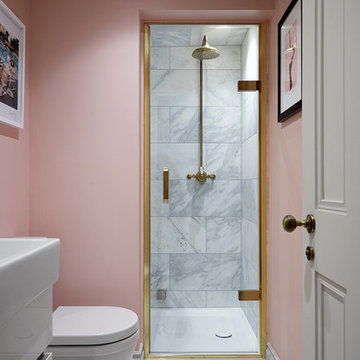
©Anna Stathaki
Idee per una piccola stanza da bagno minimalista con ante lisce, ante bianche, doccia aperta, WC monopezzo, piastrelle di marmo, pareti rosa, pavimento bianco e porta doccia a battente
Idee per una piccola stanza da bagno minimalista con ante lisce, ante bianche, doccia aperta, WC monopezzo, piastrelle di marmo, pareti rosa, pavimento bianco e porta doccia a battente
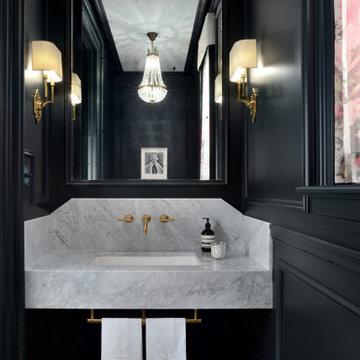
antique mirror, chair rail, black wall paneling, chandelier, floating counter, hand towels, gold accents, marble, wall mounted faucet
Foto di un piccolo bagno di servizio classico con WC monopezzo, pareti nere, pavimento in marmo, lavabo sottopiano, top in marmo, pavimento bianco e top bianco
Foto di un piccolo bagno di servizio classico con WC monopezzo, pareti nere, pavimento in marmo, lavabo sottopiano, top in marmo, pavimento bianco e top bianco

Ispirazione per una stanza da bagno padronale tradizionale di medie dimensioni con ante verdi, doccia ad angolo, WC monopezzo, piastrelle beige, piastrelle di marmo, pareti grigie, pavimento in gres porcellanato, lavabo sottopiano, top in quarzo composito, pavimento beige, porta doccia a battente, top beige e ante con riquadro incassato
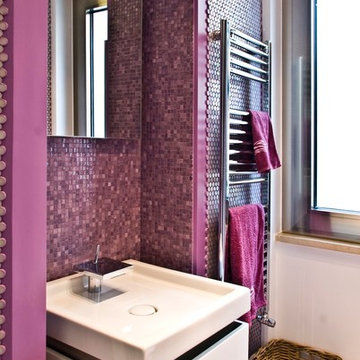
Ristrutturazione di un appartamento in Napoli
Progettista: Fulvio Di Geronimo
Direttore Lavori e co-progettista: Lorenzo Carrano
Esempio di una piccola stanza da bagno design con ante lisce, ante in legno chiaro, doccia ad angolo, WC a due pezzi, piastrelle rosa, piastrelle in gres porcellanato, pareti bianche, parquet chiaro, lavabo da incasso e top in quarzo composito
Esempio di una piccola stanza da bagno design con ante lisce, ante in legno chiaro, doccia ad angolo, WC a due pezzi, piastrelle rosa, piastrelle in gres porcellanato, pareti bianche, parquet chiaro, lavabo da incasso e top in quarzo composito
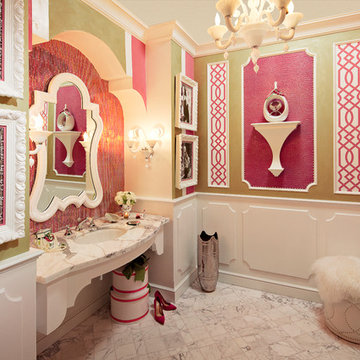
This Powder Room takes you back to the 40's with it's Hollywood Glam vibe. Super fun and VERY girly!
Designed for the ASID Dream House, Orange County, CA.
Lisa Renee Photography

This master bath has a marble console double sinks, flat panel cabinetry, double shower with wave pattern mosaic tiles.
Peter Krupenye Photographer
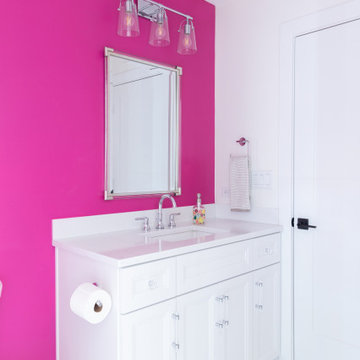
Painting a room a bright and bold paint color can be daunting. But, it doesn't have to be! A bathroom with white quartz countertops, white cabinets and white (marble inspired) hexagon floor tile, made for the perfect opportunity to inject color... and why not hot pink!
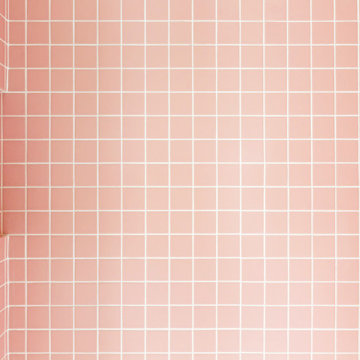
Une belle douche toute de rose vêtue, avec sa paroi transparente sur-mesure. L'ensemble répond au sol en terrazzo et sa pointe de rose.
Ispirazione per una piccola stanza da bagno con doccia stile shabby con ante a filo, ante bianche, doccia ad angolo, WC sospeso, piastrelle rosa, piastrelle in ceramica, pareti bianche, pavimento alla veneziana, lavabo a consolle, top alla veneziana, pavimento multicolore, porta doccia a battente e top rosa
Ispirazione per una piccola stanza da bagno con doccia stile shabby con ante a filo, ante bianche, doccia ad angolo, WC sospeso, piastrelle rosa, piastrelle in ceramica, pareti bianche, pavimento alla veneziana, lavabo a consolle, top alla veneziana, pavimento multicolore, porta doccia a battente e top rosa
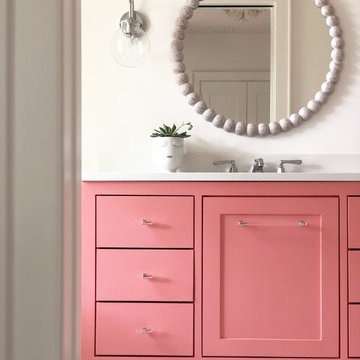
Immagine di una stanza da bagno per bambini moderna con consolle stile comò, ante bianche, vasca ad alcova, vasca/doccia, WC monopezzo, pavimento con piastrelle a mosaico, lavabo sottopiano, top in quarzo composito, pavimento bianco e top bianco
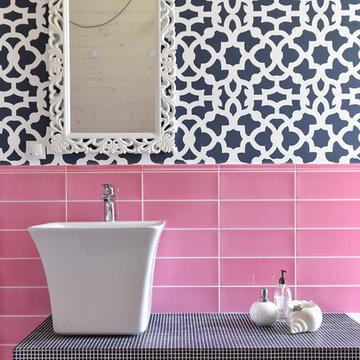
Ede Tordai
Foto di una stanza da bagno per bambini contemporanea di medie dimensioni con WC sospeso, piastrelle rosa, piastrelle in ceramica, pareti rosa, pavimento in gres porcellanato, pavimento bianco, porta doccia a battente e vasca/doccia
Foto di una stanza da bagno per bambini contemporanea di medie dimensioni con WC sospeso, piastrelle rosa, piastrelle in ceramica, pareti rosa, pavimento in gres porcellanato, pavimento bianco, porta doccia a battente e vasca/doccia

Fun, Whimsical Guest Bathroom: All done up in Hot Pink and Vibrant Green - this space would make anyone smile.
Esempio di una stanza da bagno bohémian di medie dimensioni con doccia aperta, WC monopezzo, piastrelle grigie, piastrelle in gres porcellanato, pareti verdi, pavimento in gres porcellanato, lavabo sottopiano, top in superficie solida, pavimento bianco, porta doccia a battente, top verde e ante a persiana
Esempio di una stanza da bagno bohémian di medie dimensioni con doccia aperta, WC monopezzo, piastrelle grigie, piastrelle in gres porcellanato, pareti verdi, pavimento in gres porcellanato, lavabo sottopiano, top in superficie solida, pavimento bianco, porta doccia a battente, top verde e ante a persiana
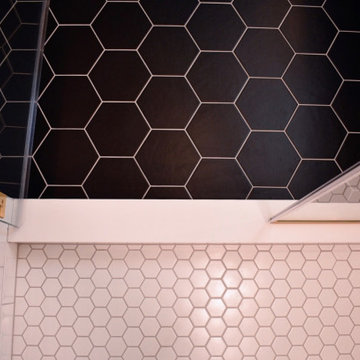
This unfinished basement utility room was converted into a stylish mid-century modern bath & laundry. Walnut cabinetry featuring slab doors, furniture feet and white quartz countertops really pop. The furniture vanity is contrasted with brushed gold plumbing fixtures & hardware. Black hexagon floors with classic white subway shower tile complete this period correct bathroom!
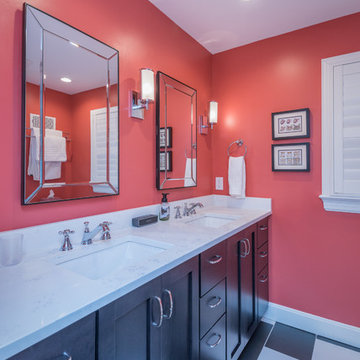
Bill Worley
Ispirazione per una stanza da bagno padronale minimalista di medie dimensioni con ante in stile shaker, ante nere, doccia alcova, WC a due pezzi, pareti rosse, pavimento in gres porcellanato, lavabo sottopiano, top in quarzite, pavimento multicolore, porta doccia a battente e top bianco
Ispirazione per una stanza da bagno padronale minimalista di medie dimensioni con ante in stile shaker, ante nere, doccia alcova, WC a due pezzi, pareti rosse, pavimento in gres porcellanato, lavabo sottopiano, top in quarzite, pavimento multicolore, porta doccia a battente e top bianco

Ispirazione per una stanza da bagno per bambini chic di medie dimensioni con ante bianche, vasca ad alcova, vasca/doccia, WC a due pezzi, piastrelle multicolore, piastrelle di vetro, pareti bianche, pavimento in marmo, lavabo da incasso, top in marmo, pavimento multicolore, doccia con tenda e ante con riquadro incassato
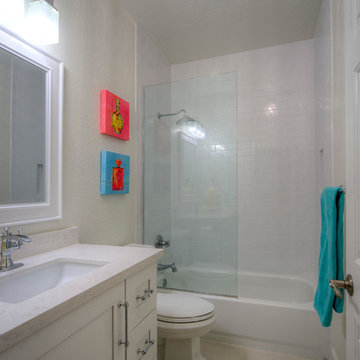
White shaker vanity with porcelain floors and subway tile shower. #kitchen #design #cabinets #kitchencabinets #kitchendesign #trends #kitchentrends #designtrends #modernkitchen #moderndesign #transitionaldesign #transitionalkitchens #farmhousekitchen #farmhousedesign #scottsdalekitchens #scottsdalecabinets #scottsdaledesign #phoenixkitchen #phoenixdesign #phoenixcabinets

We first worked with these clients in their Toronto home. They recently moved to a new-build in Kleinburg. While their Toronto home was traditional in style and décor, they wanted a more transitional look for their new home. We selected a neutral colour palette of creams, soft grey/blues and added punches of bold colour through art, toss cushions and accessories. All furnishings were curated to suit this family’s lifestyle. They love to host and entertain large family gatherings so maximizing seating in all main spaces was a must. The kitchen table was custom-made to accommodate 12 people comfortably for lunch or dinner or friends dropping by for coffee.
For more about Lumar Interiors, click here: https://www.lumarinteriors.com/
To learn more about this project, click here: https://www.lumarinteriors.com/portfolio/kleinburg-family-home-design-decor/

We wanted to make a statement in the small powder bathroom with the color blue! Hand-painted wood tiles are on the accent wall behind the mirror, toilet, and sink, creating the perfect pop of design. Brass hardware and plumbing is used on the freestanding sink to give contrast to the blue and green color scheme. An elegant mirror stands tall in order to make the space feel larger. Light green penny floor tile is put in to also make the space feel larger than it is. We decided to add a pop of a complimentary color with a large artwork that has the color orange. This allows the space to take a break from the blue and green color scheme. This powder bathroom is small but mighty.
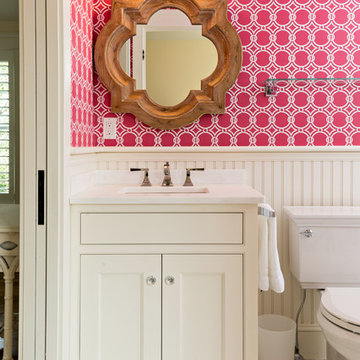
Guest bathroom. Photo by Dan Cutrona Photography
Foto di una piccola stanza da bagno padronale tradizionale con ante a filo, ante bianche, WC a due pezzi, pavimento in marmo, lavabo sottopiano, top in marmo, piastrelle bianche e pareti rosa
Foto di una piccola stanza da bagno padronale tradizionale con ante a filo, ante bianche, WC a due pezzi, pavimento in marmo, lavabo sottopiano, top in marmo, piastrelle bianche e pareti rosa
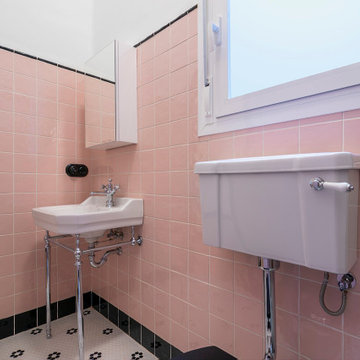
Esempio di una grande stanza da bagno padronale chic con ante bianche, zona vasca/doccia separata, WC a due pezzi, piastrelle in ceramica, pareti rosa, pavimento con piastrelle in ceramica, lavabo a colonna, pavimento multicolore, porta doccia scorrevole, un lavabo e mobile bagno freestanding
Bagni rosa - Foto e idee per arredare
5

