Bagni piccoli con zona vasca/doccia separata - Foto e idee per arredare
Filtra anche per:
Budget
Ordina per:Popolari oggi
161 - 180 di 1.680 foto
1 di 3
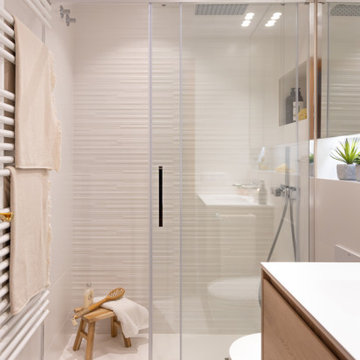
Ispirazione per una piccola stanza da bagno con doccia moderna con consolle stile comò, ante marroni, zona vasca/doccia separata, WC monopezzo, piastrelle beige, piastrelle in ceramica, pavimento in gres porcellanato, top in quarzo composito, pavimento marrone, porta doccia scorrevole, top bianco, toilette, un lavabo e mobile bagno sospeso

Unique wetroom style approach maximises space but feels open and luxurious.
Foto di una piccola stanza da bagno minimal con ante lisce, ante in legno scuro, vasca freestanding, zona vasca/doccia separata, piastrelle blu, piastrelle in gres porcellanato, pareti bianche, pavimento in marmo, top in marmo, top bianco, un lavabo e mobile bagno sospeso
Foto di una piccola stanza da bagno minimal con ante lisce, ante in legno scuro, vasca freestanding, zona vasca/doccia separata, piastrelle blu, piastrelle in gres porcellanato, pareti bianche, pavimento in marmo, top in marmo, top bianco, un lavabo e mobile bagno sospeso

A bright bathroom remodel and refurbishment. The clients wanted a lot of storage, a good size bath and a walk in wet room shower which we delivered. Their love of blue was noted and we accented it with yellow, teak furniture and funky black tapware

Esempio di una piccola stanza da bagno padronale design con mobile bagno sospeso, ante lisce, ante in legno scuro, zona vasca/doccia separata, lavabo sottopiano, pavimento grigio, doccia aperta, top bianco e un lavabo

Foto di una piccola stanza da bagno con doccia costiera con ante con riquadro incassato, ante bianche, vasca freestanding, zona vasca/doccia separata, WC monopezzo, piastrelle bianche, pareti bianche, pavimento con piastrelle in ceramica, lavabo da incasso, pavimento grigio, porta doccia a battente, top grigio, due lavabi e mobile bagno incassato
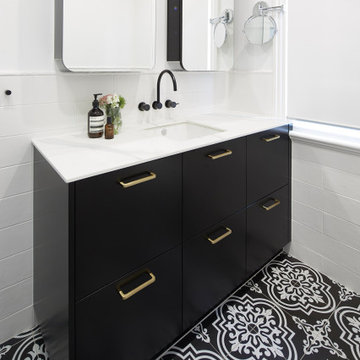
The downstairs bathroom the clients were wanting a space that could house a freestanding bath at the end of the space, a larger shower space and a custom- made cabinet that was made to look like a piece of furniture. A nib wall was created in the space offering a ledge as a form of storage. The reference of black cabinetry links back to the kitchen and the upstairs bathroom, whilst the consistency of the classic look was again shown through the use of subway tiles and patterned floors.
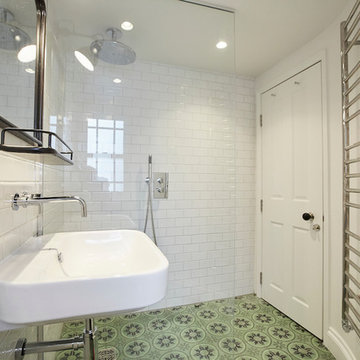
Michael Pilkington
Immagine di una piccola stanza da bagno con doccia classica con zona vasca/doccia separata, WC sospeso, piastrelle bianche, piastrelle diamantate, lavabo sospeso, top in marmo, doccia aperta, top bianco, pavimento con piastrelle in ceramica e pavimento multicolore
Immagine di una piccola stanza da bagno con doccia classica con zona vasca/doccia separata, WC sospeso, piastrelle bianche, piastrelle diamantate, lavabo sospeso, top in marmo, doccia aperta, top bianco, pavimento con piastrelle in ceramica e pavimento multicolore
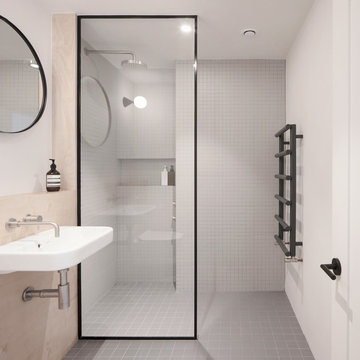
Christian Brailey
Immagine di una piccola stanza da bagno con doccia scandinava con zona vasca/doccia separata, piastrelle grigie, piastrelle a listelli, pareti bianche, lavabo sospeso, pavimento grigio e doccia aperta
Immagine di una piccola stanza da bagno con doccia scandinava con zona vasca/doccia separata, piastrelle grigie, piastrelle a listelli, pareti bianche, lavabo sospeso, pavimento grigio e doccia aperta
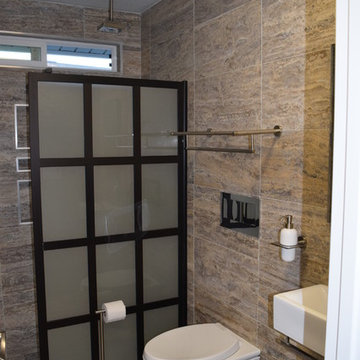
Immagine di una piccola stanza da bagno padronale minimal con zona vasca/doccia separata, WC sospeso, piastrelle beige, piastrelle in travertino, pareti grigie, pavimento in travertino, lavabo sospeso e pavimento beige
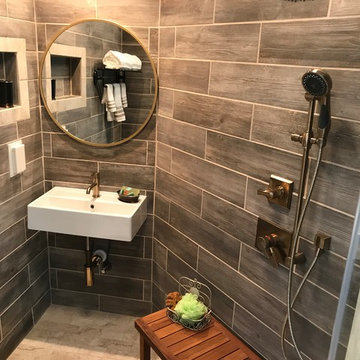
Lee Monarch
Immagine di una piccola stanza da bagno padronale minimalista con zona vasca/doccia separata, WC a due pezzi, piastrelle marroni, piastrelle in ceramica, pareti marroni, pavimento con piastrelle in ceramica, lavabo sospeso, pavimento beige e porta doccia a battente
Immagine di una piccola stanza da bagno padronale minimalista con zona vasca/doccia separata, WC a due pezzi, piastrelle marroni, piastrelle in ceramica, pareti marroni, pavimento con piastrelle in ceramica, lavabo sospeso, pavimento beige e porta doccia a battente
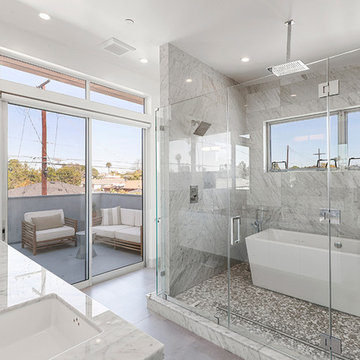
Carrera pebbles with white tile, Quartz counter tops
Stand alone tub with large windows and door to Exterior patio.
Foto di una piccola stanza da bagno minimal con vasca freestanding, zona vasca/doccia separata, pareti bianche, lavabo sottopiano, top in marmo, pavimento grigio e porta doccia a battente
Foto di una piccola stanza da bagno minimal con vasca freestanding, zona vasca/doccia separata, pareti bianche, lavabo sottopiano, top in marmo, pavimento grigio e porta doccia a battente
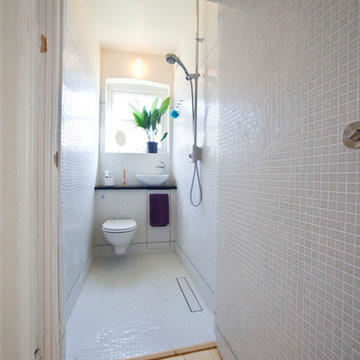
Immagine di una piccola stanza da bagno con doccia minimal con zona vasca/doccia separata, WC sospeso, piastrelle bianche, piastrelle a mosaico, pareti bianche, pavimento con piastrelle a mosaico, lavabo a consolle e pavimento bianco

Chris Snook
Foto di una piccola stanza da bagno con doccia minimal con ante lisce, ante bianche, piastrelle di marmo, pavimento in marmo, doccia aperta, zona vasca/doccia separata, WC monopezzo, pistrelle in bianco e nero, piastrelle bianche, pareti bianche, lavabo sospeso, top in superficie solida, pavimento bianco e top bianco
Foto di una piccola stanza da bagno con doccia minimal con ante lisce, ante bianche, piastrelle di marmo, pavimento in marmo, doccia aperta, zona vasca/doccia separata, WC monopezzo, pistrelle in bianco e nero, piastrelle bianche, pareti bianche, lavabo sospeso, top in superficie solida, pavimento bianco e top bianco

Wet Room, Modern Wet Room Perfect Bathroom FInish, Amazing Grey Tiles, Stone Bathrooms, Small Bathroom, Brushed Gold Tapware, Bricked Bath Wet Room
Foto di una piccola stanza da bagno per bambini costiera con ante in stile shaker, ante bianche, vasca da incasso, zona vasca/doccia separata, piastrelle grigie, piastrelle in gres porcellanato, pareti grigie, pavimento in gres porcellanato, lavabo da incasso, top in superficie solida, pavimento grigio, doccia aperta, top bianco, un lavabo e mobile bagno sospeso
Foto di una piccola stanza da bagno per bambini costiera con ante in stile shaker, ante bianche, vasca da incasso, zona vasca/doccia separata, piastrelle grigie, piastrelle in gres porcellanato, pareti grigie, pavimento in gres porcellanato, lavabo da incasso, top in superficie solida, pavimento grigio, doccia aperta, top bianco, un lavabo e mobile bagno sospeso

After raising this roman tub, we fit a mix of neutral patterns into this beautiful space for a tranquil midcentury primary suite designed by Kennedy Cole Interior Design.

The clients wanted to create a visual impact whilst still ensuring the space was relaxed and useable. The project consisted of two bathrooms in a loft style conversion; a small en-suite wet room and a larger bathroom for guest use. We kept the look of both bathrooms consistent throughout by using the same tiles and fixtures. The overall feel is sensual due to the dark moody tones used whilst maintaining a functional space. This resulted in making the clients’ day-to-day routine more enjoyable as well as providing an ample space for guests.
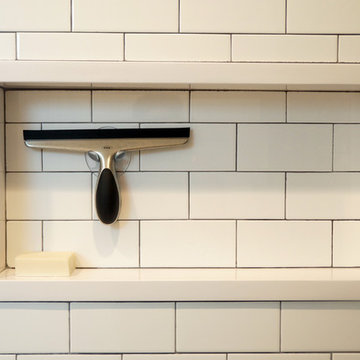
This Brookline remodel took a very compartmentalized floor plan with hallway, separate living room, dining room, kitchen, and 3-season porch, and transformed it into one open living space with cathedral ceilings and lots of light.
photos: Abby Woodman
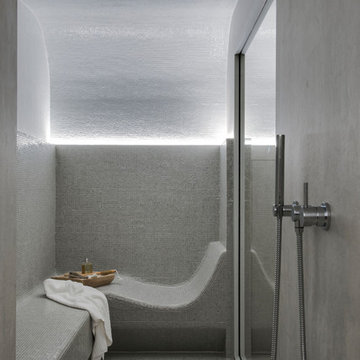
Steam room created in a disused space under the clients home also incorporates a stunning small shower room.
Materials used include Laminam oversized tiles, Micro Glass mosaics and Calcutta Marble.
Nicole England

Converted Jack and Jill tub area into a walk through Master Shower.
Immagine di una piccola stanza da bagno padronale design con ante lisce, ante bianche, zona vasca/doccia separata, WC a due pezzi, piastrelle multicolore, piastrelle in gres porcellanato, pareti grigie, pavimento in laminato, lavabo sottopiano, top in vetro, pavimento marrone e porta doccia a battente
Immagine di una piccola stanza da bagno padronale design con ante lisce, ante bianche, zona vasca/doccia separata, WC a due pezzi, piastrelle multicolore, piastrelle in gres porcellanato, pareti grigie, pavimento in laminato, lavabo sottopiano, top in vetro, pavimento marrone e porta doccia a battente
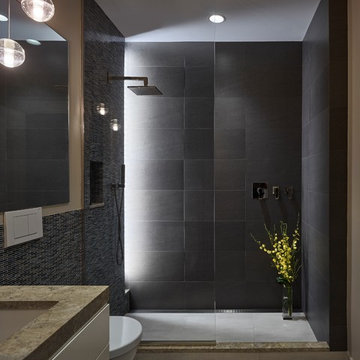
The homeowners had owned this 2,800sf apartment for many years but had never undertaken renovations as they lived in Washington D.C. The goal was to functionally update and renovate the spacious Classic 8 landmark apartment while preserving its pre-war character.
With south and east exposures at 10 windows facing Central Park and downtown from a high floor, the apartment was light-filled and afforded significant views from the living room, dining room and library as well as two of the bedrooms. The goal was to create an urban oasis in the aerie-like apartment with light and views in a way that seamlessly integrated traditional methods, modern materials, lighting and technology.
Bagni piccoli con zona vasca/doccia separata - Foto e idee per arredare
9

