Bagni piccoli con top marrone - Foto e idee per arredare
Filtra anche per:
Budget
Ordina per:Popolari oggi
141 - 160 di 3.049 foto
1 di 3
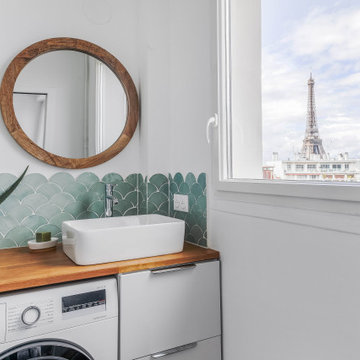
Idee per una piccola stanza da bagno padronale classica con piastrelle in ceramica, top in legno, top marrone e un lavabo
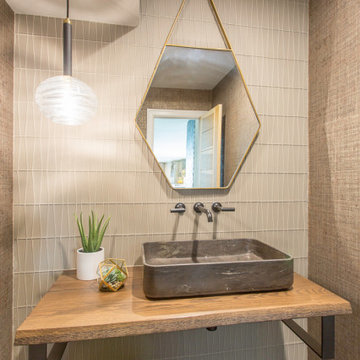
Esempio di un piccolo bagno di servizio design con WC monopezzo, piastrelle di vetro, pavimento in marmo, lavabo a bacinella, top in legno, top marrone, mobile bagno sospeso e carta da parati

Talk about your small spaces. In this case we had to squeeze a full bath into a powder room-sized room of only 5’ x 7’. The ceiling height also comes into play sloping downward from 90” to 71” under the roof of a second floor dormer in this Cape-style home.
We stripped the room bare and scrutinized how we could minimize the visual impact of each necessary bathroom utility. The bathroom was transitioning along with its occupant from young boy to teenager. The existing bathtub and shower curtain by far took up the most visual space within the room. Eliminating the tub and introducing a curbless shower with sliding glass shower doors greatly enlarged the room. Now that the floor seamlessly flows through out the room it magically feels larger. We further enhanced this concept with a floating vanity. Although a bit smaller than before, it along with the new wall-mounted medicine cabinet sufficiently handles all storage needs. We chose a comfort height toilet with a short tank so that we could extend the wood countertop completely across the sink wall. The longer countertop creates opportunity for decorative effects while creating the illusion of a larger space. Floating shelves to the right of the vanity house more nooks for storage and hide a pop-out electrical outlet.
The clefted slate target wall in the shower sets up the modern yet rustic aesthetic of this bathroom, further enhanced by a chipped high gloss stone floor and wire brushed wood countertop. I think it is the style and placement of the wall sconces (rated for wet environments) that really make this space unique. White ceiling tile keeps the shower area functional while allowing us to extend the white along the rest of the ceiling and partially down the sink wall – again a room-expanding trick.
This is a small room that makes a big splash!
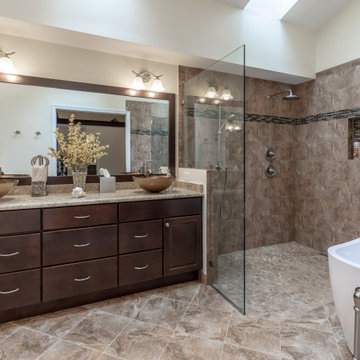
Elegantly redesigned bathroom updated with classic colors.
Copper colored vessels, bronze colored vanity, with large mirror, freestanding soaking tub combined with open shower space, are all expertly combined to form a classic bathroom ambiance.
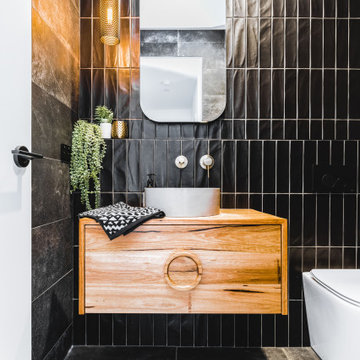
Bold, contemporary black powder room with bronze tapware
Ispirazione per un piccolo bagno di servizio minimal con piastrelle nere, ante lisce, ante in legno scuro, WC monopezzo, lavabo a bacinella, top in legno, pavimento grigio, top marrone e mobile bagno sospeso
Ispirazione per un piccolo bagno di servizio minimal con piastrelle nere, ante lisce, ante in legno scuro, WC monopezzo, lavabo a bacinella, top in legno, pavimento grigio, top marrone e mobile bagno sospeso
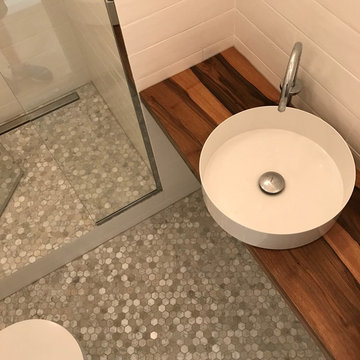
Delphine Monnier
Idee per una piccola stanza da bagno con doccia design con doccia a filo pavimento, WC sospeso, piastrelle bianche, piastrelle a listelli, pareti bianche, pavimento in marmo, lavabo da incasso, top in legno, pavimento grigio, porta doccia a battente e top marrone
Idee per una piccola stanza da bagno con doccia design con doccia a filo pavimento, WC sospeso, piastrelle bianche, piastrelle a listelli, pareti bianche, pavimento in marmo, lavabo da incasso, top in legno, pavimento grigio, porta doccia a battente e top marrone
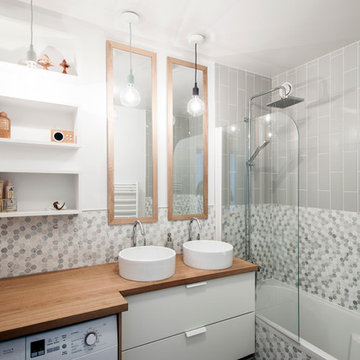
Photos : Bertrand Fompeyrine
Projet : Bän Architecture
Esempio di una piccola stanza da bagno padronale minimal con ante bianche, vasca/doccia, WC a due pezzi, piastrelle bianche, piastrelle grigie, piastrelle a mosaico, pareti grigie, lavabo a bacinella, top in legno, doccia aperta, top marrone e lavanderia
Esempio di una piccola stanza da bagno padronale minimal con ante bianche, vasca/doccia, WC a due pezzi, piastrelle bianche, piastrelle grigie, piastrelle a mosaico, pareti grigie, lavabo a bacinella, top in legno, doccia aperta, top marrone e lavanderia

This recent installation is a design by Aron from our Worthing showroom and was installed by our fitting team in the Goring area of Worthing. This installation is comprised of a cloakroom and a bathroom with both using the same furniture and some of the same features.
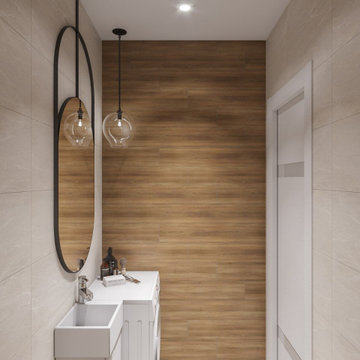
Ванная комната не отличается от общей концепции дизайна: светлая, уютная и присутствие древесной отделки. Изначально, заказчик предложил вариант голубой плитки, как цветовая гамма в спальне. Ему было предложено два варианта: по его пожеланию и по идее дизайнера, которая включает в себя общий стиль интерьера. Заказчик предпочёл вариант дизайнера, что ещё раз подтвердило её опыт и умение понимать клиента.

Abbiamo eliminato una piccola vasca rinchiusa in una nicchia per ordinare al meglio lo spazio del bagno e creare un disimpegno dove mettere un ripostiglio, la lavatrice e l'asciugatrice.
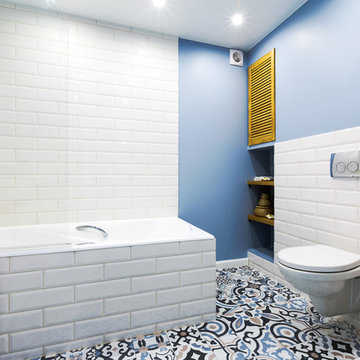
Просторная ванная комната в освежающих тонах.
Immagine di una piccola stanza da bagno scandinava con ante lisce, ante bianche, vasca/doccia, WC sospeso, piastrelle in ceramica, pavimento con piastrelle in ceramica, top in legno, pavimento multicolore, piastrelle bianche, pareti blu, lavabo a bacinella e top marrone
Immagine di una piccola stanza da bagno scandinava con ante lisce, ante bianche, vasca/doccia, WC sospeso, piastrelle in ceramica, pavimento con piastrelle in ceramica, top in legno, pavimento multicolore, piastrelle bianche, pareti blu, lavabo a bacinella e top marrone
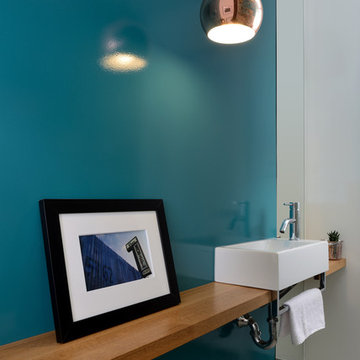
Immagine di un piccolo bagno di servizio minimalista con pareti blu, pavimento con piastrelle in ceramica, lavabo a bacinella, top in legno, pavimento grigio e top marrone
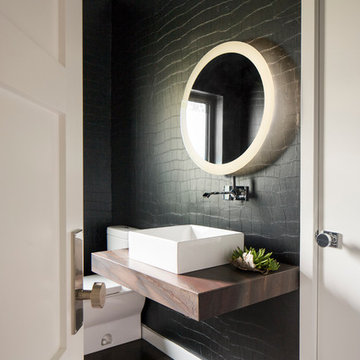
This forever home, perfect for entertaining and designed with a place for everything, is a contemporary residence that exudes warmth, functional style, and lifestyle personalization for a family of five. Our busy lawyer couple, with three close-knit children, had recently purchased a home that was modern on the outside, but dated on the inside. They loved the feel, but knew it needed a major overhaul. Being incredibly busy and having never taken on a renovation of this scale, they knew they needed help to make this space their own. Upon a previous client referral, they called on Pulp to make their dreams a reality. Then ensued a down to the studs renovation, moving walls and some stairs, resulting in dramatic results. Beth and Carolina layered in warmth and style throughout, striking a hard-to-achieve balance of livable and contemporary. The result is a well-lived in and stylish home designed for every member of the family, where memories are made daily.
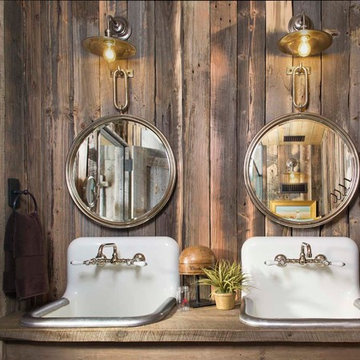
Ispirazione per una piccola stanza da bagno stile rurale con lavabo da incasso, top in legno, pareti marroni e top marrone
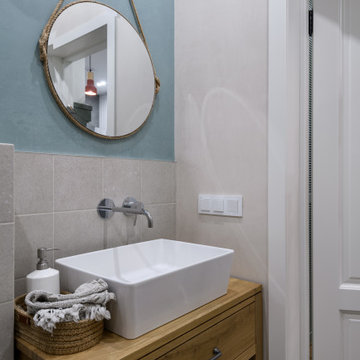
Idee per un piccolo bagno di servizio nordico con nessun'anta, ante in legno scuro, WC sospeso, piastrelle grigie, piastrelle in ceramica, pavimento con piastrelle in ceramica, lavabo da incasso, top in legno, pavimento multicolore, top marrone e mobile bagno freestanding
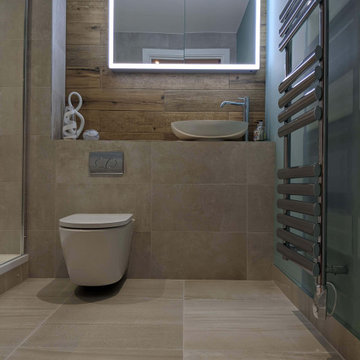
Foto di una piccola stanza da bagno padronale moderna con doccia aperta, WC sospeso, piastrelle beige, piastrelle in gres porcellanato, pareti blu, pavimento in gres porcellanato, lavabo a bacinella, top piastrellato, pavimento beige, doccia aperta, top marrone, nicchia e un lavabo
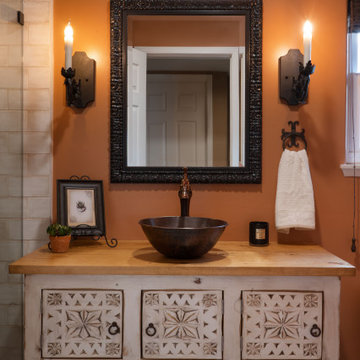
Guest Bathroom got a major upgrade with a custom furniture grade vanity cabinet with water resistant varnish wood top, copper vessel sink, hand made iron sconces.

Talk about your small spaces. In this case we had to squeeze a full bath into a powder room-sized room of only 5’ x 7’. The ceiling height also comes into play sloping downward from 90” to 71” under the roof of a second floor dormer in this Cape-style home.
We stripped the room bare and scrutinized how we could minimize the visual impact of each necessary bathroom utility. The bathroom was transitioning along with its occupant from young boy to teenager. The existing bathtub and shower curtain by far took up the most visual space within the room. Eliminating the tub and introducing a curbless shower with sliding glass shower doors greatly enlarged the room. Now that the floor seamlessly flows through out the room it magically feels larger. We further enhanced this concept with a floating vanity. Although a bit smaller than before, it along with the new wall-mounted medicine cabinet sufficiently handles all storage needs. We chose a comfort height toilet with a short tank so that we could extend the wood countertop completely across the sink wall. The longer countertop creates opportunity for decorative effects while creating the illusion of a larger space. Floating shelves to the right of the vanity house more nooks for storage and hide a pop-out electrical outlet.
The clefted slate target wall in the shower sets up the modern yet rustic aesthetic of this bathroom, further enhanced by a chipped high gloss stone floor and wire brushed wood countertop. I think it is the style and placement of the wall sconces (rated for wet environments) that really make this space unique. White ceiling tile keeps the shower area functional while allowing us to extend the white along the rest of the ceiling and partially down the sink wall – again a room-expanding trick.
This is a small room that makes a big splash!

Elegantly redesigned bathroom updated with classic colors.
Copper colored vessels, bronze colored vanity, with large mirror, freestanding soaking tub combined with open shower space, are all expertly combined to form a classic bathroom ambiance.
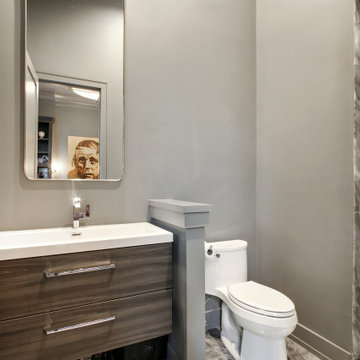
Sofia Joelsson Design, Interior Design Services. Guest Bathroom Bathroom, two story New Orleans new construction. Marble Floors, Large baseboards, wainscot, Glass Shower, Single Vanity,
Bagni piccoli con top marrone - Foto e idee per arredare
8

