Bagni piccoli con porta doccia a battente - Foto e idee per arredare
Filtra anche per:
Budget
Ordina per:Popolari oggi
21 - 40 di 18.676 foto
1 di 3

Photo by Wendy Waltz.
Esempio di una piccola stanza da bagno padronale stile americano con ante in stile shaker, ante in legno scuro, doccia ad angolo, WC a due pezzi, piastrelle bianche, piastrelle in ceramica, pareti bianche, pavimento con piastrelle in ceramica, lavabo sottopiano, top in quarzo composito, pavimento grigio, porta doccia a battente e top bianco
Esempio di una piccola stanza da bagno padronale stile americano con ante in stile shaker, ante in legno scuro, doccia ad angolo, WC a due pezzi, piastrelle bianche, piastrelle in ceramica, pareti bianche, pavimento con piastrelle in ceramica, lavabo sottopiano, top in quarzo composito, pavimento grigio, porta doccia a battente e top bianco
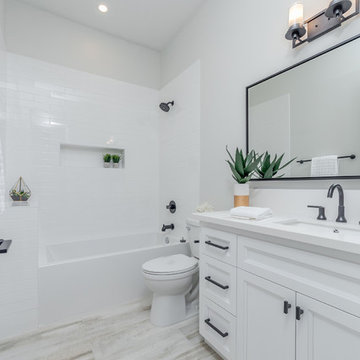
Ispirazione per una piccola stanza da bagno con doccia country con ante a filo, ante bianche, vasca freestanding, doccia ad angolo, WC a due pezzi, piastrelle bianche, piastrelle in ceramica, pareti grigie, parquet chiaro, lavabo integrato, top in granito, pavimento grigio, porta doccia a battente e top bianco

Mark Compton
Immagine di una piccola stanza da bagno con doccia minimalista con ante lisce, ante in legno scuro, vasca ad alcova, vasca/doccia, WC monopezzo, piastrelle blu, lastra di vetro, pareti bianche, pavimento in gres porcellanato, lavabo rettangolare, top in quarzo composito, pavimento beige, porta doccia a battente e top bianco
Immagine di una piccola stanza da bagno con doccia minimalista con ante lisce, ante in legno scuro, vasca ad alcova, vasca/doccia, WC monopezzo, piastrelle blu, lastra di vetro, pareti bianche, pavimento in gres porcellanato, lavabo rettangolare, top in quarzo composito, pavimento beige, porta doccia a battente e top bianco

Chris Snook
Esempio di una piccola stanza da bagno padronale contemporanea con doccia aperta, WC sospeso, piastrelle bianche, piastrelle in ceramica, pavimento in cementine, pavimento grigio, porta doccia a battente e pareti nere
Esempio di una piccola stanza da bagno padronale contemporanea con doccia aperta, WC sospeso, piastrelle bianche, piastrelle in ceramica, pavimento in cementine, pavimento grigio, porta doccia a battente e pareti nere

We were asked to create a very elegant master bathroom in this period 70's residence. We left many of the adjacent elements and finishes in place but created an entirely new aesthetic in the bathroom and dressing area. Four wing walls of low-iron glass are used in conjunction with the dramatic rear wall of Italian marble, beautifully book matched. Floors are 30 X 30 porcelain tiles. The pair of medicine cabinets left up to revel ample storage within the deep cabinets. Walnut cabinetry is custom designed by our studio. The skylight features a completely concealed shade which blocks out the sunlight completely, for those weekend days when you might want to sleep in late.
A more modest bathroom on the first level serves the guest bedroom and dinner guests.
Photos © John Sutton Photography

Ripping out the old, dated tub made room for a walk-in shower that will remain practical as the client gets older. The back splash wall tile provides a stunning focal point as you enter the Master Bath. Keeping finishes light and neutral helps this small room to feel more spacious and open.
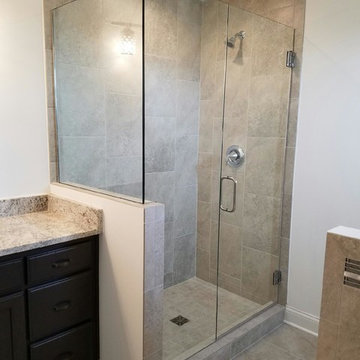
Ispirazione per una piccola stanza da bagno padronale classica con ante in legno bruno, vasca ad alcova, doccia ad angolo, piastrelle beige, piastrelle in ceramica, pareti bianche, pavimento con piastrelle in ceramica, top in granito, pavimento beige, porta doccia a battente e top beige
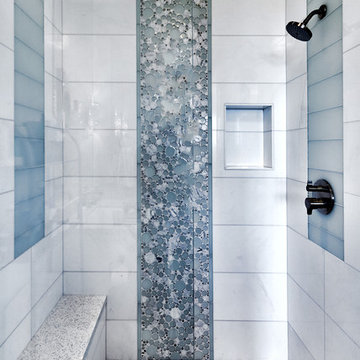
Bubbly Girls Bathroom
Mark Pinkerton - Vi360 Photography
Immagine di una piccola stanza da bagno per bambini minimal con doccia alcova, piastrelle bianche, piastrelle di marmo, porta doccia a battente, pavimento con piastrelle a mosaico e pavimento multicolore
Immagine di una piccola stanza da bagno per bambini minimal con doccia alcova, piastrelle bianche, piastrelle di marmo, porta doccia a battente, pavimento con piastrelle a mosaico e pavimento multicolore

© Cindy Apple Photography
Immagine di una piccola stanza da bagno padronale nordica con ante lisce, ante in legno chiaro, vasca ad alcova, vasca/doccia, WC monopezzo, piastrelle bianche, piastrelle in ceramica, pareti bianche, pavimento in marmo, lavabo sottopiano, top in quarzo composito, pavimento bianco e porta doccia a battente
Immagine di una piccola stanza da bagno padronale nordica con ante lisce, ante in legno chiaro, vasca ad alcova, vasca/doccia, WC monopezzo, piastrelle bianche, piastrelle in ceramica, pareti bianche, pavimento in marmo, lavabo sottopiano, top in quarzo composito, pavimento bianco e porta doccia a battente

A renovated master bathroom in this mid-century house, created a spa-like atmosphere in this small space. To maintain the clean lines, the mirror and slender shelves were recessed into an new 2x6 wall for additional storage. This enabled the wall hung toilet to be mounted in this 'double' exterior wall without protruding into the space. The horizontal lines of the custom teak vanity + recessed shelves work seamlessly with the monolithic vanity top.
Tom Holdsworth Photography

The curbless shower creates a clean transition.
Esempio di una piccola stanza da bagno con doccia moderna con doccia alcova, WC monopezzo, pareti grigie, pavimento con piastrelle in ceramica, pavimento grigio, porta doccia a battente, ante lisce, ante in legno bruno, lavabo integrato, top in superficie solida e top bianco
Esempio di una piccola stanza da bagno con doccia moderna con doccia alcova, WC monopezzo, pareti grigie, pavimento con piastrelle in ceramica, pavimento grigio, porta doccia a battente, ante lisce, ante in legno bruno, lavabo integrato, top in superficie solida e top bianco
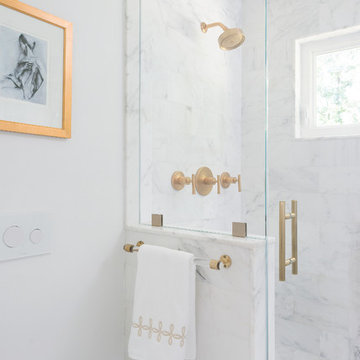
Photography: Ben Gebo
Esempio di una piccola stanza da bagno padronale tradizionale con ante in stile shaker, ante bianche, doccia alcova, WC sospeso, piastrelle bianche, piastrelle in pietra, pareti bianche, pavimento con piastrelle a mosaico, lavabo sottopiano, top in marmo, porta doccia a battente e pavimento bianco
Esempio di una piccola stanza da bagno padronale tradizionale con ante in stile shaker, ante bianche, doccia alcova, WC sospeso, piastrelle bianche, piastrelle in pietra, pareti bianche, pavimento con piastrelle a mosaico, lavabo sottopiano, top in marmo, porta doccia a battente e pavimento bianco
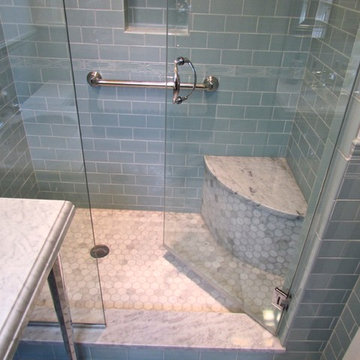
Idee per una piccola stanza da bagno con doccia classica con top in marmo, doccia alcova, piastrelle blu, piastrelle in ceramica, pavimento in marmo, pareti verdi, lavabo a consolle, pavimento grigio e porta doccia a battente

Beautiful Marble enhances this spectacular compact bathroom in a historic home. Unlacquered brass hardware will patina with time and is true to the character of this vintage dwelling.
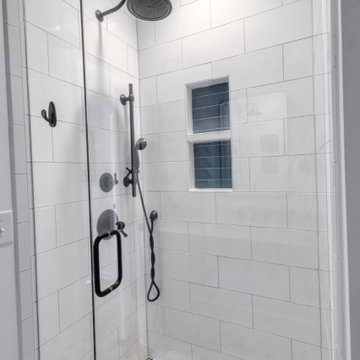
Immagine di una piccola stanza da bagno classica con ante in stile shaker, ante blu, doccia alcova, WC monopezzo, piastrelle in ceramica, pareti bianche, pavimento con piastrelle in ceramica, lavabo sottopiano, top in quarzo composito, pavimento beige, porta doccia a battente, top bianco, nicchia, un lavabo e mobile bagno incassato

Immagine di una piccola stanza da bagno per bambini boho chic con ante bianche, WC sospeso, piastrelle in ceramica, pavimento con piastrelle in ceramica, un lavabo, vasca da incasso, vasca/doccia, piastrelle verdi, pareti verdi, top in quarzite, pavimento grigio, porta doccia a battente, top bianco e mobile bagno freestanding

Carrara Marble is used as an elegant touch to the shower curb for this walk-in shower.
Ispirazione per una piccola stanza da bagno con doccia tradizionale con ante con riquadro incassato, ante in legno bruno, doccia alcova, WC monopezzo, piastrelle blu, piastrelle in ceramica, pareti blu, pavimento con piastrelle in ceramica, lavabo da incasso, top in marmo, pavimento bianco, porta doccia a battente, top bianco, nicchia, un lavabo, mobile bagno incassato e carta da parati
Ispirazione per una piccola stanza da bagno con doccia tradizionale con ante con riquadro incassato, ante in legno bruno, doccia alcova, WC monopezzo, piastrelle blu, piastrelle in ceramica, pareti blu, pavimento con piastrelle in ceramica, lavabo da incasso, top in marmo, pavimento bianco, porta doccia a battente, top bianco, nicchia, un lavabo, mobile bagno incassato e carta da parati
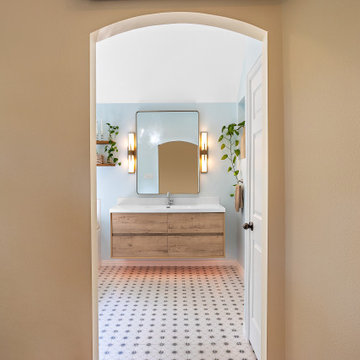
This bathroom was completely gutted out and remodeled with floating vanity, small windows, opened doorways and a powder blue coating on the walls.
Esempio di una piccola stanza da bagno padronale minimalista con ante a filo, ante in legno chiaro, vasca ad angolo, doccia ad angolo, bidè, piastrelle bianche, piastrelle in gres porcellanato, pareti blu, pavimento con piastrelle a mosaico, lavabo sottopiano, top in quarzo composito, pavimento grigio, porta doccia a battente, top bianco, panca da doccia, un lavabo, mobile bagno sospeso e soffitto a volta
Esempio di una piccola stanza da bagno padronale minimalista con ante a filo, ante in legno chiaro, vasca ad angolo, doccia ad angolo, bidè, piastrelle bianche, piastrelle in gres porcellanato, pareti blu, pavimento con piastrelle a mosaico, lavabo sottopiano, top in quarzo composito, pavimento grigio, porta doccia a battente, top bianco, panca da doccia, un lavabo, mobile bagno sospeso e soffitto a volta

Hillcrest Construction designed and executed a complete facelift for these West Chester clients’ master bathroom. The sink/toilet/shower layout stayed relatively unchanged due to the limitations of the small space, but major changes were slated for the overall functionality and aesthetic appeal.
The bathroom was gutted completely, the wiring was updated, and minor plumbing alterations were completed for code compliance.
Bathroom waterproofing was installed utilizing the state-of-the-industry Schluter substrate products, and the feature wall of the shower is tiled with a striking blue 12x12 tile set in a stacked pattern, which is a departure of color and layout from the staggered gray-tome wall tile and floor tile.
The original bathroom lacked storage, and what little storage it had lacked practicality.
The original 1’ wide by 4’ deep “reach-in closet” was abandoned and replaced with a custom cabinetry unit that featured six 30” drawers to hold a world of personal bathroom items which could pulled out for easy access. The upper cubbie was shallower at 13” and was sized right to hold a few spare towels without the towels being lost to an unreachable area. The custom furniture-style vanity, also built and finished at the Hillcrest custom shop facilitated a clutter-free countertop with its two deep drawers, one with a u-shaped cut out for the sink plumbing. Considering the relatively small size of the bathroom, and the vanity’s proximity to the toilet, the drawer design allows for greater access to the storage area as compared to a vanity door design that would only be accessed from the front. The custom niche in the shower serves and a consolidated home for soap, shampoo bottles, and all other shower accessories.
Moen fixtures at the sink and in the shower and a Toto toilet complete the contemporary feel. The controls at the shower allow the user to easily switch between the fixed rain head, the hand shower, or both. And for a finishing touch, the client chose between a number for shower grate color and design options to complete their tailor-made sanctuary.

Immagine di una piccola stanza da bagno per bambini nordica con ante lisce, ante in legno chiaro, doccia a filo pavimento, WC monopezzo, piastrelle verdi, piastrelle a mosaico, pareti grigie, pavimento in gres porcellanato, lavabo a bacinella, top in quarzo composito, pavimento grigio, porta doccia a battente, top bianco, un lavabo e mobile bagno incassato
Bagni piccoli con porta doccia a battente - Foto e idee per arredare
2

