Bagni piccoli con piastrelle verdi - Foto e idee per arredare
Filtra anche per:
Budget
Ordina per:Popolari oggi
101 - 120 di 2.497 foto
1 di 3

The ensuite shower room features herringbone zellige tiles with a bold zigzag floor tile. The walls are finished in sage green which is complemented by the pink concrete basin.

Idee per una piccola stanza da bagno padronale contemporanea con ante in stile shaker, ante in legno chiaro, WC monopezzo, piastrelle verdi, piastrelle di marmo, pareti verdi, pavimento in gres porcellanato, lavabo sottopiano, top in quarzo composito, pavimento grigio, porta doccia a battente, top bianco, panca da doccia, due lavabi e mobile bagno sospeso

This Willow Glen Eichler had undergone an 80s renovation that sadly didn't take the midcentury modern architecture into consideration. We converted both bathrooms back to a midcentury modern style with an infusion of Japandi elements. We borrowed space from the master bedroom to make the master ensuite a luxurious curbless wet room with soaking tub and Japanese tiles.

You enter the property from the high side through a contemporary iron gate to access a large double garage with internal access. A natural stone blade leads to our signature, individually designed timber entry door.
The top-floor entry flows into a spacious open-plan living, dining, kitchen area drenched in natural light and ample glazing captures the breathtaking views over middle harbour. The open-plan living area features a high curved ceiling which exaggerates the space and creates a unique and striking frame to the vista.
With stone that cascades to the floor, the island bench is a dramatic focal point of the kitchen. Designed for entertaining and positioned to capture the vista. Custom designed dark timber joinery brings out the warmth in the stone bench.
Also on this level, a dramatic powder room with a teal and navy blue colour palette, a butler’s pantry, a modernized formal dining space, a large outdoor balcony, a cozy sitting nook with custom joinery specifically designed to house the client’s vinyl record player.
This split-level home cascades down the site following the contours of the land. As we step down from the living area, the internal staircase with double heigh ceilings, pendant lighting and timber slats which create an impressive backdrop for the dining area.
On the next level, we come to a home office/entertainment room. Double height ceilings and exotic wallpaper make this space intensely more interesting than your average home office! Floor-to-ceiling glazing captures an outdoor tropical oasis, adding to the wow factor.
The following floor includes guest bedrooms with ensuites, a laundry and the master bedroom with a generous balcony and an ensuite that presents a large bath beside a picture window allowing you to capture the westerly sunset views from the tub. The ground floor to this split-level home features a rumpus room which flows out onto the rear garden.
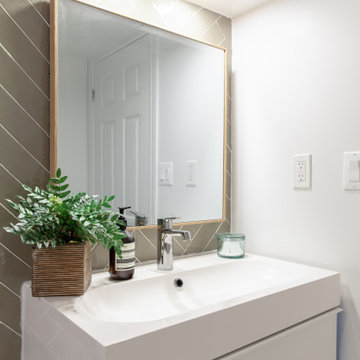
Ispirazione per una piccola stanza da bagno con doccia nordica con ante lisce, ante bianche, vasca ad alcova, vasca/doccia, WC monopezzo, piastrelle verdi, piastrelle in ceramica, pareti bianche, pavimento in gres porcellanato, lavabo integrato, top in quarzite, pavimento bianco, doccia con tenda, top bianco, un lavabo e mobile bagno freestanding
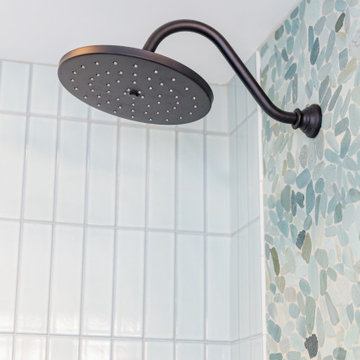
A rain head shower in matte black is mounted on an extension arm allowing a better shower experience. Rocks and tile in soothing spa colors complete the shower.
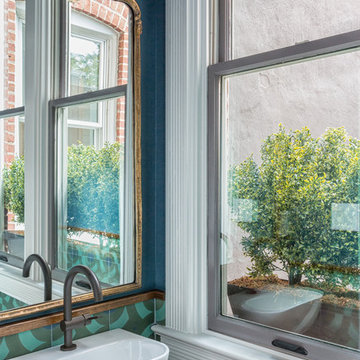
Ispirazione per un piccolo bagno di servizio eclettico con piastrelle blu, piastrelle verdi, piastrelle multicolore, pareti blu, lavabo sospeso e piastrelle di cemento

Sarah Hogan, Mary Weaver, Living etc
Immagine di una piccola stanza da bagno per bambini eclettica con pareti blu, pavimento in marmo, ante di vetro, vasca da incasso, WC monopezzo, piastrelle verdi, piastrelle in ceramica, lavabo a consolle e top in marmo
Immagine di una piccola stanza da bagno per bambini eclettica con pareti blu, pavimento in marmo, ante di vetro, vasca da incasso, WC monopezzo, piastrelle verdi, piastrelle in ceramica, lavabo a consolle e top in marmo
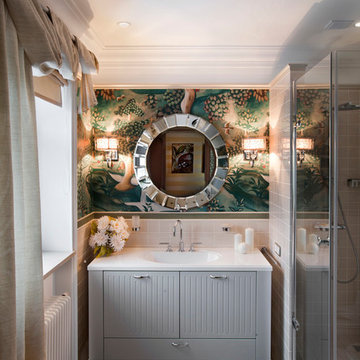
Д.Лившиц
Foto di una piccola stanza da bagno con doccia classica con lavabo integrato, ante lisce, top in quarzite, doccia ad angolo, piastrelle in ceramica, pareti multicolore, pavimento con piastrelle in ceramica, ante bianche, piastrelle bianche e piastrelle verdi
Foto di una piccola stanza da bagno con doccia classica con lavabo integrato, ante lisce, top in quarzite, doccia ad angolo, piastrelle in ceramica, pareti multicolore, pavimento con piastrelle in ceramica, ante bianche, piastrelle bianche e piastrelle verdi

Le plan vasque est résolument dans l'air du temps avec sa vasque à poser en Terrazzo beige de chez Tikamoon, tandis que la robinetterie encastrée, associée au mur en zellige vert d'eau, apporte une élégance certaine. Les portes de placards dissimulent astucieusement le lave-linge.

Ispirazione per una piccola stanza da bagno con doccia design con ante lisce, ante beige, doccia alcova, WC monopezzo, piastrelle verdi, pareti verdi, pavimento con piastrelle in ceramica, lavabo integrato, pavimento verde, porta doccia a battente, top bianco, nicchia, un lavabo e mobile bagno sospeso

Plongez dans le raffinement d'une salle de bain moderne avec son carrelage mosaïque distinctif et ses touches de vert pastel. La douche vitrée, complétée par une robinetterie chromée, s'intègre parfaitement dans cet espace où chaque élément est pensé pour le confort. Admirez la vasque contemporaine, mise en valeur par un miroir éclairé qui ajoute une touche d'élégance. Les étagères encastrées offrent un rangement optimisé, garantissant un environnement ordonné. Alliant design épuré et finitions haut de gamme, cette salle de bain est le reflet d'une architecture intérieure de qualité, où chaque détail compte.
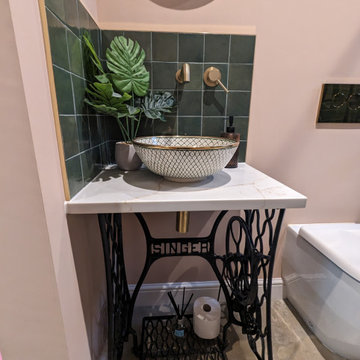
Bespoke hand wash basin made from an old singer sewing machine table, bowl, quartz worktop finished with brass taps and controls.
Immagine di un piccolo bagno di servizio eclettico con piastrelle verdi, piastrelle in ceramica, pavimento in cemento, top in quarzite e top bianco
Immagine di un piccolo bagno di servizio eclettico con piastrelle verdi, piastrelle in ceramica, pavimento in cemento, top in quarzite e top bianco

Foto di una piccola stanza da bagno per bambini tradizionale con ante in stile shaker, ante nere, vasca freestanding, vasca/doccia, WC sospeso, piastrelle verdi, piastrelle in ceramica, pareti nere, pavimento in linoleum, lavabo da incasso, pavimento marrone, porta doccia a battente, un lavabo e mobile bagno sospeso

This Ohana model ATU tiny home is contemporary and sleek, cladded in cedar and metal. The slanted roof and clean straight lines keep this 8x28' tiny home on wheels looking sharp in any location, even enveloped in jungle. Cedar wood siding and metal are the perfect protectant to the elements, which is great because this Ohana model in rainy Pune, Hawaii and also right on the ocean.
A natural mix of wood tones with dark greens and metals keep the theme grounded with an earthiness.
Theres a sliding glass door and also another glass entry door across from it, opening up the center of this otherwise long and narrow runway. The living space is fully equipped with entertainment and comfortable seating with plenty of storage built into the seating. The window nook/ bump-out is also wall-mounted ladder access to the second loft.
The stairs up to the main sleeping loft double as a bookshelf and seamlessly integrate into the very custom kitchen cabinets that house appliances, pull-out pantry, closet space, and drawers (including toe-kick drawers).
A granite countertop slab extends thicker than usual down the front edge and also up the wall and seamlessly cases the windowsill.
The bathroom is clean and polished but not without color! A floating vanity and a floating toilet keep the floor feeling open and created a very easy space to clean! The shower had a glass partition with one side left open- a walk-in shower in a tiny home. The floor is tiled in slate and there are engineered hardwood flooring throughout.

Immagine di una piccola stanza da bagno per bambini scandinava con ante lisce, ante in legno chiaro, doccia a filo pavimento, WC monopezzo, piastrelle verdi, piastrelle a mosaico, pareti grigie, pavimento in gres porcellanato, lavabo a bacinella, top in quarzo composito, pavimento grigio, porta doccia a battente, top bianco, un lavabo e mobile bagno incassato

Ispirazione per una piccola stanza da bagno per bambini moderna con ante lisce, ante in legno scuro, vasca ad angolo, doccia ad angolo, piastrelle verdi, lavabo a bacinella, top in quarzo composito, pavimento grigio, porta doccia a battente, top giallo, un lavabo e mobile bagno sospeso
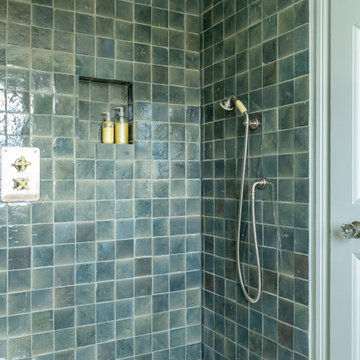
An ensuite bathroom in a victorian villa renovation. The bathroom is connected to a dressing room with built-in wardrobes. Click on the project title to see more of this beautiful home
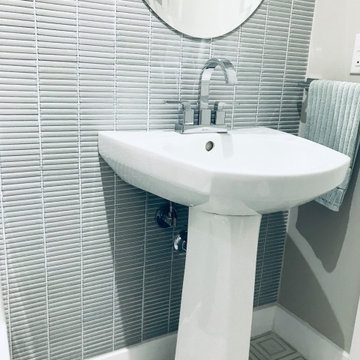
Oh how beautiful small place can be transformed!
Makes my eyes smile:)
Esempio di una piccola stanza da bagno con doccia con ante bianche, WC monopezzo, piastrelle verdi, piastrelle in gres porcellanato, pareti beige, pavimento in marmo, lavabo a colonna, pavimento grigio, top bianco, toilette, un lavabo e mobile bagno freestanding
Esempio di una piccola stanza da bagno con doccia con ante bianche, WC monopezzo, piastrelle verdi, piastrelle in gres porcellanato, pareti beige, pavimento in marmo, lavabo a colonna, pavimento grigio, top bianco, toilette, un lavabo e mobile bagno freestanding

The luxurious ensuite at our Alphington Riverside project featuring curved wall walk in shower and New York Marble vanity.
Interior Design - Camilla Molders Design
Architecture - Phooey Architect
Bagni piccoli con piastrelle verdi - Foto e idee per arredare
6

