Bagni piccoli con mobile bagno incassato - Foto e idee per arredare
Filtra anche per:
Budget
Ordina per:Popolari oggi
221 - 240 di 9.027 foto
1 di 3
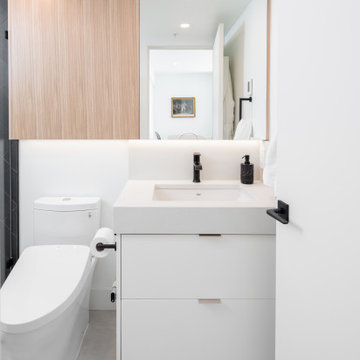
A contemporary bathroom space with marble shower walls and porcelain tile floor. Bringing in contrast and pops of texture through black accents of tile and fixtures. A custom medicine cabinet and storage unit with wood brings warmth into the space.
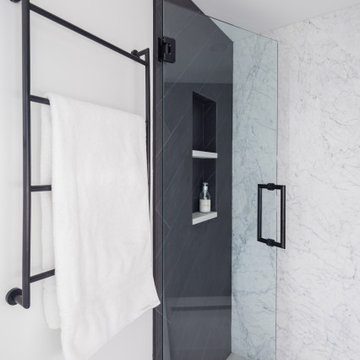
A contemporary bathroom space with marble shower walls and porcelain tile floor. Bringing in contrast and pops of texture through black accents of tile and fixtures.

This Condo has been in the family since it was first built. And it was in desperate need of being renovated. The kitchen was isolated from the rest of the condo. The laundry space was an old pantry that was converted. We needed to open up the kitchen to living space to make the space feel larger. By changing the entrance to the first guest bedroom and turn in a den with a wonderful walk in owners closet.
Then we removed the old owners closet, adding that space to the guest bath to allow us to make the shower bigger. In addition giving the vanity more space.
The rest of the condo was updated. The master bath again was tight, but by removing walls and changing door swings we were able to make it functional and beautiful all that the same time.

Enjoying this lakeside retreat doesn’t end when the snow begins to fly in Minnesota. In fact, this cozy, casual space is ideal for family gatherings and entertaining friends year-round. It offers easy care and low maintenance while reflecting the simple pleasures of days gone by.
---
Project designed by Minneapolis interior design studio LiLu Interiors. They serve the Minneapolis-St. Paul area including Wayzata, Edina, and Rochester, and they travel to the far-flung destinations that their upscale clientele own second homes in.
---
For more about LiLu Interiors, click here: https://www.liluinteriors.com/
-----
To learn more about this project, click here:
https://www.liluinteriors.com/blog/portfolio-items/boathouse-hideaway/
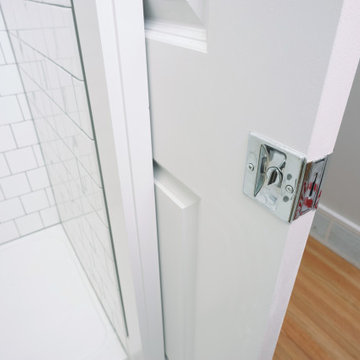
The primary goal of this small bathroom remodel was to make the space more accessible, catering to the clients’ changing needs as they age in place. This included converting the bathtub to a walk-in shower with a low-threshold base, adding easy-to-reach shampoo shelves, and installing grab bars for safety. Additionally, the plan included adding counter space, creating more storage with cabinetry, and hiding the laundry chute hole, which was previously on the floor next to the sink.
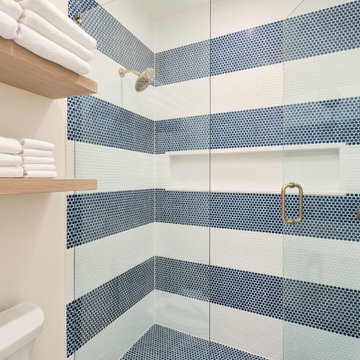
bunk room shower
Foto di una piccola stanza da bagno per bambini stile marinaro con ante in stile shaker, ante in legno chiaro, doccia aperta, WC a due pezzi, piastrelle blu, piastrelle in gres porcellanato, pareti bianche, pavimento in gres porcellanato, lavabo sottopiano, top in quarzo composito, pavimento bianco, porta doccia a battente, top bianco, due lavabi e mobile bagno incassato
Foto di una piccola stanza da bagno per bambini stile marinaro con ante in stile shaker, ante in legno chiaro, doccia aperta, WC a due pezzi, piastrelle blu, piastrelle in gres porcellanato, pareti bianche, pavimento in gres porcellanato, lavabo sottopiano, top in quarzo composito, pavimento bianco, porta doccia a battente, top bianco, due lavabi e mobile bagno incassato

Warm Bathroom in Woodingdean, East Sussex
Designer Aron has created a simple design that works well across this family bathroom and cloakroom in Woodingdean.
The Brief
This Woodingdean client required redesign and rethink for a family bathroom and cloakroom. To keep things simple the design was to be replicated across both rooms, with ample storage to be incorporated into either space.
The brief was relatively simple.
A warm and homely design had to be accompanied by all standard bathroom inclusions.
Design Elements
To maximise storage space in the main bathroom the rear wall has been dedicated to storage. The ensure plenty of space for personal items fitted storage has been opted for, and Aron has specified a customised combination of units based upon the client’s storage requirements.
Earthy grey wall tiles combine nicely with a chosen mosaic tile, which wraps around the entire room and cloakroom space.
Chrome brassware from Vado and Puraflow are used on the semi-recessed basin, as well as showering and bathing functions.
Special Inclusions
The furniture was a key element of this project.
It is primarily for storage, but in terms of design it has been chosen in this Light Grey Gloss finish to add a nice warmth to the family bathroom. By opting for fitted furniture it meant that a wall-to-wall appearance could be incorporated into the design, as well as a custom combination of units.
Atop the furniture, Aron has used a marble effect laminate worktop which ties in nicely with the theme of the space.
Project Highlight
As mentioned the cloakroom utilises the same design, with the addition of a small cloakroom storage unit and sink from Deuco.
Tile choices have also been replicated in this room to half-height. The mosaic tiles particularly look great here as they catch the light through the window.
The End Result
The result is a project that delivers upon the brief, with warm and homely tile choices and plenty of storage across the two rooms.
If you are thinking of a bathroom transformation, discover how our design team can create a new bathroom space that will tick all of your boxes. Arrange a free design appointment in showroom or online today.

This long, narrow Primary Bath includes private water closet, dual vanity sinks, sit down vanity, dual shower heads, steam shower with bench, curbless dam, and lighted shower nitch. Counter tops are Bianco Neve Marble. Floor is Paradise leathered Marble, Nich is "Foliage Grande". Cabinetry is Hallmark Custom Cabinetry with "Frosted Bark" finish
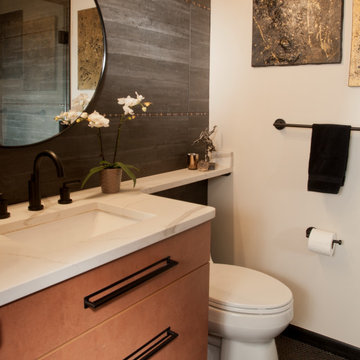
A Modern take on black and terracotta. This bathroom has large format tile with multi-metal penny tiles in-between and on the floor. The Crystal cabinet is a new leathered look laminate. The contrast on the dark and light were used to create depth and balance.

Esempio di un piccolo bagno di servizio classico con ante con riquadro incassato, ante blu, WC a due pezzi, pareti multicolore, pavimento con piastrelle effetto legno, lavabo integrato, top in quarzo composito, pavimento marrone, top bianco, mobile bagno incassato e carta da parati

Immagine di un piccolo bagno di servizio tradizionale con ante a filo, ante bianche, WC a due pezzi, parquet chiaro, top in marmo, top bianco, mobile bagno incassato e carta da parati

Foto di una piccola stanza da bagno per bambini chic con ante lisce, ante blu, doccia aperta, WC monopezzo, piastrelle grigie, piastrelle in ceramica, pareti multicolore, pavimento con piastrelle in ceramica, lavabo sottopiano, top in quarzite, pavimento grigio, doccia aperta, top grigio, due lavabi, mobile bagno incassato e carta da parati

The powder room was also brought back to life by painting the existing vanity and replacing the countertop. The walls were also changed to white to luminate the space further.
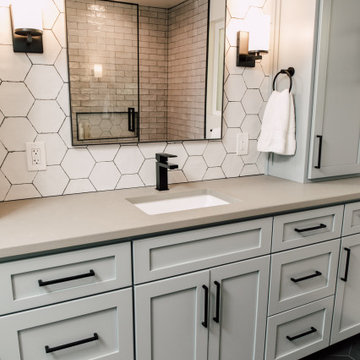
This hall bath needed an update. We went from old and dark to light and bright. Carrying some of the kitchen tile, using the same blue but in a lighter shade for the cabinets and the same quartz countertop in the bathroom gave it a cohesive look.
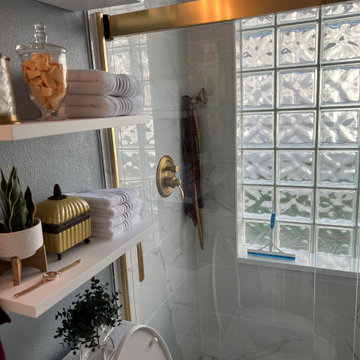
Elegant hall bath, converted from a bathtub to a zero entry shower with a single slope and linear drain. 1" thick floating shelves, open medicine cabinet, and vanity cabinet were custom made by our Sister company "Imagery Custom".

A small, yet efficient, master bathroom. This blue glazed ceramic adds a fun touch!
Architecture and interior design: H2D Architecture + Design
www.h2darchitects.com

Idee per un piccolo bagno di servizio classico con ante lisce, ante in legno scuro, WC monopezzo, piastrelle bianche, piastrelle in ceramica, pareti marroni, pavimento con piastrelle in ceramica, lavabo a bacinella, top in pietra calcarea, pavimento multicolore, top marrone, mobile bagno incassato e carta da parati
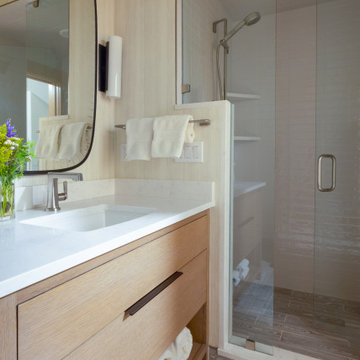
Idee per una piccola stanza da bagno padronale contemporanea con ante lisce, ante in legno chiaro, doccia alcova, pavimento in gres porcellanato, top in quarzo composito, top bianco, un lavabo e mobile bagno incassato
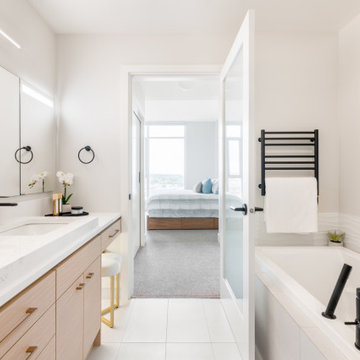
Esempio di una piccola stanza da bagno padronale design con ante lisce, ante beige, vasca ad alcova, doccia alcova, WC a due pezzi, piastrelle bianche, piastrelle in gres porcellanato, pareti bianche, pavimento in gres porcellanato, lavabo integrato, top in quarzo composito, pavimento grigio, porta doccia scorrevole, top bianco, un lavabo e mobile bagno incassato
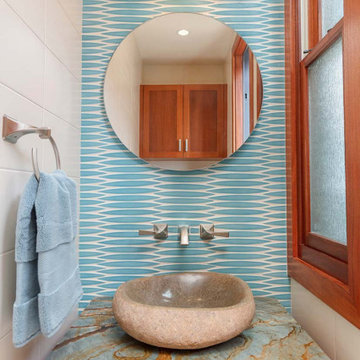
Chris and Marna believe in Ohana Mau Loa which means “family forever.” As return clients, they knew LiLu could help them build a vacation home in Hawaii that would provide a desirable and comfortable gathering place for four adult children and their spouses and 11 grandchildren. A central common space at the heart of the home with separate living quarters surrounding it helps to accommodate everyone with both shared and personal living spaces. Each has its own personality that showcases playful references to Big Island life. And yet the overall design concept weaves together a love of world travel with traditional tastes. Built with mahogany wood that is a staple of island construction, treasured heirlooms and other personal keepsakes are the perfect complement to make this dream home feel welcoming and familiar. Fabrics, finishes and furnishings were selected with the sea in mind and to accommodate wet swim suits, bare feet, and sandy shoes.
-----
Project designed by Minneapolis interior design studio LiLu Interiors. They serve the Minneapolis-St. Paul area including Wayzata, Edina, and Rochester, and they travel to the far-flung destinations that their upscale clientele own second homes in.
----
For more about LiLu Interiors, click here: https://www.liluinteriors.com/
----
To learn more about this project, click here:
https://www.liluinteriors.com/blog/portfolio-items/ohana-mau-loa/
Bagni piccoli con mobile bagno incassato - Foto e idee per arredare
12

