Bagni piccoli con lavabo sospeso - Foto e idee per arredare
Filtra anche per:
Budget
Ordina per:Popolari oggi
61 - 80 di 8.193 foto
1 di 3
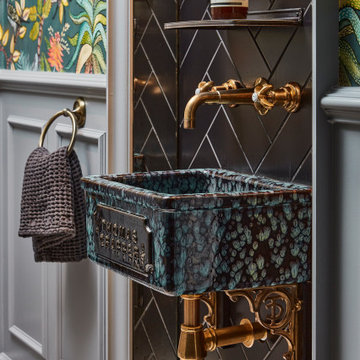
Immagine di un piccolo bagno di servizio contemporaneo con pavimento in gres porcellanato, lavabo sospeso, pavimento bianco, carta da parati, piastrelle nere, piastrelle in gres porcellanato e pareti grigie

The new secondary bathroom is a very compact and efficient layout that shares the extra space provided by stepping the rear additions to the boundary. Behind the shower is a small shed accessed from the back deck, and the media wall in the living room takes a slice out of the space too.
Plentiful light beams down through the Velux and the patterned wall tiles provide a playful backdrop to a simple black, white & timber pallete.

Immagine di un piccolo bagno di servizio chic con WC a due pezzi, pareti multicolore, lavabo sospeso, pavimento multicolore e carta da parati

Pool bathroom with wall panelling painted in Farrow & Ball "Bancha"
Foto di un piccolo bagno di servizio stile marino con ante bianche, WC sospeso, piastrelle beige, pareti verdi, pavimento in marmo, lavabo sospeso, pavimento nero, top bianco e pannellatura
Foto di un piccolo bagno di servizio stile marino con ante bianche, WC sospeso, piastrelle beige, pareti verdi, pavimento in marmo, lavabo sospeso, pavimento nero, top bianco e pannellatura

I designed this tiny powder room to fit in nicely on the 3rd floor of our Victorian row house, my office by day and our family room by night - complete with deck, sectional, TV, vintage fridge and wet bar. We sloped the ceiling of the powder room to allow for an internal skylight for natural light and to tuck the structure in nicely with the sloped ceiling of the roof. The bright Spanish tile pops agains the white walls and penny tile and works well with the black and white colour scheme. The backlit mirror and spot light provide ample light for this tiny but mighty space.

This Greek Revival row house in Boerum Hill was previously owned by a local architect who renovated it several times, including the addition of a two-story steel and glass extension at the rear. The new owners came to us seeking to restore the house and its original formality, while adapting it to the modern needs of a family of five. The detailing of the 25 x 36 foot structure had been lost and required some sleuthing into the history of Greek Revival style in historic Brooklyn neighborhoods.
In addition to completely re-framing the interior, the house also required a new south-facing brick façade due to significant deterioration. The modern extension was replaced with a more traditionally detailed wood and copper- clad bay, still open to natural light and the garden view without sacrificing comfort. The kitchen was relocated from the first floor to the garden level with an adjacent formal dining room. Both rooms were enlarged from their previous iterations to accommodate weekly dinners with extended family. The kitchen includes a home office and breakfast nook that doubles as a homework station. The cellar level was further excavated to accommodate finished storage space and a playroom where activity can be monitored from the kitchen workspaces.
The parlor floor is now reserved for entertaining. New pocket doors can be closed to separate the formal front parlor from the more relaxed back portion, where the family plays games or watches TV together. At the end of the hall, a powder room with brass details, and a luxe bar with antique mirrored backsplash and stone tile flooring, leads to the deck and direct garden access. Because of the property width, the house is able to provide ample space for the interior program within a shorter footprint. This allows the garden to remain expansive, with a small lawn for play, an outdoor food preparation area with a cast-in-place concrete bench, and a place for entertaining towards the rear. The newly designed landscaping will continue to develop, further enhancing the yard’s feeling of escape, and filling-in the views from the kitchen and back parlor above. A less visible, but equally as conscious, addition is a rooftop PV solar array that provides nearly 100% of the daily electrical usage, with the exception of the AC system on hot summer days.
The well-appointed interiors connect the traditional backdrop of the home to a youthful take on classic design and functionality. The materials are elegant without being precious, accommodating a young, growing family. Unique colors and patterns provide a feeling of luxury while inviting inhabitants and guests to relax and enjoy this classic Brooklyn brownstone.
This project won runner-up in the architecture category for the 2017 NYC&G Innovation in Design Awards and was featured in The American House: 100 Contemporary Homes.
Photography by Francis Dzikowski / OTTO
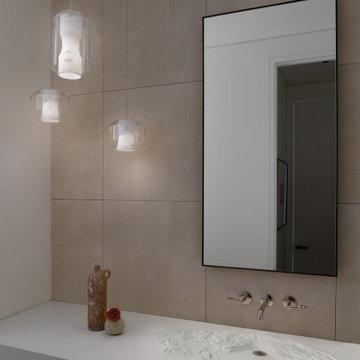
For this classic San Francisco William Wurster house, we complemented the iconic modernist architecture, urban landscape, and Bay views with contemporary silhouettes and a neutral color palette. We subtly incorporated the wife's love of all things equine and the husband's passion for sports into the interiors. The family enjoys entertaining, and the multi-level home features a gourmet kitchen, wine room, and ample areas for dining and relaxing. An elevator conveniently climbs to the top floor where a serene master suite awaits.
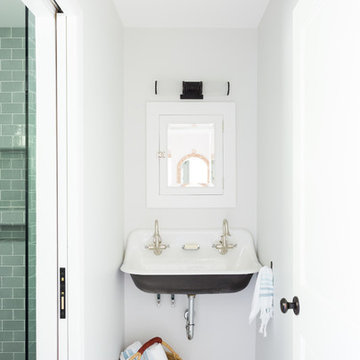
Double handwashing task sink in poolhouse, pocket door
Foto di una piccola stanza da bagno con doccia stile marinaro con doccia alcova, piastrelle diamantate, lavabo sospeso, WC a due pezzi, piastrelle blu, pareti grigie, pavimento in marmo e pavimento grigio
Foto di una piccola stanza da bagno con doccia stile marinaro con doccia alcova, piastrelle diamantate, lavabo sospeso, WC a due pezzi, piastrelle blu, pareti grigie, pavimento in marmo e pavimento grigio
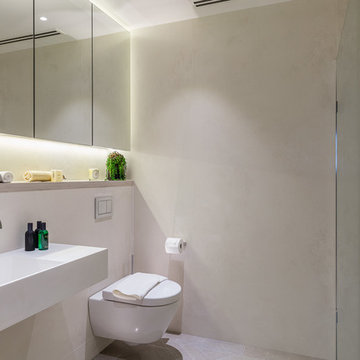
Esempio di una piccola stanza da bagno padronale design con WC sospeso, piastrelle grigie, pareti grigie, lavabo sospeso, pavimento grigio e doccia aperta
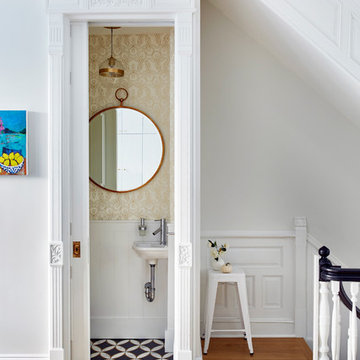
Clever, Art-Deco powder room with Hygge and West wallpaper and Anthropologie mirror, Photo by Jacob Snavely
Ispirazione per un piccolo bagno di servizio tradizionale con pareti beige, lavabo sospeso, pavimento multicolore e pavimento in cementine
Ispirazione per un piccolo bagno di servizio tradizionale con pareti beige, lavabo sospeso, pavimento multicolore e pavimento in cementine
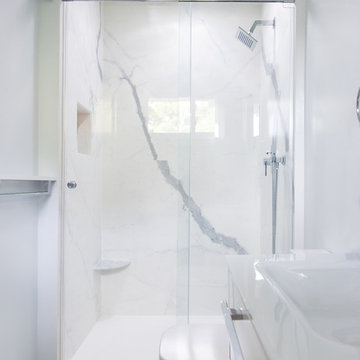
Brian Madden Photography
Remodel within existing 4 x 11 midcentury master bath.
Immagine di una piccola stanza da bagno padronale minimal con ante bianche, doccia alcova, WC monopezzo, piastrelle bianche, piastrelle in gres porcellanato, pareti blu, pavimento in gres porcellanato, lavabo sospeso, top in vetro, pavimento bianco, porta doccia scorrevole e top bianco
Immagine di una piccola stanza da bagno padronale minimal con ante bianche, doccia alcova, WC monopezzo, piastrelle bianche, piastrelle in gres porcellanato, pareti blu, pavimento in gres porcellanato, lavabo sospeso, top in vetro, pavimento bianco, porta doccia scorrevole e top bianco
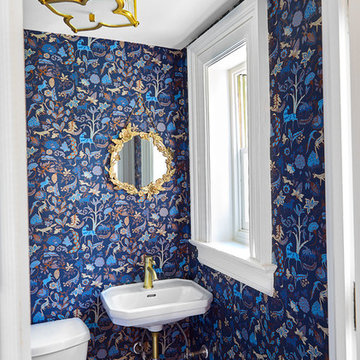
alyssa kirsten
Immagine di un piccolo bagno di servizio chic con WC monopezzo, pareti blu, pavimento in marmo, lavabo sospeso, pavimento giallo e top bianco
Immagine di un piccolo bagno di servizio chic con WC monopezzo, pareti blu, pavimento in marmo, lavabo sospeso, pavimento giallo e top bianco
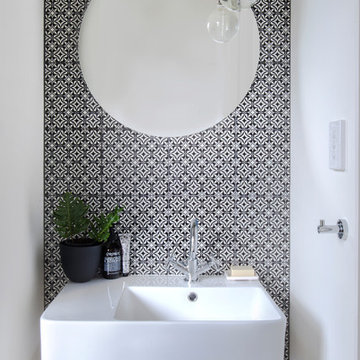
Long Shot Images
Immagine di un piccolo bagno di servizio design con piastrelle multicolore, pareti bianche e lavabo sospeso
Immagine di un piccolo bagno di servizio design con piastrelle multicolore, pareti bianche e lavabo sospeso
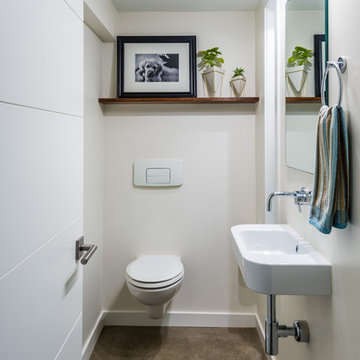
Photos by Andrew Giammarco Photography.
Esempio di un piccolo bagno di servizio contemporaneo con WC sospeso, pavimento in cemento, lavabo sospeso, pareti beige e pavimento grigio
Esempio di un piccolo bagno di servizio contemporaneo con WC sospeso, pavimento in cemento, lavabo sospeso, pareti beige e pavimento grigio

Elegant contemporary bathroom design with calm & light tones. We used tiles with effect of natural material finish, clean lines, recessed lighting with soft illumination and functional shelves with stream line.
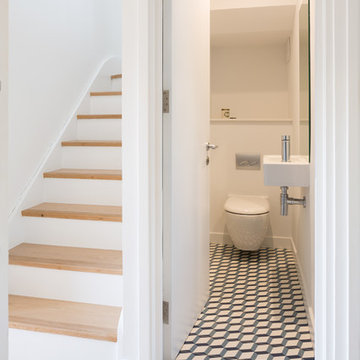
Adam Scott Photography
Foto di un piccolo bagno di servizio scandinavo con WC sospeso, pavimento con piastrelle in ceramica, lavabo sospeso, pavimento multicolore e pareti bianche
Foto di un piccolo bagno di servizio scandinavo con WC sospeso, pavimento con piastrelle in ceramica, lavabo sospeso, pavimento multicolore e pareti bianche
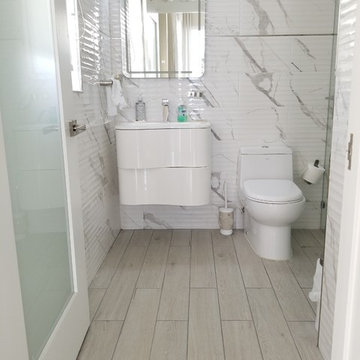
Idee per una piccola stanza da bagno per bambini minimalista con ante con bugna sagomata, ante bianche, vasca freestanding, doccia a filo pavimento, WC monopezzo, piastrelle bianche, piastrelle in gres porcellanato, pareti bianche, pavimento in gres porcellanato, lavabo sospeso, top in quarzo composito, pavimento beige e porta doccia a battente
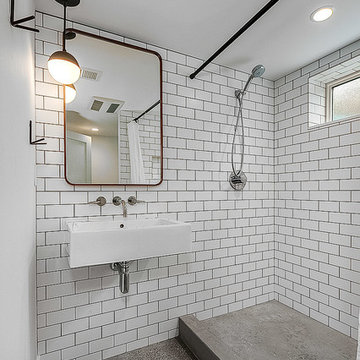
Idee per una piccola stanza da bagno con doccia industriale con doccia alcova, piastrelle bianche, piastrelle diamantate, pareti bianche, pavimento in cemento, lavabo sospeso, pavimento marrone e doccia con tenda

Современный санузел в деревянном доме в стиле минимализм. Akhunov Architects / Дизайн интерьера в Перми и не только.
Ispirazione per un piccolo bagno di servizio nordico con ante lisce, ante grigie, WC sospeso, piastrelle grigie, lastra di pietra, pareti grigie, pavimento in gres porcellanato, lavabo sospeso, top in granito e pavimento grigio
Ispirazione per un piccolo bagno di servizio nordico con ante lisce, ante grigie, WC sospeso, piastrelle grigie, lastra di pietra, pareti grigie, pavimento in gres porcellanato, lavabo sospeso, top in granito e pavimento grigio
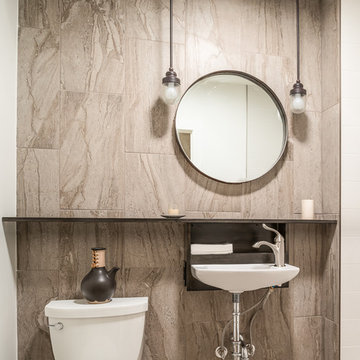
This tiny house needed a tiny bath. It's tiny, and delightful. It was quite dark and windowless, so we added a tubular skylight, which infused the tiny room with daylight. Did I mention tiny?
This tiny house needed an upgrade to its tiny bath. With no possibility of a window, we choose a tubular skylight for an infusion of natural light. Difficult to see in the photo, but the floor tile continues in the same pattern up the wall. ©2017 Adam Gibson
Bagni piccoli con lavabo sospeso - Foto e idee per arredare
4

