Bagni piccoli con doccia doppia - Foto e idee per arredare
Filtra anche per:
Budget
Ordina per:Popolari oggi
161 - 180 di 1.246 foto
1 di 3
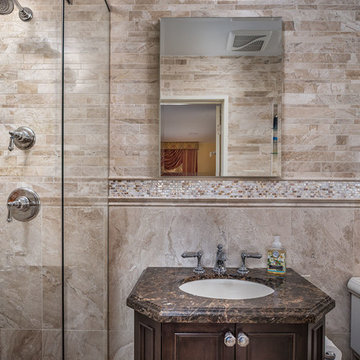
Ispirazione per una piccola stanza da bagno padronale stile rurale con ante con bugna sagomata, ante in legno bruno, doccia doppia, WC a due pezzi, piastrelle beige, piastrelle in pietra, pareti beige, pavimento in marmo, lavabo sottopiano e top in marmo
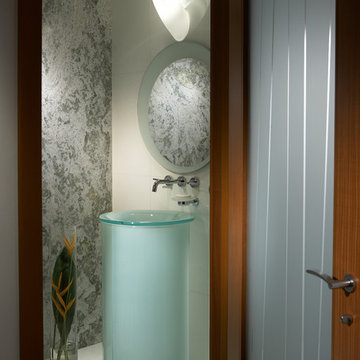
J Design Group
The Interior Design of your Bathroom is a very important part of your home dream project.
There are many ways to bring a small or large bathroom space to one of the most pleasant and beautiful important areas in your daily life.
You can go over some of our award winner bathroom pictures and see all different projects created with most exclusive products available today.
Your friendly Interior design firm in Miami at your service.
Contemporary - Modern Interior designs.
Top Interior Design Firm in Miami – Coral Gables.
Bathroom,
Bathrooms,
House Interior Designer,
House Interior Designers,
Home Interior Designer,
Home Interior Designers,
Residential Interior Designer,
Residential Interior Designers,
Modern Interior Designers,
Miami Beach Designers,
Best Miami Interior Designers,
Miami Beach Interiors,
Luxurious Design in Miami,
Top designers,
Deco Miami,
Luxury interiors,
Miami modern,
Interior Designer Miami,
Contemporary Interior Designers,
Coco Plum Interior Designers,
Miami Interior Designer,
Sunny Isles Interior Designers,
Pinecrest Interior Designers,
Interior Designers Miami,
J Design Group interiors,
South Florida designers,
Best Miami Designers,
Miami interiors,
Miami décor,
Miami Beach Luxury Interiors,
Miami Interior Design,
Miami Interior Design Firms,
Beach front,
Top Interior Designers,
top décor,
Top Miami Decorators,
Miami luxury condos,
Top Miami Interior Decorators,
Top Miami Interior Designers,
Modern Designers in Miami,
modern interiors,
Modern,
Pent house design,
white interiors,
Miami, South Miami, Miami Beach, South Beach, Williams Island, Sunny Isles, Surfside, Fisher Island, Aventura, Brickell, Brickell Key, Key Biscayne, Coral Gables, CocoPlum, Coconut Grove, Pinecrest, Miami Design District, Golden Beach, Downtown Miami, Miami Interior Designers, Miami Interior Designer, Interior Designers Miami, Modern Interior Designers, Modern Interior Designer, Modern interior decorators, Contemporary Interior Designers, Interior decorators, Interior decorator, Interior designer, Interior designers, Luxury, modern, best, unique, real estate, decor
J Design Group – Miami Interior Design Firm – Modern – Contemporary
Contact us: (305) 444-4611
www.JDesignGroup.com
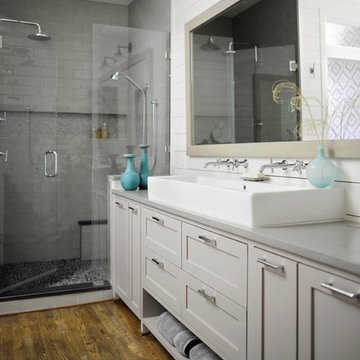
Compact Master Bath in Shades of Gray.
Photography - anthonymasterson.com
Idee per una piccola stanza da bagno padronale minimalista con ante in stile shaker, ante grigie, vasca freestanding, doccia doppia, WC monopezzo, piastrelle grigie, piastrelle in ceramica, pareti bianche, pavimento in legno massello medio, lavabo rettangolare e top in superficie solida
Idee per una piccola stanza da bagno padronale minimalista con ante in stile shaker, ante grigie, vasca freestanding, doccia doppia, WC monopezzo, piastrelle grigie, piastrelle in ceramica, pareti bianche, pavimento in legno massello medio, lavabo rettangolare e top in superficie solida
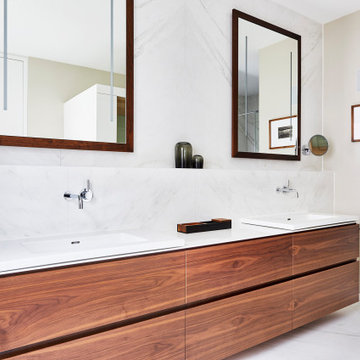
Esempio di una piccola stanza da bagno moderna con consolle stile comò, ante bianche, doccia doppia, WC sospeso, piastrelle beige, piastrelle di marmo, pareti beige, pavimento in marmo, top in marmo, pavimento beige, porta doccia a battente, top beige, nicchia, due lavabi e mobile bagno sospeso
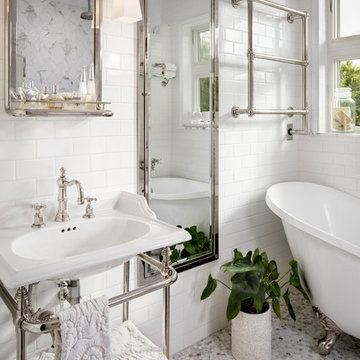
Photos by ZackBenson.com
Esempio di una piccola stanza da bagno padronale tradizionale con consolle stile comò, vasca con piedi a zampa di leone, doccia doppia, piastrelle bianche, piastrelle di marmo, lavabo a consolle, top in rame e doccia aperta
Esempio di una piccola stanza da bagno padronale tradizionale con consolle stile comò, vasca con piedi a zampa di leone, doccia doppia, piastrelle bianche, piastrelle di marmo, lavabo a consolle, top in rame e doccia aperta
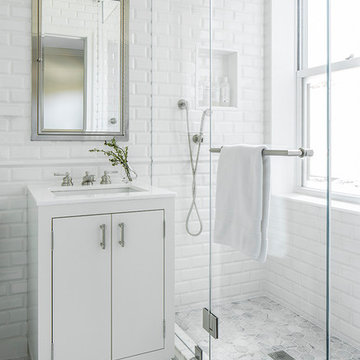
Photo: Sean Litchfield
Interiors: foley&cox
Esempio di una piccola stanza da bagno con doccia tradizionale con ante lisce, ante bianche, doccia doppia, piastrelle bianche, piastrelle diamantate, pareti bianche, pavimento in marmo, lavabo da incasso e top in marmo
Esempio di una piccola stanza da bagno con doccia tradizionale con ante lisce, ante bianche, doccia doppia, piastrelle bianche, piastrelle diamantate, pareti bianche, pavimento in marmo, lavabo da incasso e top in marmo
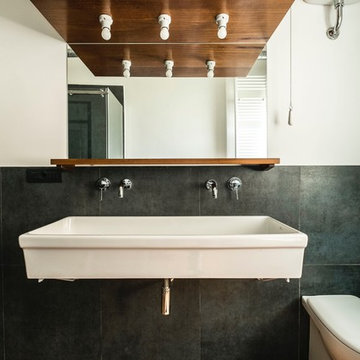
alessandro morini
Esempio di una piccola stanza da bagno con doccia moderna con ante lisce, ante in legno scuro, doccia doppia, WC a due pezzi, piastrelle nere, piastrelle in gres porcellanato, pareti bianche, parquet scuro e lavabo a bacinella
Esempio di una piccola stanza da bagno con doccia moderna con ante lisce, ante in legno scuro, doccia doppia, WC a due pezzi, piastrelle nere, piastrelle in gres porcellanato, pareti bianche, parquet scuro e lavabo a bacinella
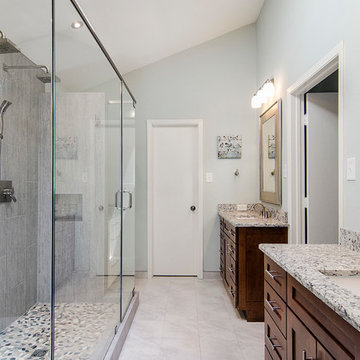
A master bathroom that had been already been nearly cleared out needed a major update and reconfiguration in this narrow space to create a spa-like oasis for these homeowners! A huge spacious shower with dual rain-heads and a hand-held is a major highlight. Floorplan design by Chad Hatfield, CR, CKBR. Photography by Lauren Brown of Versatile Imaging.
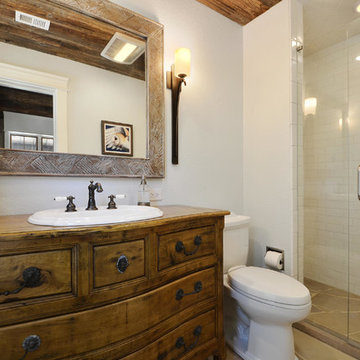
The casita contains a 3-piece bath designed and built by Southern Landscape. The natural stone floor is complemented by the subway tile and aged-cedar ceiling.
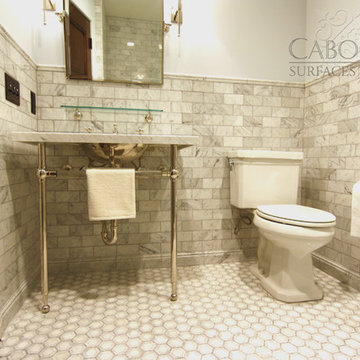
Waterworks Crystal washstand with Hammered Nickel Normandy Sink sits atop the detailed carrara and white hexagon mosaic flooring. Polished carrara marble wainscot adorns the walls. Waterworks sconces, mirror and shelf finish off the vanity area.
Cabochon Surfaces & Fixtures
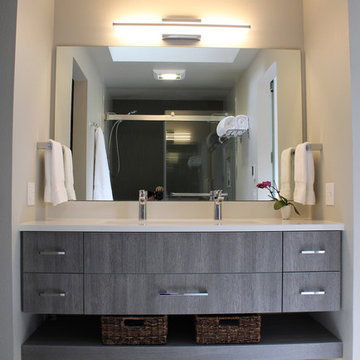
This basic builder's bathroom was craving a modern renovation. The space lacked functional storage along with countertop space and of course updating. By adding this custom floating vanity with a single trough sink and double faucets all of our tasks were completed in crisp elegance! Also the double shower features hansgrohe plumbing fixtures along with a accent wall of waves creating texture and depth to the overall space.
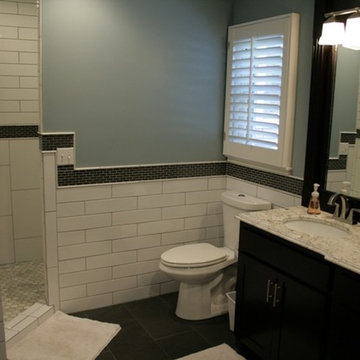
Remodeled master bathroom featuring granite counter, tiled floor, walk-in shower, and wood plantation shutters.
Foto di una piccola stanza da bagno design con lavabo sottopiano, ante con riquadro incassato, ante nere, top in granito, doccia doppia, WC a due pezzi, piastrelle bianche, piastrelle in ceramica e pareti grigie
Foto di una piccola stanza da bagno design con lavabo sottopiano, ante con riquadro incassato, ante nere, top in granito, doccia doppia, WC a due pezzi, piastrelle bianche, piastrelle in ceramica e pareti grigie

“..2 Bryant Avenue Fairfield West is a success story being one of the rare, wonderful collaborations between a great client, builder and architect, where the intention and result were to create a calm refined, modernist single storey home for a growing family and where attention to detail is evident.
Designed with Bauhaus principles in mind where architecture, technology and art unite as one and where the exemplification of the famed French early modernist Architect & painter Le Corbusier’s statement ‘machine for modern living’ is truly the result, the planning concept was to simply to wrap minimalist refined series of spaces around a large north-facing courtyard so that low-winter sun could enter the living spaces and provide passive thermal activation in winter and so that light could permeate the living spaces. The courtyard also importantly provides a visual centerpiece where outside & inside merge.
By providing solid brick walls and concrete floors, this thermal optimization is achieved with the house being cool in summer and warm in winter, making the home capable of being naturally ventilated and naturally heated. A large glass entry pivot door leads to a raised central hallway spine that leads to a modern open living dining kitchen wing. Living and bedrooms rooms are zoned separately, setting-up a spatial distinction where public vs private are working in unison, thereby creating harmony for this modern home. Spacious & well fitted laundry & bathrooms complement this home.
What cannot be understood in pictures & plans with this home, is the intangible feeling of peace, quiet and tranquility felt by all whom enter and dwell within it. The words serenity, simplicity and sublime often come to mind in attempting to describe it, being a continuation of many fine similar modernist homes by the sole practitioner Architect Ibrahim Conlon whom is a local Sydney Architect with a large tally of quality homes under his belt. The Architect stated that this house is best and purest example to date, as a true expression of the regionalist sustainable modern architectural principles he practises with.
Seeking to express the epoch of our time, this building remains a fine example of western Sydney early 21st century modernist suburban architecture that is a surprising relief…”
Kind regards
-----------------------------------------------------
Architect Ibrahim Conlon
Managing Director + Principal Architect
Nominated Responsible Architect under NSW Architect Act 2003
SEPP65 Qualified Designer under the Environmental Planning & Assessment Regulation 2000
M.Arch(UTS) B.A Arch(UTS) ADAD(CIT) AICOMOS RAIA
Chartered Architect NSW Registration No. 10042
Associate ICOMOS
M: 0404459916
E: ibrahim@iscdesign.com.au
O; Suite 1, Level 1, 115 Auburn Road Auburn NSW Australia 2144
W; www.iscdesign.com.au
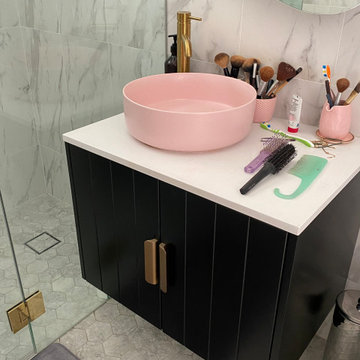
Wall hung vanity with basins on top of stone bench top
Brass fittings
Pink basin
Oval shaving cabinet
Black polyurethane matt finish with grooves and brass handles
stone top
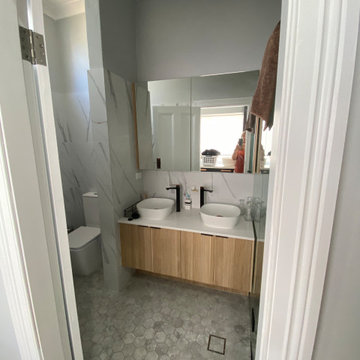
Wall hung vanity with basins on top of stone bench top
black fittings
Mirror shaving cabinets
Esempio di una piccola stanza da bagno per bambini minimal con ante in legno chiaro, doccia doppia, WC monopezzo, piastrelle multicolore, piastrelle in ceramica, pareti grigie, pavimento con piastrelle a mosaico, lavabo a bacinella, top in quarzo composito, pavimento grigio, porta doccia a battente, top bianco, due lavabi e mobile bagno sospeso
Esempio di una piccola stanza da bagno per bambini minimal con ante in legno chiaro, doccia doppia, WC monopezzo, piastrelle multicolore, piastrelle in ceramica, pareti grigie, pavimento con piastrelle a mosaico, lavabo a bacinella, top in quarzo composito, pavimento grigio, porta doccia a battente, top bianco, due lavabi e mobile bagno sospeso
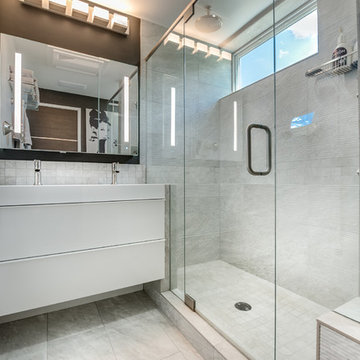
Photography by Patrick Ray
With a footprint of just 450 square feet, this micro residence embodies minimalism and elegance through efficiency. Particular attention was paid to creating spaces that support multiple functions as well as innovative storage solutions. A mezzanine-level sleeping space looks down over the multi-use kitchen/living/dining space as well out to multiple view corridors on the site. To create a expansive feel, the lower living space utilizes a bifold door to maximize indoor-outdoor connectivity, opening to the patio, endless lap pool, and Boulder open space beyond. The home sits on a ¾ acre lot within the city limits and has over 100 trees, shrubs and grasses, providing privacy and meditation space. This compact home contains a fully-equipped kitchen, ¾ bath, office, sleeping loft and a subgrade storage area as well as detached carport.
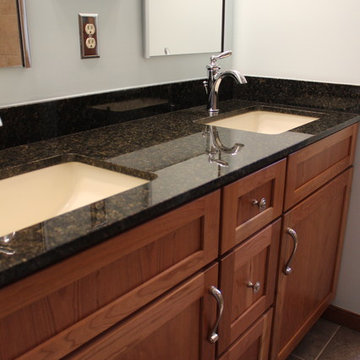
In this masterbath renovation we removed the shower and tub and redesigned this bathroom with a tile shower and makeup vanity area. The cabinets are Medallion Cherry cabinets with natural finish in the Potter’s Mill door style. The countertop is Uba Tuba 2cm Granite with 2 rectangular biscuit sinks accented with Moen Brantford Collection Chrome 2 handle faucets and new vanity lights. The shower tile is American Olean Avante Ceramic porcelain shower wall tile, on the floor of the shower is Island Stone Absolute Pebbles. And on the bathroom floor is Avante porcelain floor tile.
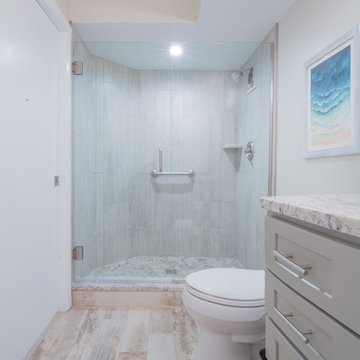
A view of the standing shower in the second bathroom.
Daniele Napolitano
Esempio di una piccola stanza da bagno stile marinaro con ante in stile shaker, ante grigie, doccia doppia, WC sospeso, piastrelle beige, piastrelle in gres porcellanato, pareti grigie, pavimento in gres porcellanato, lavabo da incasso e top in granito
Esempio di una piccola stanza da bagno stile marinaro con ante in stile shaker, ante grigie, doccia doppia, WC sospeso, piastrelle beige, piastrelle in gres porcellanato, pareti grigie, pavimento in gres porcellanato, lavabo da incasso e top in granito
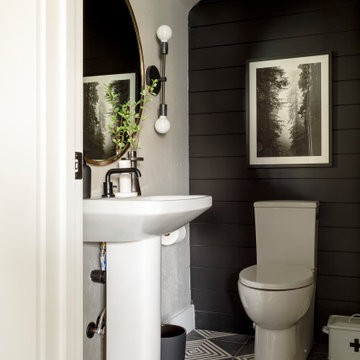
Bathroom off of the family/ media room created out of a closet. Fun black and white design with shiplap wall,
Foto di una piccola stanza da bagno classica con doccia doppia, WC monopezzo, piastrelle in gres porcellanato, pareti bianche, pavimento con piastrelle in ceramica, lavabo a colonna, pavimento nero, un lavabo, mobile bagno freestanding e pareti in perlinato
Foto di una piccola stanza da bagno classica con doccia doppia, WC monopezzo, piastrelle in gres porcellanato, pareti bianche, pavimento con piastrelle in ceramica, lavabo a colonna, pavimento nero, un lavabo, mobile bagno freestanding e pareti in perlinato
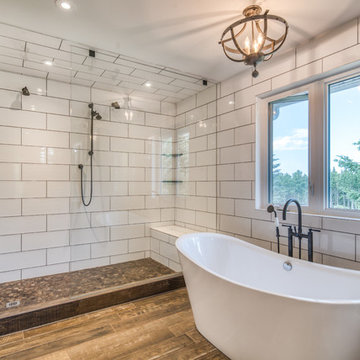
A rustic, warm and cozy retreat after a long day. This master bathroom features a freestanding tub, large walk in shower, barnwood vanity with a trough sink and reclaimed wood accents.
Bagni piccoli con doccia doppia - Foto e idee per arredare
9

