Bagni piccoli con bidè - Foto e idee per arredare
Filtra anche per:
Budget
Ordina per:Popolari oggi
141 - 160 di 1.299 foto
1 di 3
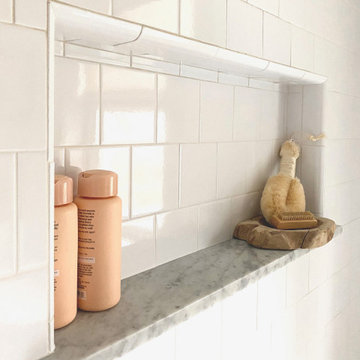
Updated 1920s bathroom that pays homage to the original bathroom. 4" subway tiles on all the walls, custom marble console sink, window casing and baseboards.

Modern guest bathroom with floor to ceiling tile and Porcelanosa vanity and sink. Equipped with Toto bidet and adjustable handheld shower. Shiny golden accent tile and niche help elevates the look.
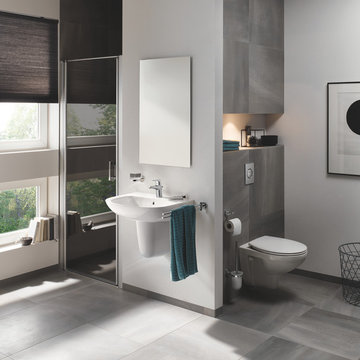
The grey tiles are matching perfectly with white ceramics sink and WC. Bau Ceramics is a versatile all-rounder that offers state of the art technology.
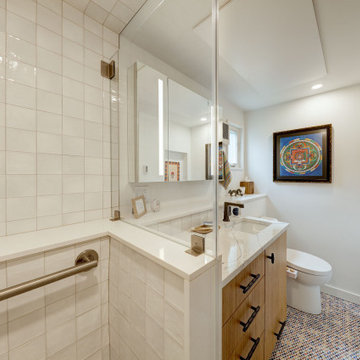
A tiny bathroom was upgraded with improved storage and frameless shower glass.
Idee per una piccola stanza da bagno minimalista con ante lisce, ante in legno chiaro, bidè, piastrelle bianche, piastrelle in ceramica, pareti bianche, pavimento in gres porcellanato, lavabo sottopiano, top in quarzo composito, pavimento multicolore, porta doccia a battente, top bianco, un lavabo e mobile bagno incassato
Idee per una piccola stanza da bagno minimalista con ante lisce, ante in legno chiaro, bidè, piastrelle bianche, piastrelle in ceramica, pareti bianche, pavimento in gres porcellanato, lavabo sottopiano, top in quarzo composito, pavimento multicolore, porta doccia a battente, top bianco, un lavabo e mobile bagno incassato
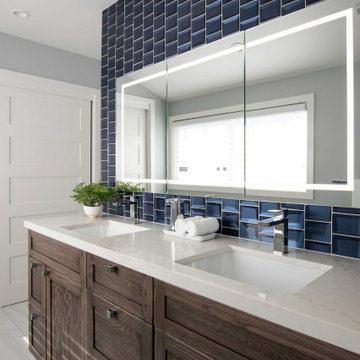
We were thrilled when our former clients called about their primary bathroom remodel. They were so unhappy with the space that they'd resorted to using it as a storage area, and the entire family shared the hallway bathroom.
Some of the most notable complaints were that the vanity and closet area had no privacy from the primary bedroom, making the space difficult to use while someone was sleeping. The oversized mirrored closet doors had settled and could hardly be opened and closed. More minor complaints included the lack of double sinks, limited vanity storage, nowhere for dirty laundry, a small shower, and poor lighting overall.
We also had a few architectural limitations. The windows in the home had recently been replaced, so we needed to retain their existing locations. Similarly, the toilet line location was very limited in this second-story room, so we needed to work around the current spot.
Our final design included a frosted glass door separating the bedroom and bathroom. This allowed for privacy but retained the natural light provided by the windows in both rooms. We also removed the wall separating the shower and toilet area from the vanity; this made both areas feel larger and more cohesive. The closet doors were replaced with new gliding doors that provide easy access to the entire closet.
The updated vanity area includes ample drawer storage and a large recessed medicine cabinet. The cabinets are stained oak, providing a warm natural texture to balance the cool-toned manufactured tiles. The inky-blue glass wall tile is a focal point and adds a burst of color to the room. Between the new vanity and shower area is an open storage system for baskets, towel storage, and a laundry hamper.
We reconfigured a small closet in the bedroom to create an inviting and large shower. We opted for a full-width shampoo niche along the rear wall with the same accent tile we incorporated into the vanity area. We added a linear shower drain along the same wall to mirror the elongated niche
detail. 'Clear hardware' by-pass shower doors that allow the user to reach the shower controls before stepping in.
Overall, the space is bright and calm, with just the right amount of bold color and natural textures. We will soon begin remodeling the hallway bath because the entire family is now using this new space!
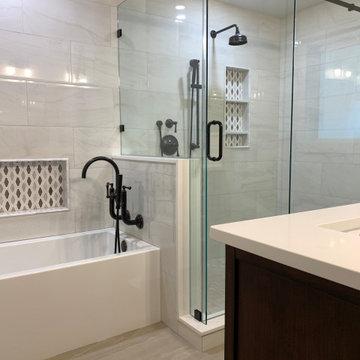
Reconfigure the existing bathroom, to improve the usage of space, eliminate the jet tub, hide the toilet and create a spa like experience with a soaker tub, spacious shower with a bench for comfort, a low down niche for easy access and luxurious Tisbury sower and bath fixtures. Install a custom medicine cabinet for additional storage and

This basement renovation received a major facelift and now it’s everyone’s favorite spot in the house! There is now a theater room, exercise space, and high-end bathroom with Art Deco tropical details throughout. A custom sectional can turn into a full bed when the ottomans are nestled into the corner, the custom wall of mirrors in the exercise room gives a grand appeal, while the bathroom in itself is a spa retreat.
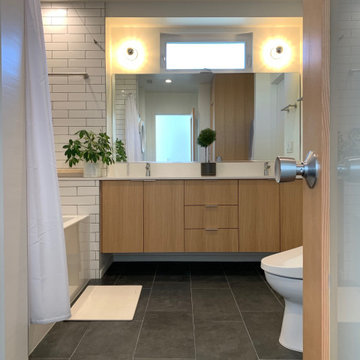
Ispirazione per una piccola stanza da bagno padronale classica con ante lisce, ante in legno chiaro, vasca ad alcova, vasca/doccia, bidè, piastrelle bianche, piastrelle di cemento, pareti bianche, pavimento in ardesia, lavabo sottopiano, top in quarzite, pavimento nero, doccia con tenda e top bianco
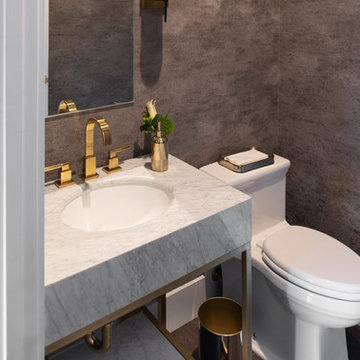
Elegant yet glamorous textural wallcovering is the best way to showcase this marble and gold leaf vanity. Gold accents throughout this small media bath.
Stephen Allen Photography
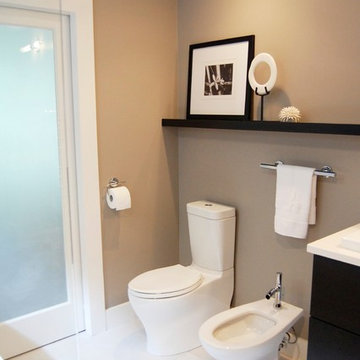
Angela Schlentz
Ispirazione per una piccola stanza da bagno padronale minimal con lavabo a consolle, ante lisce, ante in legno bruno, top in quarzo composito, vasca sottopiano, doccia a filo pavimento, bidè, piastrelle grigie, piastrelle in gres porcellanato, pareti grigie e pavimento con piastrelle in ceramica
Ispirazione per una piccola stanza da bagno padronale minimal con lavabo a consolle, ante lisce, ante in legno bruno, top in quarzo composito, vasca sottopiano, doccia a filo pavimento, bidè, piastrelle grigie, piastrelle in gres porcellanato, pareti grigie e pavimento con piastrelle in ceramica
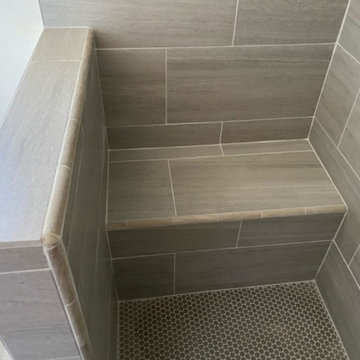
Immagine di una piccola stanza da bagno con doccia design con nessun'anta, ante bianche, vasca freestanding, doccia aperta, bidè, piastrelle bianche, piastrelle in ceramica, pareti grigie, pavimento in legno massello medio, lavabo a consolle, top in granito, pavimento grigio, doccia aperta, top bianco, un lavabo, mobile bagno incassato, soffitto a cassettoni e pareti in legno
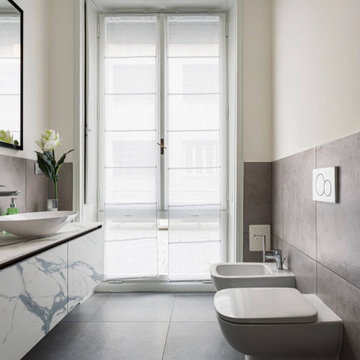
Locale bagno con mobile portalavabo sospeso in laminato effetto marmo
Ispirazione per una piccola stanza da bagno contemporanea con ante lisce, ante bianche, bidè, pareti bianche, lavabo a bacinella, pavimento grigio e top bianco
Ispirazione per una piccola stanza da bagno contemporanea con ante lisce, ante bianche, bidè, pareti bianche, lavabo a bacinella, pavimento grigio e top bianco
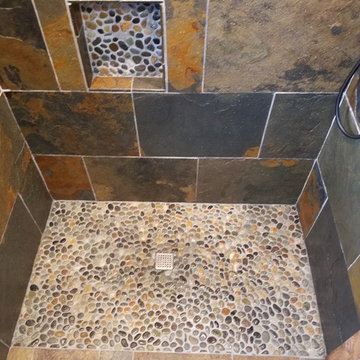
Foto di una piccola stanza da bagno con doccia rustica con ante a persiana, ante in legno chiaro, doccia a filo pavimento, bidè, piastrelle multicolore, piastrelle in ardesia, pareti beige, pavimento in ardesia, lavabo a bacinella, top in legno, pavimento multicolore e doccia aperta

Photographer: Scott Hargis Photo
Immagine di una piccola stanza da bagno moderna con ante lisce, vasca giapponese, vasca/doccia, bidè, piastrelle bianche, piastrelle in gres porcellanato, pareti bianche, pavimento in pietra calcarea, lavabo a bacinella e top in pietra calcarea
Immagine di una piccola stanza da bagno moderna con ante lisce, vasca giapponese, vasca/doccia, bidè, piastrelle bianche, piastrelle in gres porcellanato, pareti bianche, pavimento in pietra calcarea, lavabo a bacinella e top in pietra calcarea

Our clients wanted to add on to their 1950's ranch house, but weren't sure whether to go up or out. We convinced them to go out, adding a Primary Suite addition with bathroom, walk-in closet, and spacious Bedroom with vaulted ceiling. To connect the addition with the main house, we provided plenty of light and a built-in bookshelf with detailed pendant at the end of the hall. The clients' style was decidedly peaceful, so we created a wet-room with green glass tile, a door to a small private garden, and a large fir slider door from the bedroom to a spacious deck. We also used Yakisugi siding on the exterior, adding depth and warmth to the addition. Our clients love using the tub while looking out on their private paradise!
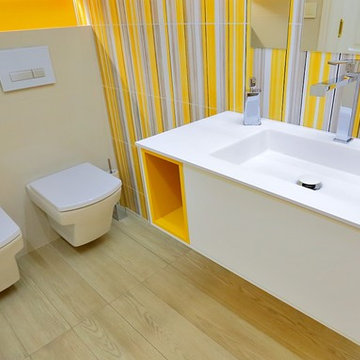
Idee per un piccolo bagno di servizio design con ante lisce, ante bianche, bidè, pareti gialle e lavabo integrato
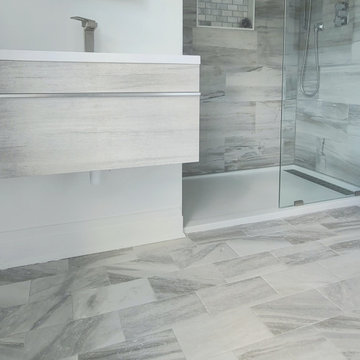
Full gut renovation. we replaced walls, floor and all fixtures.
Ispirazione per una piccola stanza da bagno padronale stile marinaro con ante grigie, doccia aperta, bidè, piastrelle grigie, piastrelle in gres porcellanato, pareti bianche, pavimento con piastrelle in ceramica, lavabo sottopiano, top in laminato, pavimento grigio, doccia aperta, top bianco e mobile bagno sospeso
Ispirazione per una piccola stanza da bagno padronale stile marinaro con ante grigie, doccia aperta, bidè, piastrelle grigie, piastrelle in gres porcellanato, pareti bianche, pavimento con piastrelle in ceramica, lavabo sottopiano, top in laminato, pavimento grigio, doccia aperta, top bianco e mobile bagno sospeso
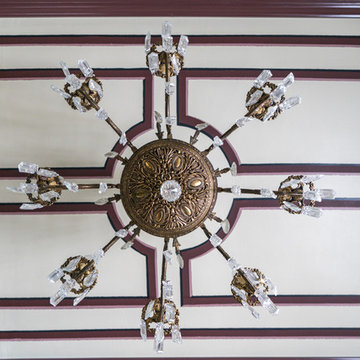
When real molding proved to be too expensive, My husband hand-painted trompe l’oeil molding on the ceiling and added 3-D medallions to mimic those in the attraction. You can see the full Haunted Bathroom Makeover here: https://disneytravelbabble.com/blog/2016/10/18/our-haunted-mansion-bathroom-makeover/
Photo © Bethany Nauert
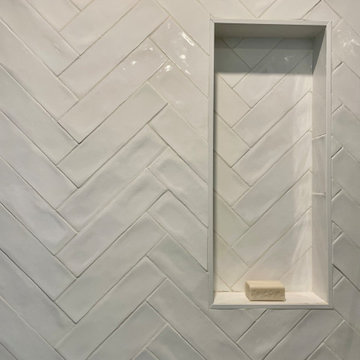
Foto di una piccola stanza da bagno con doccia classica con ante in stile shaker, ante bianche, doccia alcova, bidè, piastrelle blu, piastrelle in gres porcellanato, pareti bianche, pavimento in gres porcellanato, lavabo sottopiano, top in marmo, pavimento grigio, porta doccia a battente, top grigio, nicchia, un lavabo e mobile bagno freestanding
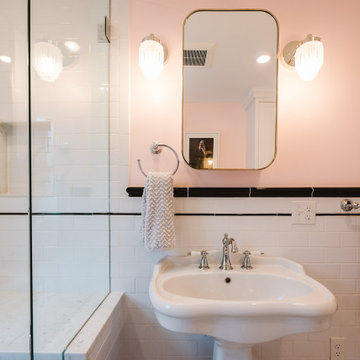
Dorchester, MA -- “Deco Primary Bath and Attic Guest Bath” Design Services and Construction. A dated primary bath was re-imagined to reflect the homeowners love for their period home. The addition of an attic bath turned a dark storage space into charming guest quarters. A stunning transformation.
Bagni piccoli con bidè - Foto e idee per arredare
8

