Bagni piccoli con ante verdi - Foto e idee per arredare
Filtra anche per:
Budget
Ordina per:Popolari oggi
141 - 160 di 1.056 foto
1 di 3
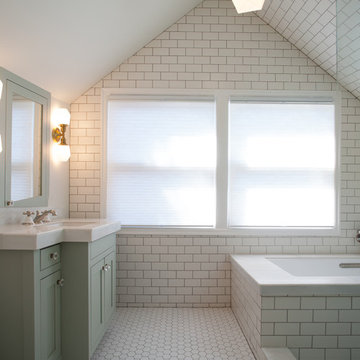
Idee per una piccola stanza da bagno padronale chic con ante in stile shaker, ante verdi, vasca ad angolo, doccia ad angolo, WC monopezzo, piastrelle bianche, piastrelle diamantate, pareti bianche, pavimento con piastrelle a mosaico, lavabo integrato e top in superficie solida

Immagine di una piccola stanza da bagno padronale minimal con ante con riquadro incassato, ante verdi, doccia alcova, WC a due pezzi, piastrelle grigie, piastrelle in ceramica, pareti bianche, pavimento in gres porcellanato, lavabo sottopiano, top in marmo, pavimento grigio, top multicolore, due lavabi e mobile bagno freestanding

Esempio di una piccola stanza da bagno design con ante con riquadro incassato, ante verdi, doccia alcova, WC monopezzo, piastrelle bianche, piastrelle in ceramica, pareti bianche, pavimento in vinile, lavabo sottopiano, top in quarzo composito, pavimento grigio, porta doccia a battente, top bianco, un lavabo e mobile bagno incassato
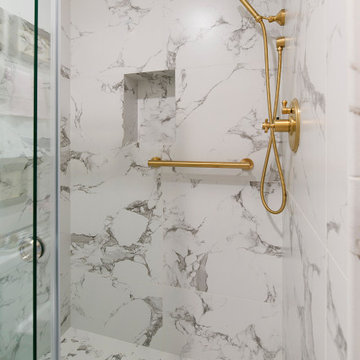
The shower was redone in a gorgeous marble-inspired 24 x 24 Statuario Matte porcelain tile. Unique touches include a large built-in shelf, satin gold fixtures by California Faucets, and a sleek linear drain.

The homeowner’s existing master bath had a single sink where the current vanity/make-up area is and a closet where the current sinks are. It wasn’t much of a master bath.
Design Objectives:
-Two sinks and more counter space
-Separate vanity/make-up area with seating and task lighting
-A pop of color to add character and offset black and white elements
-Fun floor tile that makes a statement
-Define the space as a true master bath
Design challenges included:
-Finding a location for two sinks
-Finding a location for a vanity/make-up area
-Opening up and brightening a small, narrow space
THE RENEWED SPACE
Removing a closet and reorganizing the sink and counter layout in such small space dramatically changed the feel of this bathroom. We also removed a small wall that was at the end of the old closet. With the toilet/shower area opened up, more natural light enters and bounces around the room. The white quartz counters, a lighted mirror and updated lighting above the new sinks contribute greatly to the new open feel. A new door in a slightly shifted doorway is another new feature that brings privacy and a true master bath feel to the suite. Bold black and white elements and a pop color add the kind of statement feel that can be found throughout the rest of the house.

Esempio di un piccolo bagno di servizio bohémian con ante a filo, ante verdi, pistrelle in bianco e nero, piastrelle di marmo, pareti verdi, pavimento con piastrelle a mosaico, lavabo integrato, top in quarzo composito, pavimento bianco, top bianco, mobile bagno freestanding e carta da parati

Esempio di una piccola stanza da bagno con doccia classica con ante in stile shaker, ante verdi, vasca ad alcova, doccia alcova, WC monopezzo, pareti bianche, lavabo da incasso, top in quarzo composito, doccia con tenda, top bianco, un lavabo, pavimento in ardesia, pavimento nero e mobile bagno incassato
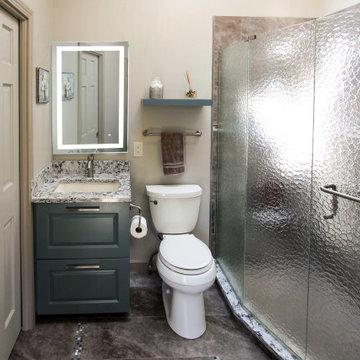
In this master bathroom project, a fiberglass shower was removed and replaced with a more modern larger custom tiled shower with a frameless glass door. We were able to minimize clutter in this small space by adding custom drawers for storage while working around plumbing. An additional sink was added to make the room more functional. Lighted mirrors were utilized to simplify the design and eliminate the need for additional light fixtures, therefore removing visual clutter.
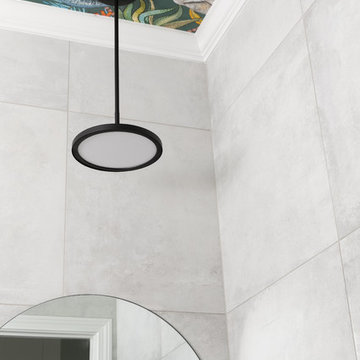
Powder room with a twist. This cozy powder room was completely transformed form top to bottom. Introducing playful patterns with tile and wallpaper. This picture highlights the colorful printed wallpaper on the bathroom ceiling. Boston, MA.
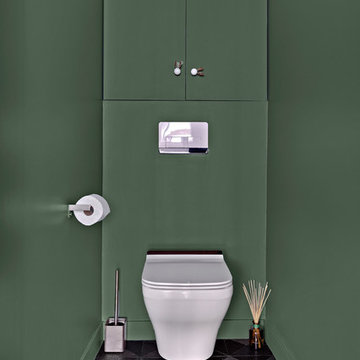
Idee per un piccolo bagno di servizio design con ante a filo, ante verdi, WC sospeso, lastra di pietra e pavimento grigio

In collaboration with Darcy Tsung Design, we remodeled a long, narrow bathroom to include a lot of space-saving design: wall-mounted toilet, a barrier free shower, and a great deal of natural light via the existing skylight. The owners of the home plan to age in place, so we also added a grab bar in the shower along with a handheld shower for both easy cleaning and for showering while sitting on the floating bench.

This small space now packs a modern punch with floor to ceiling white Herringbone tile and a deep green floating vanity. The Mid Century sconces give this bathroom a ton of style.
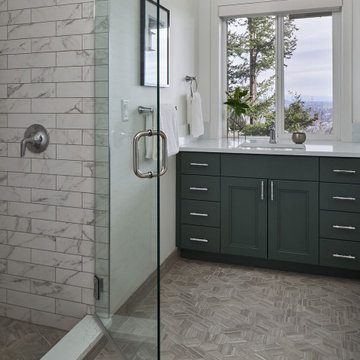
The other lower-level bathroom features green vanity cabinetry with stainless steel pulls and fixtures. A small alcove shower with a glass door and rectangular marble tile set in a brick pattern. Luxury vinyl hexagon tile on the floor.

Vista sul bagno.
Anche qui è stato necessario ottimizzare gli spazi il più possibile.
Il mobile bagno della Compab è capiente e una piccola mensola realizzata dal falegname aumenta lo spazio a disposizione.
Le piastrelle a parete sono le Microlab Familiar della Micro.
A terra invece il pavimento è della Marca Corona, serie Overclay cotto.

The powder room was also brought back to life by painting the existing vanity and replacing the countertop. The walls were also changed to white to luminate the space further.
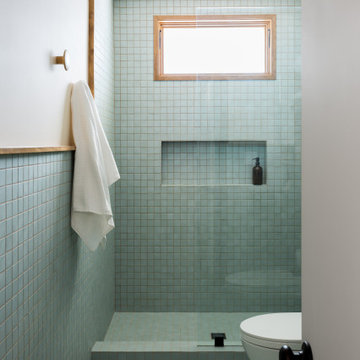
In a home with just about 1000 sf our design needed to thoughtful, unlike the recent contractor-grade flip it had recently undergone. For clients who love to cook and entertain we came up with several floor plans and this open layout worked best. We used every inch available to add storage, work surfaces, and even squeezed in a 3/4 bath! Colorful but still soothing, the greens in the kitchen and blues in the bathroom remind us of Big Sur, and the nod to mid-century perfectly suits the home and it's new owners.
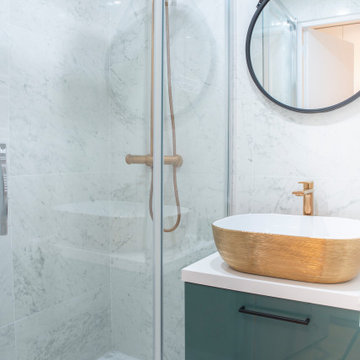
petite salle de bain
Immagine di una piccola stanza da bagno con doccia nordica con ante verdi, piastrelle grigie, piastrelle di marmo, pavimento con piastrelle effetto legno, lavabo da incasso, pavimento beige, porta doccia scorrevole, un lavabo e mobile bagno freestanding
Immagine di una piccola stanza da bagno con doccia nordica con ante verdi, piastrelle grigie, piastrelle di marmo, pavimento con piastrelle effetto legno, lavabo da incasso, pavimento beige, porta doccia scorrevole, un lavabo e mobile bagno freestanding
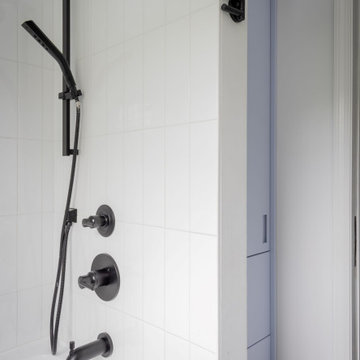
Idee per una piccola stanza da bagno per bambini nordica con ante con riquadro incassato, ante verdi, vasca ad alcova, doccia alcova, WC a due pezzi, piastrelle bianche, piastrelle in ceramica, pareti bianche, pavimento con piastrelle in ceramica, lavabo sottopiano, top in quarzo composito, pavimento bianco, doccia con tenda, top bianco, due lavabi e mobile bagno sospeso
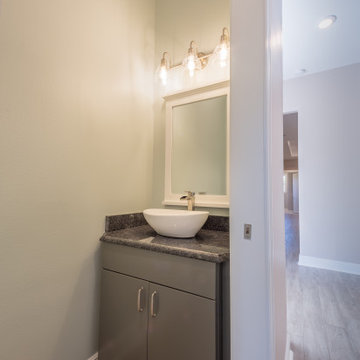
Custom powder room with a vessel sink and granite countertops.
Immagine di un piccolo bagno di servizio classico con ante lisce, ante verdi, WC monopezzo, pareti grigie, pavimento in gres porcellanato, lavabo a bacinella, top in granito, pavimento marrone, top nero e mobile bagno incassato
Immagine di un piccolo bagno di servizio classico con ante lisce, ante verdi, WC monopezzo, pareti grigie, pavimento in gres porcellanato, lavabo a bacinella, top in granito, pavimento marrone, top nero e mobile bagno incassato

Mobile bagno sospeso con top e lavabo integrato in corian. Wc senza bidet ma con doccino. Spazio sotto top per eventuale lavatrice. Specchi sagomati che nascondono un contenitore.
A pavimento sono state recuperate le vecchie cementine originali della casa che hanno colore base verde da cui è originata la scelta del rivestimento e colore pareti. Sanitari Duravit.
Bagni piccoli con ante verdi - Foto e idee per arredare
8

