Bagni per bambini vittoriani - Foto e idee per arredare
Filtra anche per:
Budget
Ordina per:Popolari oggi
21 - 40 di 301 foto
1 di 3
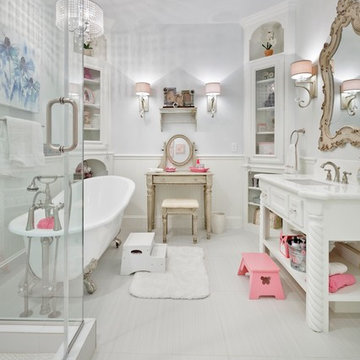
Kolanowski Studio
Idee per una stanza da bagno per bambini vittoriana di medie dimensioni con lavabo sottopiano, ante bianche, top in granito, vasca con piedi a zampa di leone, piastrelle bianche, piastrelle in gres porcellanato, pareti bianche, pavimento in gres porcellanato e ante con riquadro incassato
Idee per una stanza da bagno per bambini vittoriana di medie dimensioni con lavabo sottopiano, ante bianche, top in granito, vasca con piedi a zampa di leone, piastrelle bianche, piastrelle in gres porcellanato, pareti bianche, pavimento in gres porcellanato e ante con riquadro incassato
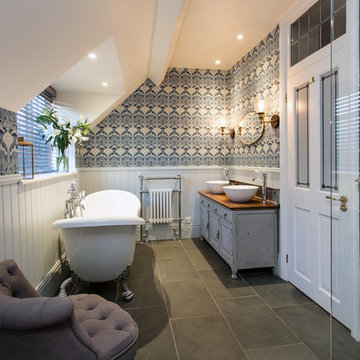
Rebecca Faith Photography
Ispirazione per una stanza da bagno per bambini vittoriana di medie dimensioni con ante in stile shaker, ante grigie, vasca freestanding, doccia aperta, WC a due pezzi, piastrelle grigie, piastrelle in ardesia, pareti grigie, pavimento in ardesia, lavabo a consolle, top in legno, pavimento grigio, doccia aperta e top marrone
Ispirazione per una stanza da bagno per bambini vittoriana di medie dimensioni con ante in stile shaker, ante grigie, vasca freestanding, doccia aperta, WC a due pezzi, piastrelle grigie, piastrelle in ardesia, pareti grigie, pavimento in ardesia, lavabo a consolle, top in legno, pavimento grigio, doccia aperta e top marrone
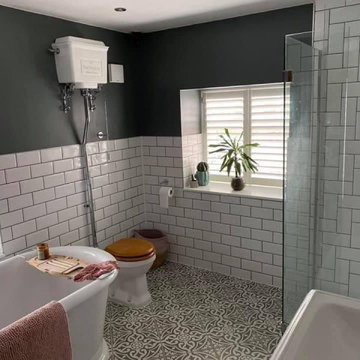
Full bathroom refurbishment - Fully project managed including:
- plumbing
- plastering
- tiling
- electrics
We removed the old suite, replaced the floor, skimmed the ceiling and walls ready for the new bathroom suite.
We supplied and installed the new traditional style freestanding bath and victorian style tap with shower kit and cradle, rectangular shower tray and glass screen with victorian style exposed shower and dual shower head, victorian style high level wc and victorian style basin and vanity unit with separate hot and cold taps. New spot flights and extractor fan.
Customer arranged their own decorating
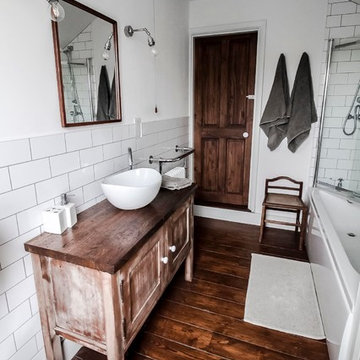
Gilda Cevasco
Ispirazione per una stanza da bagno per bambini vittoriana di medie dimensioni con ante in stile shaker, ante marroni, vasca da incasso, vasca/doccia, piastrelle bianche, piastrelle diamantate, pareti bianche, parquet scuro, lavabo a bacinella, top in legno, pavimento marrone, porta doccia scorrevole e WC monopezzo
Ispirazione per una stanza da bagno per bambini vittoriana di medie dimensioni con ante in stile shaker, ante marroni, vasca da incasso, vasca/doccia, piastrelle bianche, piastrelle diamantate, pareti bianche, parquet scuro, lavabo a bacinella, top in legno, pavimento marrone, porta doccia scorrevole e WC monopezzo
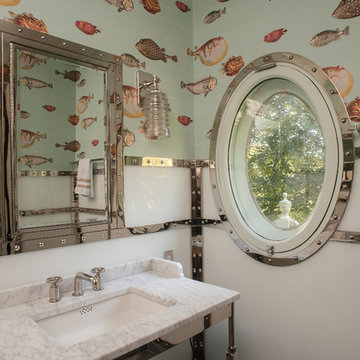
Esempio di una stanza da bagno per bambini vittoriana di medie dimensioni con ante bianche, vasca ad angolo, doccia alcova, WC a due pezzi, piastrelle bianche, piastrelle in metallo, pareti blu, pavimento in marmo, lavabo sottopiano, top in marmo, pavimento grigio e porta doccia a battente
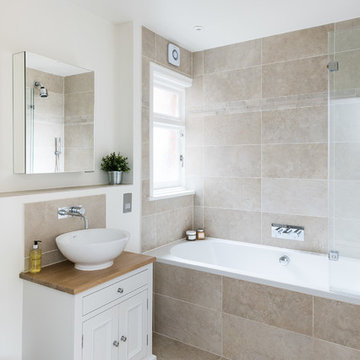
Veronica Rodriguez
Ispirazione per una stanza da bagno per bambini vittoriana di medie dimensioni con consolle stile comò, ante bianche, vasca da incasso, vasca/doccia, WC a due pezzi, piastrelle beige, piastrelle in travertino, pareti beige, pavimento in travertino, lavabo a bacinella, top in legno, pavimento beige e porta doccia a battente
Ispirazione per una stanza da bagno per bambini vittoriana di medie dimensioni con consolle stile comò, ante bianche, vasca da incasso, vasca/doccia, WC a due pezzi, piastrelle beige, piastrelle in travertino, pareti beige, pavimento in travertino, lavabo a bacinella, top in legno, pavimento beige e porta doccia a battente
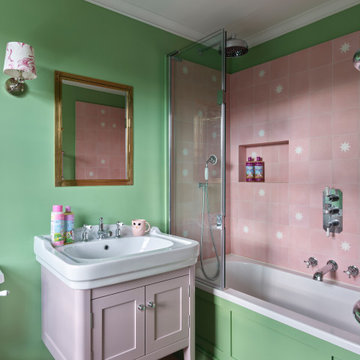
Immagine di una piccola stanza da bagno per bambini vittoriana con pareti verdi, pavimento con piastrelle in ceramica, pavimento rosa, ante a filo, ante bianche, vasca ad angolo, vasca/doccia, WC a due pezzi, piastrelle rosa, piastrelle in ceramica, lavabo a consolle, porta doccia a battente, un lavabo e mobile bagno freestanding
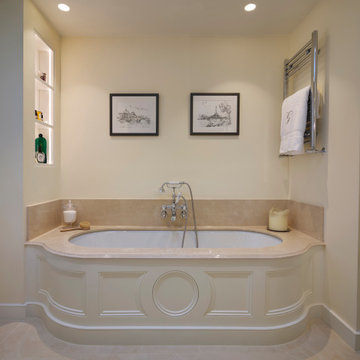
A full refurbishment of a beautiful four-storey Victorian town house in Holland Park. We had the pleasure of collaborating with the client and architects, Crawford and Gray, to create this classic full interior fit-out.

Victorian Style Bathroom in Horsham, West Sussex
In the peaceful village of Warnham, West Sussex, bathroom designer George Harvey has created a fantastic Victorian style bathroom space, playing homage to this characterful house.
Making the most of present-day, Victorian Style bathroom furnishings was the brief for this project, with this client opting to maintain the theme of the house throughout this bathroom space. The design of this project is minimal with white and black used throughout to build on this theme, with present day technologies and innovation used to give the client a well-functioning bathroom space.
To create this space designer George has used bathroom suppliers Burlington and Crosswater, with traditional options from each utilised to bring the classic black and white contrast desired by the client. In an additional modern twist, a HiB illuminating mirror has been included – incorporating a present-day innovation into this timeless bathroom space.
Bathroom Accessories
One of the key design elements of this project is the contrast between black and white and balancing this delicately throughout the bathroom space. With the client not opting for any bathroom furniture space, George has done well to incorporate traditional Victorian accessories across the room. Repositioned and refitted by our installation team, this client has re-used their own bath for this space as it not only suits this space to a tee but fits perfectly as a focal centrepiece to this bathroom.
A generously sized Crosswater Clear6 shower enclosure has been fitted in the corner of this bathroom, with a sliding door mechanism used for access and Crosswater’s Matt Black frame option utilised in a contemporary Victorian twist. Distinctive Burlington ceramics have been used in the form of pedestal sink and close coupled W/C, bringing a traditional element to these essential bathroom pieces.
Bathroom Features
Traditional Burlington Brassware features everywhere in this bathroom, either in the form of the Walnut finished Kensington range or Chrome and Black Trent brassware. Walnut pillar taps, bath filler and handset bring warmth to the space with Chrome and Black shower valve and handset contributing to the Victorian feel of this space. Above the basin area sits a modern HiB Solstice mirror with integrated demisting technology, ambient lighting and customisable illumination. This HiB mirror also nicely balances a modern inclusion with the traditional space through the selection of a Matt Black finish.
Along with the bathroom fitting, plumbing and electrics, our installation team also undertook a full tiling of this bathroom space. Gloss White wall tiles have been used as a base for Victorian features while the floor makes decorative use of Black and White Petal patterned tiling with an in keeping black border tile. As part of the installation our team have also concealed all pipework for a minimal feel.
Our Bathroom Design & Installation Service
With any bathroom redesign several trades are needed to ensure a great finish across every element of your space. Our installation team has undertaken a full bathroom fitting, electrics, plumbing and tiling work across this project with our project management team organising the entire works. Not only is this bathroom a great installation, designer George has created a fantastic space that is tailored and well-suited to this Victorian Warnham home.
If this project has inspired your next bathroom project, then speak to one of our experienced designers about it.
Call a showroom or use our online appointment form to book your free design & quote.
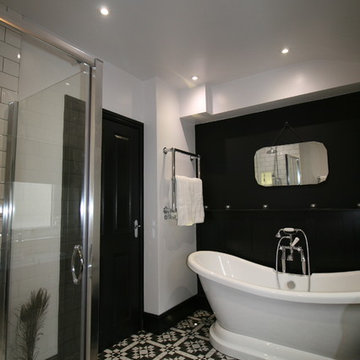
This bathroom combines old and new to give a boutique look that is still in keeping with the age of the property. It includes Victorian style wood paneling and tiling, traditional taps and a feature double ended slipper bath, antique and vintage furniture and accessories. The colour scheme is largely monochrome but with bottle green accents. Feature lighting below the bath and in the shower provide useful night lights.
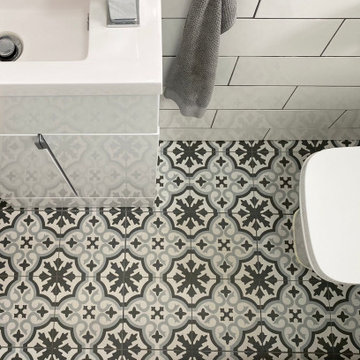
Cost effective bathroom renovation to give this Victorian home a makeover.
Ispirazione per una piccola stanza da bagno per bambini vittoriana con ante lisce, ante bianche, vasca da incasso, vasca/doccia, WC monopezzo, piastrelle bianche, piastrelle in ceramica, pareti bianche, pavimento con piastrelle in ceramica, pavimento multicolore, doccia aperta, top bianco, un lavabo e mobile bagno freestanding
Ispirazione per una piccola stanza da bagno per bambini vittoriana con ante lisce, ante bianche, vasca da incasso, vasca/doccia, WC monopezzo, piastrelle bianche, piastrelle in ceramica, pareti bianche, pavimento con piastrelle in ceramica, pavimento multicolore, doccia aperta, top bianco, un lavabo e mobile bagno freestanding
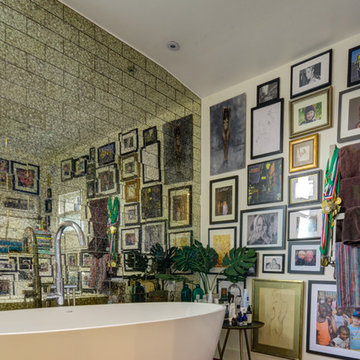
Photographer - Alan Stretton - www.idisign.co.uk
Foto di una stanza da bagno per bambini vittoriana di medie dimensioni con ante con riquadro incassato, ante bianche, vasca freestanding, piastrelle multicolore e piastrelle di vetro
Foto di una stanza da bagno per bambini vittoriana di medie dimensioni con ante con riquadro incassato, ante bianche, vasca freestanding, piastrelle multicolore e piastrelle di vetro
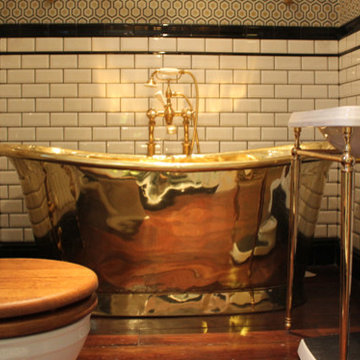
Idee per una stanza da bagno per bambini vittoriana di medie dimensioni con lavabo a colonna, vasca freestanding, doccia a filo pavimento, WC monopezzo, pareti multicolore e pavimento in legno massello medio
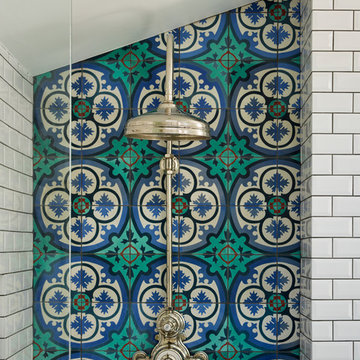
Classically elegant, light-reflecting pieces and tiles in bold Mediterranean hues create a truly unique scheme. Set in south-west London this stunning 5 bedroom Victorian terrace features a Mediterranean-inspired family bathroom creating a relaxing, calming haven in which the family can completely relax and was published in the October 2015 issue of Homes & Gardens, Dream Bathrooms.
When the property was purchased 5 years ago, the owners wanted to redesign the master ensuite and create more space so that all the family members could use. The owners were able to double the size of the room and created sufficient space to include a walk-in shower that features Drummond’s elegant Dalby Shower with curved pipe and a 300mm rose in Nickel finish
“We chose these classic-style fittings from Drummonds because they are so glamorous. They are luxurious, beautiful made and built to last” says the owner. The striking Tay bath tub with its gleaming polished finish and a plunger waste is set against a wall paneled in antique mirror from Rupert Bevan Furniture & Interiors, all of which helps to reflect the light that streams in through the windows in the roof making the room feel even bigger.
The double Crake basin with its chunky storage shelf and the beautiful Atlantic Grey marble comes in complete contrast with the beautiful Mediterranean floor tiles in sea blues and greens from Rustico Tile & Stone. The Brora high level WC suite along with the wall mounted towel rail and the bathroom accessories add even more unique touches to the bathroom.
Photography by Darren Chung
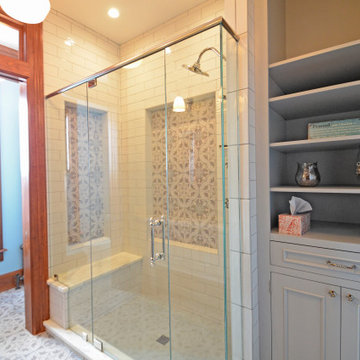
This 1779 Historic Mansion had been sold out of the Family many years ago. When the last owner decided to sell it, the Frame Family bought it back and have spent 2018 and 2019 restoring remodeling the rooms of the home. This was a Very Exciting with Great Client. Please enjoy the finished look and please contact us with any questions.
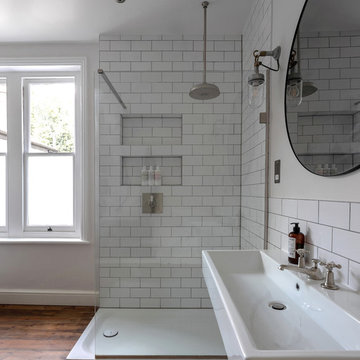
Peter Landers
Immagine di una stanza da bagno per bambini vittoriana di medie dimensioni con vasca freestanding, doccia aperta, WC a due pezzi, pareti grigie, pavimento in legno massello medio, lavabo sospeso, pavimento marrone e doccia aperta
Immagine di una stanza da bagno per bambini vittoriana di medie dimensioni con vasca freestanding, doccia aperta, WC a due pezzi, pareti grigie, pavimento in legno massello medio, lavabo sospeso, pavimento marrone e doccia aperta

Here are a couple of examples of bathrooms at this project, which have a 'traditional' aesthetic. All tiling and panelling has been very carefully set-out so as to minimise cut joints.
Built-in storage and niches have been introduced, where appropriate, to provide discreet storage and additional interest.
Photographer: Nick Smith
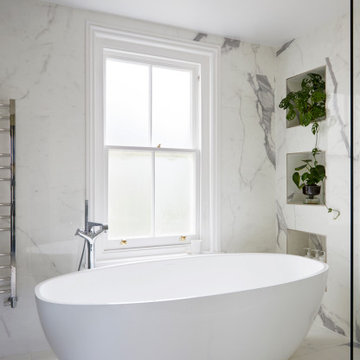
This serene bathroom features an elegantly curved freestanding bathtub as its centerpiece, set against a backdrop of luxurious marble-effect ceramic tiles that envelop the room in a graceful veining pattern. The floor-to-ceiling window allows natural light to bathe the space, highlighting the bathtub's sleek silhouette and the glossy finish of the pristine white tiles. A discreetly placed towel radiator and carefully curated greenery add a touch of practicality and life to the refined aesthetic.
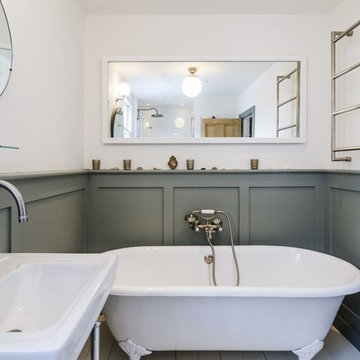
Idee per una stanza da bagno per bambini vittoriana di medie dimensioni con lavabo a consolle, ante con riquadro incassato, ante grigie, top in legno, vasca con piedi a zampa di leone, doccia alcova, WC a due pezzi, piastrelle bianche, piastrelle in gres porcellanato, pareti bianche e pavimento in legno verniciato

Bathroom Interior Design Project in Richmond, West London
We were approached by a couple who had seen our work and were keen for us to mastermind their project for them. They had lived in this house in Richmond, West London for a number of years so when the time came to embark upon an interior design project, they wanted to get all their ducks in a row first. We spent many hours together, brainstorming ideas and formulating a tight interior design brief prior to hitting the drawing board.
Reimagining the interior of an old building comes pretty easily when you’re working with a gorgeous property like this. The proportions of the windows and doors were deserving of emphasis. The layouts lent themselves so well to virtually any style of interior design. For this reason we love working on period houses.
It was quickly decided that we would extend the house at the rear to accommodate the new kitchen-diner. The Shaker-style kitchen was made bespoke by a specialist joiner, and hand painted in Farrow & Ball eggshell. We had three brightly coloured glass pendants made bespoke by Curiousa & Curiousa, which provide an elegant wash of light over the island.
The initial brief for this project came through very clearly in our brainstorming sessions. As we expected, we were all very much in harmony when it came to the design style and general aesthetic of the interiors.
In the entrance hall, staircases and landings for example, we wanted to create an immediate ‘wow factor’. To get this effect, we specified our signature ‘in-your-face’ Roger Oates stair runners! A quirky wallpaper by Cole & Son and some statement plants pull together the scheme nicely.
Bagni per bambini vittoriani - Foto e idee per arredare
2

